Salle de Séjour
Trier par :
Budget
Trier par:Populaires du jour
61 - 80 sur 466 photos
1 sur 3
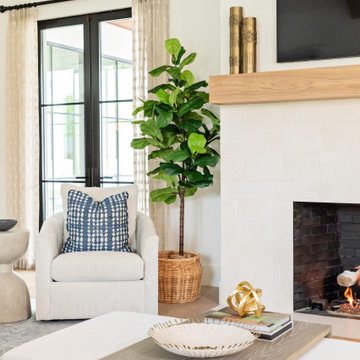
Idées déco pour une très grande salle de séjour classique ouverte avec un mur blanc, parquet clair, une cheminée standard, un manteau de cheminée en carrelage, un téléviseur fixé au mur, un sol marron et poutres apparentes.
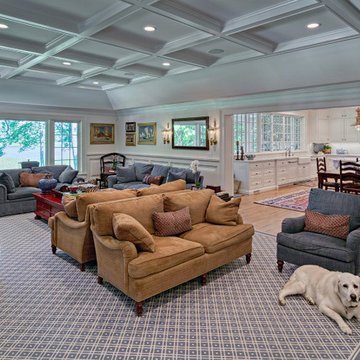
Large coffered ceiling opens up to the big beautiful white kitchen with the addition porch next to the backside of the kitchen.
Idées déco pour une très grande salle de séjour classique ouverte avec un mur blanc, un sol en bois brun, une cheminée standard, un manteau de cheminée en carrelage, un téléviseur fixé au mur, un sol marron, un plafond à caissons et boiseries.
Idées déco pour une très grande salle de séjour classique ouverte avec un mur blanc, un sol en bois brun, une cheminée standard, un manteau de cheminée en carrelage, un téléviseur fixé au mur, un sol marron, un plafond à caissons et boiseries.
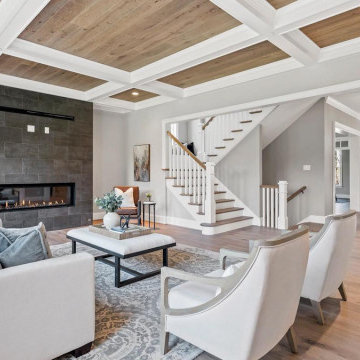
Exemple d'une très grande salle de séjour chic ouverte avec un mur gris, parquet clair, une cheminée standard, un manteau de cheminée en carrelage, un téléviseur fixé au mur et un sol blanc.
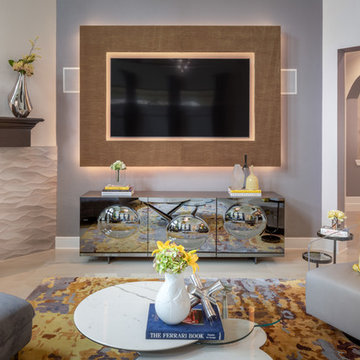
Chuck Williams & John Paul Key
Exemple d'une très grande salle de séjour moderne ouverte avec un mur gris, un sol en carrelage de porcelaine, une cheminée d'angle, un manteau de cheminée en carrelage, un téléviseur fixé au mur et un sol beige.
Exemple d'une très grande salle de séjour moderne ouverte avec un mur gris, un sol en carrelage de porcelaine, une cheminée d'angle, un manteau de cheminée en carrelage, un téléviseur fixé au mur et un sol beige.
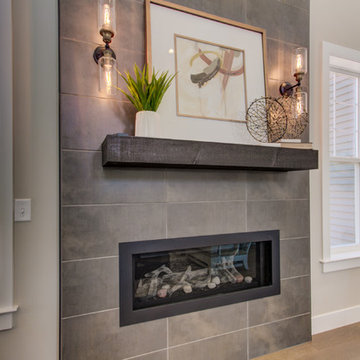
This 2-story home with first-floor owner’s suite includes a 3-car garage and an inviting front porch. A dramatic 2-story ceiling welcomes you into the foyer where hardwood flooring extends throughout the main living areas of the home including the dining room, great room, kitchen, and breakfast area. The foyer is flanked by the study to the right and the formal dining room with stylish coffered ceiling and craftsman style wainscoting to the left. The spacious great room with 2-story ceiling includes a cozy gas fireplace with custom tile surround. Adjacent to the great room is the kitchen and breakfast area. The kitchen is well-appointed with Cambria quartz countertops with tile backsplash, attractive cabinetry and a large pantry. The sunny breakfast area provides access to the patio and backyard. The owner’s suite with includes a private bathroom with 6’ tile shower with a fiberglass base, free standing tub, and an expansive closet. The 2nd floor includes a loft, 2 additional bedrooms and 2 full bathrooms.
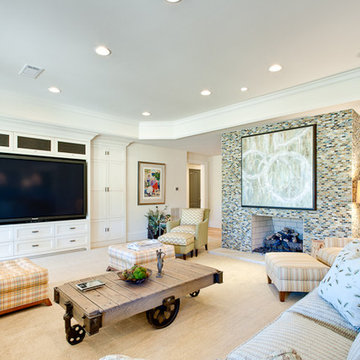
Basement Family Room
photographer- www.Venvisio.com
Cette image montre une très grande salle de séjour traditionnelle ouverte avec moquette, une cheminée standard, un manteau de cheminée en carrelage, un téléviseur encastré et un mur beige.
Cette image montre une très grande salle de séjour traditionnelle ouverte avec moquette, une cheminée standard, un manteau de cheminée en carrelage, un téléviseur encastré et un mur beige.
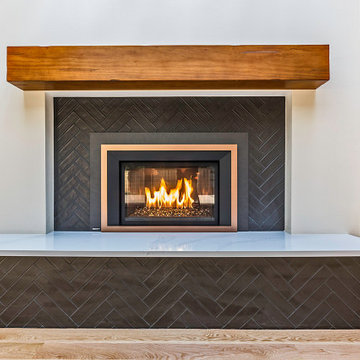
This was a first for us we installed a custom skylight but we left the rafters in place to add a nice architectural design to the space. We also installed a new gas inserted fireplace that heats up the space of 1500 ft.². The gas fireplace runs off a remote that can't simply be turned on and off with a push of a button. We also did a nice tile surround with the Block subway tile on a herringbone pattern. And lastly we installed a nice custom floating mantle that's a little rustic to match the feel and look of the home.
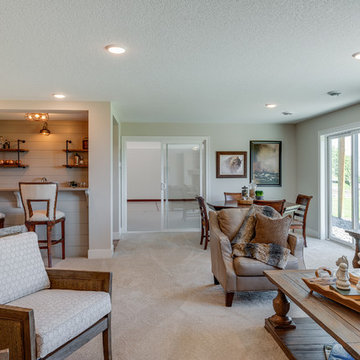
This lower level has it all! Corner fireplace, walk around wet-bar with shiplap wall detail and industrial pipe shelving, large games area and the coveted indoor sports center! Also features a 5th bedroom and 3/4 bathroom.

Idées déco pour une très grande salle de séjour contemporaine ouverte avec un mur gris, un sol en carrelage de porcelaine, une cheminée ribbon, un manteau de cheminée en carrelage et un téléviseur encastré.
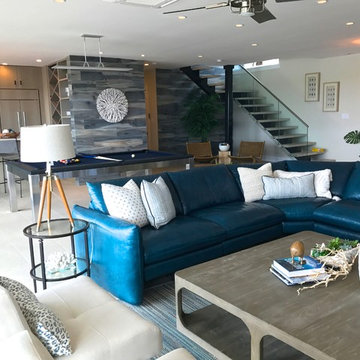
Idée de décoration pour une très grande salle de séjour marine ouverte avec salle de jeu, un mur blanc, un sol en carrelage de porcelaine, une cheminée standard, un manteau de cheminée en carrelage, un téléviseur fixé au mur et un sol beige.
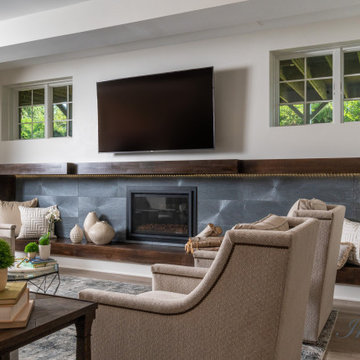
This basement family room features a custom designed fireplace. The fireplace is designed to include a seating area, led lighting highlighting the black starburst tile and a fireplace insert. The family room itself has lots of comfortable seating for hosting family and friends.
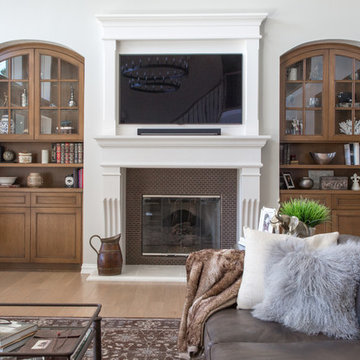
This two story great room was redesigned to incorporate a statement fireplace, custom storage and luxurious seating.. With such high ceilings, it was imperative to incorporate architectural elements into the space to maximize the height yet create specific site lines in an effort to unify the varying heights of the kitchen and great room.
Photo Credit: Bethany Nauert
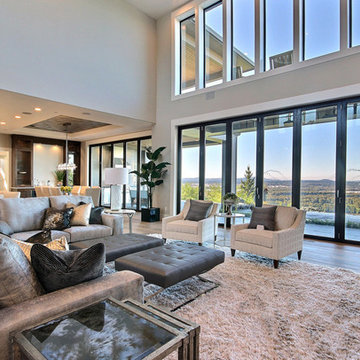
Named for its poise and position, this home's prominence on Dawson's Ridge corresponds to Crown Point on the southern side of the Columbia River. Far reaching vistas, breath-taking natural splendor and an endless horizon surround these walls with a sense of home only the Pacific Northwest can provide. Welcome to The River's Point.
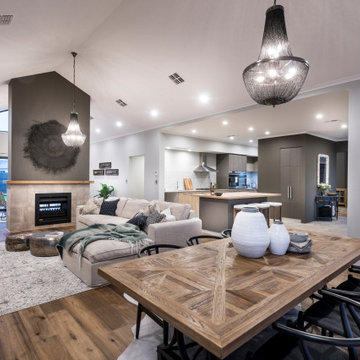
large informal open plan living room with soaring raked ceilings.
Each zone flows flawlessly, with a summer room and a winter room carefully positioned to maximise the delights of each season, and a stunning two-sided fireplace taking centre stage.
The spaces can be used as unique areas that have differing qualities dependent on the seasons. The grand central core enables for massive sight lines to external views both at the front and towards the rear.
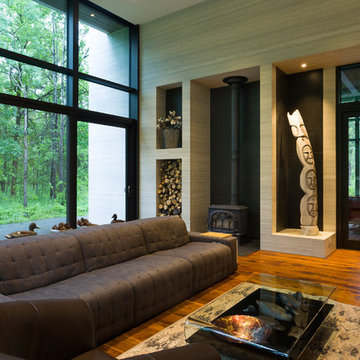
Build everything with purpose. Whether it's a spot to store wood, or a place to display art, thinking through these elements is crucial to the end success of the build.
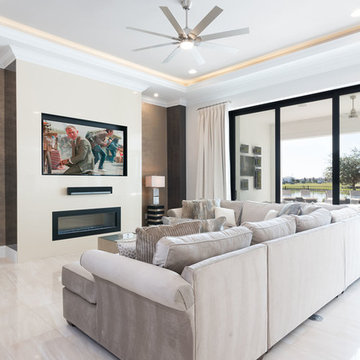
Cette photo montre une très grande salle de séjour tendance ouverte avec un mur gris, un sol en carrelage de porcelaine, une cheminée ribbon, un manteau de cheminée en carrelage et un téléviseur encastré.
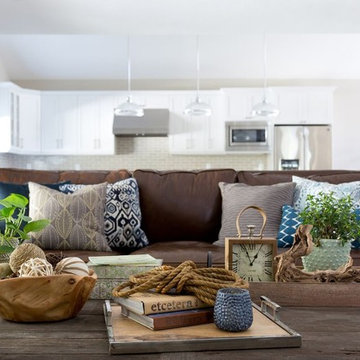
Their family expanded, and so did their home! After nearly 30 years residing in the same home they raised their children, this wonderful couple made the decision to tear down the walls and create one great open kitchen family room and dining space, partially expanding 10 feet out into their backyard. The result: a beautiful open concept space geared towards family gatherings and entertaining.
Wall color: Benjamin Moore Revere Pewter
Sofa: Century Leather Leatherstone
Coffee Table & Chairs: Restoration Hardware
Photography by Amy Bartlam
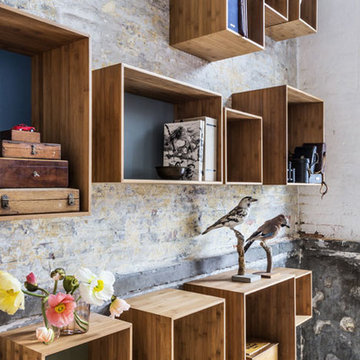
Wandregale, insbesondere Kastenregale aus Holz sind modern und praktisch für Wohnzimmer, Schlafzimmer, Küche und Garderobe. Kastenregale bestehen aus mehreren modularen Kästen und Boxen, die mithilfe einer Leiste individuell befestigt werden können. Wandregale aus Bambus, Eiche, Nussbaum, Buche oder Ahorn sind praktische Aufbewahrungsmöbel, die durch ihr offenes Design viele dekorative Möglichkeiten bieten.
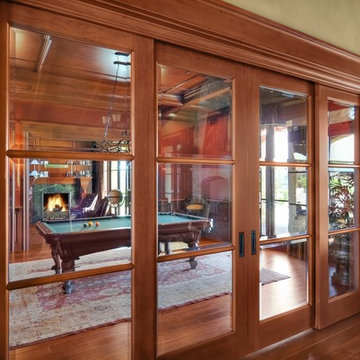
Game room with inlay cork on drink rail for setting drinks down. Full wood ceiling. Telescoping pocket doors
Cette image montre une très grande salle de séjour traditionnelle fermée avec salle de jeu, un mur rouge, un sol en bois brun, une cheminée standard, un manteau de cheminée en carrelage, aucun téléviseur et un sol marron.
Cette image montre une très grande salle de séjour traditionnelle fermée avec salle de jeu, un mur rouge, un sol en bois brun, une cheminée standard, un manteau de cheminée en carrelage, aucun téléviseur et un sol marron.
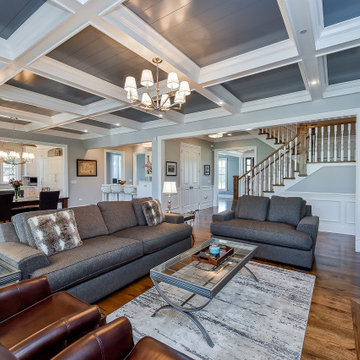
A roomy family room open to the kitchen at the rear and front entry. Built in cabinets flanking the fireplace. Tile surround at the fireplace with a raised hearth. Coffered ceiling details with wood planks.
4