Idées déco de très grandes salles de séjour avec un manteau de cheminée en pierre
Trier par :
Budget
Trier par:Populaires du jour
161 - 180 sur 2 311 photos
1 sur 3
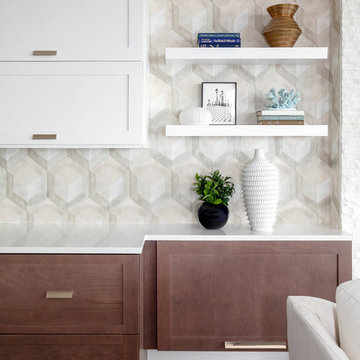
Photography by Kristen Hechler
Réalisation d'une très grande salle de séjour minimaliste ouverte avec un mur blanc, un sol en carrelage de porcelaine, cheminée suspendue, un manteau de cheminée en pierre, un téléviseur fixé au mur et un sol beige.
Réalisation d'une très grande salle de séjour minimaliste ouverte avec un mur blanc, un sol en carrelage de porcelaine, cheminée suspendue, un manteau de cheminée en pierre, un téléviseur fixé au mur et un sol beige.

Photography - LongViews Studios
Idée de décoration pour une très grande salle de séjour chalet ouverte avec un mur marron, un sol en bois brun, une cheminée double-face, un manteau de cheminée en pierre, un téléviseur fixé au mur et un sol marron.
Idée de décoration pour une très grande salle de séjour chalet ouverte avec un mur marron, un sol en bois brun, une cheminée double-face, un manteau de cheminée en pierre, un téléviseur fixé au mur et un sol marron.

What a view!
Aménagement d'une très grande salle de séjour classique fermée avec un bar de salon, un mur beige, tomettes au sol, une cheminée d'angle, un manteau de cheminée en pierre, aucun téléviseur et un sol beige.
Aménagement d'une très grande salle de séjour classique fermée avec un bar de salon, un mur beige, tomettes au sol, une cheminée d'angle, un manteau de cheminée en pierre, aucun téléviseur et un sol beige.
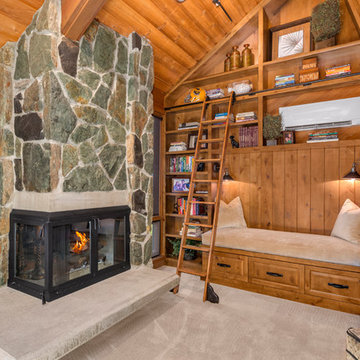
Andrew O'Neill, Clarity Northwest (Seattle)
Idées déco pour une très grande salle de séjour craftsman avec un mur beige, moquette, une cheminée d'angle et un manteau de cheminée en pierre.
Idées déco pour une très grande salle de séjour craftsman avec un mur beige, moquette, une cheminée d'angle et un manteau de cheminée en pierre.
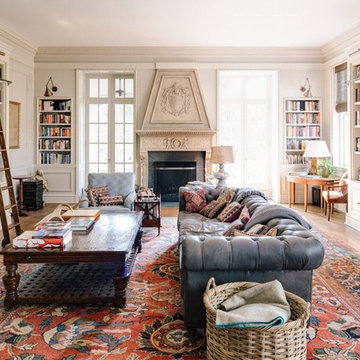
Idées déco pour une très grande salle de séjour classique ouverte avec une bibliothèque ou un coin lecture, un sol en bois brun, une cheminée standard, un téléviseur indépendant, un mur gris, un manteau de cheminée en pierre et éclairage.
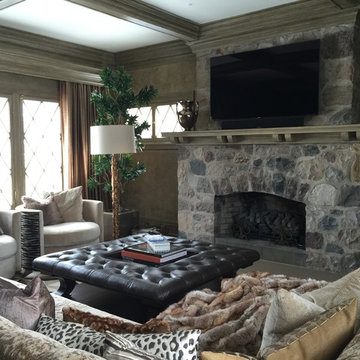
Family room has faux finished walls and trim, custom coffered ceiling with crown molding and trim.
Réalisation d'une très grande salle de séjour tradition fermée avec un bar de salon, un mur multicolore, une cheminée standard, un manteau de cheminée en pierre et un téléviseur fixé au mur.
Réalisation d'une très grande salle de séjour tradition fermée avec un bar de salon, un mur multicolore, une cheminée standard, un manteau de cheminée en pierre et un téléviseur fixé au mur.
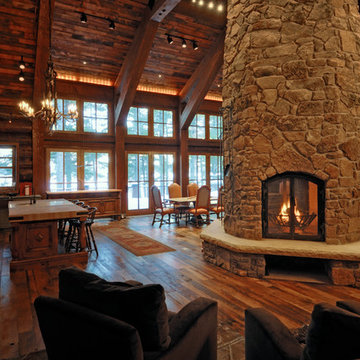
MA Peterson
www.mapeterson.com
Windows align the lake-view side of this warm custom-built home.
Idée de décoration pour une très grande salle de séjour chalet ouverte avec une bibliothèque ou un coin lecture, un mur marron, un sol en bois brun, une cheminée double-face, un manteau de cheminée en pierre et aucun téléviseur.
Idée de décoration pour une très grande salle de séjour chalet ouverte avec une bibliothèque ou un coin lecture, un mur marron, un sol en bois brun, une cheminée double-face, un manteau de cheminée en pierre et aucun téléviseur.
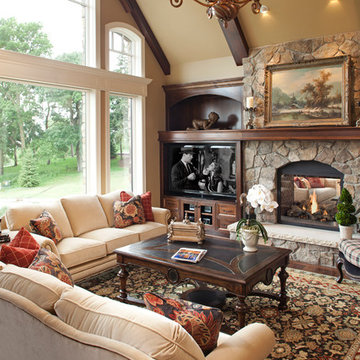
Design | Lynn Goodwin of Romens Interiors
Builder | Steiner and Koppelman
Landmark Photography
Inspiration pour une très grande salle de séjour traditionnelle ouverte avec un mur beige, parquet foncé, une cheminée double-face, un manteau de cheminée en pierre et un téléviseur indépendant.
Inspiration pour une très grande salle de séjour traditionnelle ouverte avec un mur beige, parquet foncé, une cheminée double-face, un manteau de cheminée en pierre et un téléviseur indépendant.

This real working cattle ranch has a real stone masonry fireplace, with custom handmade wrought iron doors. The TV is covered by a painting, which rolls up inside the frame when the games are on. All the A.V equipment is in the hand scraped custom stained and glazed walnut cabinetry. Rustic Pine walls are glazed for an aged look, and the chandelier is handmade, custom wrought iron. All the comfortable furniture is new custom designed to look old. Mantel is a log milled from the ranch.
This rustic working walnut ranch in the mountains features natural wood beams, real stone fireplaces with wrought iron screen doors, antiques made into furniture pieces, and a tree trunk bed. All wrought iron lighting, hand scraped wood cabinets, exposed trusses and wood ceilings give this ranch house a warm, comfortable feel. The powder room shows a wrap around mosaic wainscot of local wildflowers in marble mosaics, the master bath has natural reed and heron tile, reflecting the outdoors right out the windows of this beautiful craftman type home. The kitchen is designed around a custom hand hammered copper hood, and the family room's large TV is hidden behind a roll up painting. Since this is a working farm, their is a fruit room, a small kitchen especially for cleaning the fruit, with an extra thick piece of eucalyptus for the counter top.
Project Location: Santa Barbara, California. Project designed by Maraya Interior Design. From their beautiful resort town of Ojai, they serve clients in Montecito, Hope Ranch, Malibu, Westlake and Calabasas, across the tri-county areas of Santa Barbara, Ventura and Los Angeles, south to Hidden Hills- north through Solvang and more.
Project Location: Santa Barbara, California. Project designed by Maraya Interior Design. From their beautiful resort town of Ojai, they serve clients in Montecito, Hope Ranch, Malibu, Westlake and Calabasas, across the tri-county areas of Santa Barbara, Ventura and Los Angeles, south to Hidden Hills- north through Solvang and more.
Vance Simms, contractor,
Peter Malinowski, photographer
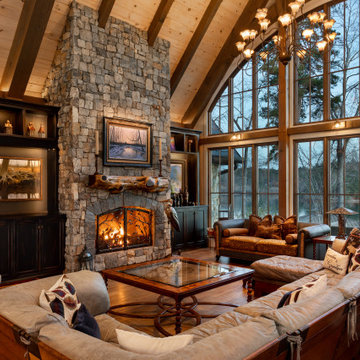
This Lake Keowee home beckons the great outdoors to come inside both day and night. Kitchen and adjacent Great Room boast full story windows in opposite directions with truly big sky views. The pop up television is concealed within the cabinetry.
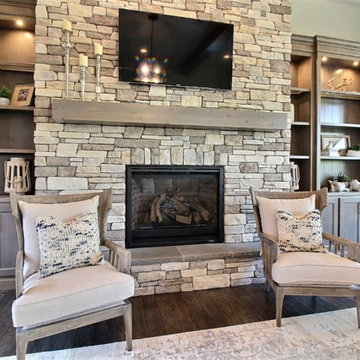
Stone by Eldorado Stone
Interior Stone : Cliffstone in Boardwalk
Hearthstone : Earth
Flooring & Tile Supplied by Macadam Floor & Design
Hardwood by Provenza Floors
Hardwood Product : African Plains in Black River
Kitchen Tile Backsplash by Bedrosian’s
Tile Backsplash Product : Uptown in Charcoal
Kitchen Backsplash Accent by Z Collection Tile & Stone
Backsplash Accent Prouct : Maison ni Gamn Pigalle
Slab Countertops by Wall to Wall Stone
Kitchen Island & Perimeter Product : Caesarstone Calacutta Nuvo
Cabinets by Northwood Cabinets
Exposed Beams & Built-In Cabinetry Colors : Jute
Kitchen Island Color : Cashmere
Windows by Milgard Windows & Doors
Product : StyleLine Series Windows
Supplied by Troyco
Lighting by Globe Lighting / Destination Lighting
Doors by Western Pacific Building Materials
Interior Design by Creative Interiors & Design
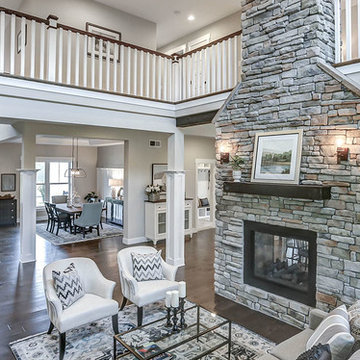
This grand 2-story home with first-floor owner’s suite includes a 3-car garage with spacious mudroom entry complete with built-in lockers. A stamped concrete walkway leads to the inviting front porch. Double doors open to the foyer with beautiful hardwood flooring that flows throughout the main living areas on the 1st floor. Sophisticated details throughout the home include lofty 10’ ceilings on the first floor and farmhouse door and window trim and baseboard. To the front of the home is the formal dining room featuring craftsman style wainscoting with chair rail and elegant tray ceiling. Decorative wooden beams adorn the ceiling in the kitchen, sitting area, and the breakfast area. The well-appointed kitchen features stainless steel appliances, attractive cabinetry with decorative crown molding, Hanstone countertops with tile backsplash, and an island with Cambria countertop. The breakfast area provides access to the spacious covered patio. A see-thru, stone surround fireplace connects the breakfast area and the airy living room. The owner’s suite, tucked to the back of the home, features a tray ceiling, stylish shiplap accent wall, and an expansive closet with custom shelving. The owner’s bathroom with cathedral ceiling includes a freestanding tub and custom tile shower. Additional rooms include a study with cathedral ceiling and rustic barn wood accent wall and a convenient bonus room for additional flexible living space. The 2nd floor boasts 3 additional bedrooms, 2 full bathrooms, and a loft that overlooks the living room.
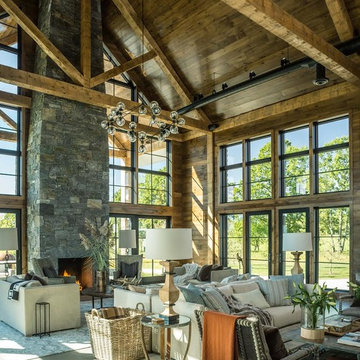
Idée de décoration pour une très grande salle de séjour champêtre ouverte avec un mur marron, sol en béton ciré, une cheminée standard, un manteau de cheminée en pierre et aucun téléviseur.
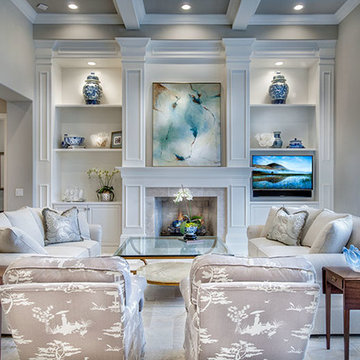
Great Room. The Sater Design Collection's luxury, French Country home plan "Belcourt" (Plan #6583). http://saterdesign.com/product/bel-court/
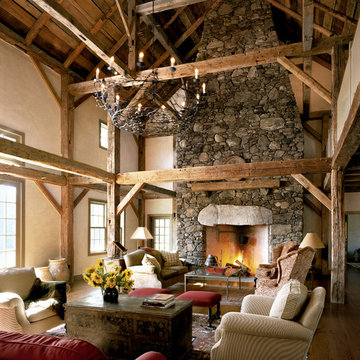
Antique timbers and a massive stone fireplace distinguish the Great Room.
Robert Benson Photography
Aménagement d'une très grande salle de séjour campagne avec un mur blanc, un sol en bois brun, une cheminée standard, un manteau de cheminée en pierre et aucun téléviseur.
Aménagement d'une très grande salle de séjour campagne avec un mur blanc, un sol en bois brun, une cheminée standard, un manteau de cheminée en pierre et aucun téléviseur.

Casual yet refined Great Room (Living Room, Family Room and Sunroom/Dining Room) with custom built-ins, custom fireplace, wood beam, custom storage, picture lights. Natural elements. Coffered ceiling living room with piano and hidden bar. Exposed wood beam in family room.
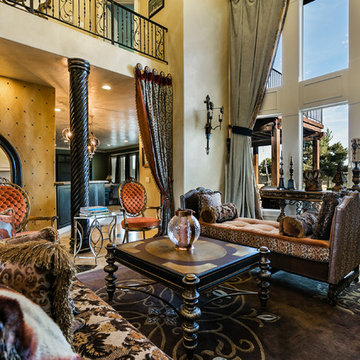
Idées déco pour une très grande salle de séjour classique ouverte avec un mur beige, un sol en travertin, une cheminée standard, un manteau de cheminée en pierre, aucun téléviseur et un sol multicolore.
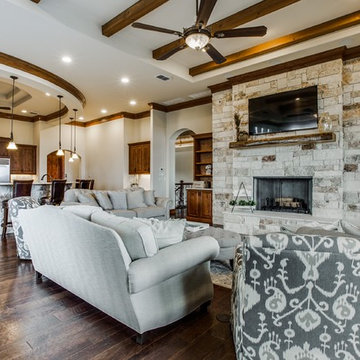
Genuine Custom Homes, LLC. Conveniently contact Michael Bryant via iPhone, email or text for a personalized consultation.
Cette image montre une très grande salle de séjour traditionnelle ouverte avec un sol en bois brun, une cheminée standard et un manteau de cheminée en pierre.
Cette image montre une très grande salle de séjour traditionnelle ouverte avec un sol en bois brun, une cheminée standard et un manteau de cheminée en pierre.

Aménagement d'une très grande salle de séjour ouverte avec un mur blanc, un sol en bois brun, une cheminée standard, un manteau de cheminée en pierre, un téléviseur encastré, un sol marron, un plafond voûté et du lambris.
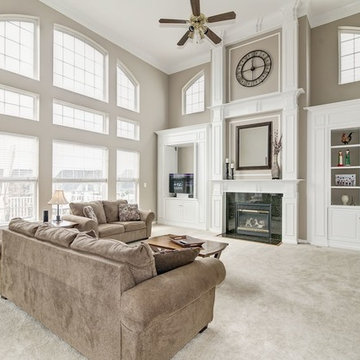
The gray-taupe paint color perfectly compliments the fabric of the seating and shows off the architectural details of the stunning built in cabinets. By painting the back wall of the open bookshelves, these are given depth and interest.
Idées déco de très grandes salles de séjour avec un manteau de cheminée en pierre
9