Idées déco de très grandes salles de séjour avec un mur beige
Trier par :
Budget
Trier par:Populaires du jour
141 - 160 sur 2 094 photos
1 sur 3
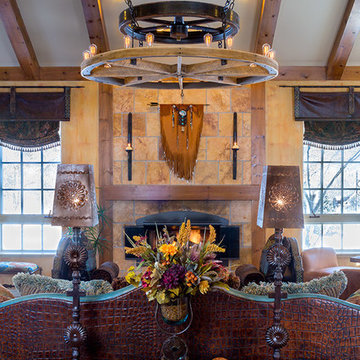
The vaulted space with cypress wood box beams creates a warm backdrop for the light fixture of salvaged foundry molds. Leather seating by Massoud.
Michael A. Foley Photography
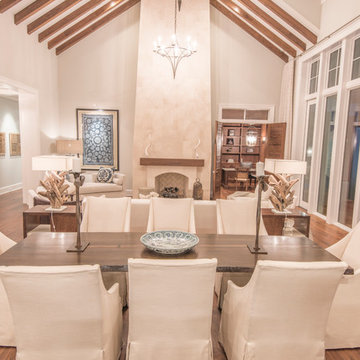
Ricky Perrone
Sarasota Custom Home Builder
Réalisation d'une très grande salle de séjour ethnique ouverte avec un mur beige, parquet clair, une cheminée standard, un manteau de cheminée en pierre et aucun téléviseur.
Réalisation d'une très grande salle de séjour ethnique ouverte avec un mur beige, parquet clair, une cheminée standard, un manteau de cheminée en pierre et aucun téléviseur.
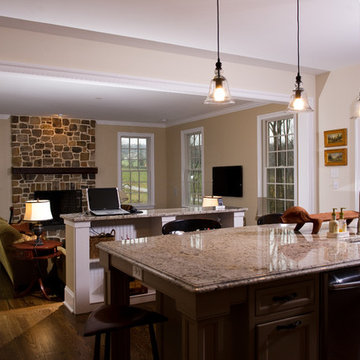
Stunning kitchen island looks out to the family room. Stone fire place with barn beam mantle. Half wall with storage and granite top provide a unique workspace and visual separation without closing up either room. Visit our web site to see more of our work.
www.renehanbuildinggroup.com
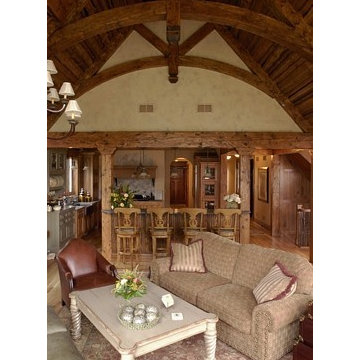
http://www.pickellbuilders.com. Photography by Linda Oyama Bryan. Family Room with view to kitchen, cathedral ceiling and stained beams.
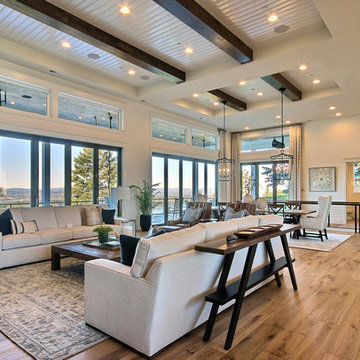
Inspired by the majesty of the Northern Lights and this family's everlasting love for Disney, this home plays host to enlighteningly open vistas and playful activity. Like its namesake, the beloved Sleeping Beauty, this home embodies family, fantasy and adventure in their truest form. Visions are seldom what they seem, but this home did begin 'Once Upon a Dream'. Welcome, to The Aurora.

A dramatic steel-wrapped fireplace anchors the space and connects on both sides to outdoor living via pocketing doors of glass. Furniture symmetry provides inviting seating for conversation with guests.
https://www.drewettworks.com/urban-modern/
Project Details // Urban Modern
Location: Kachina Estates, Paradise Valley, Arizona
Architecture: Drewett Works
Builder: Bedbrock Developers
Landscape: Berghoff Design Group
Interior Designer for development: Est Est
Interior Designer + Furnishings: Ownby Design
Photography: Mark Boisclair
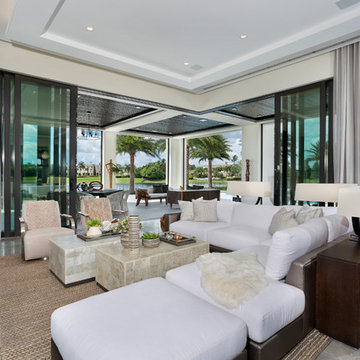
Corner sliding glass door at Family room
IBI Photography
Exemple d'une très grande salle de séjour tendance fermée avec un sol en carrelage de porcelaine, un mur beige et un sol gris.
Exemple d'une très grande salle de séjour tendance fermée avec un sol en carrelage de porcelaine, un mur beige et un sol gris.
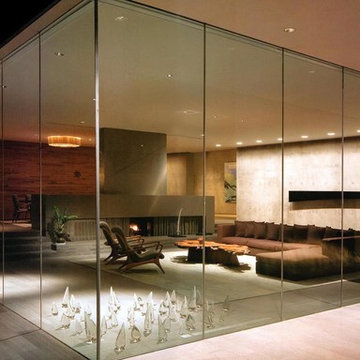
Cette image montre une très grande salle de séjour minimaliste ouverte avec un mur beige, parquet en bambou, une cheminée ribbon, un manteau de cheminée en béton, aucun téléviseur et un sol beige.
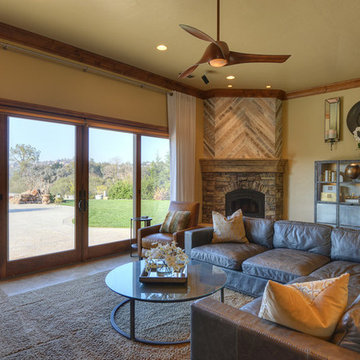
Cette photo montre une très grande salle de séjour chic ouverte avec un mur beige, un sol en carrelage de porcelaine, une cheminée standard, un manteau de cheminée en pierre et un téléviseur encastré.

Cette image montre une très grande salle de séjour design ouverte avec un mur beige et un plafond décaissé.
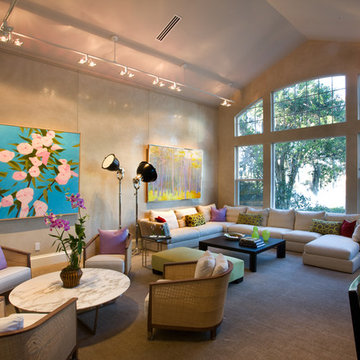
“To update the old game room, the room is now called a Museum Room. A monorail tract with art lighting circles the room.
A large comfy sectional took the place of the Pool Table and another small grouping for conversation.”
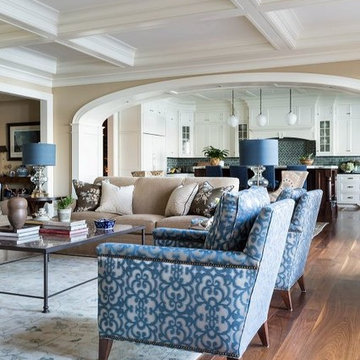
Angie Seckinger
Aménagement d'une très grande salle de séjour classique ouverte avec un mur beige, un sol en bois brun, une cheminée standard, un manteau de cheminée en pierre et un téléviseur fixé au mur.
Aménagement d'une très grande salle de séjour classique ouverte avec un mur beige, un sol en bois brun, une cheminée standard, un manteau de cheminée en pierre et un téléviseur fixé au mur.

Named for its poise and position, this home's prominence on Dawson's Ridge corresponds to Crown Point on the southern side of the Columbia River. Far reaching vistas, breath-taking natural splendor and an endless horizon surround these walls with a sense of home only the Pacific Northwest can provide. Welcome to The River's Point.
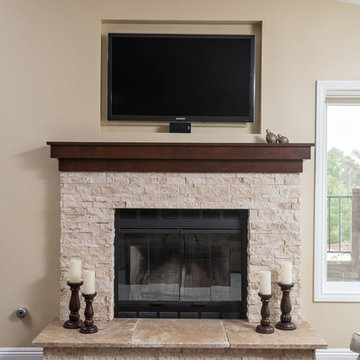
This fireplace surround was once a dated looking mess, now it has been upgraded with new Mediterranean Beige Split Face stacked stone and dark wood mantle. This look works well with the new traditional look and feel to this home!
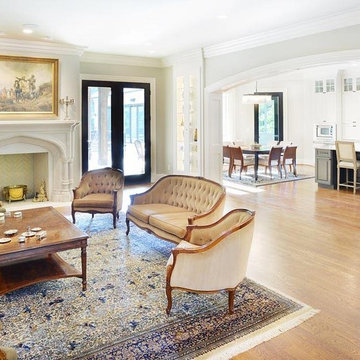
Aménagement d'une très grande salle de séjour victorienne ouverte avec une salle de musique, un mur beige, un sol en bois brun, une cheminée standard, un manteau de cheminée en bois et aucun téléviseur.

Inspiration pour une très grande salle de séjour chalet fermée avec salle de jeu, un téléviseur fixé au mur, un mur beige, un sol en calcaire, une cheminée standard, un manteau de cheminée en pierre et un sol blanc.
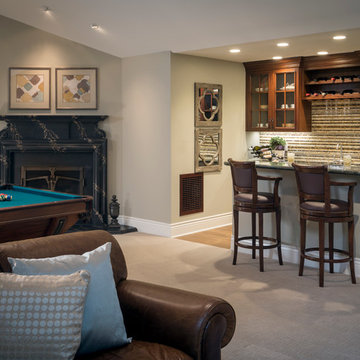
Step inside this stunning refined traditional home designed by our Lafayette studio. The luxurious interior seamlessly blends French country and classic design elements with contemporary touches, resulting in a timeless and sophisticated aesthetic. From the soft beige walls to the intricate detailing, every aspect of this home exudes elegance and warmth. The sophisticated living spaces feature inviting colors, high-end finishes, and impeccable attention to detail, making this home the perfect haven for relaxation and entertainment. Explore the photos to see how we transformed this stunning property into a true forever home.
---
Project by Douglah Designs. Their Lafayette-based design-build studio serves San Francisco's East Bay areas, including Orinda, Moraga, Walnut Creek, Danville, Alamo Oaks, Diablo, Dublin, Pleasanton, Berkeley, Oakland, and Piedmont.
For more about Douglah Designs, click here: http://douglahdesigns.com/
To learn more about this project, see here: https://douglahdesigns.com/featured-portfolio/european-charm/
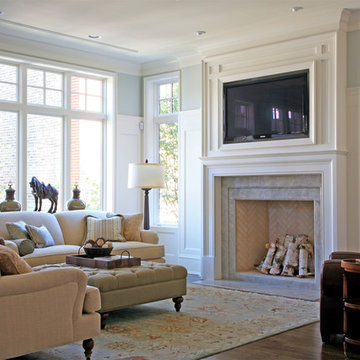
This brick and limestone, 6,000-square-foot residence exemplifies understated elegance. Located in the award-wining Blaine School District and within close proximity to the Southport Corridor, this is city living at its finest!
The foyer, with herringbone wood floors, leads to a dramatic, hand-milled oval staircase; an architectural element that allows sunlight to cascade down from skylights and to filter throughout the house. The floor plan has stately-proportioned rooms and includes formal Living and Dining Rooms; an expansive, eat-in, gourmet Kitchen/Great Room; four bedrooms on the second level with three additional bedrooms and a Family Room on the lower level; a Penthouse Playroom leading to a roof-top deck and green roof; and an attached, heated 3-car garage. Additional features include hardwood flooring throughout the main level and upper two floors; sophisticated architectural detailing throughout the house including coffered ceiling details, barrel and groin vaulted ceilings; painted, glazed and wood paneling; laundry rooms on the bedroom level and on the lower level; five fireplaces, including one outdoors; and HD Video, Audio and Surround Sound pre-wire distribution through the house and grounds. The home also features extensively landscaped exterior spaces, designed by Prassas Landscape Studio.
This home went under contract within 90 days during the Great Recession.
Featured in Chicago Magazine: http://goo.gl/Gl8lRm
Jim Yochum
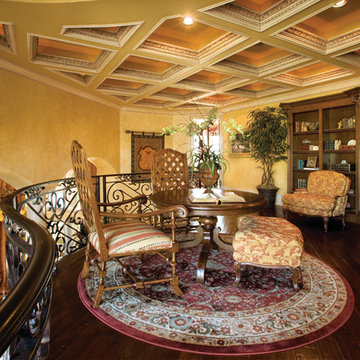
Loft of The Sater Design Collection's Tuscan, Luxury Home Plan - "Villa Sabina" (Plan #8086). saterdesign.com
Exemple d'une très grande salle de séjour méditerranéenne ouverte avec une bibliothèque ou un coin lecture, un mur beige, parquet foncé, aucune cheminée et aucun téléviseur.
Exemple d'une très grande salle de séjour méditerranéenne ouverte avec une bibliothèque ou un coin lecture, un mur beige, parquet foncé, aucune cheminée et aucun téléviseur.
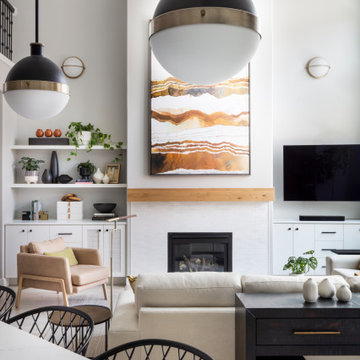
We love to layer on the color! A room-sized custom sectional was designed with Castellano’s Custom Furniture to command the space and welcome a crowd. When ceilings soar, artwork should most certainly rise to the occasion, and an 80” tall canvas piece was customized with LeftBank Art to meet the grand scale. Built-in shelving invited balanced layers of plants and collectibles to bring interest and texture. Add one happy family dog and the space is complete!
Photography by Chris Murray Productions
Idées déco de très grandes salles de séjour avec un mur beige
8