Idées déco de très grandes salles de séjour avec un plafond à caissons
Trier par :
Budget
Trier par:Populaires du jour
101 - 120 sur 148 photos
1 sur 3
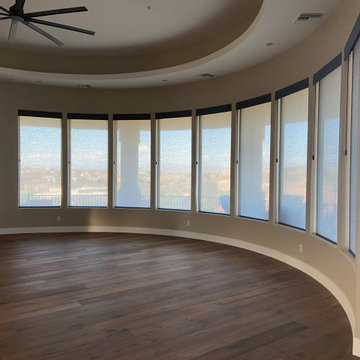
Family room updated, new flooring, wall paint and new automatic window shades, new ceiling fan and updated can lighting
Cette image montre une très grande salle de séjour minimaliste ouverte avec un mur beige, un sol en bois brun, une cheminée standard, un manteau de cheminée en pierre de parement, un téléviseur fixé au mur, un sol marron et un plafond à caissons.
Cette image montre une très grande salle de séjour minimaliste ouverte avec un mur beige, un sol en bois brun, une cheminée standard, un manteau de cheminée en pierre de parement, un téléviseur fixé au mur, un sol marron et un plafond à caissons.
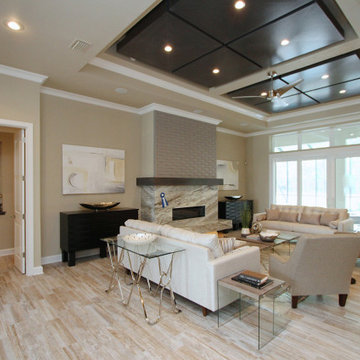
Aménagement d'une très grande salle de séjour classique ouverte avec un plafond à caissons.
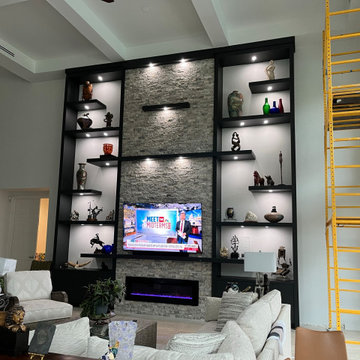
This built-in TV wall unit is designed for a 23-foot ceiling, providing a stunning focal point for your space. ✨Crafted with 100% wood, it features a sleek modern design with a stylish Acrylic black ultra-matte finish ?. The unit offers ample storage space for your client's decorative items, while each shelf is equipped with pack lighting to beautifully showcase them ?Additionally, the base cabinet units are equipped with convenient pull-out drawers and touch latch system ? ?. ? The TV size accommodated is 65 inches, and the unit also includes a striking feature wall adorned with elegant marble stone."?
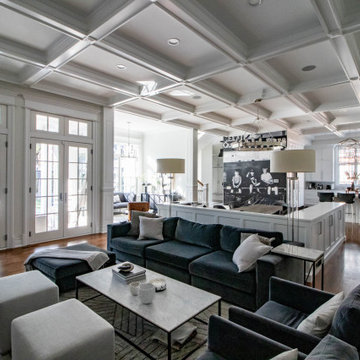
Cette photo montre une très grande salle de séjour chic ouverte avec un mur blanc, un sol en bois brun et un plafond à caissons.
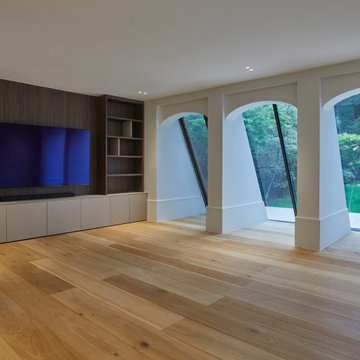
Cette photo montre une très grande salle de séjour moderne ouverte avec salle de jeu, parquet clair, aucune cheminée, un téléviseur fixé au mur, un plafond à caissons et éclairage.
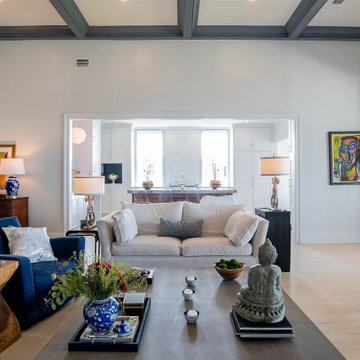
Idée de décoration pour une très grande salle de séjour tradition ouverte avec un mur gris, parquet clair et un plafond à caissons.
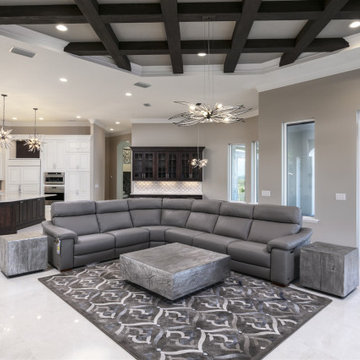
This open floor plan space houses the kitchen, casual dining nook and family room. The coffered ceiling with brown cross beams anchors the family room.
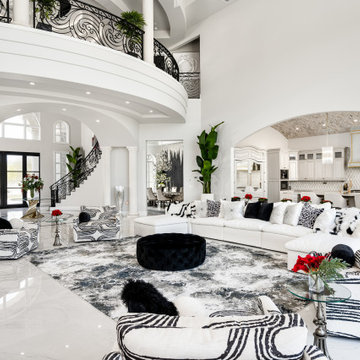
We love this formal living room's arched entryways, vaulted ceilings, and marble floor.
Inspiration pour une très grande salle de séjour minimaliste ouverte avec un mur blanc, un sol en marbre, une cheminée standard, un manteau de cheminée en pierre, un téléviseur encastré, un sol blanc, un plafond à caissons et du lambris.
Inspiration pour une très grande salle de séjour minimaliste ouverte avec un mur blanc, un sol en marbre, une cheminée standard, un manteau de cheminée en pierre, un téléviseur encastré, un sol blanc, un plafond à caissons et du lambris.
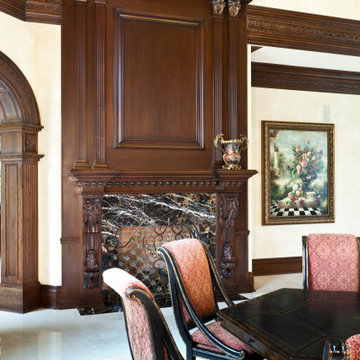
The dark mahogany stained interior elements bring a sense of uniqueness to the overall composition of the space. Adorned with rich hand carved details, the darker tones of the material itself allow for the intricate details to be highlighted even more. Using these contrasting tones to bring out the most out of each element in the space.
For more projects visit our website wlkitchenandhome.com
.
.
.
#livingroom #luxurylivingroom #livingroomideas #residentialinteriors #luxuryhomedesign #luxuryfurniture #luxuryinteriordesign #elegantfurniture #mansiondesing #tvunit #luxurytvunit #tvunitdesign #fireplace #manteldesign #woodcarving #homebar #entertainmentroom #carvedfurniture #tvcabinet #custombar #classicfurniture #cofferedceiling #woodworker #newjerseyfurniture #ornatefurniture #bardesigner #furnituredesigner #newyorkfurniture #classicdesigner
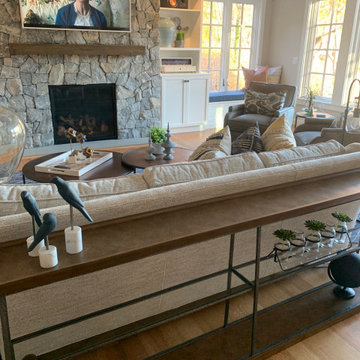
Cette photo montre une très grande salle de séjour chic ouverte avec un mur blanc, un sol en bois brun, une cheminée standard, un manteau de cheminée en béton, un téléviseur fixé au mur et un plafond à caissons.
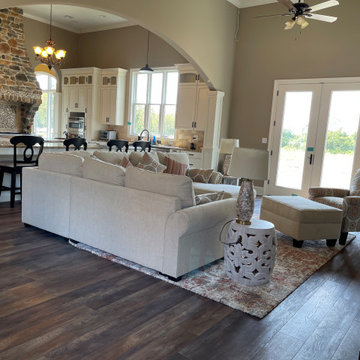
Inspiration pour une très grande salle de séjour traditionnelle ouverte avec un mur beige, sol en stratifié, un sol multicolore et un plafond à caissons.
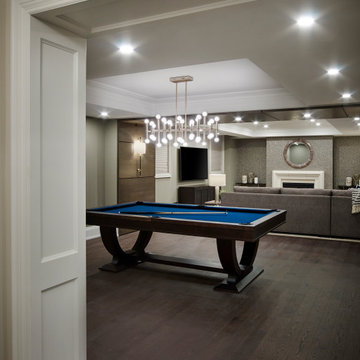
Réalisation d'une très grande salle de séjour tradition ouverte avec salle de jeu, un mur gris, parquet foncé, une cheminée standard, un manteau de cheminée en plâtre, un téléviseur fixé au mur, un sol marron, un plafond à caissons et du papier peint.
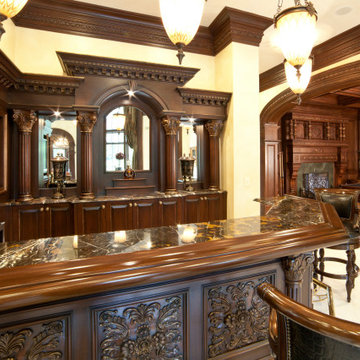
The dark mahogany stained interior elements bring a sense of uniqueness to the overall composition of the space. Adorned with rich hand carved details, the darker tones of the material itself allow for the intricate details to be highlighted even more. Using these contrasting tones to bring out the most out of each element in the space.
For more projects visit our website wlkitchenandhome.com
.
.
.
#livingroom #luxurylivingroom #livingroomideas #residentialinteriors #luxuryhomedesign #luxuryfurniture #luxuryinteriordesign #elegantfurniture #mansiondesing #tvunit #luxurytvunit #tvunitdesign #fireplace #manteldesign #woodcarving #homebar #entertainmentroom #carvedfurniture #tvcabinet #custombar #classicfurniture #cofferedceiling #woodworker #newjerseyfurniture #ornatefurniture #bardesigner #furnituredesigner #newyorkfurniture #classicdesigner
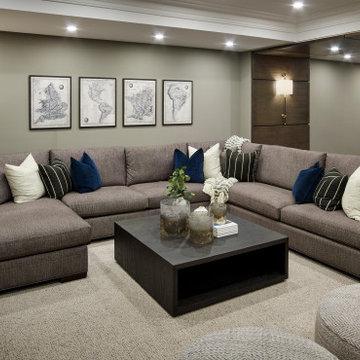
Idée de décoration pour une très grande salle de séjour tradition ouverte avec salle de jeu, un mur gris, parquet foncé, une cheminée standard, un manteau de cheminée en plâtre, un téléviseur fixé au mur, un sol marron, un plafond à caissons et du papier peint.
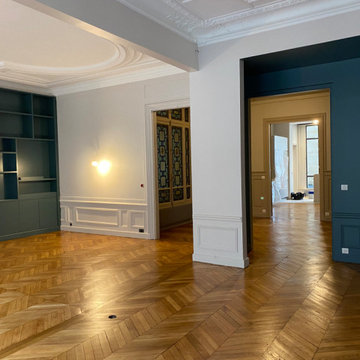
Ouverture entre les 2 pièces de reception qui etaient à l'origine 2 bureaux d'avocats séparés .
Suppression du couloir d'accès aux anciens bureaux.
Creation d'un faux plafond pour dissimuler les parties techniques

Casual yet refined family room with custom built-in, custom fireplace, wood beam, custom storage, picture lights. Natural elements. Coffered ceiling living room with piano and hidden bar.
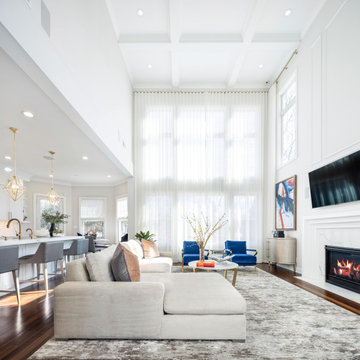
Double height windows allow the entire room to flood with light. Smart layout and rich comfortable fabrics keep it casual and family friendly. Pops of color in the art and occasional chairs keep it fun and modern.

A full renovation of a dated but expansive family home, including bespoke staircase repositioning, entertainment living and bar, updated pool and spa facilities and surroundings and a repositioning and execution of a new sunken dining room to accommodate a formal sitting room.
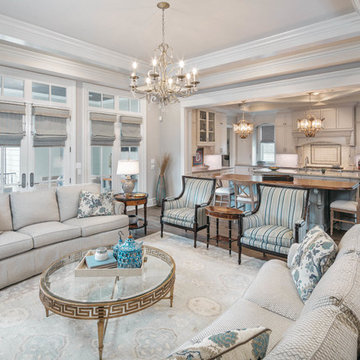
Exemple d'une très grande salle de séjour chic fermée avec un mur beige, parquet foncé, une cheminée standard, un manteau de cheminée en pierre, un téléviseur encastré, un sol marron et un plafond à caissons.

Two-story walls of glass wash the main floor and loft with natural light and open up the views to one of two golf courses. The home's modernistic design won Drewett Works a Gold Nugget award in 2021.
The Village at Seven Desert Mountain—Scottsdale
Architecture: Drewett Works
Builder: Cullum Homes
Interiors: Ownby Design
Landscape: Greey | Pickett
Photographer: Dino Tonn
https://www.drewettworks.com/the-model-home-at-village-at-seven-desert-mountain/
Idées déco de très grandes salles de séjour avec un plafond à caissons
6