Salle de Séjour
Trier par :
Budget
Trier par:Populaires du jour
221 - 240 sur 1 765 photos
1 sur 3

The family room has a long wall of built-in cabinetry as well as floating shelves in a wood tone that coordinates with the floor and fireplace mantle. Wood beams run along the ceiling and wainscoting is an element we carried throughout this room and throughout the house. A dark charcoal gray quartz countertop coordinates with the dark gray tones in the kitchen.
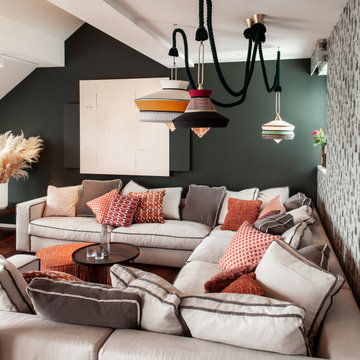
Exemple d'une très grande salle de séjour éclectique ouverte avec un mur vert, un sol en bois brun, un téléviseur dissimulé, un sol marron, un plafond décaissé et du papier peint.
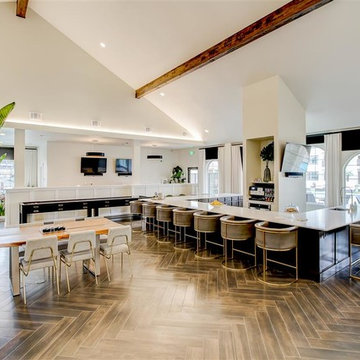
Cette image montre une très grande salle de séjour design ouverte avec salle de jeu, un mur beige, un sol en vinyl et un sol marron.
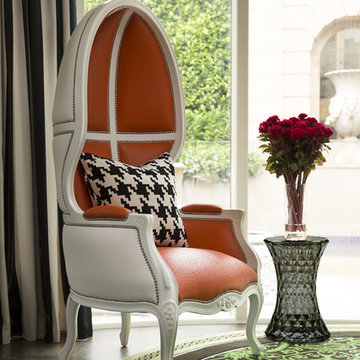
Stu Morley
Inspiration pour une très grande salle de séjour bohème ouverte avec un mur beige, parquet foncé, une cheminée standard, un manteau de cheminée en métal et un sol marron.
Inspiration pour une très grande salle de séjour bohème ouverte avec un mur beige, parquet foncé, une cheminée standard, un manteau de cheminée en métal et un sol marron.
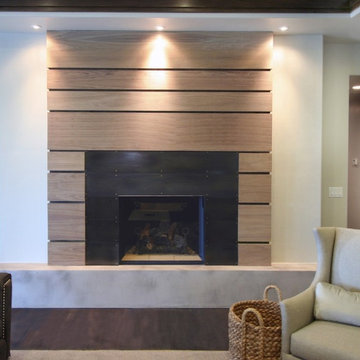
Exemple d'une très grande salle de séjour moderne ouverte avec un mur beige, parquet foncé, une cheminée standard, un manteau de cheminée en bois et un sol marron.
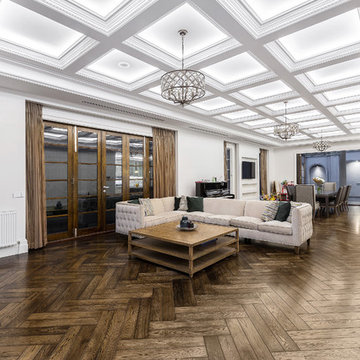
Sam Martin - Four Walls Media
Inspiration pour une très grande salle de séjour traditionnelle ouverte avec un mur blanc, parquet foncé, aucune cheminée, un téléviseur encastré et un sol marron.
Inspiration pour une très grande salle de séjour traditionnelle ouverte avec un mur blanc, parquet foncé, aucune cheminée, un téléviseur encastré et un sol marron.
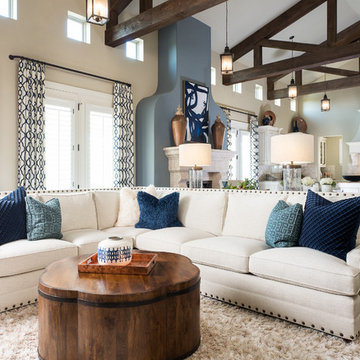
Jason Jones Photography
Idées déco pour une très grande salle de séjour classique ouverte avec un mur beige, un sol en bois brun, une cheminée standard, un manteau de cheminée en pierre, un téléviseur encastré et un sol marron.
Idées déco pour une très grande salle de séjour classique ouverte avec un mur beige, un sol en bois brun, une cheminée standard, un manteau de cheminée en pierre, un téléviseur encastré et un sol marron.
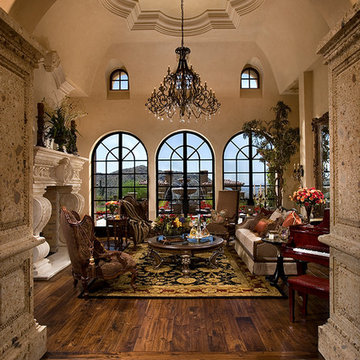
Simple and Elegant ceiling design for this traditional living room.
Aménagement d'une très grande salle de séjour classique ouverte avec une bibliothèque ou un coin lecture, un mur beige, parquet foncé, une cheminée standard, un manteau de cheminée en pierre, un téléviseur fixé au mur et un sol marron.
Aménagement d'une très grande salle de séjour classique ouverte avec une bibliothèque ou un coin lecture, un mur beige, parquet foncé, une cheminée standard, un manteau de cheminée en pierre, un téléviseur fixé au mur et un sol marron.
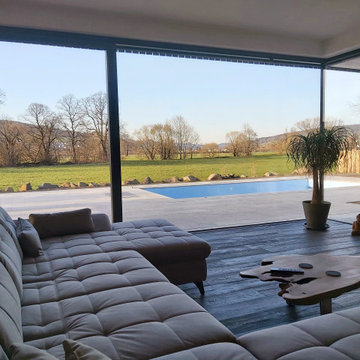
Haus R wurde als quadratischer Wohnkörper konzipert, welcher sich zur Erschließungsseite differenziert. Mit seinen großzügigen Wohnbereichen öffnet sich das ebenerdige Gebäude zu den rückwärtigen Freiflächen und fließt in den weitläufigen Außenraum.
Eine gestaltprägende Holzverschalung im Außenbereich, akzentuierte Materialien im Innenraum, sowie die Kombination mit großformatigen Verglasungen setzen das Gebäude bewußt in Szene.
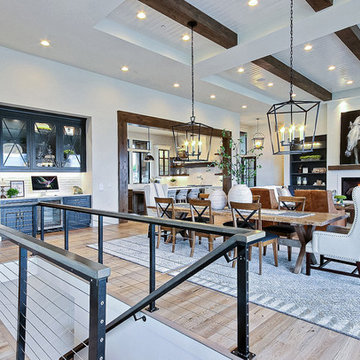
Inspired by the majesty of the Northern Lights and this family's everlasting love for Disney, this home plays host to enlighteningly open vistas and playful activity. Like its namesake, the beloved Sleeping Beauty, this home embodies family, fantasy and adventure in their truest form. Visions are seldom what they seem, but this home did begin 'Once Upon a Dream'. Welcome, to The Aurora.
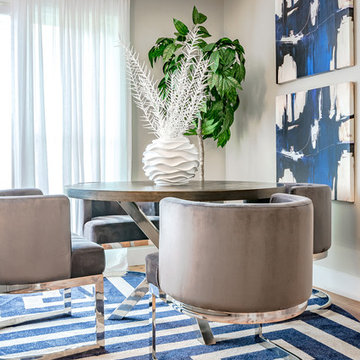
Atelier 27/21
Cette image montre une très grande salle de séjour design avec un mur gris, parquet clair, un poêle à bois, un manteau de cheminée en carrelage, un téléviseur fixé au mur et un sol marron.
Cette image montre une très grande salle de séjour design avec un mur gris, parquet clair, un poêle à bois, un manteau de cheminée en carrelage, un téléviseur fixé au mur et un sol marron.
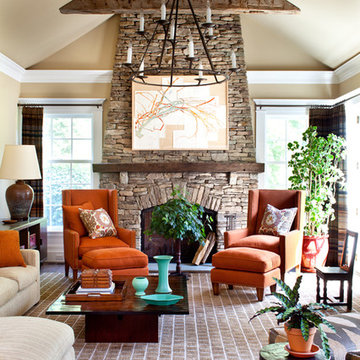
Idée de décoration pour une très grande salle de séjour bohème fermée avec un mur beige, parquet foncé, une cheminée standard, un manteau de cheminée en pierre, aucun téléviseur et un sol marron.
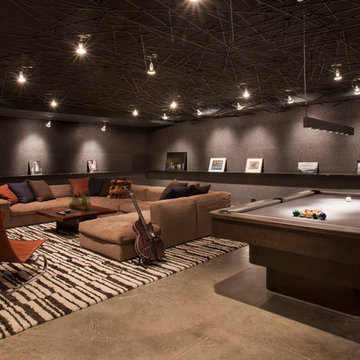
Idées déco pour une très grande salle de séjour contemporaine ouverte avec salle de jeu, un mur marron, aucune cheminée, aucun téléviseur et un sol marron.
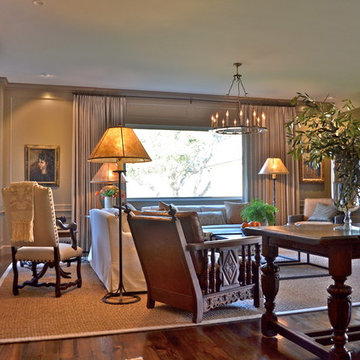
Photographer: Melanie Giolitti
Idées déco pour une très grande salle de séjour classique ouverte avec un mur gris, un sol en bois brun, un manteau de cheminée en bois, un téléviseur encastré et un sol marron.
Idées déco pour une très grande salle de séjour classique ouverte avec un mur gris, un sol en bois brun, un manteau de cheminée en bois, un téléviseur encastré et un sol marron.
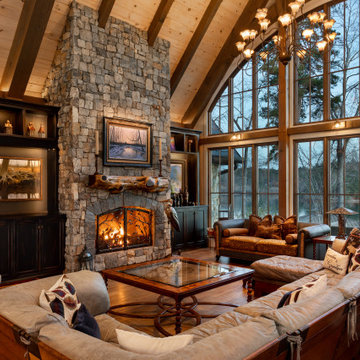
This Lake Keowee home beckons the great outdoors to come inside both day and night. Kitchen and adjacent Great Room boast full story windows in opposite directions with truly big sky views. The pop up television is concealed within the cabinetry.
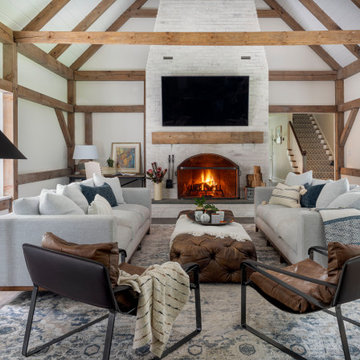
The project continued into the Great Room and was an exercise in creating congruent yet unique spaces with their own specific functions for the family. Cozy yet carefully curated.
Refinishing of the floors and beams continued into the Great Room. To add more light, a new window was added and all existing wood window casings and sills were painted white.
Additionally the fireplace received a lime wash treatment and a new reclaimed beam mantle.
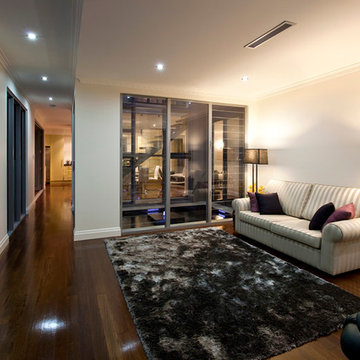
This Ascot project involves transformation of a post war cottage into a sophisticated home with an art deco edge.
The client required us to create a new pavilion style extension generally with the same character as the current home. This extension contains an open plan kitchen, dining and living space which flows out to a large covered outdoor terrace, landscaped courtyard with plunge pool.
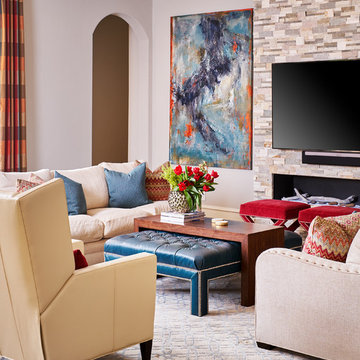
Plenty of seating options in the family room were a necessity for our client. To liven up the space, we opted for classic reds.
Design: Wesley-Wayne Interiors
Photo: Stephen Karlisch

This family room features a mix of bold patterns and colors. The combination of its colors, materials, and finishes makes this space highly luxurious and elevated.
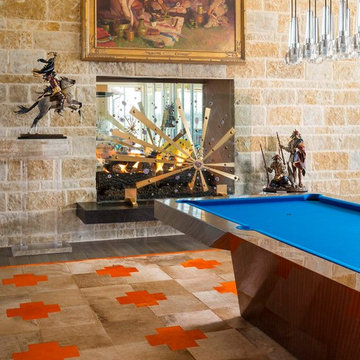
Danny Piassick
Inspiration pour une très grande salle de séjour vintage ouverte avec salle de jeu, un mur beige, un sol en carrelage de porcelaine, une cheminée double-face, un manteau de cheminée en pierre, un téléviseur fixé au mur et un sol marron.
Inspiration pour une très grande salle de séjour vintage ouverte avec salle de jeu, un mur beige, un sol en carrelage de porcelaine, une cheminée double-face, un manteau de cheminée en pierre, un téléviseur fixé au mur et un sol marron.
12