Idées déco de très grandes salles de séjour avec un sol marron
Trier par :
Budget
Trier par:Populaires du jour
101 - 120 sur 1 765 photos
1 sur 3
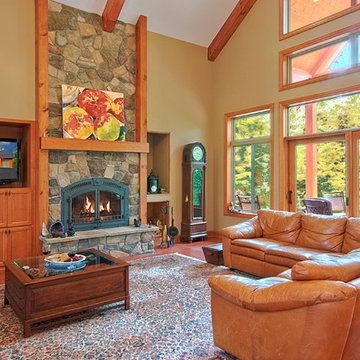
Inspiration pour une très grande salle de séjour craftsman ouverte avec un mur beige, un sol en bois brun, une cheminée standard, un manteau de cheminée en pierre, un téléviseur dissimulé et un sol marron.
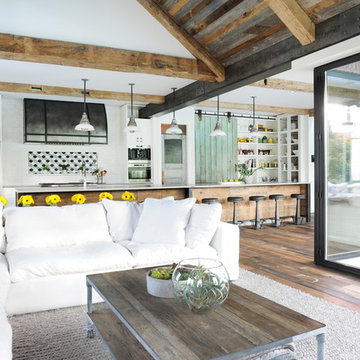
Cabinetry by: Esq Design.
Interior design by District 309
Photography: Tracey Ayton
Idées déco pour une très grande salle de séjour campagne ouverte avec parquet foncé, un sol marron, un mur blanc et aucune cheminée.
Idées déco pour une très grande salle de séjour campagne ouverte avec parquet foncé, un sol marron, un mur blanc et aucune cheminée.
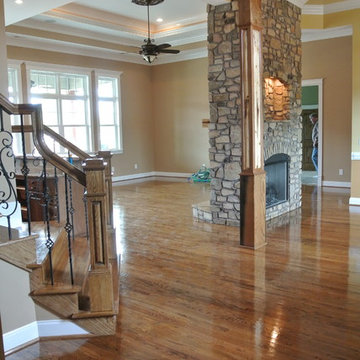
Idée de décoration pour une très grande salle de séjour craftsman ouverte avec un mur beige, un sol en bois brun, une cheminée double-face, un manteau de cheminée en pierre, aucun téléviseur et un sol marron.
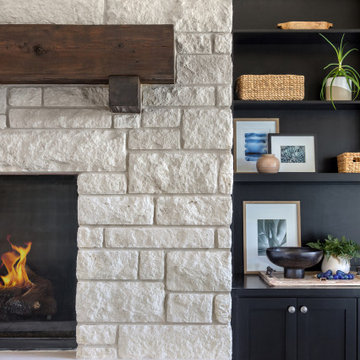
Exemple d'une très grande salle de séjour chic ouverte avec salle de jeu, un mur beige, parquet foncé, une cheminée standard, un manteau de cheminée en pierre, un téléviseur encastré, un sol marron et un plafond voûté.
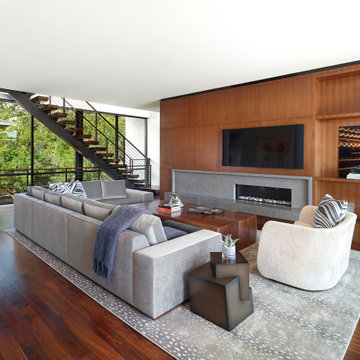
Idées déco pour une très grande salle de séjour contemporaine ouverte avec un sol en bois brun, un téléviseur fixé au mur, un sol marron, un mur marron et une cheminée ribbon.
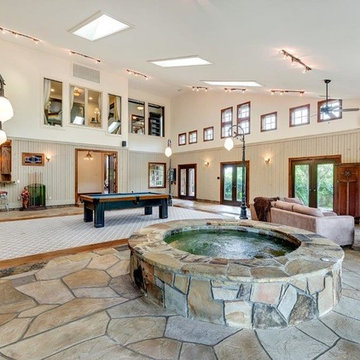
Exemple d'une très grande salle de séjour craftsman ouverte avec un mur beige, une cheminée standard, un manteau de cheminée en pierre, un téléviseur fixé au mur, salle de jeu et un sol marron.

Inspired by the majesty of the Northern Lights and this family's everlasting love for Disney, this home plays host to enlighteningly open vistas and playful activity. Like its namesake, the beloved Sleeping Beauty, this home embodies family, fantasy and adventure in their truest form. Visions are seldom what they seem, but this home did begin 'Once Upon a Dream'. Welcome, to The Aurora.
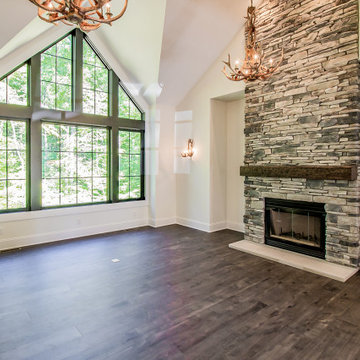
Antler chandeliers and light fixtures add to the enchantment of this dramatic great room.
.
.
.
#payneandpayne #homebuilder #homedecor #homedesign #custombuild #stackedstonefireplace
#luxuryhome #transitionalrustic
#ohiohomebuilders #antlerchandelier #ohiocustomhomes #dreamhome #nahb #buildersofinsta #clevelandbuilders #morelandhills #vaultedceiling #AtHomeCLE .
.?@paulceroky
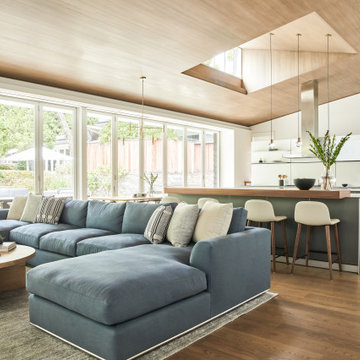
Another look at the kitchen and family room. We added a second island to match the existing island. The barstools are modern and comfortable and also add additional seating for a great space to hang out or entertain.
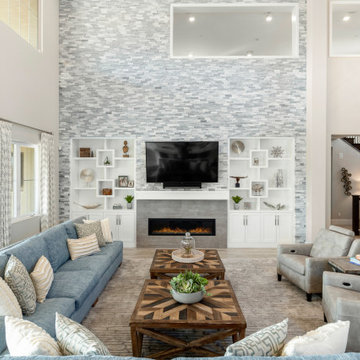
The stacked stone fireplace wall add lots of interest and texture to the room. The unique custom built-ins with square insets compliments the geometric patterns through the house.
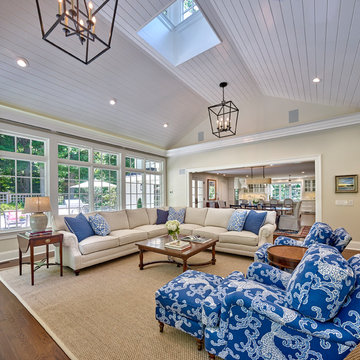
The opening to the dining room is large enough to keep the conversation going, between spaces, while entertaining. This view of the family room showcases the comfy furniture that is perfect to curl up in and watch a movie or the fireplace.

Exemple d'une très grande salle de séjour montagne ouverte avec un mur marron, un sol en bois brun, une cheminée standard, un manteau de cheminée en pierre et un sol marron.
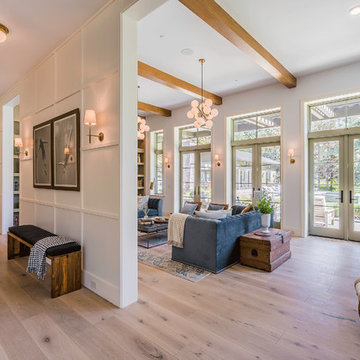
Réalisation d'une très grande salle de séjour design fermée avec une bibliothèque ou un coin lecture, un mur blanc, parquet clair, aucun téléviseur, aucune cheminée et un sol marron.

We delivered this fireplace surround and mantle based on an inspiration photo from our clients. First, a bump out from the wall needed to be created. Next we wrapped the bump out with woodwork finished in a gray. Next we built and installed the white fireplace mantle and surround.
Elizabeth Steiner Photography

The dark paint on the high ceiling in this family room gives the space a more warm and inviting feel in an otherwise very open and large room.
Photo by Emily Minton Redfield

Idée de décoration pour une très grande salle de séjour champêtre ouverte avec un mur blanc, un sol en vinyl, un poêle à bois, un manteau de cheminée en pierre de parement, un téléviseur fixé au mur, un sol marron et poutres apparentes.
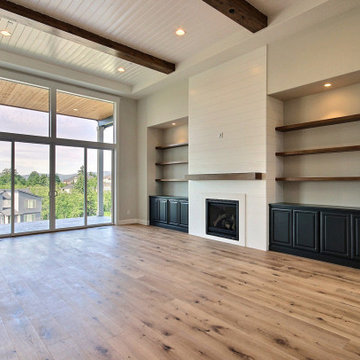
This Multi-Level Transitional Craftsman Home Features Blended Indoor/Outdoor Living, a Split-Bedroom Layout for Privacy in The Master Suite and Boasts Both a Master & Guest Suite on The Main Level!
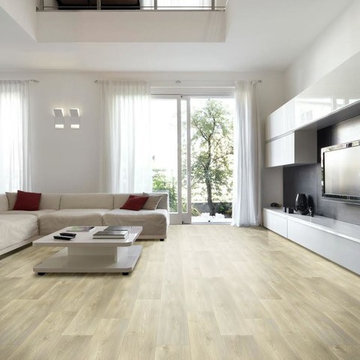
Aménagement d'une très grande salle de séjour moderne avec un mur blanc, parquet clair, aucune cheminée, un téléviseur fixé au mur et un sol marron.
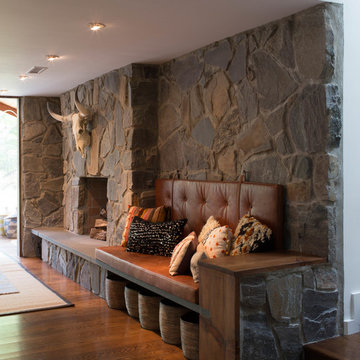
The family room of this home has a generous floor plan. We made a cozy leather nook out of the fireplace, while keeping the room modern and cool. A palette of blues and browns dominates the feel of the space. Photography by Meredith Heuer
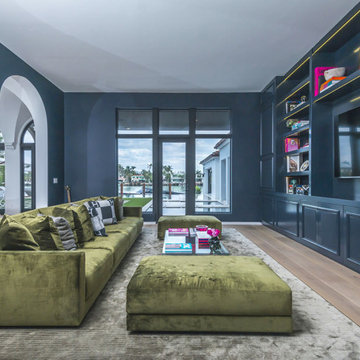
The San Marino House is the most viewed project in our carpentry portfolio. It's got everything you could wish for.
A floor to ceiling lacquer wall unit with custom cabinetry lets you stash your things with style. Floating glass shelves carry fine liquor bottles for the classy antique mirror-backed bar. Speaking about bars, the solid wood white oak slat bar and its matching back bar give the pool house a real vacation vibe.
Who wouldn't want to live here??
Idées déco de très grandes salles de séjour avec un sol marron
6