Idées déco de très grandes salles de séjour avec une cheminée double-face
Trier par :
Budget
Trier par:Populaires du jour
101 - 120 sur 349 photos
1 sur 3
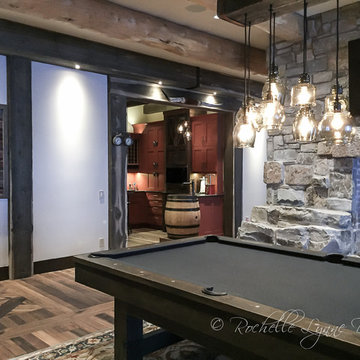
This pool room is the ultimate family gathering space. In addition to the pool table covered in gray felt it contains a gaming table and a dartboard backed by authentic reclaimed barn wood. Opposite the two-sided, stone fireplace is the family room and nearby is a wet bar for all party needs. Gorgeous white oak floors by Du Chateau are accented with pendant lights from Pottery Barn hung on a custom timber. Design by Rochelle Lynne Design, Cochrane, Alberta, Canada
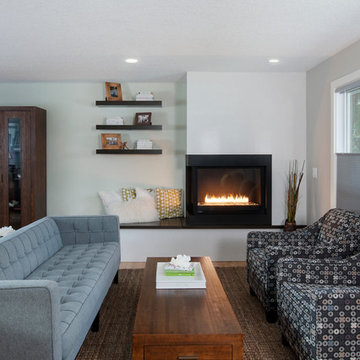
Fireplace with floating shelves, surrounded by Caesarstone
MHB Photo-Graf
This contemporary open concept is warm and inviting and centered around a sleek, clean kitchen making this main floor perfect for entertaining. The dark material gun metal ebony lower cabinets are accented by the ceasarstone frosty carrina countertops and ames tile and stone cobblestone pewter backsplash. The kitchen ties in the custom built-in entry bench and storage and flows into the dining and living areas. The original oak hardwood floors were refinished with a clear coat. The space is made brighter by the PLYGEM VISTA SERIES, ECO GAIN 180, DG WITH ARGON windows and subtle recessed lighting. The offset fireplace provides ambiance to the entire space. It is balanced by floating shelves with spot lighting and an exquisite bench.
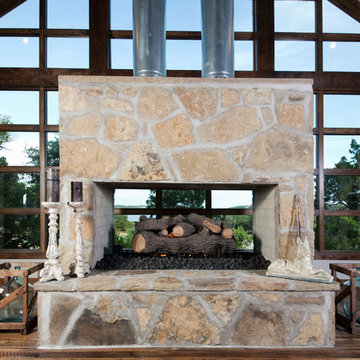
Maggie Messer
Exemple d'une très grande salle de séjour nature ouverte avec un mur blanc, parquet foncé, une cheminée double-face et un manteau de cheminée en pierre.
Exemple d'une très grande salle de séjour nature ouverte avec un mur blanc, parquet foncé, une cheminée double-face et un manteau de cheminée en pierre.
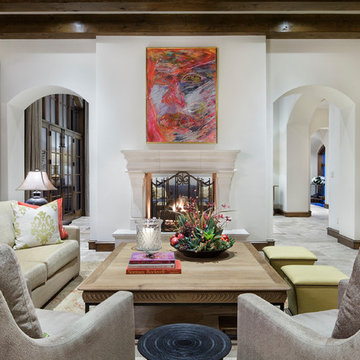
Cette image montre une très grande salle de séjour traditionnelle ouverte avec un mur blanc, un sol en marbre, une cheminée double-face, un manteau de cheminée en pierre et un téléviseur encastré.
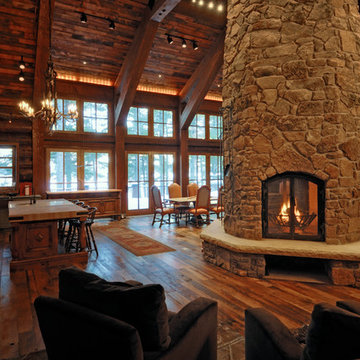
MA Peterson
www.mapeterson.com
Windows align the lake-view side of this warm custom-built home.
Idée de décoration pour une très grande salle de séjour chalet ouverte avec une bibliothèque ou un coin lecture, un mur marron, un sol en bois brun, une cheminée double-face, un manteau de cheminée en pierre et aucun téléviseur.
Idée de décoration pour une très grande salle de séjour chalet ouverte avec une bibliothèque ou un coin lecture, un mur marron, un sol en bois brun, une cheminée double-face, un manteau de cheminée en pierre et aucun téléviseur.
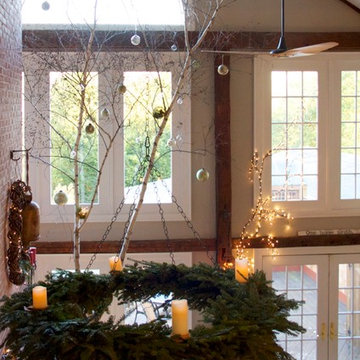
Photo~Jaye Carr
A twenty foot fallen birch was added to the corner for a twist on the traditional holiday tree. Four foot wreathes turned on their sides contained battery operated candles complete with remote.
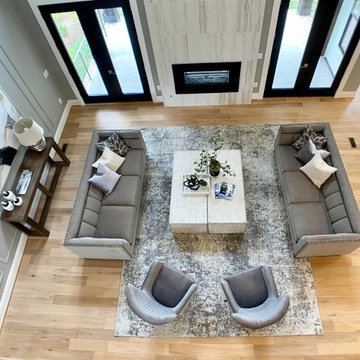
A soaring two story ceiling and contemporary double sided fireplace already make us drool. The vertical use of the tile on the chimney draws the eye up. We added plenty of seating making this the perfect spot for entertaining.
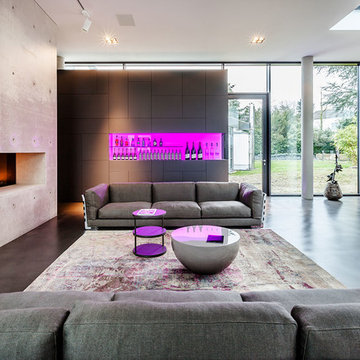
www.janniswiebusch.de
Idée de décoration pour une très grande salle de séjour design avec un bar de salon, un mur gris, sol en béton ciré, une cheminée double-face et un manteau de cheminée en pierre.
Idée de décoration pour une très grande salle de séjour design avec un bar de salon, un mur gris, sol en béton ciré, une cheminée double-face et un manteau de cheminée en pierre.
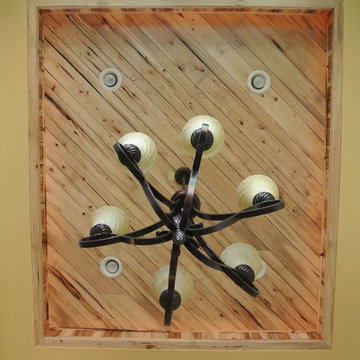
Réalisation d'une très grande salle de séjour craftsman ouverte avec un mur beige, un sol en bois brun, une cheminée double-face, un manteau de cheminée en pierre et aucun téléviseur.
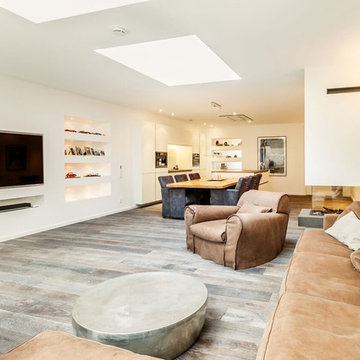
Neuer großer Raum von 14 x 6 m Größe, in dem die Küche, der Essbereich und das weitläufige Wohnzimmer untergebracht sind. Ein von drei Seiten nutzbarer Kamin kann sowohl vom Esstisch als auch von der Wohnzimmerlandschaft aus betrachtet werden.
© Jannis Wiebusch
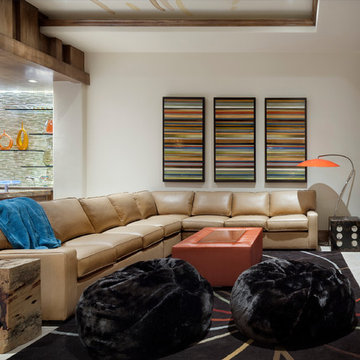
Inspiration pour une très grande salle de séjour mansardée ou avec mezzanine traditionnelle avec salle de jeu, un mur beige, un sol en marbre, une cheminée double-face, un manteau de cheminée en pierre et un téléviseur encastré.
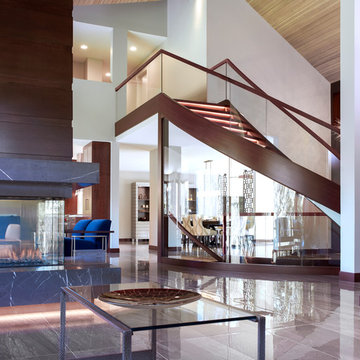
The Renovation of this home held a host of issues to resolve. The original fireplace was awkward and the ceiling was very complex. The original fireplace concept was designed to use a 3-sided fireplace to divide two rooms which became the focal point of the Great Room. For this particular floor plan since the Great Room was open to the rest of the main floor a sectional was the perfect choice to ground the space. It did just that! Although it is an open concept the floor plan creates a comfortable cozy space.
Photography by Carlson Productions, LLC
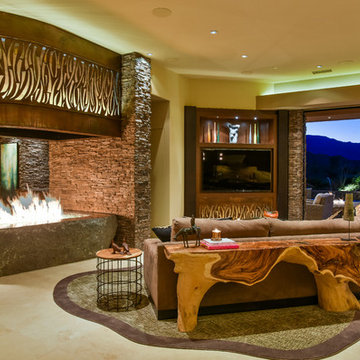
Chris Miller Imagine Imagery
Aménagement d'une très grande salle de séjour contemporaine ouverte avec un mur beige, un sol en travertin, une cheminée double-face, un manteau de cheminée en pierre et un téléviseur encastré.
Aménagement d'une très grande salle de séjour contemporaine ouverte avec un mur beige, un sol en travertin, une cheminée double-face, un manteau de cheminée en pierre et un téléviseur encastré.
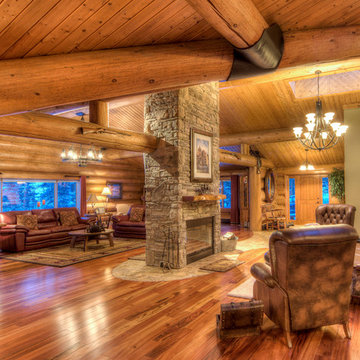
Welcome to a world class horse facility in the county of Lacombe situated on 160 Acres just one hour south of Edmonton. This stunning riding facility with a 24inch larch log home boasting just under 9000 square feet of living quarters. All custom appointed and designed, this upscale log home has been transformed to an amazing rancher features 5 bedrooms, 4 washrooms, vaulted ceiling, this open concept design features a grand fireplace with a rocked wall. The amazing indoor 140 x 350 riding arena, one of only 2 in Alberta of this size. The arena was constructed in 2009 and features a complete rehab therapy centre supported with performance solarium, equine water treadmill, equine therapy spa. The additional attached 30x320 attached open face leantoo with day pens and a 30x320 attached stable area with pens built with soft floors and with water bowls in each stall. The building is complete with lounge, tack room, laundry area..this is truly one of a kind facility and is a must see.
4,897 Sq Feet Above Ground
3 Bedrooms, 4 Bath
Bungalow, Built in 1982
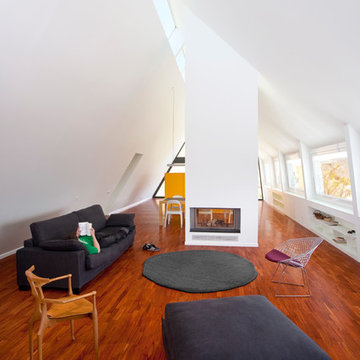
Cette photo montre une très grande salle de séjour moderne ouverte avec un mur blanc, parquet foncé et une cheminée double-face.
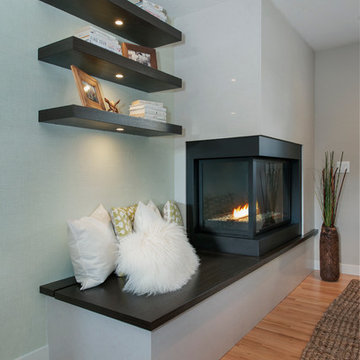
fireplace with floating shelves and LED lights
MHB Photo-Graf
This contemporary open concept is warm and inviting and centered around a sleek, clean kitchen making this main floor perfect for entertaining. The dark material gun metal ebony lower cabinets are accented by the ceasarstone frosty carrina countertops and ames tile and stone cobblestone pewter backsplash. The kitchen ties in the custom built-in entry bench and storage and flows into the dining and living areas. The original oak hardwood floors were refinished with a clear coat. The space is made brighter by the PLYGEM VISTA SERIES, ECO GAIN 180, DG WITH ARGON windows and subtle recessed lighting. The offset fireplace provides ambiance to the entire space. It is balanced by floating shelves with spot lighting and an exquisite bench.
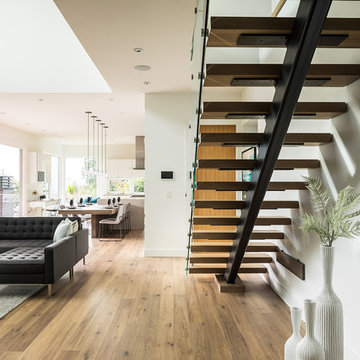
Photography by Luke Potter
Cette image montre une très grande salle de séjour design ouverte avec un mur blanc, un sol en bois brun, une cheminée double-face, un manteau de cheminée en carrelage, un téléviseur fixé au mur et un sol marron.
Cette image montre une très grande salle de séjour design ouverte avec un mur blanc, un sol en bois brun, une cheminée double-face, un manteau de cheminée en carrelage, un téléviseur fixé au mur et un sol marron.
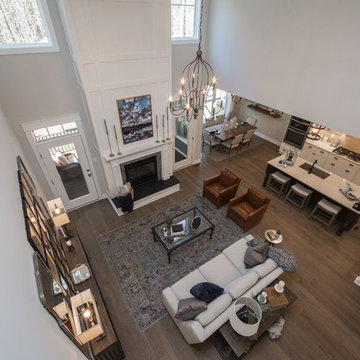
The Augusta II plan has a spacious great room that transitions into the kitchen and breakfast nook, and two-story great room. To create your design for an Augusta II floor plan, please go visit https://www.gomsh.com/plan/augusta-ii/interactive-floor-plan
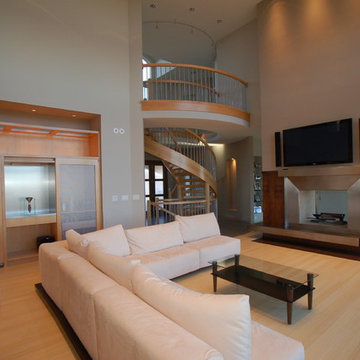
A built-in bar, open floor plan, beautiful fireplace make this a great room to relax or entertain in.
Idées déco pour une très grande salle de séjour contemporaine ouverte avec un mur gris, parquet en bambou, une cheminée double-face, un manteau de cheminée en métal et un téléviseur fixé au mur.
Idées déco pour une très grande salle de séjour contemporaine ouverte avec un mur gris, parquet en bambou, une cheminée double-face, un manteau de cheminée en métal et un téléviseur fixé au mur.
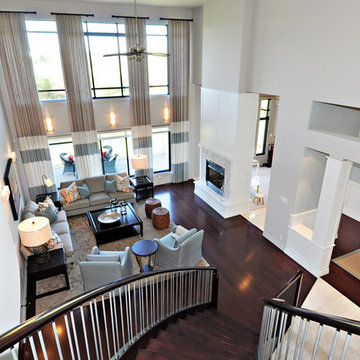
Lynn Elias Photography
Inspiration pour une très grande salle de séjour traditionnelle ouverte avec parquet foncé, une cheminée double-face et un manteau de cheminée en bois.
Inspiration pour une très grande salle de séjour traditionnelle ouverte avec parquet foncé, une cheminée double-face et un manteau de cheminée en bois.
Idées déco de très grandes salles de séjour avec une cheminée double-face
6