Idées déco de très grandes salles de séjour avec une cheminée standard
Trier par :
Budget
Trier par:Populaires du jour
121 - 140 sur 3 115 photos
1 sur 3
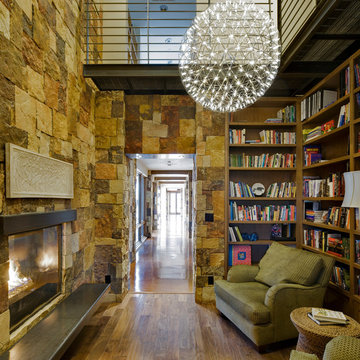
Patrick Coulie
Idée de décoration pour une très grande salle de séjour design avec une bibliothèque ou un coin lecture, parquet foncé, un manteau de cheminée en pierre, aucun téléviseur et une cheminée standard.
Idée de décoration pour une très grande salle de séjour design avec une bibliothèque ou un coin lecture, parquet foncé, un manteau de cheminée en pierre, aucun téléviseur et une cheminée standard.
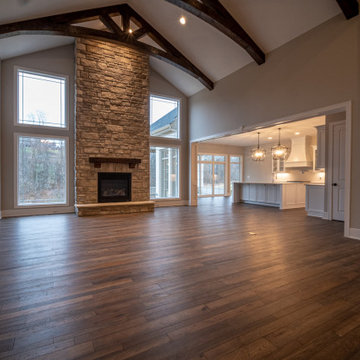
Modern farmhouse and transitional styles complete this beautiful project. Distressed wood A-frame beams in the great room were handmade by our carpenters.
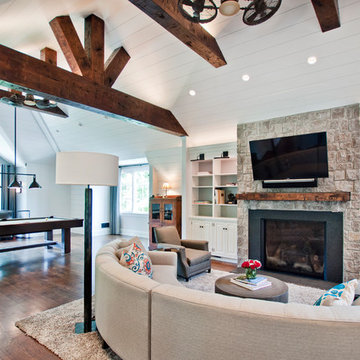
Cette photo montre une très grande salle de séjour ouverte avec salle de jeu, un mur blanc, parquet foncé, une cheminée standard, un manteau de cheminée en pierre, un téléviseur fixé au mur et un sol marron.
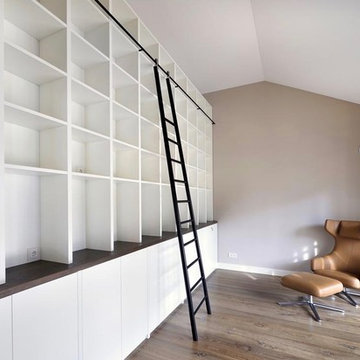
Réalisation d'une très grande salle de séjour design fermée avec une bibliothèque ou un coin lecture, un mur marron, un sol en bois brun, une cheminée standard, un manteau de cheminée en plâtre, aucun téléviseur et un sol marron.
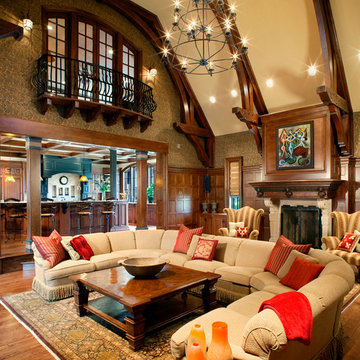
This expansive, casual, Family Room opens off of the Kitchen, and features a 2-story vaulted ceiling with custom timber trusses, a Juliette Balcony with a wrought iron railing which opens to the Second Floor Play Room, and a large Antique Wood Mantel at the wood burning fireplace. Dark stained hardwood flooring combines with the dark stained wood work and trusses to create a rich but comfortable living space.
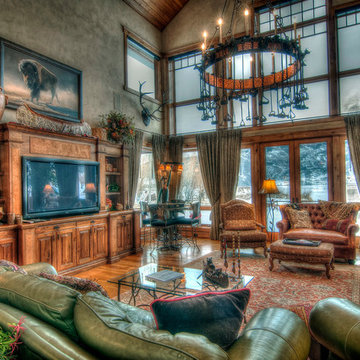
This living space looks out onto Lake Catamount. Rustic interior by Michael Buccino
Idée de décoration pour une très grande salle de séjour chalet ouverte avec un mur marron, un sol en bois brun, une cheminée standard, un manteau de cheminée en pierre et un téléviseur encastré.
Idée de décoration pour une très grande salle de séjour chalet ouverte avec un mur marron, un sol en bois brun, une cheminée standard, un manteau de cheminée en pierre et un téléviseur encastré.
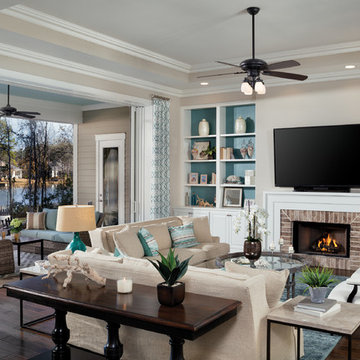
Arthur Rutenberg Homes
Cette image montre une très grande salle de séjour traditionnelle ouverte avec un mur beige, un sol en bois brun, une cheminée standard, un manteau de cheminée en bois et un téléviseur fixé au mur.
Cette image montre une très grande salle de séjour traditionnelle ouverte avec un mur beige, un sol en bois brun, une cheminée standard, un manteau de cheminée en bois et un téléviseur fixé au mur.
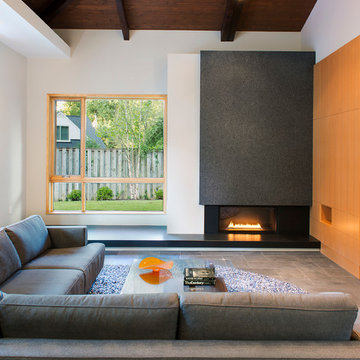
Full-slab installation of fireplace. Material is 1 1/4" Silver Pearl granite in Antique finish. Marblex also installed 12"X24" Brazillian Black slate in Natural Cleft in herringbone pattern on the floor.
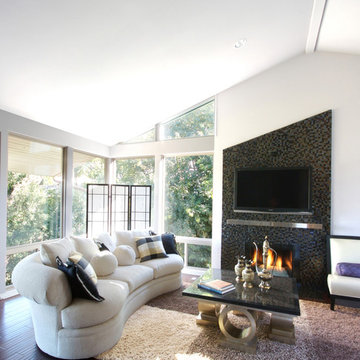
David William Photography
Réalisation d'une très grande salle de séjour design ouverte avec un manteau de cheminée en carrelage, un sol en bois brun, une cheminée standard, un téléviseur fixé au mur et un mur blanc.
Réalisation d'une très grande salle de séjour design ouverte avec un manteau de cheminée en carrelage, un sol en bois brun, une cheminée standard, un téléviseur fixé au mur et un mur blanc.
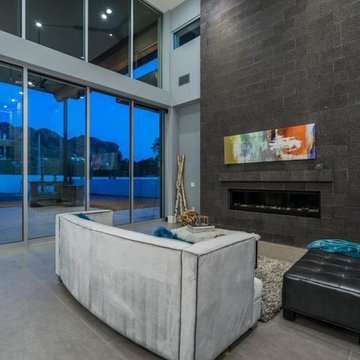
We love this modern family room open concept, with porcelain floors, high ceilings, and recessed lighting.
Cette photo montre une très grande salle de séjour moderne ouverte avec un bar de salon, un mur blanc, un sol en carrelage de porcelaine, une cheminée standard, un manteau de cheminée en pierre, un téléviseur fixé au mur et un sol gris.
Cette photo montre une très grande salle de séjour moderne ouverte avec un bar de salon, un mur blanc, un sol en carrelage de porcelaine, une cheminée standard, un manteau de cheminée en pierre, un téléviseur fixé au mur et un sol gris.
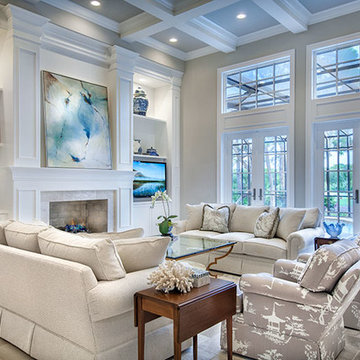
Great Room. The Sater Design Collection's luxury, French Country home plan "Belcourt" (Plan #6583). http://saterdesign.com/product/bel-court/
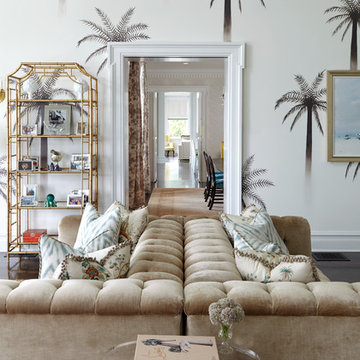
Photography by Keith Scott Morton
From grand estates, to exquisite country homes, to whole house renovations, the quality and attention to detail of a "Significant Homes" custom home is immediately apparent. Full time on-site supervision, a dedicated office staff and hand picked professional craftsmen are the team that take you from groundbreaking to occupancy. Every "Significant Homes" project represents 45 years of luxury homebuilding experience, and a commitment to quality widely recognized by architects, the press and, most of all....thoroughly satisfied homeowners. Our projects have been published in Architectural Digest 6 times along with many other publications and books. Though the lion share of our work has been in Fairfield and Westchester counties, we have built homes in Palm Beach, Aspen, Maine, Nantucket and Long Island.

Double height Sheer covered windows allow the entire room to flood with soft light. The sectional faces the fireplace and the TV, which is great for cozy movie watching. The twin demilune chests and artwork flank the fireplace keep with the symmetry of the room while adding the color the family wanted
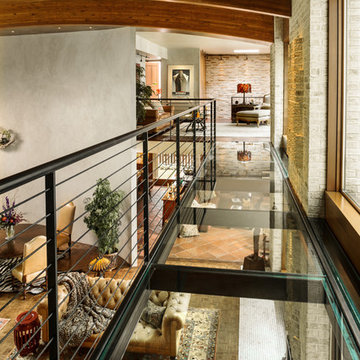
Edmunds Studios
Idées déco pour une très grande salle de séjour éclectique fermée avec un mur gris, tomettes au sol, une cheminée standard et aucun téléviseur.
Idées déco pour une très grande salle de séjour éclectique fermée avec un mur gris, tomettes au sol, une cheminée standard et aucun téléviseur.
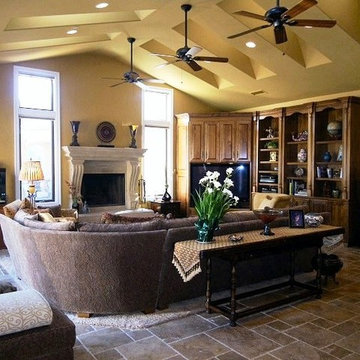
This view of the family great room shows the fireplace and entertainment center. The Versailles stone floor is covered by an area rug under the large sectional and coffee table. A custom wood cabinet holds the television, books, and curios. The high ceiling has both skylights and fans, with recessed lighting.
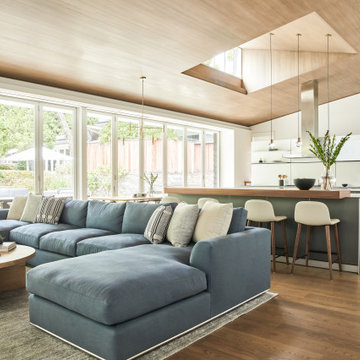
Another look at the kitchen and family room. We added a second island to match the existing island. The barstools are modern and comfortable and also add additional seating for a great space to hang out or entertain.
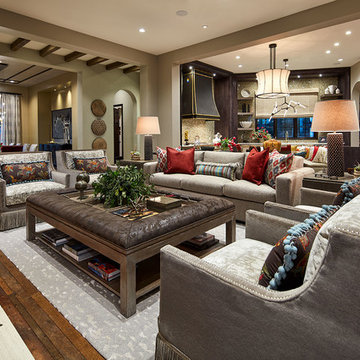
A custom cocktail-ottoman is the centerpiece of this intimate conversation area in the open plan family room. Upholstered in leather and trimmed with nail heads, it brings a hint of cattle country to this sophisticated setting. But there are so many details that make this space special. Notice the fringed skirts and nailheads on the arm chairs and their lumbar pillows bordered in pom pons. Plus, the custom rug is a subtle reference to a spotted animal skin.
Photo by Brian Gassel
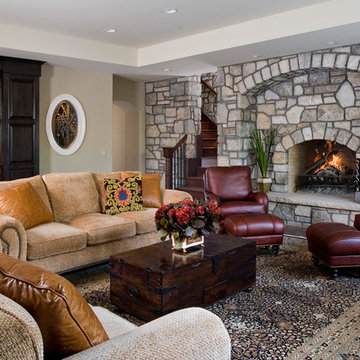
Idées déco pour une très grande salle de séjour classique ouverte avec un mur beige, parquet foncé, une cheminée standard, un manteau de cheminée en pierre et un sol marron.
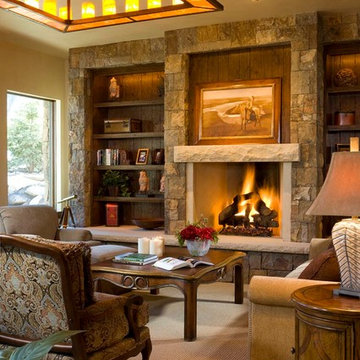
David Marlow
Réalisation d'une très grande salle de séjour tradition ouverte avec un bar de salon, un mur beige, moquette, une cheminée standard, un manteau de cheminée en pierre et un téléviseur fixé au mur.
Réalisation d'une très grande salle de séjour tradition ouverte avec un bar de salon, un mur beige, moquette, une cheminée standard, un manteau de cheminée en pierre et un téléviseur fixé au mur.
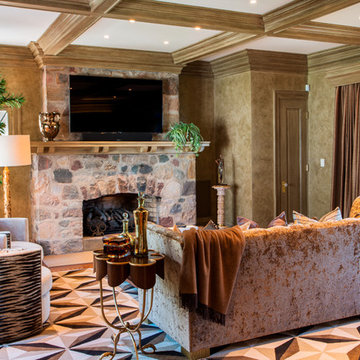
The original stone surround was restored in this 1920s lakeside cottage remodel. Custom wood mantle ties in with wood coffered ceiling.
Aménagement d'une très grande salle de séjour classique ouverte avec un mur multicolore, un sol en bois brun, une cheminée standard, un manteau de cheminée en pierre et un téléviseur fixé au mur.
Aménagement d'une très grande salle de séjour classique ouverte avec un mur multicolore, un sol en bois brun, une cheminée standard, un manteau de cheminée en pierre et un téléviseur fixé au mur.
Idées déco de très grandes salles de séjour avec une cheminée standard
7