Idées déco de très grandes salles de séjour éclectiques
Trier par :
Budget
Trier par:Populaires du jour
41 - 60 sur 170 photos
1 sur 3
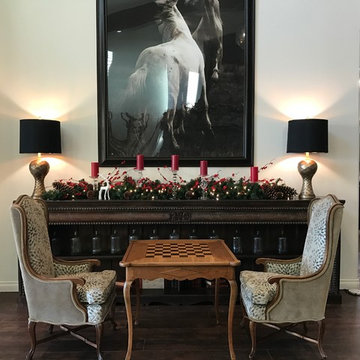
Aménagement d'une très grande salle de séjour éclectique ouverte avec un mur blanc, parquet foncé, une cheminée standard et un manteau de cheminée en pierre.
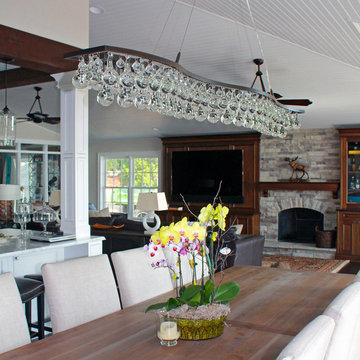
The open concept living space incorporates the kitchen, dining, family room, a bar area and views beyond to the lake. Even the study (far left) has a glass window wall for views to the lake.
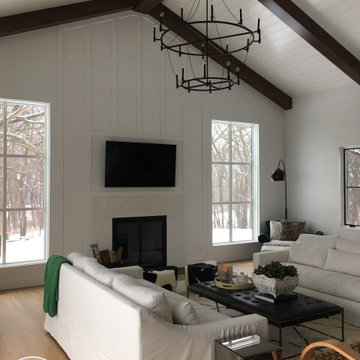
Stained Cedar Beams with White Ship Lap Ceiling
Inspiration pour une très grande salle de séjour bohème ouverte avec un mur blanc, un sol en bois brun, une cheminée standard, un manteau de cheminée en pierre, un téléviseur fixé au mur, un sol marron, un plafond voûté et boiseries.
Inspiration pour une très grande salle de séjour bohème ouverte avec un mur blanc, un sol en bois brun, une cheminée standard, un manteau de cheminée en pierre, un téléviseur fixé au mur, un sol marron, un plafond voûté et boiseries.
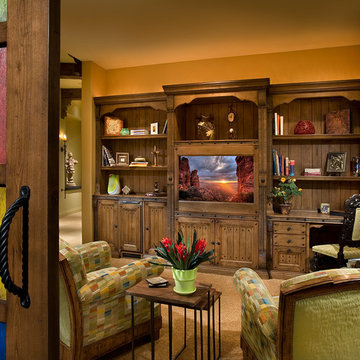
Positioned at the base of Camelback Mountain this hacienda is muy caliente! Designed for dear friends from New York, this home was carefully extracted from the Mrs’ mind.
She had a clear vision for a modern hacienda. Mirroring the clients, this house is both bold and colorful. The central focus was hospitality, outdoor living, and soaking up the amazing views. Full of amazing destinations connected with a curving circulation gallery, this hacienda includes water features, game rooms, nooks, and crannies all adorned with texture and color.
This house has a bold identity and a warm embrace. It was a joy to design for these long-time friends, and we wish them many happy years at Hacienda Del Sueño.
Project Details // Hacienda del Sueño
Architecture: Drewett Works
Builder: La Casa Builders
Landscape + Pool: Bianchi Design
Interior Designer: Kimberly Alonzo
Photographer: Dino Tonn
Wine Room: Innovative Wine Cellar Design
Publications
“Modern Hacienda: East Meets West in a Fabulous Phoenix Home,” Phoenix Home & Garden, November 2009
Awards
ASID Awards: First place – Custom Residential over 6,000 square feet
2009 Phoenix Home and Garden Parade of Homes
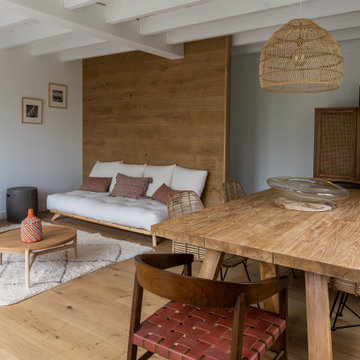
Table de repas en teck Maisons du monde; chaises Hübsch et bloomingville; table basse Ampm, tapis berbère; bloc chêne Ampm, suspension vicker HK living; oeuvre murale de Lilian Daubisse; buffet cannage Nordal. Mur en chêne massif; lampadaire Kundalini
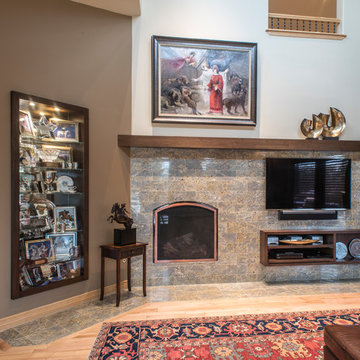
The family room fireplace was redesigned to unify several disconnected elements, creating a more coherent space for TV and fireplace viewing. Walnut was chosen to contrast and compliment the rustic maple floors already in the room. The designers added the built-in trophy case to display some of the awards and trophies that had been awarded to the children.
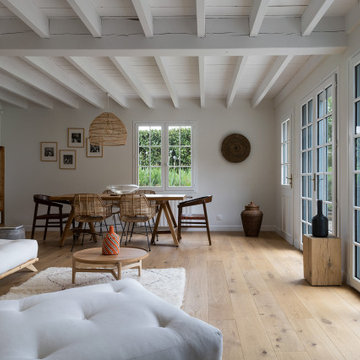
Table de repas en teck Maisons du monde; chaises Hübsch et bloomingville; table basse Ampm, tapis berbère; bloc chêne Ampm, suspension vicker HK living; oeuvre murale de Lilian Daubisse; buffet canage Nordal.
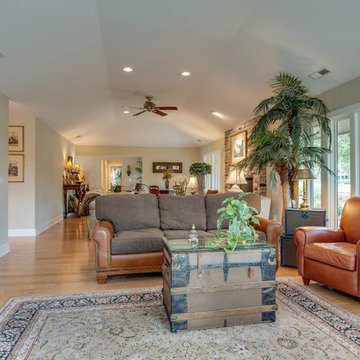
Aménagement d'une très grande salle de séjour éclectique ouverte avec un mur beige, parquet clair, une cheminée standard et un téléviseur indépendant.
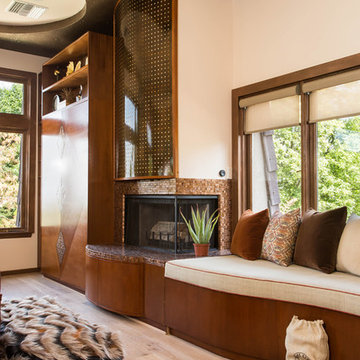
Built-in window seating with layered pillows envelops the room to create a comfortable, relaxed environment.
Aménagement d'une très grande salle de séjour mansardée ou avec mezzanine éclectique avec un mur beige, parquet clair, une cheminée standard et un manteau de cheminée en carrelage.
Aménagement d'une très grande salle de séjour mansardée ou avec mezzanine éclectique avec un mur beige, parquet clair, une cheminée standard et un manteau de cheminée en carrelage.
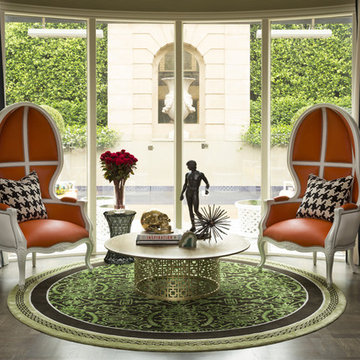
Stu Morley
Cette image montre une très grande salle de séjour bohème ouverte avec un mur beige, parquet foncé, une cheminée standard, un manteau de cheminée en métal et un sol marron.
Cette image montre une très grande salle de séjour bohème ouverte avec un mur beige, parquet foncé, une cheminée standard, un manteau de cheminée en métal et un sol marron.
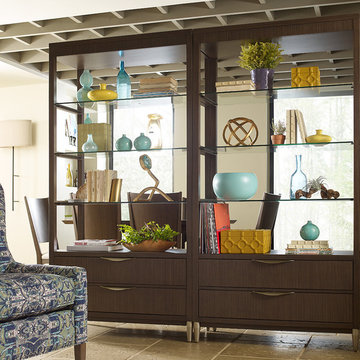
Finished all the way around, one pass through drawer, two half drawers (one each side), three glass shelves.
Fun pieces with a touch of retro, the Soho Collection from Rachael Ray Home brings to life an eclectic mix of unique finishes and textures with simple silhouettes and functionality. Crafted of Poplar solids with Tech veneers in a jazzy Ash Brown finish, complimented by Soft Gold toned hardware and accents.
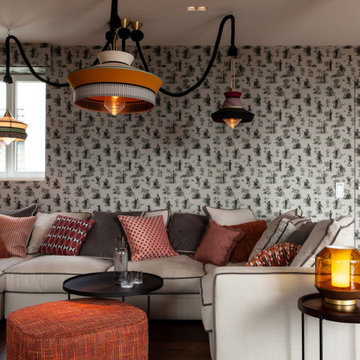
Cette photo montre une très grande salle de séjour éclectique ouverte avec un mur vert, un sol en bois brun, un téléviseur dissimulé, un sol marron, un plafond décaissé et du papier peint.
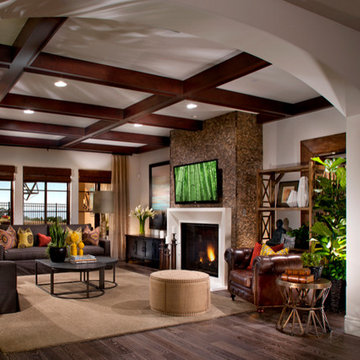
Idées déco pour une très grande salle de séjour éclectique ouverte avec un mur blanc, parquet foncé, une cheminée standard, un manteau de cheminée en bois et un téléviseur fixé au mur.
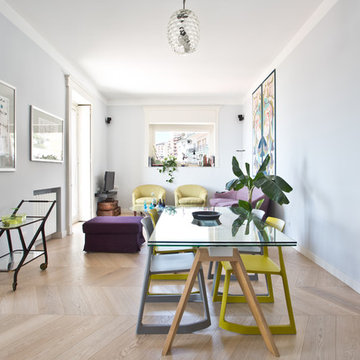
Cristina Cusani © Houzz 2018
Idée de décoration pour une très grande salle de séjour bohème ouverte avec un sol en bois brun, un téléviseur fixé au mur et un sol beige.
Idée de décoration pour une très grande salle de séjour bohème ouverte avec un sol en bois brun, un téléviseur fixé au mur et un sol beige.
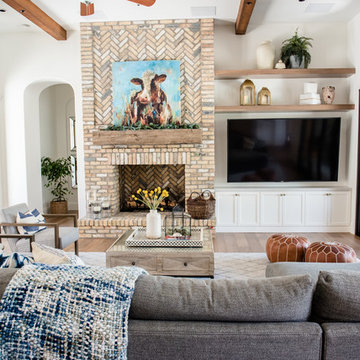
Eclectic Family Home with Custom Built-ins and Global Accents | Red Egg Design Group| Courtney Lively Photography
Réalisation d'une très grande salle de séjour bohème ouverte avec un mur blanc, un sol en bois brun, une cheminée standard, un manteau de cheminée en brique et un téléviseur fixé au mur.
Réalisation d'une très grande salle de séjour bohème ouverte avec un mur blanc, un sol en bois brun, une cheminée standard, un manteau de cheminée en brique et un téléviseur fixé au mur.
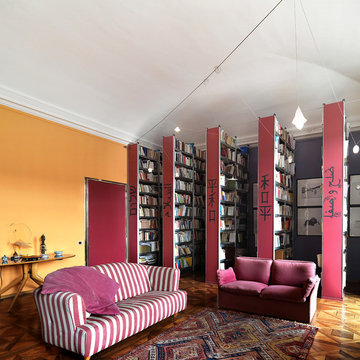
photo by Adriano Pecchio
Libreria low-cost su disegno realizzata con scaffalature da magazzino in alluminio, concluse con pannelli rosso lacca con scritta la parola Pace in più lingue. Illuminazione sistema Album.
Palette colori: rosso lacca, lampone, legno antico, giallo Torino, viola glicine
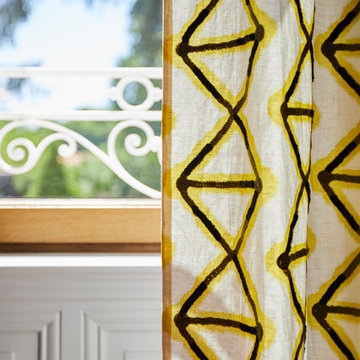
Aménagement et décoration d'une salle à manger.
Cette photo montre une très grande salle de séjour éclectique avec un mur blanc, un sol en bois brun et un sol beige.
Cette photo montre une très grande salle de séjour éclectique avec un mur blanc, un sol en bois brun et un sol beige.
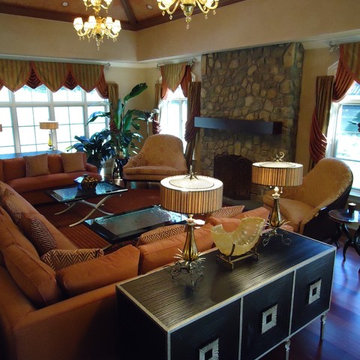
To provide seating, we designed a custom 20 foot long sectional. Our butterscotch infused glass murano chandeliers added to this glamour. The walls are fauxed to look like stucco.
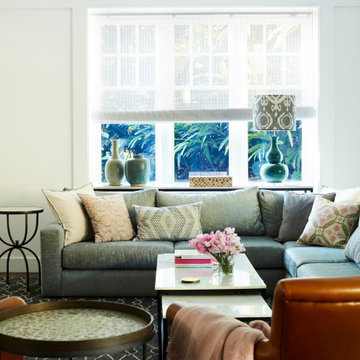
Photography: Prue Ruscoe
Aménagement d'une très grande salle de séjour éclectique ouverte avec un mur blanc, un sol en bois brun, aucune cheminée, aucun téléviseur et un sol marron.
Aménagement d'une très grande salle de séjour éclectique ouverte avec un mur blanc, un sol en bois brun, aucune cheminée, aucun téléviseur et un sol marron.
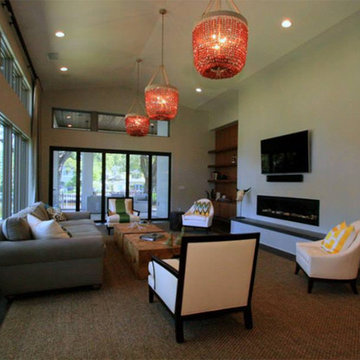
This is a very dynamic room. The left wall is almost entirely windows. This wall of windows is easily covered via automatic curtains. The lower windows are operable casements while the transoms are fixed. On the rear wall you can see the five-panel folding glass door system. When this is open it is like the entire wall gets opened up and the rear lanai and family room become one. The 8’ linear gas fireplace really adds a minimalistic touch with the long horizontal hearth. To the left of the fireplace you can see the built-in storage shelving while to the right of the fireplace is a built-in wine-bottle display system behind operable 9’ high glass doors. The wine bottles are supported with a cable system.
Idées déco de très grandes salles de séjour éclectiques
3