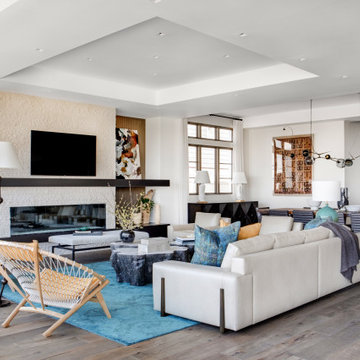Idées déco de très grandes salles de séjour rétro
Trier par :
Budget
Trier par:Populaires du jour
21 - 40 sur 102 photos
1 sur 3
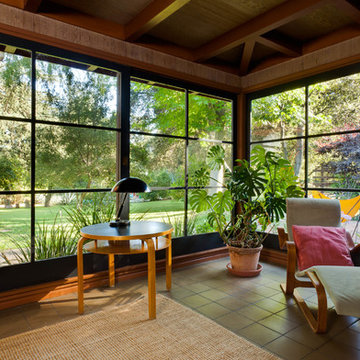
This corner was once the location of front door, which made original living room seem more like a hallway. Pergola to the left is above new entry. Grey-green quarry tile is new. Scott Mayoral photo
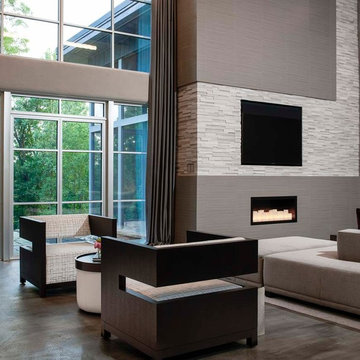
Cette photo montre une très grande salle de séjour rétro ouverte avec un mur gris, sol en béton ciré, une cheminée d'angle, un manteau de cheminée en carrelage, un téléviseur encastré et un sol gris.
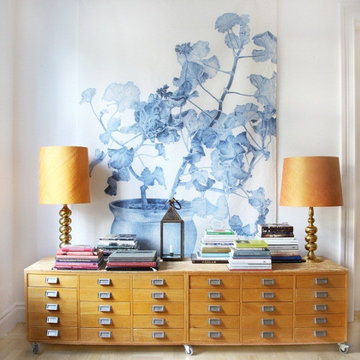
The library became a converted room for tranquility, quality reading time and a place of artistic inspiration to create a number of things the homeowner loves doing.
We added the light weight area throw as an accent to the room creating the vibe.
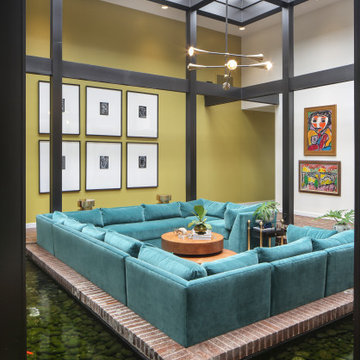
Idée de décoration pour une très grande salle de séjour vintage ouverte avec un sol en brique, aucune cheminée, aucun téléviseur et un sol rouge.
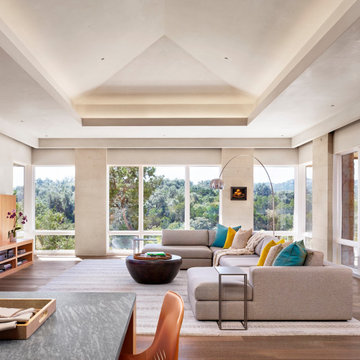
Inspiration pour une très grande salle de séjour vintage ouverte avec un mur blanc, parquet foncé, un téléviseur encastré et un sol marron.
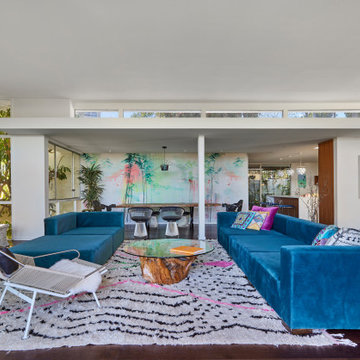
The family room looking back towards clerestory windows, dining room and kitchen beyond: To the right is the entry and stair to ground floor below. Fabulous furniture including a Flag Halyard Lounge Chair with Black Leather and Icelandic Sheepskin by Hans Wagner
-vintage 1970s Glass coffee table with natural Redwood stump base
-Beni Ourain Moroccan Rug
-custom modular sofa by Live Design in blue fabric
AND
dining room features a full wall backdrop of fluorescent printed wallpaper by Walnut Wallpaper (“Come Closer and See” series) that glows under blacklight and appears three dimensional when wearing 3D glasses as well as
-“Platner Armchairs” for Knoll with polished nickel with classic Boucle in Onyx finish
-vintage carved dragon end chairs
-Dining Table by owner made with live edge Teak slab, lacquered finish
-“Vertigo Pendant” by Constance Guisset for Petite Fixture in Beetle Iridescent Black finish
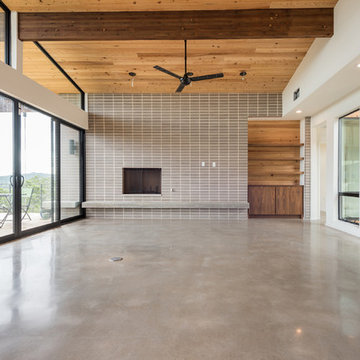
Amy Johnston Harper
Cette image montre une très grande salle de séjour vintage ouverte avec un bar de salon, un mur blanc, sol en béton ciré, une cheminée standard, un manteau de cheminée en brique et un téléviseur fixé au mur.
Cette image montre une très grande salle de séjour vintage ouverte avec un bar de salon, un mur blanc, sol en béton ciré, une cheminée standard, un manteau de cheminée en brique et un téléviseur fixé au mur.
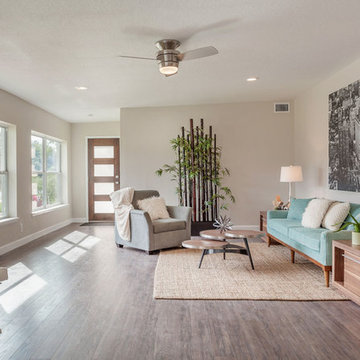
David Sibbitt
Réalisation d'une très grande salle de séjour vintage ouverte avec un mur beige et parquet foncé.
Réalisation d'une très grande salle de séjour vintage ouverte avec un mur beige et parquet foncé.
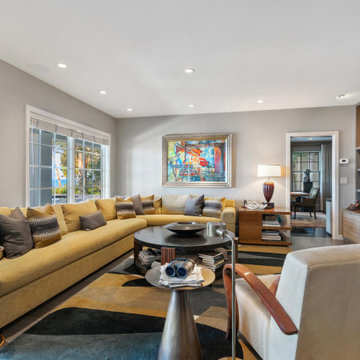
Example of a huge minimalist open concept dark wood floor living room design in Tampa with gray walls, a standard fireplace and a stone fireplace
Exemple d'une très grande salle de séjour rétro ouverte avec un mur gris, parquet foncé, une cheminée standard et un manteau de cheminée en pierre.
Exemple d'une très grande salle de séjour rétro ouverte avec un mur gris, parquet foncé, une cheminée standard et un manteau de cheminée en pierre.
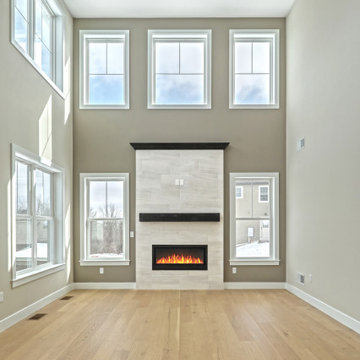
Idée de décoration pour une très grande salle de séjour vintage ouverte avec un mur gris, parquet clair et une cheminée standard.
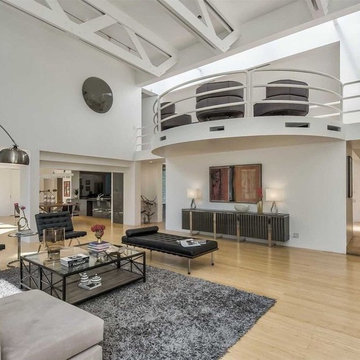
Staging Solutions and Designs by Leonor - Leonor Burgos, Designer & Home Staging Professional
Réalisation d'une très grande salle de séjour vintage ouverte avec un mur blanc, parquet en bambou et un sol beige.
Réalisation d'une très grande salle de séjour vintage ouverte avec un mur blanc, parquet en bambou et un sol beige.
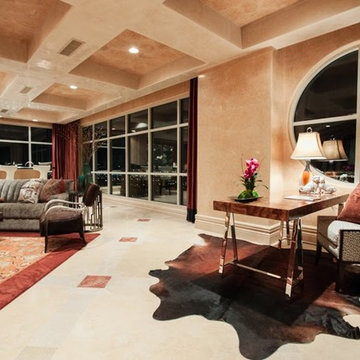
Spacious Bedrooms, including 5 suites and dual masters
Seven full baths and two half baths
In-Home theatre and spa
Interior, private access elevator
Filled with Jerusalem stone, Venetian plaster and custom stone floors with pietre dure inserts
3,000 sq. ft. showroom-quality, private underground garage with space for up to 15 vehicles
Seven private terraces and an outdoor pool
With a combined area of approx. 24,000 sq. ft., The Crown Penthouse at One Queensridge Place is the largest high-rise property in all of Las Vegas. With approx. 15,000 sq. ft. solely representing the dedicated living space, The Crown even rivals the most expansive, estate-sized luxury homes that Vegas has to offer.
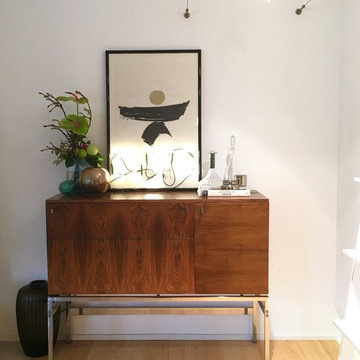
Wohnbereich Interior Design
Exemple d'une très grande salle de séjour rétro ouverte avec une bibliothèque ou un coin lecture, un mur blanc, parquet clair, aucune cheminée, aucun téléviseur et un sol beige.
Exemple d'une très grande salle de séjour rétro ouverte avec une bibliothèque ou un coin lecture, un mur blanc, parquet clair, aucune cheminée, aucun téléviseur et un sol beige.
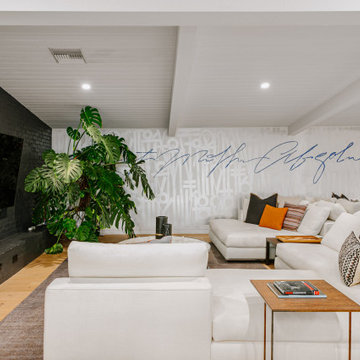
Exemple d'une très grande salle de séjour rétro ouverte avec un mur multicolore, parquet clair, un manteau de cheminée en brique, un téléviseur fixé au mur et un sol beige.
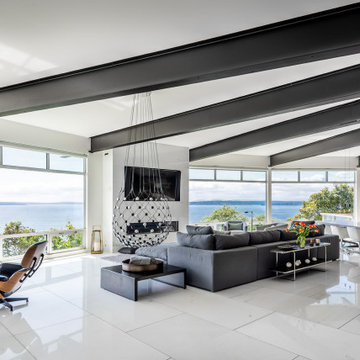
Think of an umbrella. The metal spines start at a central point and flare outwards towards a stiffened fabric edge. At that taut outer edge sit the faceted walls of glass. The metal umbrella spines are the mammoth steel beams seen in the photos supporting the house and radiate back to a central point. That central point is a curved steel and glass staircase stretched like a long slinky up through all three floors and wraps around a cylindrical teak elevator.
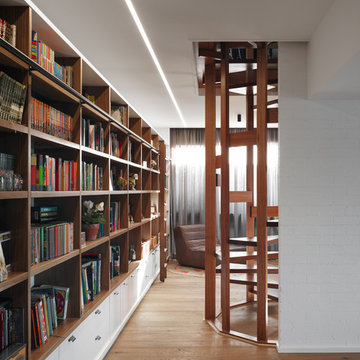
Engaged by the client to update this 1970's architecturally designed waterfront home by Frank Cavalier, we refreshed the interiors whilst highlighting the existing features such as the Queensland Rosewood timber ceilings.
The concept presented was a clean, industrial style interior and exterior lift, collaborating the existing Japanese and Mid Century hints of architecture and design.
A project we thoroughly enjoyed from start to finish, we hope you do too.
Photography: Luke Butterly
Construction: Glenstone Constructions
Tiles: Lulo Tiles
Upholstery: The Chair Man
Window Treatment: The Curtain Factory
Fixtures + Fittings: Parisi / Reece / Meir / Client Supplied
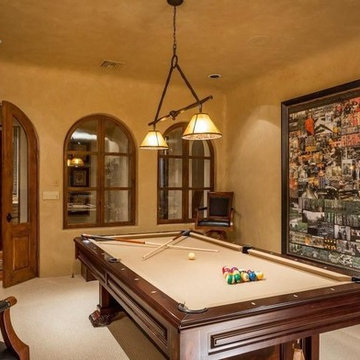
Luxury homes with elegant lighting by Fratantoni Interior Designers.
Follow us on Pinterest, Twitter, Facebook and Instagram for more inspirational photos!
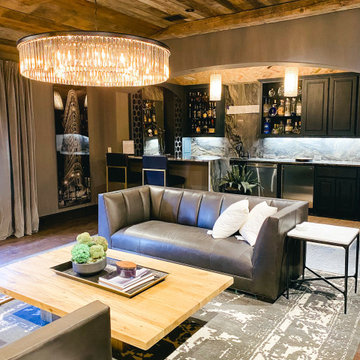
Cette photo montre une très grande salle de séjour rétro ouverte avec salle de jeu, un mur gris, parquet foncé, un téléviseur fixé au mur, un sol marron et un plafond en bois.
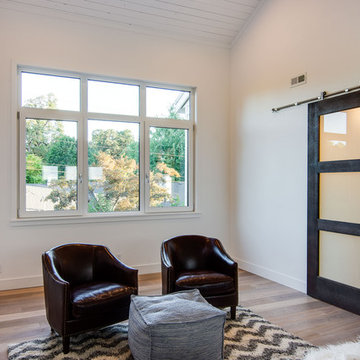
Here is an architecturally built house from the early 1970's which was brought into the new century during this complete home remodel by opening up the main living space with two small additions off the back of the house creating a seamless exterior wall, dropping the floor to one level throughout, exposing the post an beam supports, creating main level on-suite, den/office space, refurbishing the existing powder room, adding a butlers pantry, creating an over sized kitchen with 17' island, refurbishing the existing bedrooms and creating a new master bedroom floor plan with walk in closet, adding an upstairs bonus room off an existing porch, remodeling the existing guest bathroom, and creating an in-law suite out of the existing workshop and garden tool room.
Idées déco de très grandes salles de séjour rétro
2
