Idées déco de très grandes salles de séjour turquoises
Trier par :
Budget
Trier par:Populaires du jour
21 - 40 sur 47 photos
1 sur 3
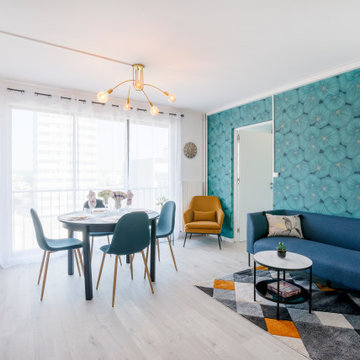
Rénovation complète, décoration comprise, de cet appartement pour collocation.
La décoratrice à imaginée une ambiance déco et contemporaine pour ravir les futurs occupants.
Cet appartement ne restera pas longtemps inoccupé !
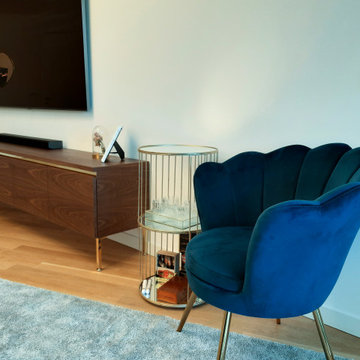
Idée de décoration pour une très grande salle de séjour design ouverte avec un mur blanc, parquet clair, un téléviseur fixé au mur et un sol marron.
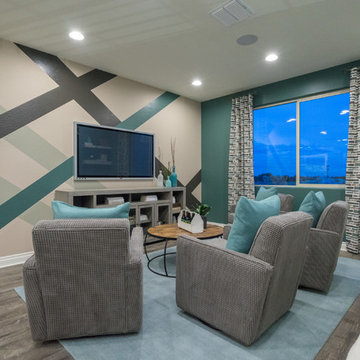
Aménagement d'une très grande salle de séjour mansardée ou avec mezzanine contemporaine avec salle de jeu, un mur bleu, un sol en bois brun, un téléviseur fixé au mur et un sol gris.
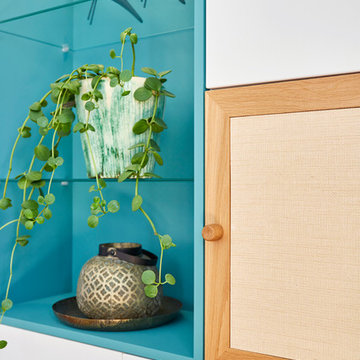
Aménagement et décoration d'une salle à manger.
Cette photo montre une très grande salle de séjour éclectique avec un mur blanc, un sol en bois brun et un sol beige.
Cette photo montre une très grande salle de séjour éclectique avec un mur blanc, un sol en bois brun et un sol beige.
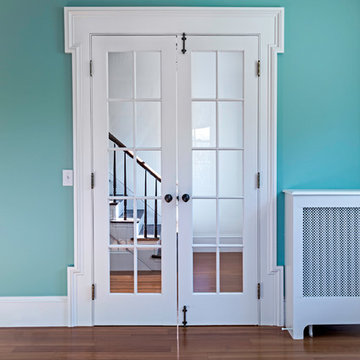
Cette image montre une très grande salle de séjour marine fermée avec une salle de musique, un mur bleu, un sol en bois brun, une cheminée standard, aucun téléviseur et un manteau de cheminée en brique.
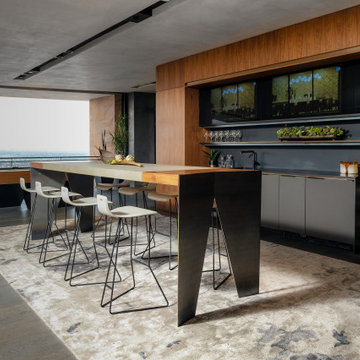
Idées déco pour une très grande salle de séjour mansardée ou avec mezzanine moderne avec un bar de salon, un téléviseur encastré et un sol gris.

Family Room - The windows in this room add so much visual space and openness. They give a great view of the outdoors and are energy efficient so will not let any cold air in. The beautiful velvet blue sofa set adds a warm feel to the room and the interior design overall is very thoughtfully done. We love the artwork above the sectional.
Saskatoon Hospital Lottery Home
Built by Decora Homes
Windows and Doors by Durabuilt Windows and Doors
Photography by D&M Images Photography
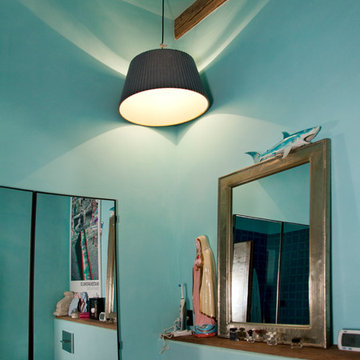
Julika Hardegen
Idée de décoration pour une très grande salle de séjour champêtre avec un mur vert, un sol en bois brun et un sol marron.
Idée de décoration pour une très grande salle de séjour champêtre avec un mur vert, un sol en bois brun et un sol marron.
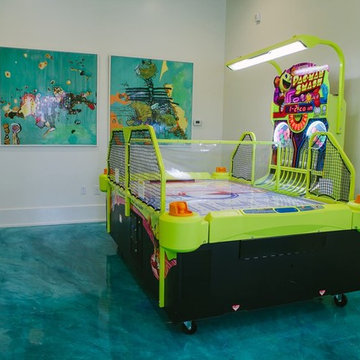
Before and after
Cette photo montre une très grande salle de séjour bord de mer avec un mur blanc, sol en béton ciré, un sol turquoise et salle de jeu.
Cette photo montre une très grande salle de séjour bord de mer avec un mur blanc, sol en béton ciré, un sol turquoise et salle de jeu.
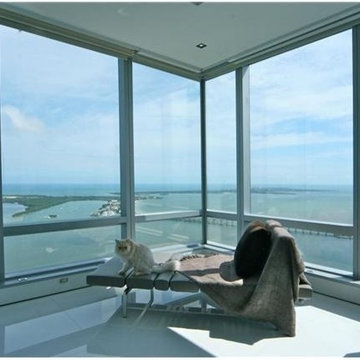
Idée de décoration pour une très grande salle de séjour minimaliste ouverte avec un mur blanc et un téléviseur dissimulé.
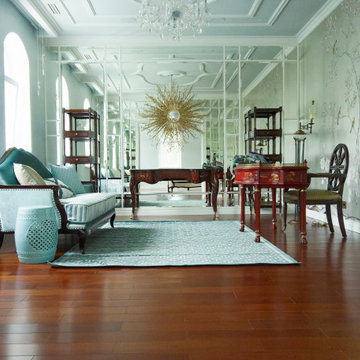
Designing an object was accompanied by certain difficulties. The owners bought a plot on which there was already a house. Its quality and appearance did not suit customers in any way. Moreover, the construction of a house from scratch was not even discussed, so the architects Vitaly Dorokhov and Tatyana Dmitrenko had to take the existing skeleton as a basis. During the reconstruction, the protruding glass volume was demolished, some structural elements of the facade were simplified. The number of storeys was increased and the height of the roof was increased. As a result, the building took the form of a real English home, as customers wanted.
The planning decision was dictated by the terms of reference. And the number of people living in the house. Therefore, in terms of the house acquired 400 m \ 2 extra.
The entire engineering structure and heating system were completely redone. Heating of the house comes from wells and the Ecokolt system.
The climate system of the house itself is integrated into the relay control system that constantly maintains the climate and humidity in the house.
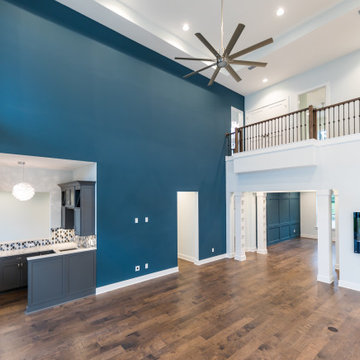
This 5466 SF custom home sits high on a bluff overlooking the St Johns River with wide views of downtown Jacksonville. The home includes five bedrooms, five and a half baths, formal living and dining rooms, a large study and theatre. An extensive rear lanai with outdoor kitchen and balcony take advantage of the riverfront views. A two-story great room with demonstration kitchen featuring Miele appliances is the central core of the home.
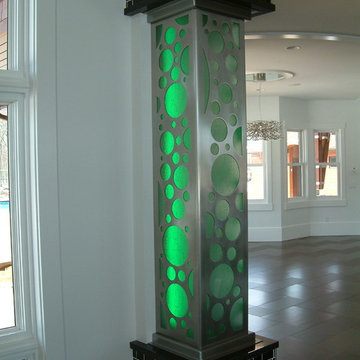
Inspiration pour une très grande salle de séjour minimaliste ouverte avec un mur blanc, un sol en carrelage de céramique, une cheminée ribbon, un manteau de cheminée en bois et un téléviseur fixé au mur.
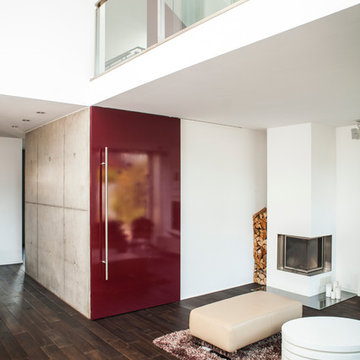
Foto: Katja Velmans
Inspiration pour une très grande salle de séjour minimaliste avec un mur blanc, parquet peint, une cheminée d'angle, un manteau de cheminée en plâtre et un sol marron.
Inspiration pour une très grande salle de séjour minimaliste avec un mur blanc, parquet peint, une cheminée d'angle, un manteau de cheminée en plâtre et un sol marron.
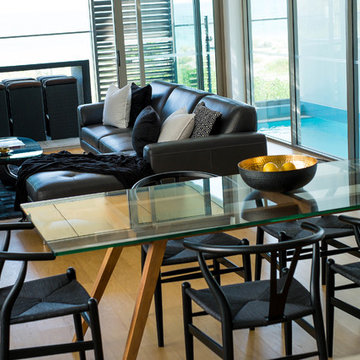
Réalisation d'une très grande salle de séjour design ouverte avec parquet clair et aucune cheminée.
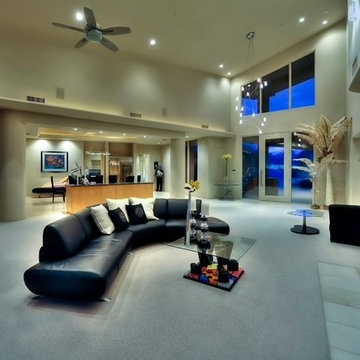
We love this living room design featuring a tile fireplace surround, custom bricks & masonry, custom lighting fixtures and vaulted ceilings.
Inspiration pour une très grande salle de séjour design ouverte avec un bar de salon, un mur beige, moquette, une cheminée standard, un manteau de cheminée en carrelage et aucun téléviseur.
Inspiration pour une très grande salle de séjour design ouverte avec un bar de salon, un mur beige, moquette, une cheminée standard, un manteau de cheminée en carrelage et aucun téléviseur.
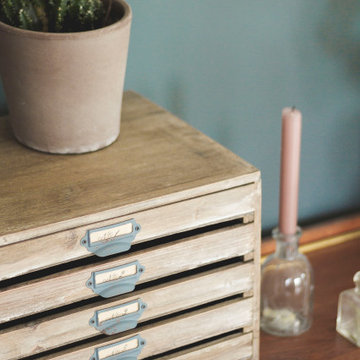
In diesem Wohn- & Essbereich wurden die von der Besitzerin geliebten und über Jahre liebevoll ausgesuchten alten Möbel & Accessoires neu in Szene gesetzt. Neue Polster, gezielt ausgewählte Wandfarben und moderne Elemente rücken diese Lieblingsstücke in ein ganz neues Licht.
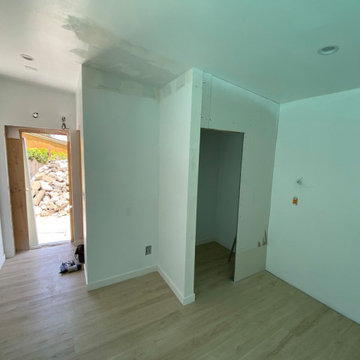
We added Two addition wings to the home surrounding the pool area. One wing was a new kitchen and one wing was a family room.
Réalisation d'une très grande salle de séjour fermée.
Réalisation d'une très grande salle de séjour fermée.
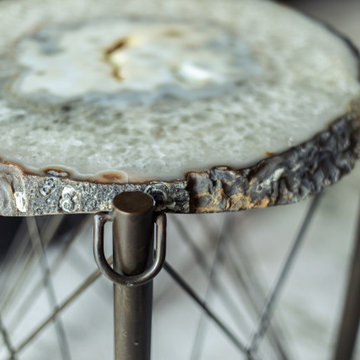
A slice of intricately textured agate with a sturdy metal frame underscores the organic theme.
Idée de décoration pour une très grande salle de séjour tradition fermée avec un mur gris, un sol en bois brun et un sol marron.
Idée de décoration pour une très grande salle de séjour tradition fermée avec un mur gris, un sol en bois brun et un sol marron.
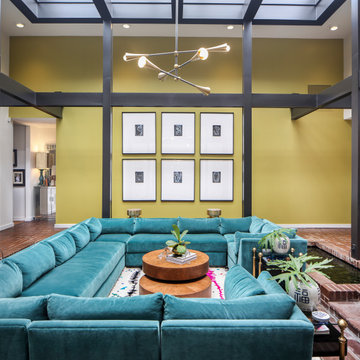
Idée de décoration pour une très grande salle de séjour vintage ouverte avec un sol en brique, aucune cheminée, aucun téléviseur et un sol rouge.
Idées déco de très grandes salles de séjour turquoises
2