Idées déco de très grandes terrasses avec des pavés en béton
Trier par :
Budget
Trier par:Populaires du jour
21 - 40 sur 1 241 photos
1 sur 3
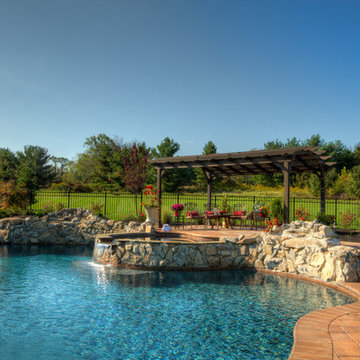
Cette photo montre une très grande terrasse arrière chic avec des pavés en béton et un gazebo ou pavillon.
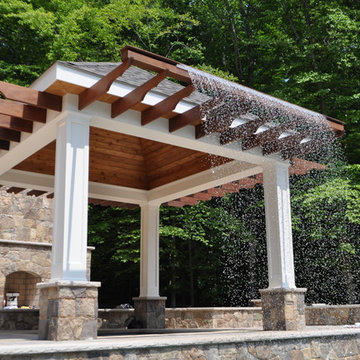
Our client lives on nine acres in Fairfax Station, VA, he requested our firm to create a master plan to include the following: Custom 3 car garage with apartment above, custom paver motor court for easier egress and ingress, more inviting front door entrance with additional smaller motor court with accent stone walls, the backyard was transformed into the ultimate outdoor living and entertaining area, which includes a large custom swimming pool with 4 gas fire bowl/water feature combo on stone stone pedestals, custom spa with Ipe pavilion, rain curtain water feature, wood burning stone fireplace as focal point. One of the most impressive features is the pool/guest house with an underground garage to store equipment, two custom Ipe pergolas flank both sides of the pool house, one side with an outdoor shower, and other side bar area.
With six feet of grade change we incorporated multiple Fieldstone retaining walls, stairs, outdoor lighting, sprinkler irrigation, and a full landscape plan.
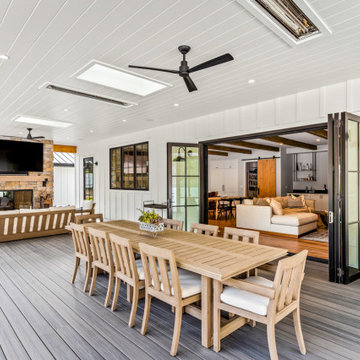
Our clients wanted the ultimate modern farmhouse custom dream home. They found property in the Santa Rosa Valley with an existing house on 3 ½ acres. They could envision a new home with a pool, a barn, and a place to raise horses. JRP and the clients went all in, sparing no expense. Thus, the old house was demolished and the couple’s dream home began to come to fruition.
The result is a simple, contemporary layout with ample light thanks to the open floor plan. When it comes to a modern farmhouse aesthetic, it’s all about neutral hues, wood accents, and furniture with clean lines. Every room is thoughtfully crafted with its own personality. Yet still reflects a bit of that farmhouse charm.
Their considerable-sized kitchen is a union of rustic warmth and industrial simplicity. The all-white shaker cabinetry and subway backsplash light up the room. All white everything complimented by warm wood flooring and matte black fixtures. The stunning custom Raw Urth reclaimed steel hood is also a star focal point in this gorgeous space. Not to mention the wet bar area with its unique open shelves above not one, but two integrated wine chillers. It’s also thoughtfully positioned next to the large pantry with a farmhouse style staple: a sliding barn door.
The master bathroom is relaxation at its finest. Monochromatic colors and a pop of pattern on the floor lend a fashionable look to this private retreat. Matte black finishes stand out against a stark white backsplash, complement charcoal veins in the marble looking countertop, and is cohesive with the entire look. The matte black shower units really add a dramatic finish to this luxurious large walk-in shower.
Photographer: Andrew - OpenHouse VC
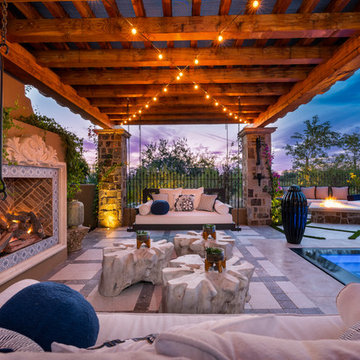
French Villa features a custom-built pergola with two large hanging sofas and petrified wood coffee tables. The built-in fireplace with tile detailing acts as the focal point, as the space overlooks the pool & attached hot tub.
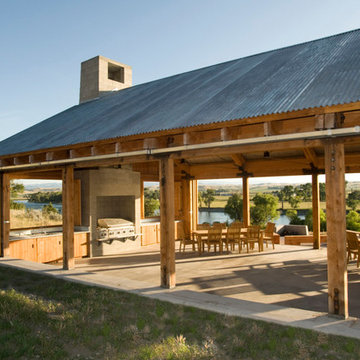
Lynn Donaldson
Exemple d'une très grande terrasse arrière montagne avec une cuisine d'été, des pavés en béton et un gazebo ou pavillon.
Exemple d'une très grande terrasse arrière montagne avec une cuisine d'été, des pavés en béton et un gazebo ou pavillon.
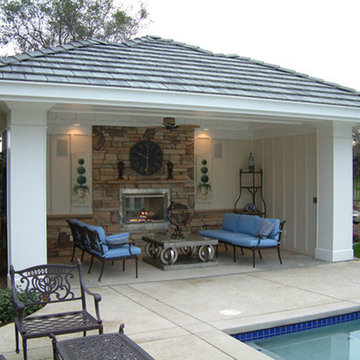
Inspiration pour une très grande terrasse arrière traditionnelle avec des pavés en béton, un foyer extérieur et un gazebo ou pavillon.

A One of a kind outdoor living space complete with a wood burning fireplace. The space feature two Trex deck area that showcase island mist decking along with vintage lantern accents. The patio also has multiple levels that include a covered area under one of the decks perfect for lounging. The main feature is the custom fireplace that has integrated fireboxes as well as a seating wall.
Photography by: Keystone Custom Decks
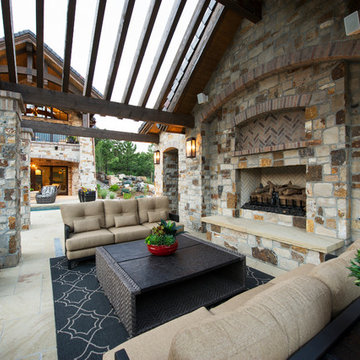
This exclusive guest home features excellent and easy to use technology throughout. The idea and purpose of this guesthouse is to host multiple charity events, sporting event parties, and family gatherings. The roughly 90-acre site has impressive views and is a one of a kind property in Colorado.
The project features incredible sounding audio and 4k video distributed throughout (inside and outside). There is centralized lighting control both indoors and outdoors, an enterprise Wi-Fi network, HD surveillance, and a state of the art Crestron control system utilizing iPads and in-wall touch panels. Some of the special features of the facility is a powerful and sophisticated QSC Line Array audio system in the Great Hall, Sony and Crestron 4k Video throughout, a large outdoor audio system featuring in ground hidden subwoofers by Sonance surrounding the pool, and smart LED lighting inside the gorgeous infinity pool.
J Gramling Photos
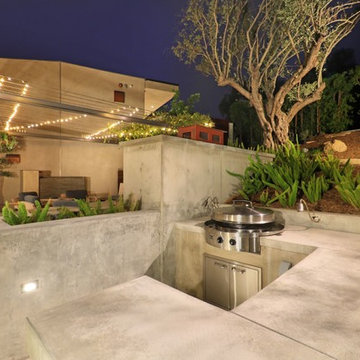
Réalisation d'une très grande terrasse arrière design avec une cuisine d'été, des pavés en béton et aucune couverture.
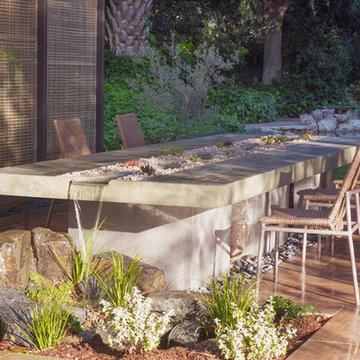
Cast concrete table pours into a pondless water feature below. Hidden gas line can be lit up at night for added ambience.
Idée de décoration pour une très grande terrasse arrière design avec un point d'eau, des pavés en béton et un gazebo ou pavillon.
Idée de décoration pour une très grande terrasse arrière design avec un point d'eau, des pavés en béton et un gazebo ou pavillon.
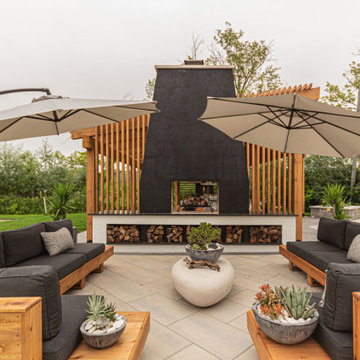
private island vacation home with wrap around porch and balcony, expansive patio with custom pergola over an outdoor kitchen and bar with custom swing seating. The pergola also shades an outdoor dining area with a double sided dyed stucco fireplace with built in wood storage.
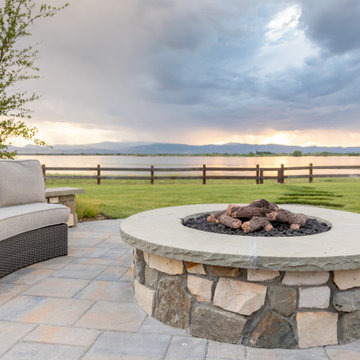
Cette image montre une très grande terrasse arrière craftsman avec un foyer extérieur et des pavés en béton.
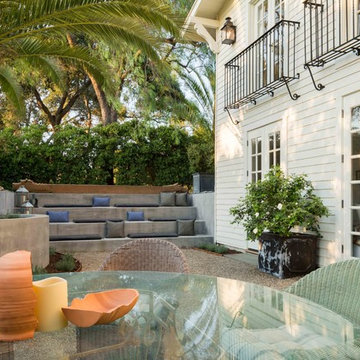
Idée de décoration pour une très grande terrasse avant champêtre avec un foyer extérieur, des pavés en béton et une pergola.
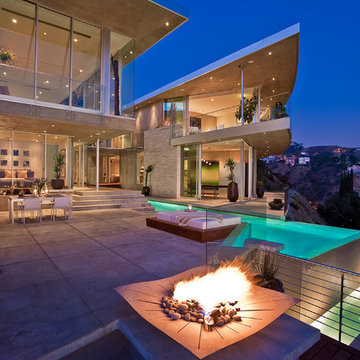
Cette image montre une très grande terrasse arrière design avec un foyer extérieur, des pavés en béton et aucune couverture.
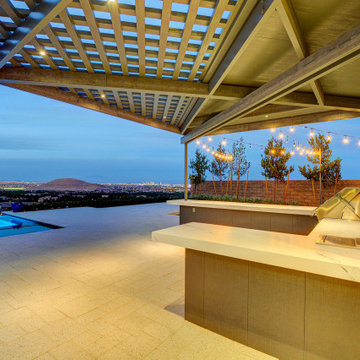
Custom Outdoor Living Design of Outdoor Kitchen with Patio Cover. The outdoor kitchen project has an amazing view of the Las Vegas Strip
Inspiration pour une très grande terrasse arrière minimaliste avec une cuisine d'été, des pavés en béton et une extension de toiture.
Inspiration pour une très grande terrasse arrière minimaliste avec une cuisine d'été, des pavés en béton et une extension de toiture.
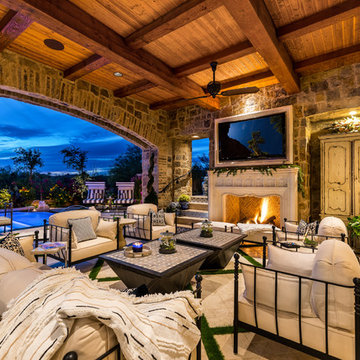
French Villa features an outdoor patio space that consists of comfy patio seating for seven in black iron sofas and chairs with cream cushions. Decorated with black and white throw pillows and two coffee tables centers the space. A built-in fireplace acts as the focal point of the space. A freestanding console table sits behind the seating area for added decor & storage. Space overlooks the pool and staircase leading to rooftop.
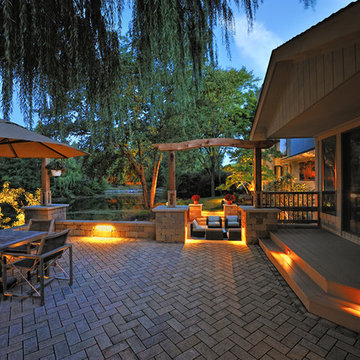
Soft LED lighting illuminates the Azek transition deck and the upper dining patio with its views of the pond and lower patio.
Aménagement d'une très grande terrasse arrière contemporaine avec des pavés en béton.
Aménagement d'une très grande terrasse arrière contemporaine avec des pavés en béton.
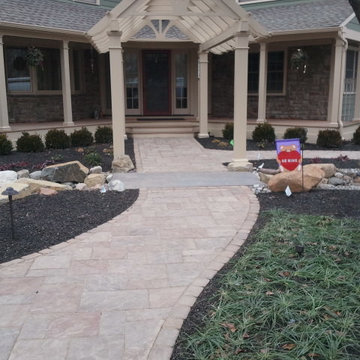
Techo-Bloc's interlocking concrete pavers did a great job tying into the natural stone facing on the house as well as the awning created and installed by Marquis Construction Services, Inc. The natural bridge in combination with the boulders for the water feature really tie these pieces together beautifully.
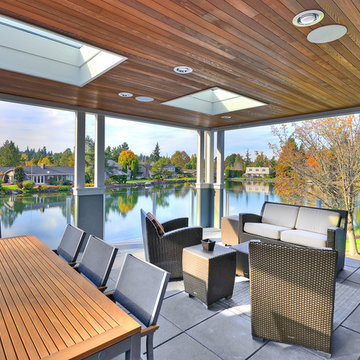
Exemple d'une très grande terrasse arrière chic avec une cuisine d'été, des pavés en béton et un gazebo ou pavillon.
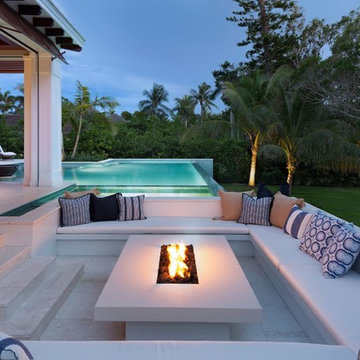
Lori Hamilton
Idées déco pour une très grande terrasse arrière exotique avec des pavés en béton.
Idées déco pour une très grande terrasse arrière exotique avec des pavés en béton.
Idées déco de très grandes terrasses avec des pavés en béton
2