Idées déco de très grandes terrasses avec des pavés en béton
Trier par :
Budget
Trier par:Populaires du jour
101 - 120 sur 1 241 photos
1 sur 3
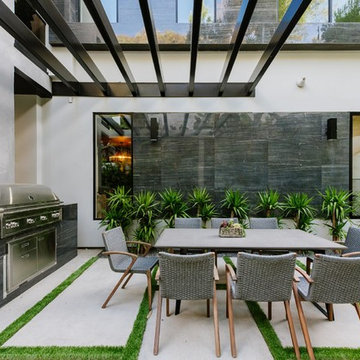
Aménagement d'une très grande terrasse arrière contemporaine avec une cuisine d'été, des pavés en béton et une pergola.
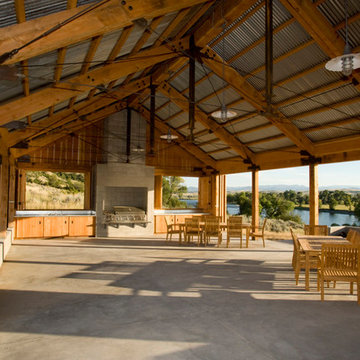
Lynn Donaldson
Cette image montre une très grande terrasse arrière chalet avec une cuisine d'été, des pavés en béton et un gazebo ou pavillon.
Cette image montre une très grande terrasse arrière chalet avec une cuisine d'été, des pavés en béton et un gazebo ou pavillon.
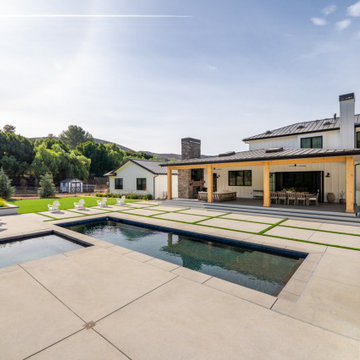
Our clients wanted the ultimate modern farmhouse custom dream home. They found property in the Santa Rosa Valley with an existing house on 3 ½ acres. They could envision a new home with a pool, a barn, and a place to raise horses. JRP and the clients went all in, sparing no expense. Thus, the old house was demolished and the couple’s dream home began to come to fruition.
The result is a simple, contemporary layout with ample light thanks to the open floor plan. When it comes to a modern farmhouse aesthetic, it’s all about neutral hues, wood accents, and furniture with clean lines. Every room is thoughtfully crafted with its own personality. Yet still reflects a bit of that farmhouse charm.
Their considerable-sized kitchen is a union of rustic warmth and industrial simplicity. The all-white shaker cabinetry and subway backsplash light up the room. All white everything complimented by warm wood flooring and matte black fixtures. The stunning custom Raw Urth reclaimed steel hood is also a star focal point in this gorgeous space. Not to mention the wet bar area with its unique open shelves above not one, but two integrated wine chillers. It’s also thoughtfully positioned next to the large pantry with a farmhouse style staple: a sliding barn door.
The master bathroom is relaxation at its finest. Monochromatic colors and a pop of pattern on the floor lend a fashionable look to this private retreat. Matte black finishes stand out against a stark white backsplash, complement charcoal veins in the marble looking countertop, and is cohesive with the entire look. The matte black shower units really add a dramatic finish to this luxurious large walk-in shower.
Photographer: Andrew - OpenHouse VC
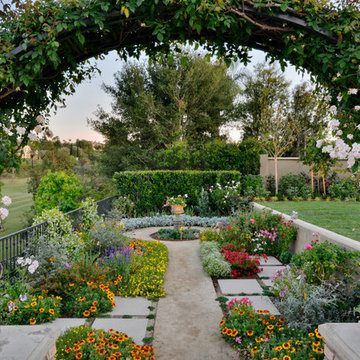
Cutting garden arch
Aménagement d'une terrasse arrière méditerranéenne avec des pavés en béton et une pergola.
Aménagement d'une terrasse arrière méditerranéenne avec des pavés en béton et une pergola.
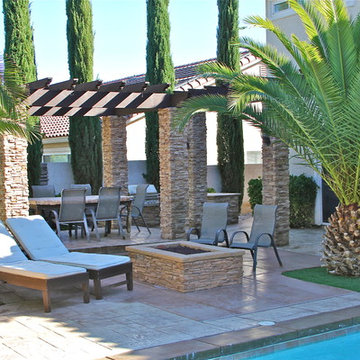
Aménagement d'une très grande terrasse arrière méditerranéenne avec un foyer extérieur, des pavés en béton et une pergola.
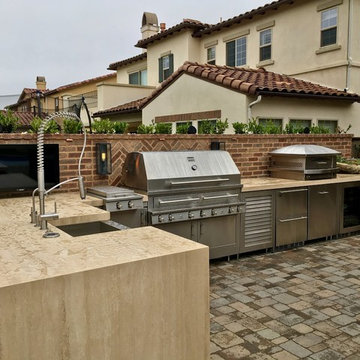
Exemple d'une très grande terrasse arrière tendance avec une cuisine d'été, des pavés en béton et une pergola.
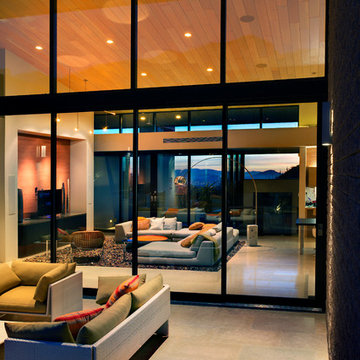
Willian Lesch Photography
Aménagement d'une très grande terrasse arrière moderne avec des pavés en béton et une extension de toiture.
Aménagement d'une très grande terrasse arrière moderne avec des pavés en béton et une extension de toiture.
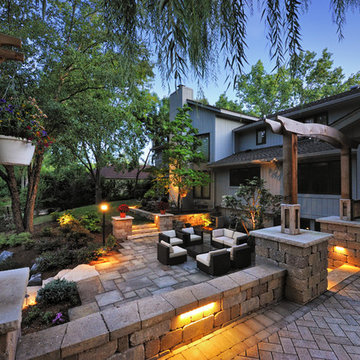
Saving invaluable existing trees, the backyard was transformed into a collection of easily accessed living areas held together with collections of exotic and butterfly attracting gardens.
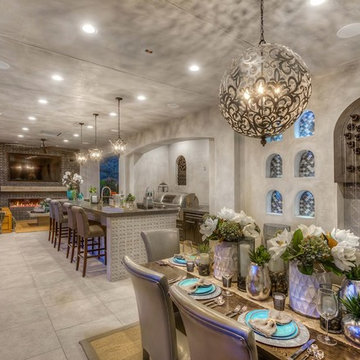
Exemple d'une très grande terrasse arrière méditerranéenne avec un foyer extérieur, des pavés en béton et aucune couverture.
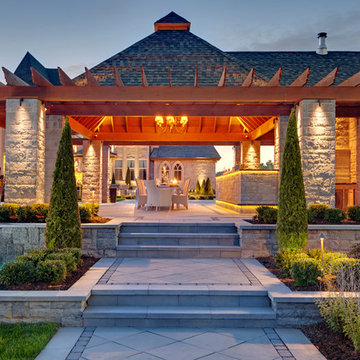
Techo-Bloc's Chantilly Masonry stone.
Idées déco pour une très grande terrasse arrière classique avec une cuisine d'été, des pavés en béton et une pergola.
Idées déco pour une très grande terrasse arrière classique avec une cuisine d'été, des pavés en béton et une pergola.
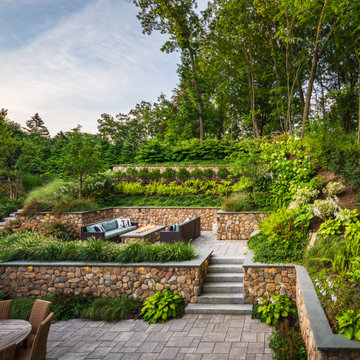
Using walls and steps, we transformed this steep backyard hill into multi-level patio spaces perfect for entertaining
Idée de décoration pour une très grande terrasse arrière design avec un foyer extérieur et des pavés en béton.
Idée de décoration pour une très grande terrasse arrière design avec un foyer extérieur et des pavés en béton.
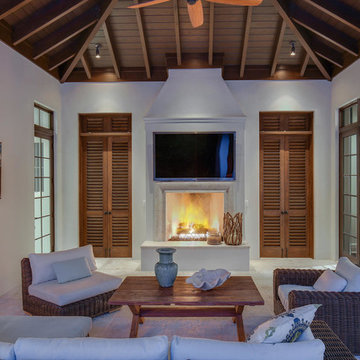
A custom designed and constructed 3,800 sf AC home designed to maximize outdoor livability, with architectural cues from the British west indies style architecture.
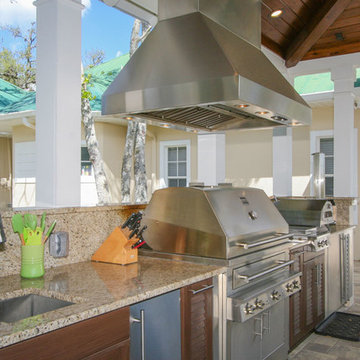
Challenge
This 2001 riverfront home was purchased by the owners in 2015 and immediately renovated. Progressive Design Build was hired at that time to remodel the interior, with tentative plans to remodel their outdoor living space as a second phase design/build remodel. True to their word, after completing the interior remodel, this young family turned to Progressive Design Build in 2017 to address known zoning regulations and restrictions in their backyard and build an outdoor living space that was fit for entertaining and everyday use.
The homeowners wanted a pool and spa, outdoor living room, kitchen, fireplace and covered patio. They also wanted to stay true to their home’s Old Florida style architecture while also adding a Jamaican influence to the ceiling detail, which held sentimental value to the homeowners who honeymooned in Jamaica.
Solution
To tackle the known zoning regulations and restrictions in the backyard, the homeowners researched and applied for a variance. With the variance in hand, Progressive Design Build sat down with the homeowners to review several design options. These options included:
Option 1) Modifications to the original pool design, changing it to be longer and narrower and comply with an existing drainage easement
Option 2) Two different layouts of the outdoor living area
Option 3) Two different height elevations and options for the fire pit area
Option 4) A proposed breezeway connecting the new area with the existing home
After reviewing the options, the homeowners chose the design that placed the pool on the backside of the house and the outdoor living area on the west side of the home (Option 1).
It was important to build a patio structure that could sustain a hurricane (a Southwest Florida necessity), and provide substantial sun protection. The new covered area was supported by structural columns and designed as an open-air porch (with no screens) to allow for an unimpeded view of the Caloosahatchee River. The open porch design also made the area feel larger, and the roof extension was built with substantial strength to survive severe weather conditions.
The pool and spa were connected to the adjoining patio area, designed to flow seamlessly into the next. The pool deck was designed intentionally in a 3-color blend of concrete brick with freeform edge detail to mimic the natural river setting. Bringing the outdoors inside, the pool and fire pit were slightly elevated to create a small separation of space.
Result
All of the desirable amenities of a screened porch were built into an open porch, including electrical outlets, a ceiling fan/light kit, TV, audio speakers, and a fireplace. The outdoor living area was finished off with additional storage for cushions, ample lighting, an outdoor dining area, a smoker, a grill, a double-side burner, an under cabinet refrigerator, a major ventilation system, and water supply plumbing that delivers hot and cold water to the sinks.
Because the porch is under a roof, we had the option to use classy woods that would give the structure a natural look and feel. We chose a dark cypress ceiling with a gloss finish, replicating the same detail that the homeowners experienced in Jamaica. This created a deep visceral and emotional reaction from the homeowners to their new backyard.
The family now spends more time outdoors enjoying the sights, sounds and smells of nature. Their professional lives allow them to take a trip to paradise right in their backyard—stealing moments that reflect on the past, but are also enjoyed in the present.
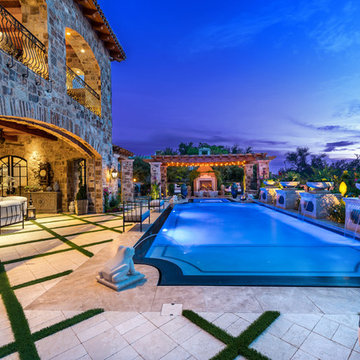
We love this backyard retreat featuring a large pool with an attached hot tub right off of the covered patio the outdoor living space and the rooftop dining space looks down on it.
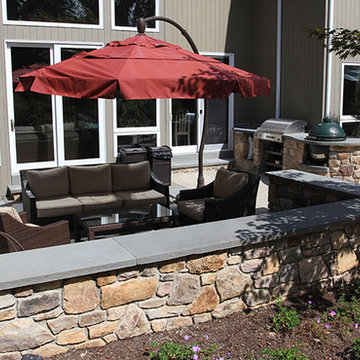
Exemple d'une très grande terrasse arrière craftsman avec une cuisine d'été, des pavés en béton et aucune couverture.
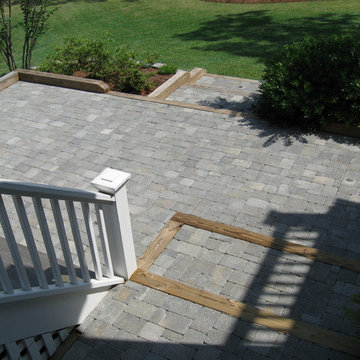
A small spaced outdoor living area. Where once a steep sloped hill side and no landing for the staircase, now a viable outdoor entertaining space.
Aménagement d'une très grande terrasse arrière craftsman avec des pavés en béton et aucune couverture.
Aménagement d'une très grande terrasse arrière craftsman avec des pavés en béton et aucune couverture.
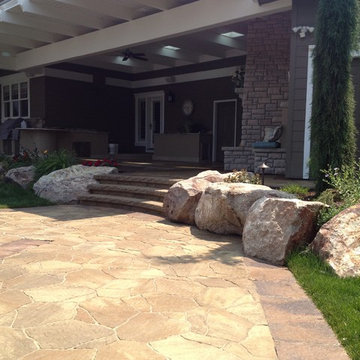
Belgard Paver patio and pool deck. Belgard Pool coping. Boulder retaining walls with stone steps. Outdoor Kitchen and Fireplace.
Giant Weeping Sequoia tree. By Boden Haus Landscape, Inc.
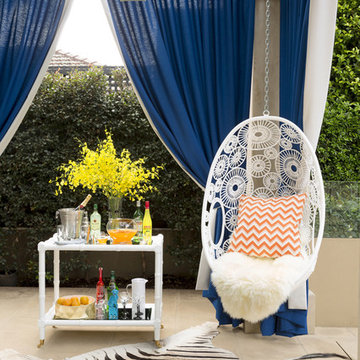
Stu Morley
Réalisation d'une très grande terrasse arrière bohème avec une pergola et des pavés en béton.
Réalisation d'une très grande terrasse arrière bohème avec une pergola et des pavés en béton.
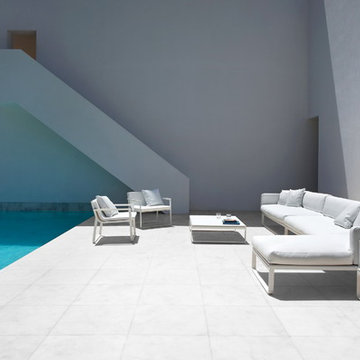
Diego Opazo
Cette image montre une très grande terrasse avant design avec des pavés en béton.
Cette image montre une très grande terrasse avant design avec des pavés en béton.
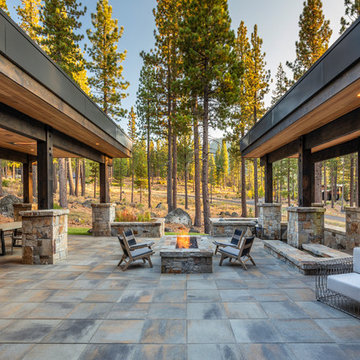
Réalisation d'une très grande terrasse avec un foyer extérieur et des pavés en béton.
Idées déco de très grandes terrasses avec des pavés en béton
6