Idées déco de très grandes terrasses avec une cheminée
Trier par :
Budget
Trier par:Populaires du jour
61 - 80 sur 565 photos
1 sur 3
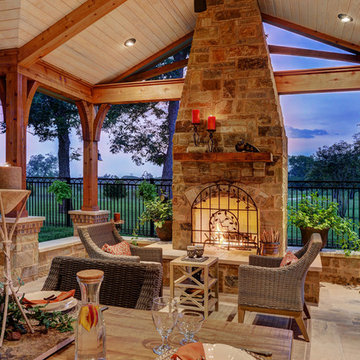
TK Images Photography
Aménagement d'une très grande terrasse arrière montagne avec du carrelage, une extension de toiture et une cheminée.
Aménagement d'une très grande terrasse arrière montagne avec du carrelage, une extension de toiture et une cheminée.
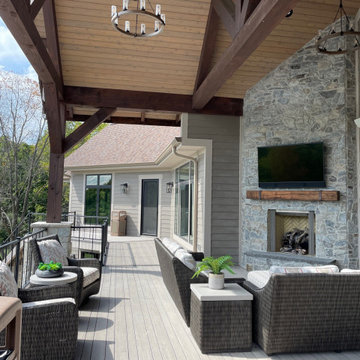
Upper-level deck furniture. Tommy Bahama furniture with fireplace and outdoor TV.
Aménagement d'une très grande terrasse arrière et au premier étage moderne avec une cheminée, une extension de toiture et un garde-corps en métal.
Aménagement d'une très grande terrasse arrière et au premier étage moderne avec une cheminée, une extension de toiture et un garde-corps en métal.
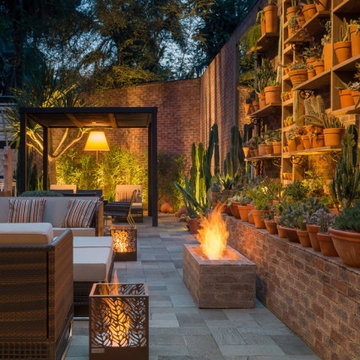
Ecofireplace lantern in weathering Corten steel with laser cutouts, round burner casing with exclusive design and fitting for Stainless Steel ECO 35 burner. Thermal insulation made of rock wool bases and refractory tape applied to the burner.

Idée de décoration pour une très grande terrasse arrière marine avec du carrelage, une extension de toiture et une cheminée.
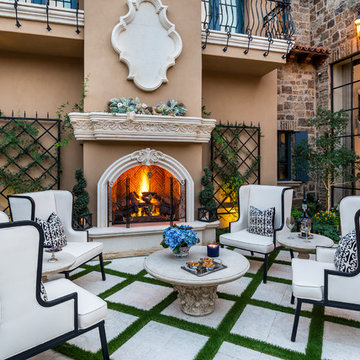
We love this courtyard's exterior fireplace with wrought iron detail, the curved stairs, and picture windows.
Idées déco pour une très grande terrasse romantique avec une cheminée, une cour, du carrelage et aucune couverture.
Idées déco pour une très grande terrasse romantique avec une cheminée, une cour, du carrelage et aucune couverture.
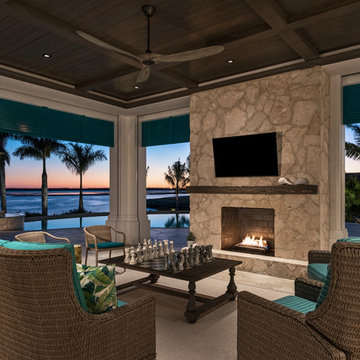
Amber Frederiksen Photography
Cette photo montre une très grande terrasse arrière chic avec une cheminée, du carrelage et une extension de toiture.
Cette photo montre une très grande terrasse arrière chic avec une cheminée, du carrelage et une extension de toiture.
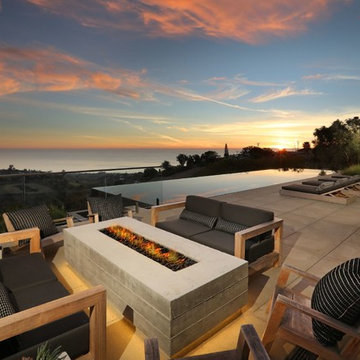
Idée de décoration pour une très grande terrasse arrière design avec une cheminée, des pavés en béton et aucune couverture.

The genesis of design for this desert retreat was the informal dining area in which the clients, along with family and friends, would gather.
Located in north Scottsdale’s prestigious Silverleaf, this ranch hacienda offers 6,500 square feet of gracious hospitality for family and friends. Focused around the informal dining area, the home’s living spaces, both indoor and outdoor, offer warmth of materials and proximity for expansion of the casual dining space that the owners envisioned for hosting gatherings to include their two grown children, parents, and many friends.
The kitchen, adjacent to the informal dining, serves as the functioning heart of the home and is open to the great room, informal dining room, and office, and is mere steps away from the outdoor patio lounge and poolside guest casita. Additionally, the main house master suite enjoys spectacular vistas of the adjacent McDowell mountains and distant Phoenix city lights.
The clients, who desired ample guest quarters for their visiting adult children, decided on a detached guest casita featuring two bedroom suites, a living area, and a small kitchen. The guest casita’s spectacular bedroom mountain views are surpassed only by the living area views of distant mountains seen beyond the spectacular pool and outdoor living spaces.
Project Details | Desert Retreat, Silverleaf – Scottsdale, AZ
Architect: C.P. Drewett, AIA, NCARB; Drewett Works, Scottsdale, AZ
Builder: Sonora West Development, Scottsdale, AZ
Photographer: Dino Tonn
Featured in Phoenix Home and Garden, May 2015, “Sporting Style: Golf Enthusiast Christie Austin Earns Top Scores on the Home Front”
See more of this project here: http://drewettworks.com/desert-retreat-at-silverleaf/
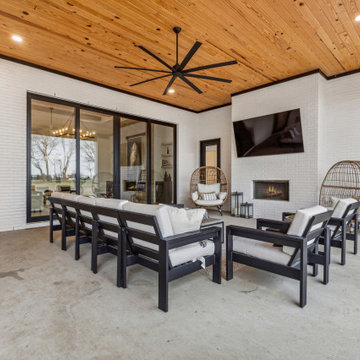
Large 10' tall glass sliding doors lead to the expansive back patio There is plenty of room for seating near the outdoor fireplace and television. There is also a section for a future outdoor kitchen. There is also direct access to the owner's suite, dining room and powder room from the back patio making this an entertainer's paradise.
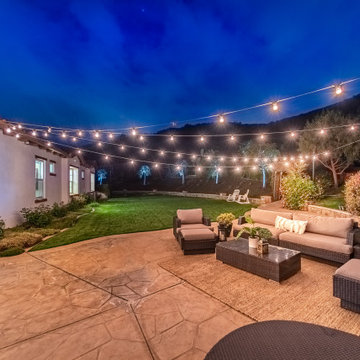
Nestled at the top of the prestigious Enclave neighborhood established in 2006, this privately gated and architecturally rich Hacienda estate lacks nothing. Situated at the end of a cul-de-sac on nearly 4 acres and with approx 5,000 sqft of single story luxurious living, the estate boasts a Cabernet vineyard of 120+/- vines and manicured grounds.
Stroll to the top of what feels like your own private mountain and relax on the Koi pond deck, sink golf balls on the putting green, and soak in the sweeping vistas from the pergola. Stunning views of mountains, farms, cafe lights, an orchard of 43 mature fruit trees, 4 avocado trees, a large self-sustainable vegetable/herb garden and lush lawns. This is the entertainer’s estate you have dreamed of but could never find.
The newer infinity edge saltwater oversized pool/spa features PebbleTek surfaces, a custom waterfall, rock slide, dreamy deck jets, beach entry, and baja shelf –-all strategically positioned to capture the extensive views of the distant mountain ranges (at times snow-capped). A sleek cabana is flanked by Mediterranean columns, vaulted ceilings, stone fireplace & hearth, plus an outdoor spa-like bathroom w/travertine floors, frameless glass walkin shower + dual sinks.
Cook like a pro in the fully equipped outdoor kitchen featuring 3 granite islands consisting of a new built in gas BBQ grill, two outdoor sinks, gas cooktop, fridge, & service island w/patio bar.
Inside you will enjoy your chef’s kitchen with the GE Monogram 6 burner cooktop + grill, GE Mono dual ovens, newer SubZero Built-in Refrigeration system, substantial granite island w/seating, and endless views from all windows. Enjoy the luxury of a Butler’s Pantry plus an oversized walkin pantry, ideal for staying stocked and organized w/everyday essentials + entertainer’s supplies.
Inviting full size granite-clad wet bar is open to family room w/fireplace as well as the kitchen area with eat-in dining. An intentional front Parlor room is utilized as the perfect Piano Lounge, ideal for entertaining guests as they enter or as they enjoy a meal in the adjacent Dining Room. Efficiency at its finest! A mudroom hallway & workhorse laundry rm w/hookups for 2 washer/dryer sets. Dualpane windows, newer AC w/new ductwork, newer paint, plumbed for central vac, and security camera sys.
With plenty of natural light & mountain views, the master bed/bath rivals the amenities of any day spa. Marble clad finishes, include walkin frameless glass shower w/multi-showerheads + bench. Two walkin closets, soaking tub, W/C, and segregated dual sinks w/custom seated vanity. Total of 3 bedrooms in west wing + 2 bedrooms in east wing. Ensuite bathrooms & walkin closets in nearly each bedroom! Floorplan suitable for multi-generational living and/or caretaker quarters. Wheelchair accessible/RV Access + hookups. Park 10+ cars on paver driveway! 4 car direct & finished garage!
Ready for recreation in the comfort of your own home? Built in trampoline, sandpit + playset w/turf. Zoned for Horses w/equestrian trails, hiking in backyard, room for volleyball, basketball, soccer, and more. In addition to the putting green, property is located near Sunset Hills, WoodRanch & Moorpark Country Club Golf Courses. Near Presidential Library, Underwood Farms, beaches & easy FWY access. Ideally located near: 47mi to LAX, 6mi to Westlake Village, 5mi to T.O. Mall. Find peace and tranquility at 5018 Read Rd: Where the outdoor & indoor spaces feel more like a sanctuary and less like the outside world.
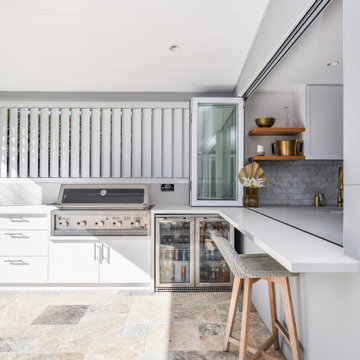
The perfect outdoor area for every type of entertainer. This space features a BBQ/bar area, out door dining table and lounge, a custom fireplace and a built in TV.
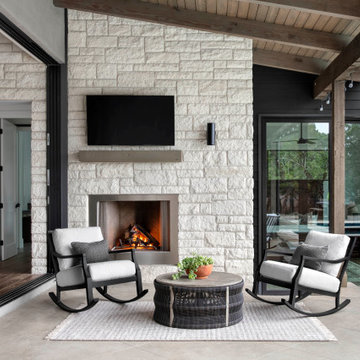
Inspiration pour une très grande terrasse traditionnelle avec une cheminée, du béton estampé et une extension de toiture.
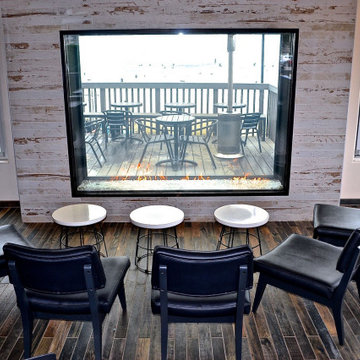
The Taco Bell located just off the Pacific Coast highway on the southern tip of Pacifica, California has become somewhat of a landmark. From locals grabbing a taco at the walk up window while taking a surf break to out-of-state travelers looking for that Instagram-worthy photo opp at the “World’s Most Beautiful Taco Bell” (according to the SF Chronicle) and even hosting a wedding. Yep, you read that right!
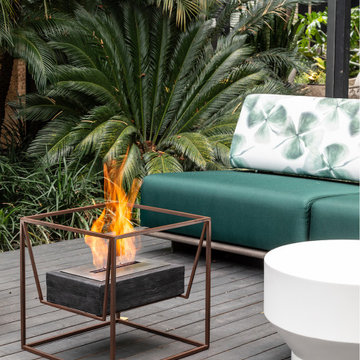
Portable Ecofireplace made out of ECO 16/03-D rustic demolition railway sleeper wood* and a weathering Corten steel frame. Thermal insulation made of fire-retardant treatment and refractory tape applied to the burner.
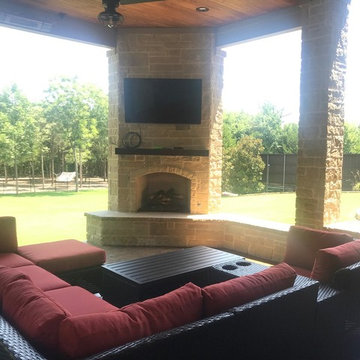
The outdoor fireplace and seating walls are made of the same San Saba sawn Autumn Blend chopped stone used in the outdoor kitchen. The fireplace features gas logs.
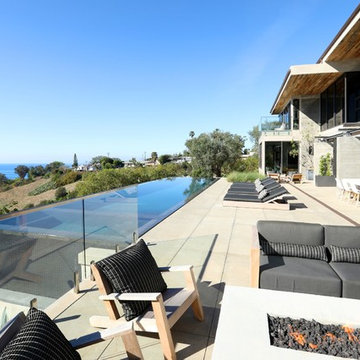
Exemple d'une très grande terrasse arrière tendance avec une cheminée, des pavés en béton et aucune couverture.
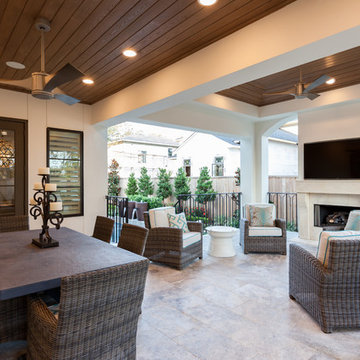
Exemple d'une très grande terrasse arrière chic avec une cheminée et une extension de toiture.
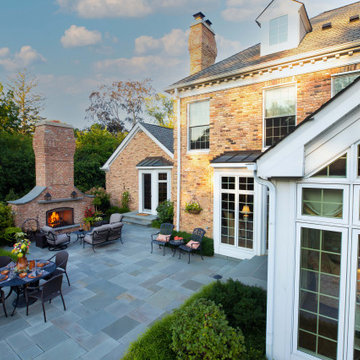
Grand in thought and development, the outdoor environment at this residence features a formal water fountain, a custom masonry fireplace and distinct social spaces built with Pennsylvania bluestone.
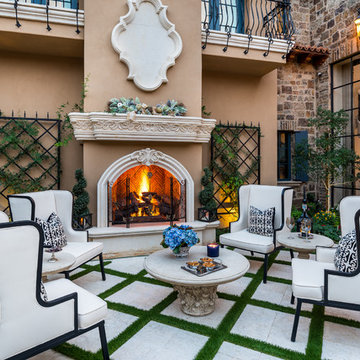
This exterior fireplace is the perfect addition to the courtyard with wrought iron detail on the wall, custom outdoor furniture, and turf stone pavers.
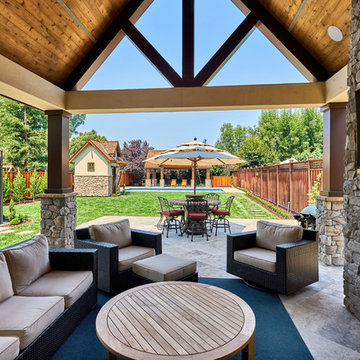
Major Remodel and Addition to a Charming French Country Style Home in Willow Glen
Architect: Robin McCarthy, Arch Studio, Inc.
Construction: Joe Arena Construction
Photography by Mark Pinkerton
Photography by Mark Pinkerton
Idées déco de très grandes terrasses avec une cheminée
4