Idées déco de très grandes terrasses avec une cheminée
Trier par :
Budget
Trier par:Populaires du jour
81 - 100 sur 565 photos
1 sur 3
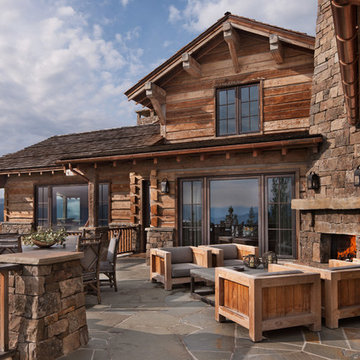
Aménagement d'une très grande terrasse montagne avec aucune couverture, du carrelage et une cheminée.
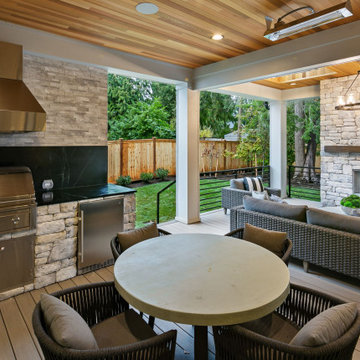
The Kelso's Decking offers a luxurious outdoor living space that is perfect for entertaining and relaxation. The deck features a covered area, providing shade and protection from the elements. The gray deck surface creates a sleek and modern look, while skylights let in natural light, creating an open and inviting atmosphere. The deck is equipped with a BBQ hood and BBQs, allowing for outdoor cooking and dining experiences. The black countertop offers a stylish and functional space for food preparation. Ceiling heat lamps provide warmth on cooler evenings, ensuring comfort throughout the year. The stone BBQ center and stone outdoor fireplace add a touch of elegance and serve as focal points of the deck. Gray outdoor patio furniture provides ample seating for guests, while an outdoor chandelier adds a touch of sophistication and ambiance. The Kelso's Decking is a beautiful outdoor space that combines functionality, comfort, and style, creating the perfect setting for outdoor gatherings and relaxation.
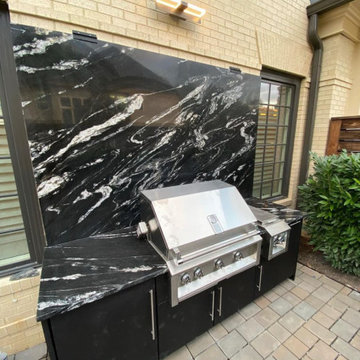
Réalisation d'une très grande terrasse arrière minimaliste avec une cheminée et une dalle de béton.
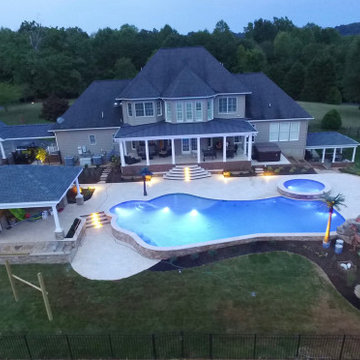
Inspiration pour une très grande terrasse arrière traditionnelle avec une cheminée, du béton estampé et une extension de toiture.
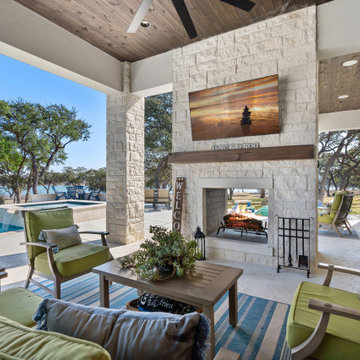
Designed for year-round entertainment, we made sure the outdoor space includes features for both cooler weather and sweltering temperatures. During summer months, homeowners will appreciate relaxing beneath the ceiling fans on the covered patio or diving into the crisp waters of the sparkling pool with elegant yet understated water features. When cooler weather blows in, guests and owners alike will welcome the warmth from the double-sided fireplace. Whether relaxing with a glass of wine or dining al fresco on the patio, glimmering Canyon Lake is a beautiful backdrop to behold.
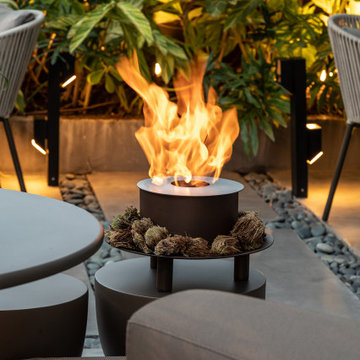
Portable Ecofireplace with Stainless Steel ECO 36 burner and recycled, discarded agricultural plow disks weathering Corten steel encasing. Thermal insulation made of rock wool bases and refractory tape applied to the burner.
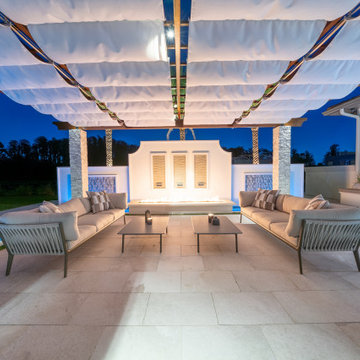
A custom-built sliding shade pergola centered on a raised patio surrounded by water covers an ample fire lounge designed to be enjoyed by family and friends. Neutral travertine tile covers the surfaces that feature contemporary outdoor furnishings. Photos by Ryan Hughes Design
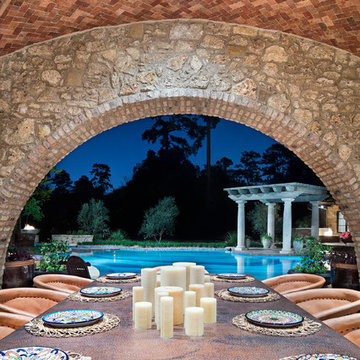
Inspiration pour une très grande terrasse arrière méditerranéenne avec une cheminée, du carrelage et une extension de toiture.
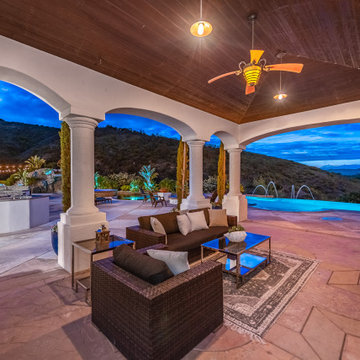
Nestled at the top of the prestigious Enclave neighborhood established in 2006, this privately gated and architecturally rich Hacienda estate lacks nothing. Situated at the end of a cul-de-sac on nearly 4 acres and with approx 5,000 sqft of single story luxurious living, the estate boasts a Cabernet vineyard of 120+/- vines and manicured grounds.
Stroll to the top of what feels like your own private mountain and relax on the Koi pond deck, sink golf balls on the putting green, and soak in the sweeping vistas from the pergola. Stunning views of mountains, farms, cafe lights, an orchard of 43 mature fruit trees, 4 avocado trees, a large self-sustainable vegetable/herb garden and lush lawns. This is the entertainer’s estate you have dreamed of but could never find.
The newer infinity edge saltwater oversized pool/spa features PebbleTek surfaces, a custom waterfall, rock slide, dreamy deck jets, beach entry, and baja shelf –-all strategically positioned to capture the extensive views of the distant mountain ranges (at times snow-capped). A sleek cabana is flanked by Mediterranean columns, vaulted ceilings, stone fireplace & hearth, plus an outdoor spa-like bathroom w/travertine floors, frameless glass walkin shower + dual sinks.
Cook like a pro in the fully equipped outdoor kitchen featuring 3 granite islands consisting of a new built in gas BBQ grill, two outdoor sinks, gas cooktop, fridge, & service island w/patio bar.
Inside you will enjoy your chef’s kitchen with the GE Monogram 6 burner cooktop + grill, GE Mono dual ovens, newer SubZero Built-in Refrigeration system, substantial granite island w/seating, and endless views from all windows. Enjoy the luxury of a Butler’s Pantry plus an oversized walkin pantry, ideal for staying stocked and organized w/everyday essentials + entertainer’s supplies.
Inviting full size granite-clad wet bar is open to family room w/fireplace as well as the kitchen area with eat-in dining. An intentional front Parlor room is utilized as the perfect Piano Lounge, ideal for entertaining guests as they enter or as they enjoy a meal in the adjacent Dining Room. Efficiency at its finest! A mudroom hallway & workhorse laundry rm w/hookups for 2 washer/dryer sets. Dualpane windows, newer AC w/new ductwork, newer paint, plumbed for central vac, and security camera sys.
With plenty of natural light & mountain views, the master bed/bath rivals the amenities of any day spa. Marble clad finishes, include walkin frameless glass shower w/multi-showerheads + bench. Two walkin closets, soaking tub, W/C, and segregated dual sinks w/custom seated vanity. Total of 3 bedrooms in west wing + 2 bedrooms in east wing. Ensuite bathrooms & walkin closets in nearly each bedroom! Floorplan suitable for multi-generational living and/or caretaker quarters. Wheelchair accessible/RV Access + hookups. Park 10+ cars on paver driveway! 4 car direct & finished garage!
Ready for recreation in the comfort of your own home? Built in trampoline, sandpit + playset w/turf. Zoned for Horses w/equestrian trails, hiking in backyard, room for volleyball, basketball, soccer, and more. In addition to the putting green, property is located near Sunset Hills, WoodRanch & Moorpark Country Club Golf Courses. Near Presidential Library, Underwood Farms, beaches & easy FWY access. Ideally located near: 47mi to LAX, 6mi to Westlake Village, 5mi to T.O. Mall. Find peace and tranquility at 5018 Read Rd: Where the outdoor & indoor spaces feel more like a sanctuary and less like the outside world.
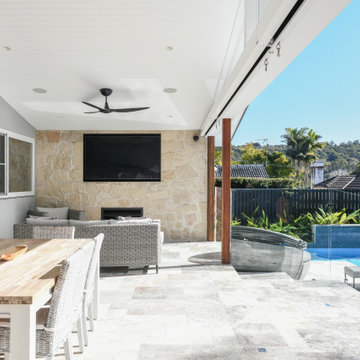
The perfect outdoor area for every type of entertainer. This space features a BBQ/bar area, out door dining table and lounge, a custom fireplace and a built in TV.
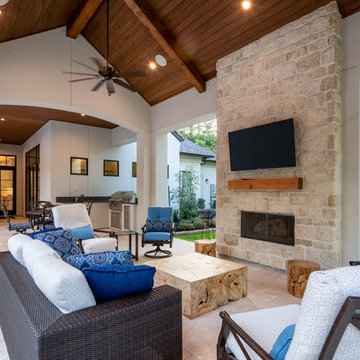
Connie Anderson
Idées déco pour une très grande terrasse arrière classique avec une cheminée, du carrelage et une extension de toiture.
Idées déco pour une très grande terrasse arrière classique avec une cheminée, du carrelage et une extension de toiture.
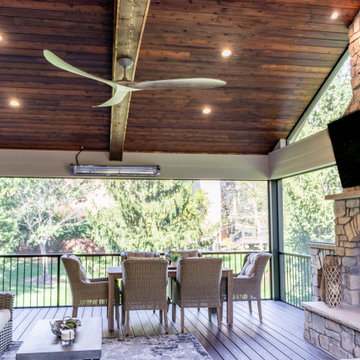
A gorgeous covered deck with a false truss and stone fireplace feature. This project includes a cedar ceiling with a custom stain, Trex composite decking, Heartlands custom screen room system, a wood burning stone fireplace with two wood storage boxes, Infratech heaters, vaulted ceilings with a cedar beam and custom truss, a finished underdeck area, custom stamped concrete, and an open deck area with Westbury railing.
The grilling area includes a Kamado joe, a Napoleon grill, a Blaze under counter refrigerator and Fire Magic cabinetry.
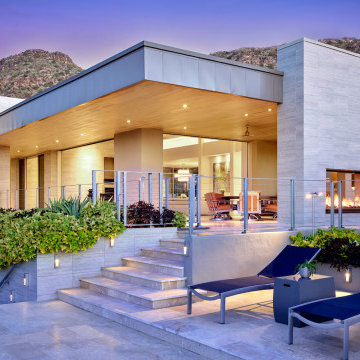
With nearly 14,000 square feet of transparent planar architecture, In Plane Sight, encapsulates — by a horizontal bridge-like architectural form — 180 degree views of Paradise Valley, iconic Camelback Mountain, the city of Phoenix, and its surrounding mountain ranges.
Large format wall cladding, wood ceilings, and an enviable glazing package produce an elegant, modernist hillside composition.
The challenges of this 1.25 acre site were few: a site elevation change exceeding 45 feet and an existing older home which was demolished. The client program was straightforward: modern and view-capturing with equal parts indoor and outdoor living spaces.
Though largely open, the architecture has a remarkable sense of spatial arrival and autonomy. A glass entry door provides a glimpse of a private bridge connecting master suite to outdoor living, highlights the vista beyond, and creates a sense of hovering above a descending landscape. Indoor living spaces enveloped by pocketing glass doors open to outdoor paradise.
The raised peninsula pool, which seemingly levitates above the ground floor plane, becomes a centerpiece for the inspiring outdoor living environment and the connection point between lower level entertainment spaces (home theater and bar) and upper outdoor spaces.
Project Details: In Plane Sight
Architecture: Drewett Works
Developer/Builder: Bedbrock Developers
Interior Design: Est Est and client
Photography: Werner Segarra
Awards
Room of the Year, Best in American Living Awards 2019
Platinum Award – Outdoor Room, Best in American Living Awards 2019
Silver Award – One-of-a-Kind Custom Home or Spec 6,001 – 8,000 sq ft, Best in American Living Awards 2019
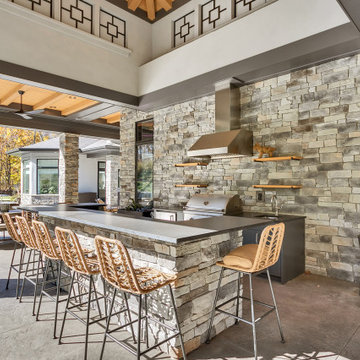
covered rear patio with outdoor kitchen, fireplace and pool
Aménagement d'une très grande terrasse arrière moderne avec une cheminée, du béton estampé et une extension de toiture.
Aménagement d'une très grande terrasse arrière moderne avec une cheminée, du béton estampé et une extension de toiture.
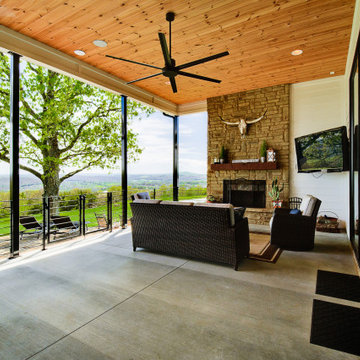
Idées déco pour une très grande terrasse arrière campagne avec une cheminée, une dalle de béton et une extension de toiture.
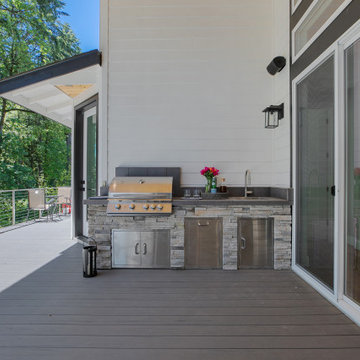
This spacious outdoor living space has everything you need to entertain. From an outdoor fireplace, built-in outdoor kitchen, and covered patio with tongue and groove ceiling and ceiling fan. This stone fireplace is double-sided from the main floor great room. Patio slider doors flank the fireplace and make it easy to transition from indoor to outdoor living. This outdoor space is an inviting space to enjoy the beauty of nature.
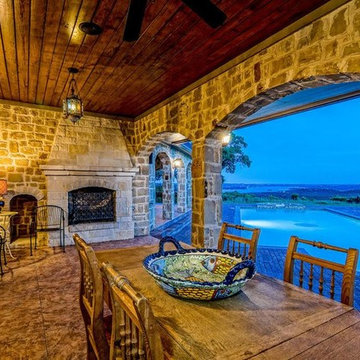
Cette image montre une très grande terrasse arrière méditerranéenne avec une extension de toiture, des pavés en béton et une cheminée.
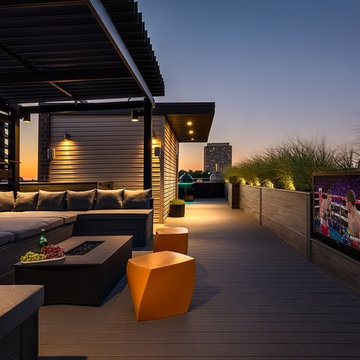
Chris Bradley
Cette image montre une terrasse minimaliste avec une cheminée et une pergola.
Cette image montre une terrasse minimaliste avec une cheminée et une pergola.
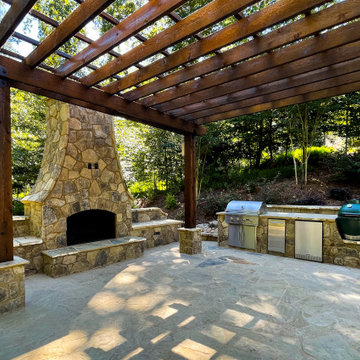
ARNOLD Masonry and Landscape - Come view our website! https://www.arnoldmasonryandlandscape.com 770-345-2686
Drone video highlighting a complete outdoor living backyard makeover. Project included many masonry hardscape and landscape construction facets for our Sandy Springs, Atlanta, GA. Clients.
• A large 20’ x 35’ flagstone patio and walkway to start on this open canvas.
• A large custom Tennessee fieldstone outdoor fireplace with side benches.
• An adjacent custom outdoor kitchen including new grill, Green Egg, ice maker, refrigerator and cabinets.
• A custom cedar pergola.
• A custom-built putting green w/ 3 holes and side “Chipper”.
• Fieldstone border walls for all landscape accents.
• Low voltage night lighting throughout project.
• Custom complete landscape w/ dry creek beds.
• New water, electrical and natural gas runs to projects.
From DREAM to CONCEPT to REALITY since 1985! Atlanta's Award-Winning Outdoor Living, Masonry Landscape & Hardscape Company. We are artisans that provide top quality construction and superior service with a commitment to adding value and enjoyment to your home.
CONTACT US! – https://www.arnoldmasonryandlandscape.com/contact/ ARNOLD Masonry and Landscape ARNOLD Masonry and Landscape,your premier Atlanta Hardscape, Landscape, Stonescape and Home Renovation Contractor Firm
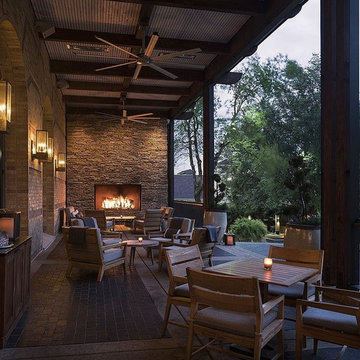
Acucraft custom gas outdoor open fireplace at the Four Seasons Resort and Club at Las Colinas in Dallas, TX.
Photo Credits: Koi Images and Events, Four Seasons Resort and Club at Las Colinas
Idées déco de très grandes terrasses avec une cheminée
5