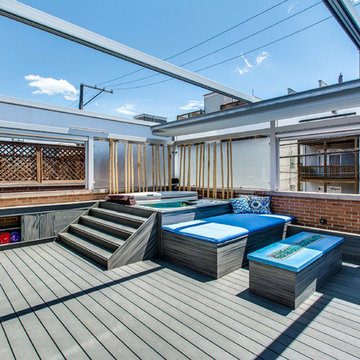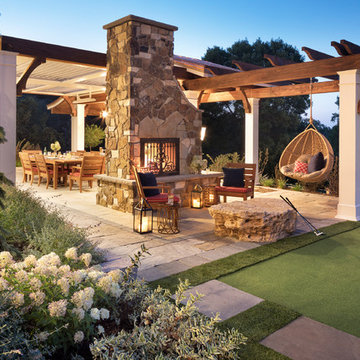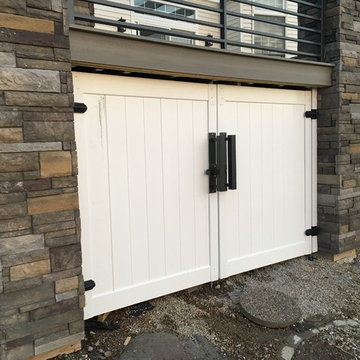Idées déco de très grandes terrasses modernes
Trier par :
Budget
Trier par:Populaires du jour
1 - 20 sur 1 653 photos
1 sur 3
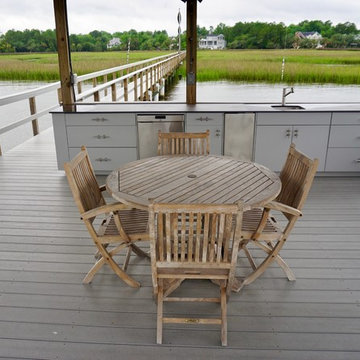
WearDeck composite decking in the color Cool Grey used for dock, railing, boathouse and floating dock. Built by imperialdocks.com with materials from Decks and Docks Lumber Co. (Charleston location).
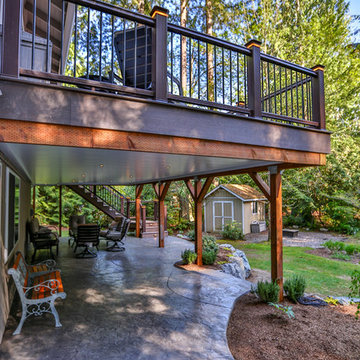
Codee Allen
Composite deck with an Undercover System created the perfect living space. Added in a hot tub and some composite railing with lights and the project came together perfectly.
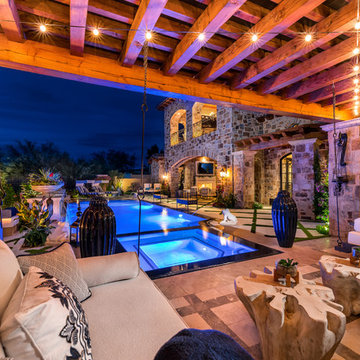
World Renowned Architecture Firm Fratantoni Design created this beautiful home! They design home plans for families all over the world in any size and style. They also have in-house Interior Designer Firm Fratantoni Interior Designers and world class Luxury Home Building Firm Fratantoni Luxury Estates! Hire one or all three companies to design and build and or remodel your home!
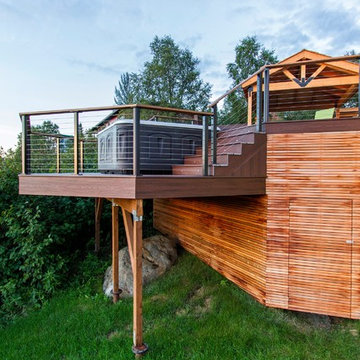
Inspiration pour une très grande terrasse arrière minimaliste avec un foyer extérieur et une pergola.
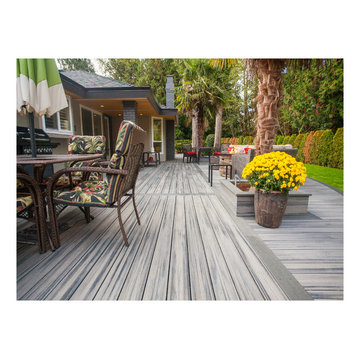
Large Trex Transcend "island mist" curved deck with fire table and palm trees.
Réalisation d'une très grande terrasse arrière minimaliste avec un foyer extérieur et une extension de toiture.
Réalisation d'une très grande terrasse arrière minimaliste avec un foyer extérieur et une extension de toiture.
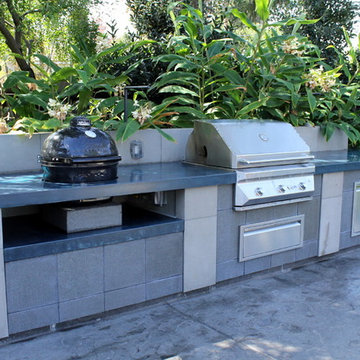
Custom concrete countertop bbq surround.
Exemple d'une très grande terrasse arrière moderne avec une cuisine d'été, aucune couverture et du béton estampé.
Exemple d'une très grande terrasse arrière moderne avec une cuisine d'été, aucune couverture et du béton estampé.
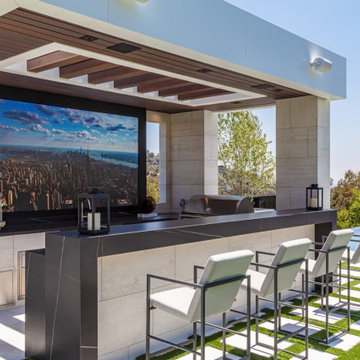
Bundy Drive Brentwood modern home backyard poolside bar & kitchen. Photo by Simon Berlyn.
Idées déco pour une très grande terrasse arrière moderne avec une cuisine d'été et un gazebo ou pavillon.
Idées déco pour une très grande terrasse arrière moderne avec une cuisine d'été et un gazebo ou pavillon.
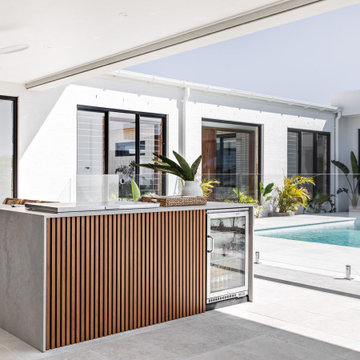
Dream Home 5 by Oak & Orange
Timber-look battens: 25x25mm DecoBatten in DecoWood Natural Casuarina
Photo by The Palm Co.
Aménagement d'une très grande terrasse arrière moderne avec une cuisine d'été, des pavés en béton et une extension de toiture.
Aménagement d'une très grande terrasse arrière moderne avec une cuisine d'été, des pavés en béton et une extension de toiture.
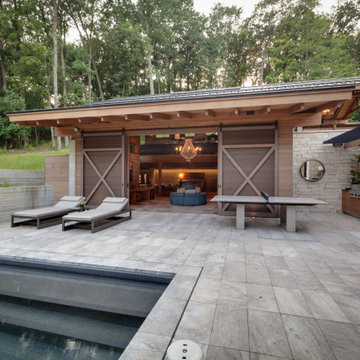
The owners requested a Private Resort that catered to their love for entertaining friends and family, a place where 2 people would feel just as comfortable as 42. Located on the western edge of a Wisconsin lake, the site provides a range of natural ecosystems from forest to prairie to water, allowing the building to have a more complex relationship with the lake - not merely creating large unencumbered views in that direction. The gently sloping site to the lake is atypical in many ways to most lakeside lots - as its main trajectory is not directly to the lake views - allowing for focus to be pushed in other directions such as a courtyard and into a nearby forest.
The biggest challenge was accommodating the large scale gathering spaces, while not overwhelming the natural setting with a single massive structure. Our solution was found in breaking down the scale of the project into digestible pieces and organizing them in a Camp-like collection of elements:
- Main Lodge: Providing the proper entry to the Camp and a Mess Hall
- Bunk House: A communal sleeping area and social space.
- Party Barn: An entertainment facility that opens directly on to a swimming pool & outdoor room.
- Guest Cottages: A series of smaller guest quarters.
- Private Quarters: The owners private space that directly links to the Main Lodge.
These elements are joined by a series green roof connectors, that merge with the landscape and allow the out buildings to retain their own identity. This Camp feel was further magnified through the materiality - specifically the use of Doug Fir, creating a modern Northwoods setting that is warm and inviting. The use of local limestone and poured concrete walls ground the buildings to the sloping site and serve as a cradle for the wood volumes that rest gently on them. The connections between these materials provided an opportunity to add a delicate reading to the spaces and re-enforce the camp aesthetic.
The oscillation between large communal spaces and private, intimate zones is explored on the interior and in the outdoor rooms. From the large courtyard to the private balcony - accommodating a variety of opportunities to engage the landscape was at the heart of the concept.
Overview
Chenequa, WI
Size
Total Finished Area: 9,543 sf
Completion Date
May 2013
Services
Architecture, Landscape Architecture, Interior Design
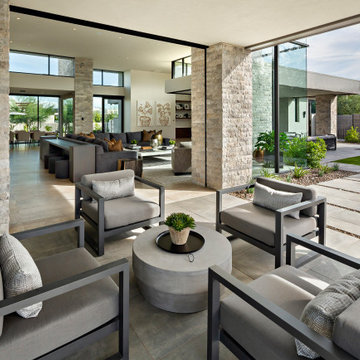
Modern Retreat is one of a four home collection located in Paradise Valley, Arizona. The site, formerly home to the abandoned Kachina Elementary School, offered remarkable views of Camelback Mountain. Nestled into an acre-sized, pie shaped cul-de-sac, the site’s unique challenges came in the form of lot geometry, western primary views, and limited southern exposure. While the lot’s shape had a heavy influence on the home organization, the western views and the need for western solar protection created the general massing hierarchy.
The undulating split-faced travertine stone walls both protect and give a vivid textural display and seamlessly pass from exterior to interior. The tone-on-tone exterior material palate was married with an effective amount of contrast internally. This created a very dynamic exchange between objects in space and the juxtaposition to the more simple and elegant architecture.
Maximizing the 5,652 sq ft, a seamless connection of interior and exterior spaces through pocketing glass doors extends public spaces to the outdoors and highlights the fantastic Camelback Mountain views.
Project Details // Modern Retreat
Architecture: Drewett Works
Builder/Developer: Bedbrock Developers, LLC
Interior Design: Ownby Design
Photographer: Thompson Photographic
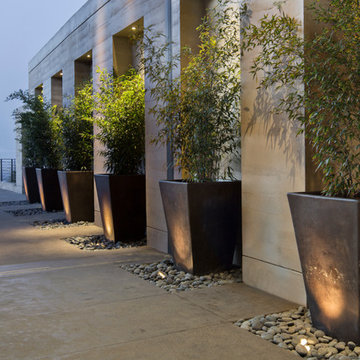
Interior Designer Jacques Saint Dizier
Landscape Architect Dustin Moore of Strata
while with Suzman Cole Design Associates
Frank Paul Perez, Red Lily Studios
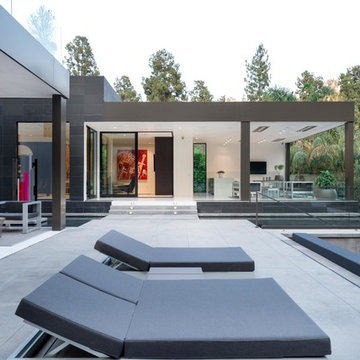
Photography by Matthew Momberger
Cette photo montre une très grande terrasse arrière moderne.
Cette photo montre une très grande terrasse arrière moderne.
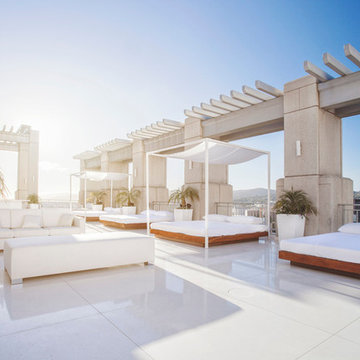
Roof top patio. All furniture custom, floating limestone floor
Exemple d'une très grande terrasse arrière moderne avec du carrelage et un gazebo ou pavillon.
Exemple d'une très grande terrasse arrière moderne avec du carrelage et un gazebo ou pavillon.
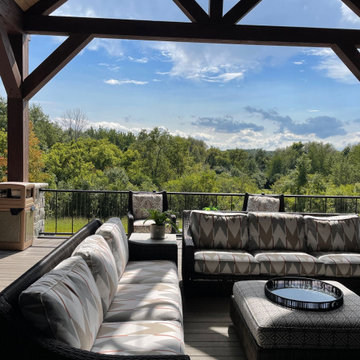
Upper-level deck furniture. Tommy Bahama furniture with fireplace and outdoor TV.
Cette image montre une très grande terrasse arrière et au premier étage minimaliste avec une cheminée, une extension de toiture et un garde-corps en métal.
Cette image montre une très grande terrasse arrière et au premier étage minimaliste avec une cheminée, une extension de toiture et un garde-corps en métal.
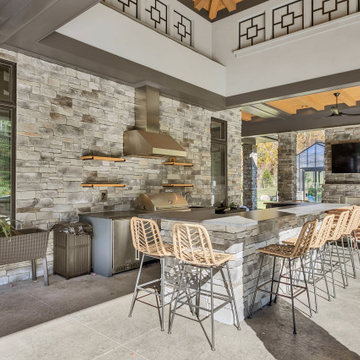
covered rear patio with outdoor kitchen, fireplace and pool
Idées déco pour une très grande terrasse arrière moderne avec une cuisine d'été, du béton estampé et une extension de toiture.
Idées déco pour une très grande terrasse arrière moderne avec une cuisine d'été, du béton estampé et une extension de toiture.

広いタイルテラスと人工木ウッドデッキです。
植栽で近隣からの目隠しも意識しています。
Idée de décoration pour une très grande terrasse latérale et au rez-de-chaussée minimaliste avec une cuisine d'été et une extension de toiture.
Idée de décoration pour une très grande terrasse latérale et au rez-de-chaussée minimaliste avec une cuisine d'été et une extension de toiture.
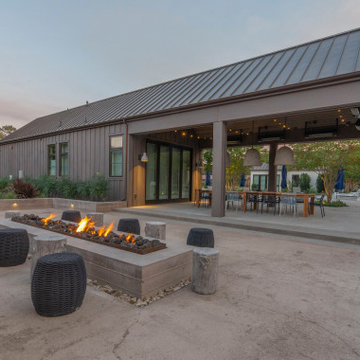
View of second guest house.
Réalisation d'une très grande terrasse minimaliste.
Réalisation d'une très grande terrasse minimaliste.
Idées déco de très grandes terrasses modernes
1
