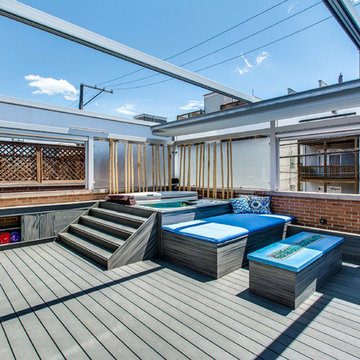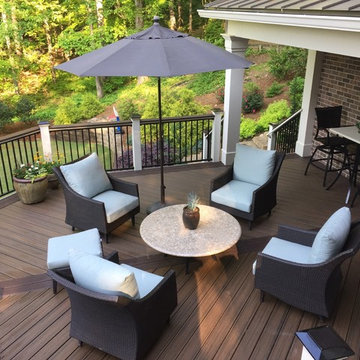Idées déco de très grandes terrasses
Trier par :
Budget
Trier par:Populaires du jour
81 - 100 sur 6 114 photos
1 sur 3
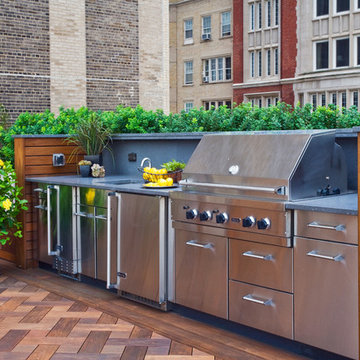
Linda Oyama Bryan
Cette photo montre une terrasse tendance avec une cuisine d'été et aucune couverture.
Cette photo montre une terrasse tendance avec une cuisine d'été et aucune couverture.
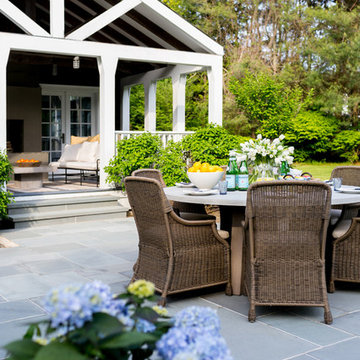
Interior Design, Custom Furniture Design, & Art Curation by Chango & Co.
Photography by Raquel Langworthy
Shop the East Hampton New Traditional accessories at the Chango Shop!
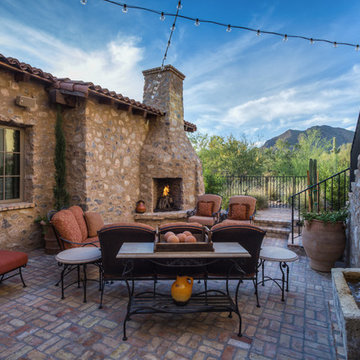
The Cocktail Courtyard is accessed via sliding doors which retract into the exterior walls of the dining room. The courtyard features a stone corner fireplace, antique french limestone fountain basin, and chicago common brick in a traditional basketweave pattern. A stone stairway leads to guest suites on the second floor of the residence, and the courtyard benefits from a wonderfully intimate view out into the native desert, looking out to the Reatta Wash, and McDowell Mountains beyond.
Design Principal: Gene Kniaz, Spiral Architects; General Contractor: Eric Linthicum, Linthicum Custom Builders
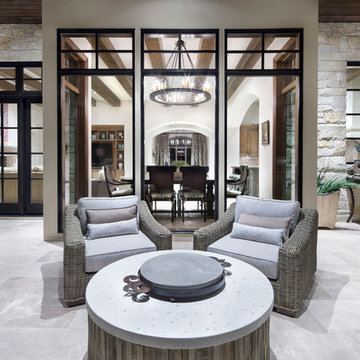
Photography: Piston Design
Aménagement d'une très grande terrasse arrière méditerranéenne avec une extension de toiture.
Aménagement d'une très grande terrasse arrière méditerranéenne avec une extension de toiture.
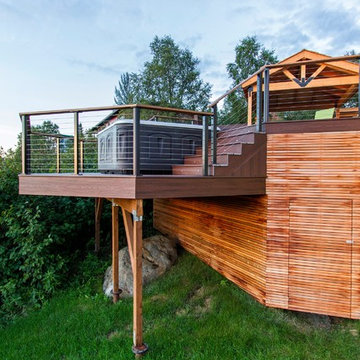
Inspiration pour une très grande terrasse arrière minimaliste avec un foyer extérieur et une pergola.
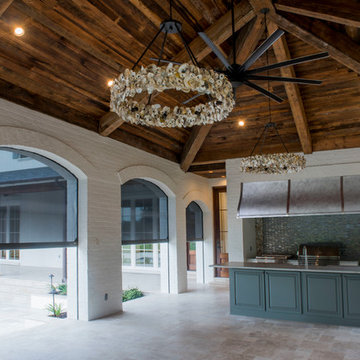
Inspiration pour une très grande terrasse arrière marine avec une cuisine d'été, du carrelage et un gazebo ou pavillon.
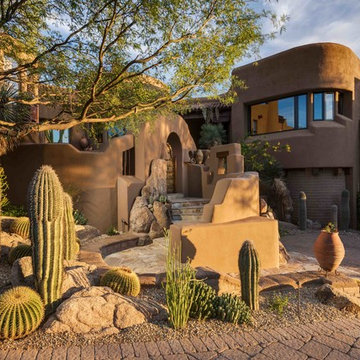
Idées déco pour une très grande terrasse sud-ouest américain avec un point d'eau, une cour et des pavés en pierre naturelle.
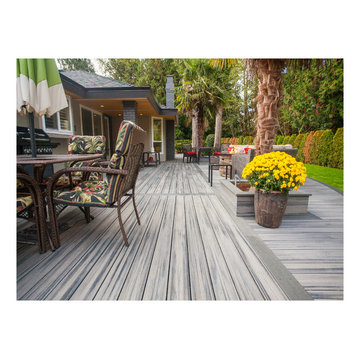
Large Trex Transcend "island mist" curved deck with fire table and palm trees.
Réalisation d'une très grande terrasse arrière minimaliste avec un foyer extérieur et une extension de toiture.
Réalisation d'une très grande terrasse arrière minimaliste avec un foyer extérieur et une extension de toiture.
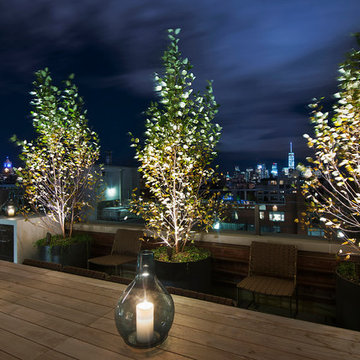
Enjoy incredible downtown panoramas that stretch all the way to One World Trade Center from this 1,365 s/f private rooftop terrace. Offering the ultimate in outdoor living, this luxurious oasis features a hot tub and outdoor kitchen. --Gotham Photo Company
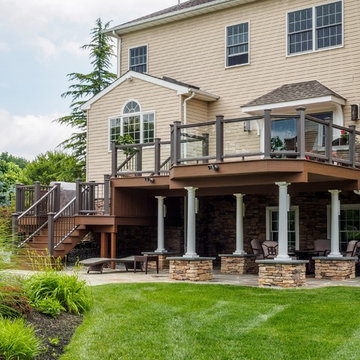
Why pay for a vacation when you have a backyard that looks like this? You don't need to leave the comfort of your own home when you have a backyard like this one. The deck was beautifully designed to comfort all who visit this home. Want to stay out of the sun for a little while? No problem! Step into the covered patio to relax outdoors without having to be burdened by direct sunlight.
Photos by: Robert Woolley , Wolf
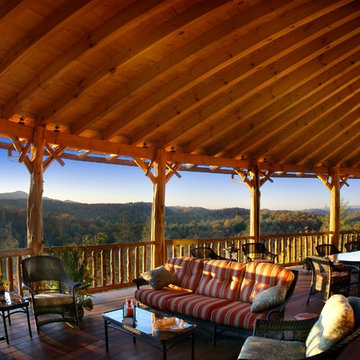
Designed by MossCreek, this beautiful timber frame home includes signature MossCreek style elements such as natural materials, expression of structure, elegant rustic design, and perfect use of space in relation to build site. Photo by Mark Smith
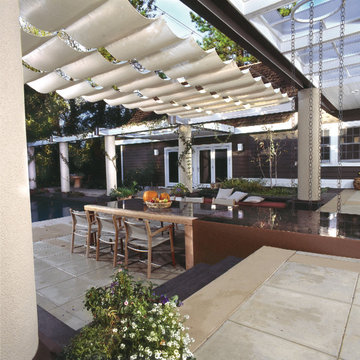
Réalisation d'une très grande terrasse arrière méditerranéenne avec un foyer extérieur, du carrelage et une pergola.
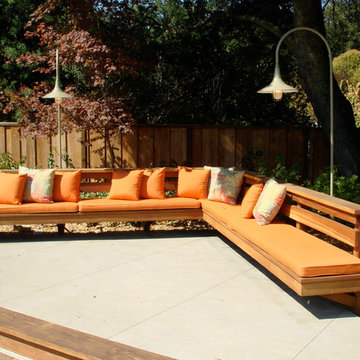
photo: Gary Marsh
Cette image montre une très grande terrasse arrière traditionnelle avec aucune couverture et une dalle de béton.
Cette image montre une très grande terrasse arrière traditionnelle avec aucune couverture et une dalle de béton.
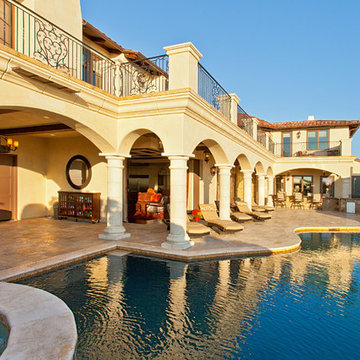
The sun about to set creates the perfect light for the house to reflect.
Photo Credit: Darren Edwards
Cette image montre une très grande terrasse latérale méditerranéenne avec un point d'eau et des pavés en pierre naturelle.
Cette image montre une très grande terrasse latérale méditerranéenne avec un point d'eau et des pavés en pierre naturelle.
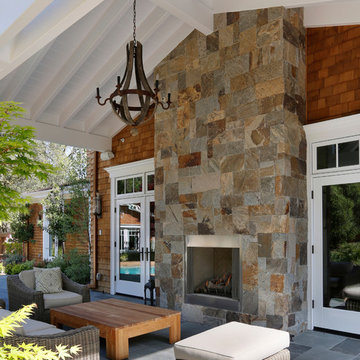
Builder: Markay Johnson Construction
visit: www.mjconstruction.com
Project Details:
This uniquely American Shingle styled home boasts a free flowing open staircase with a two-story light filled entry. The functional style and design of this welcoming floor plan invites open porches and creates a natural unique blend to its surroundings. Bleached stained walnut wood flooring runs though out the home giving the home a warm comfort, while pops of subtle colors bring life to each rooms design. Completing the masterpiece, this Markay Johnson Construction original reflects the forethought of distinguished detail, custom cabinetry and millwork, all adding charm to this American Shingle classic.
Architect: John Stewart Architects
Photographer: Bernard Andre Photography

Linda Oyama Bryan
Cette photo montre une très grande terrasse arrière chic avec un gravier de granite et un gazebo ou pavillon.
Cette photo montre une très grande terrasse arrière chic avec un gravier de granite et un gazebo ou pavillon.
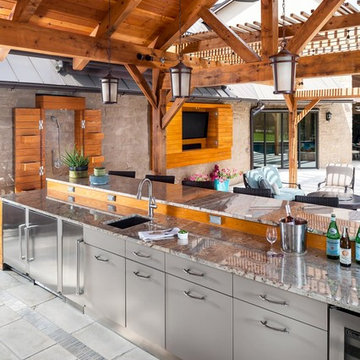
photography by photography by Andrea Calo
Réalisation d'une très grande terrasse arrière tradition avec une pergola et une cuisine d'été.
Réalisation d'une très grande terrasse arrière tradition avec une pergola et une cuisine d'été.
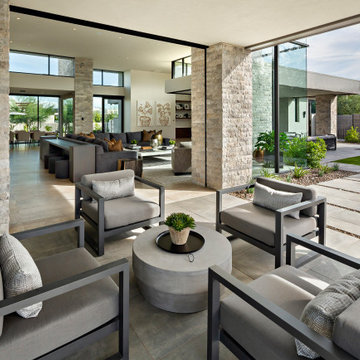
Modern Retreat is one of a four home collection located in Paradise Valley, Arizona. The site, formerly home to the abandoned Kachina Elementary School, offered remarkable views of Camelback Mountain. Nestled into an acre-sized, pie shaped cul-de-sac, the site’s unique challenges came in the form of lot geometry, western primary views, and limited southern exposure. While the lot’s shape had a heavy influence on the home organization, the western views and the need for western solar protection created the general massing hierarchy.
The undulating split-faced travertine stone walls both protect and give a vivid textural display and seamlessly pass from exterior to interior. The tone-on-tone exterior material palate was married with an effective amount of contrast internally. This created a very dynamic exchange between objects in space and the juxtaposition to the more simple and elegant architecture.
Maximizing the 5,652 sq ft, a seamless connection of interior and exterior spaces through pocketing glass doors extends public spaces to the outdoors and highlights the fantastic Camelback Mountain views.
Project Details // Modern Retreat
Architecture: Drewett Works
Builder/Developer: Bedbrock Developers, LLC
Interior Design: Ownby Design
Photographer: Thompson Photographic
Idées déco de très grandes terrasses
5
