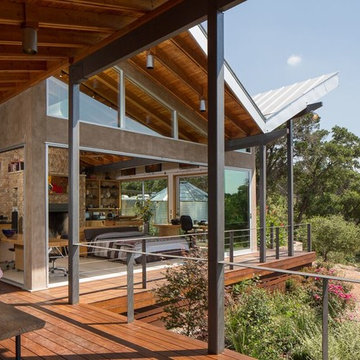Idées déco de très grandes terrasses
Trier par :
Budget
Trier par:Populaires du jour
141 - 160 sur 6 114 photos
1 sur 3
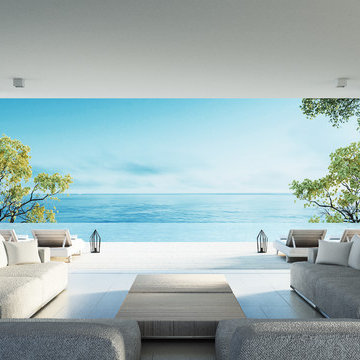
Idée de décoration pour une très grande terrasse arrière design avec du carrelage et une extension de toiture.
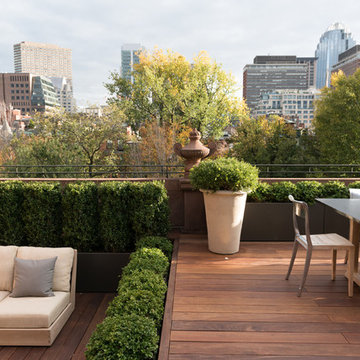
Idée de décoration pour une terrasse design avec une cuisine d'été et aucune couverture.
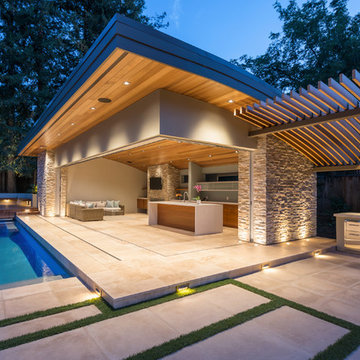
Contractor-Nordin Builders
Cette image montre une très grande terrasse arrière design avec une cuisine d'été, un gazebo ou pavillon et du carrelage.
Cette image montre une très grande terrasse arrière design avec une cuisine d'été, un gazebo ou pavillon et du carrelage.
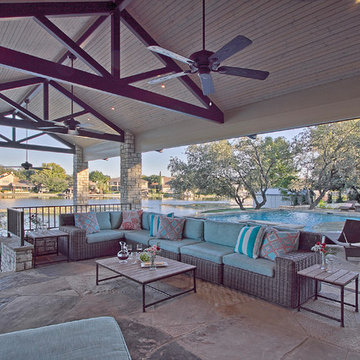
-Fans: Quorum; Old World w/ black blades; 52"
-Hand Chipped Oklahoma Stone
Ceiling: Behr Semi-Transparent Exterior Wood Stain; Light Lead
Metal Trusses: Sherwin Williams All Surface Enamel Bronzetone; Custom Colors; Medium Brown
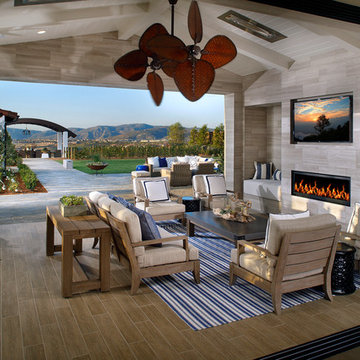
AG Photography
Inspiration pour une très grande terrasse arrière marine avec un foyer extérieur, du carrelage et une extension de toiture.
Inspiration pour une très grande terrasse arrière marine avec un foyer extérieur, du carrelage et une extension de toiture.
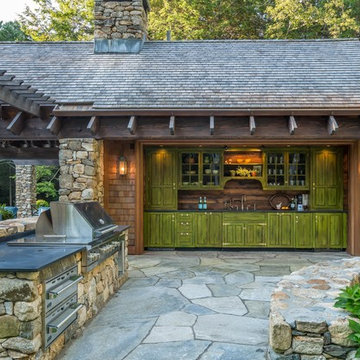
Richard Mandelkorn
Exemple d'une très grande terrasse arrière montagne avec une cuisine d'été, des pavés en pierre naturelle et une extension de toiture.
Exemple d'une très grande terrasse arrière montagne avec une cuisine d'été, des pavés en pierre naturelle et une extension de toiture.
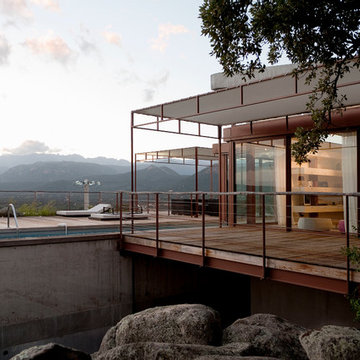
© David Huguenin et Patrice Terraz
Idées déco pour une très grande terrasse contemporaine.
Idées déco pour une très grande terrasse contemporaine.
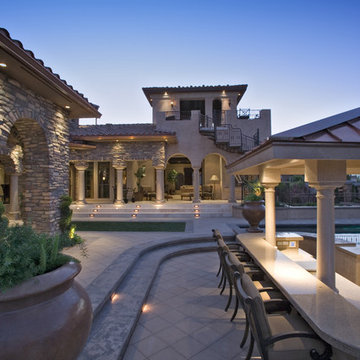
Designed by Pinnacle Architectural Studio
Réalisation d'une très grande terrasse arrière méditerranéenne avec une cuisine d'été.
Réalisation d'une très grande terrasse arrière méditerranéenne avec une cuisine d'été.
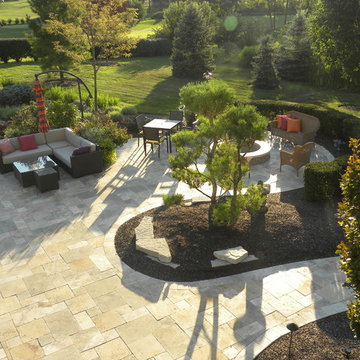
The owner’s desire was to create a cozy outdoor living space with a water feature, fire pit, herb and vegetable garden, and grilling area. The challenges were many; water drainage, access to the desired project area, and weather.
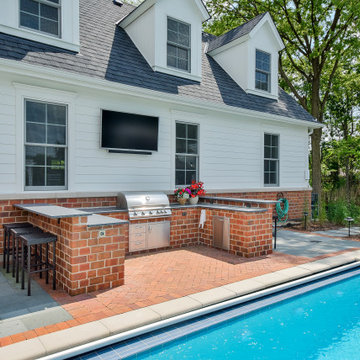
Outdoor patio odd the sunroom provides views of the pool and any approaching guests. The arched pass through is reminiscent of a horse farm.
Idées déco pour une très grande terrasse classique avec une cour, des pavés en brique et une pergola.
Idées déco pour une très grande terrasse classique avec une cour, des pavés en brique et une pergola.
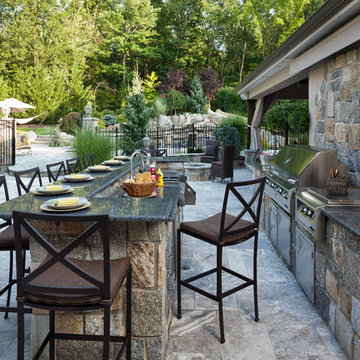
beside this expansive backyard pool is the impressive outdoor kitchen! it features a 10' long granite top island sheathed in natural slate rock. its complete with high end outdoor appliances including a 60" bbq, a pizza oven, a refrigerator and a sink and ice maker
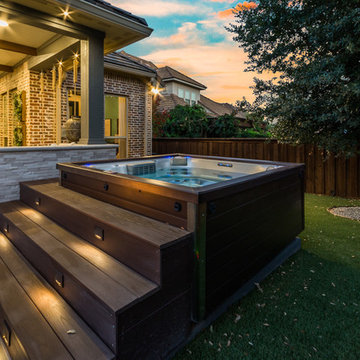
These clients spent the majority of their time outside and entertained frequently, but their existing patio space didn't allow for larger gatherings.
We added nearly 500 square feet to the already 225 square feet existing to create this expansive outdoor living room. The outdoor fireplace is see-thru and can fully convert to wood burning should the clients desire. Beyond the fireplace is a spa built in on two sides with a composite deck, LED step lighting, and outdoor rated TV, and additional counter space.
The outdoor grilling area mimics the interior of the clients home with a kitchen island and space for dining.
Heaters were added in ceiling and mounted to walls to create additional heat sources.
To capture the best lighting, our clients enhanced their space with lighting in the overhangs, underneath the benches adjacent the fireplace, and recessed cans throughout.
Audio/Visual details include an outdoor rated TV by the spa, Sonos surround sound in the main sitting area, the grilling area, and another landscape zone by the spa.
The lighting and audio/visual in this project is also fully automated.
To bring their existing area and new area together for ultimate entertaining, the clients remodeled their exterior breakfast room wall by removing three windows and adding an accordion door with a custom retractable screen to keep bugs out of the home.
For landscape, the existing sod was removed and synthetic turf installed around the entirety of the backyard area along with a small putting green.
Selections:
Flooring - 2cm porcelain paver
Kitchen/island: Fascia is ipe. Counters are 3cm quartzite
Dry Bar: Fascia is stacked stone panels. Counter is 3cm granite.
Ceiling: Painted tongue and groove pine with decorative stained cedar beams.
Additional Paint: Exterior beams painted accent color (do not match existing house colors)
Roof: Slate Tile
Benches: Tile back, stone (bullnose edge) seat and cap
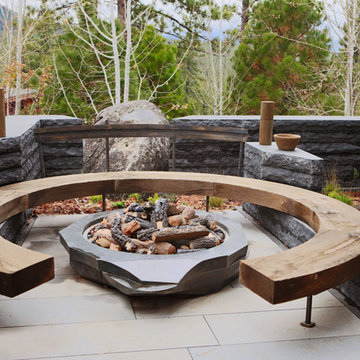
This massive 7-figure project in Martis Camp (Truckee, California) began in April of 2106 when Jon invited a few members of the Throughstone Group to fly there and walk through the site to see what ideas they could collectively form for the client from a "blank slate". A theme was then proposed; a rough plan was approved; and phase one site preparation began that same Fall.
It's a one-of-a-kind collaboration involving every member of the Throughstone Group from Colorado, California, Washington and Italy. Phase two began in May of 2017 and finished six months later in November. The final phase will be complete in the early summer of 2018. Jon's stonesmith travel team relocated to Truckee for six months and installed approximately 300 tons of basalt and granite stone. The SB Forge + Iron crew designed and built numerous bronze-plated and bronze-sculpted features. The Seattle Solstice team co-designed and built Jon's sculptures up in Seattle, transported them to the site and flew down to install them. Jay of Stellar Jay Designs built all of the wood works in Durango, Colorado and trucked them up himself to put them all in place. Craig and Mary from NW Outdoor Lighting will complete the lighting system in 2018.
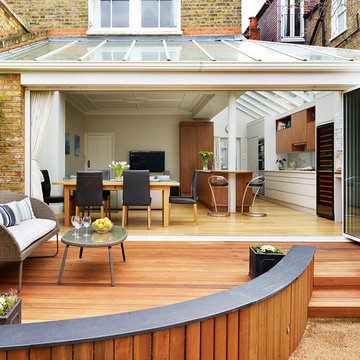
We designed this bespoke kitchen be in harmony with the outdoor space with spray-painted Little Greene French Grey Mid and immaculately veneered book-matched American black walnut cabinets.
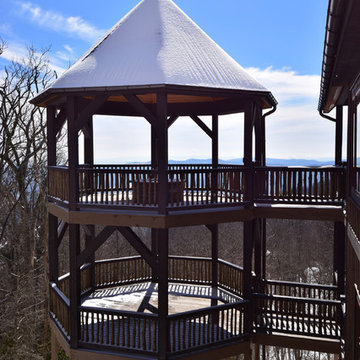
Photography by Todd Bush
Cette image montre une très grande terrasse arrière chalet avec un foyer extérieur et une extension de toiture.
Cette image montre une très grande terrasse arrière chalet avec un foyer extérieur et une extension de toiture.
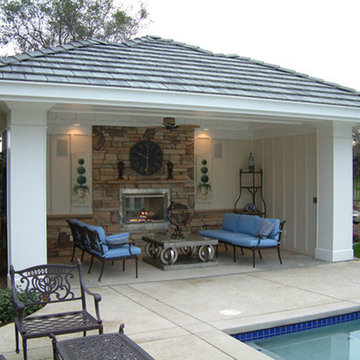
Inspiration pour une très grande terrasse arrière traditionnelle avec des pavés en béton, un foyer extérieur et un gazebo ou pavillon.
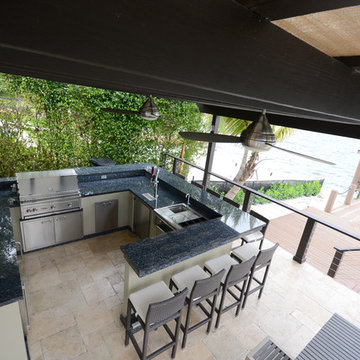
For the last twelve years Luxapatio has been adding luxury to over 3000 backyard. We build our islands in first class quality, in solid construction that resists the outdoor elements. Every island has had its own unique style do to the fact that we build custom design and to fit your budget. Luxapatio has over eight different brands of grills and accessories to choose from and the best project coordinators with knowledge in construction and design in the south Florida industry. Let us transform your backyard into your own little peace of paradise.
For more information regarding this or any other of our outdoor projects please visit our website at www.luxapatio.com where you may also shop online. You can also visit our showroom located in the Doral Design District ( 3305 NW 79 Ave Miami FL. 33122) or contact us at 305-477-5141.

With meticulous attention to detail and unparalleled craftsmanship, we've created a space that elevates your outdoor experience. From the sleek design to the durable construction, our deck project is a testament to our commitment to excellence. Step outside and immerse yourself in the beauty of your new deck – the perfect blend of functionality and aesthetics.
Idées déco de très grandes terrasses
8

