Idées déco de très grandes vérandas contemporaines
Trier par :
Budget
Trier par:Populaires du jour
21 - 40 sur 131 photos
1 sur 3
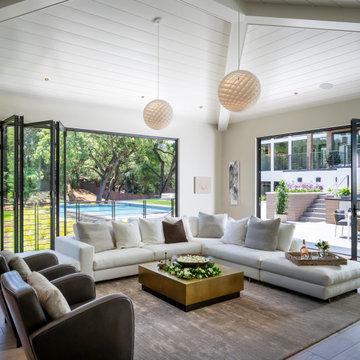
Cette image montre une très grande véranda design avec un sol en carrelage de porcelaine, un sol beige et un plafond standard.
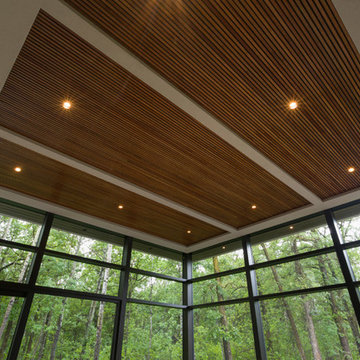
This ceiling detail shows up in multiple rooms of this home. It's made of 1" x 1" oak on a black background. In this case it's framed with acrylic stucco.
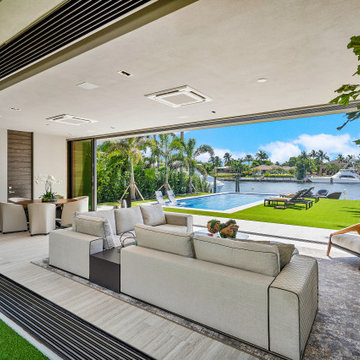
Custom Italian Furniture from the showroom of Interiors by Steven G, wood ceilings, wood feature wall, Italian porcelain tile, custom lighting, unobstructed views, doors/windows fully open to connect the kitchen/dining/family area to the middle patio and to the outside pool area
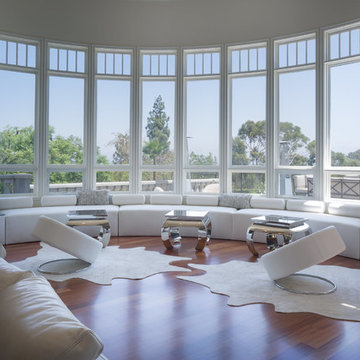
©Teague Hunziker
Réalisation d'une très grande véranda design avec un sol en bois brun, une cheminée standard et un manteau de cheminée en carrelage.
Réalisation d'une très grande véranda design avec un sol en bois brun, une cheminée standard et un manteau de cheminée en carrelage.
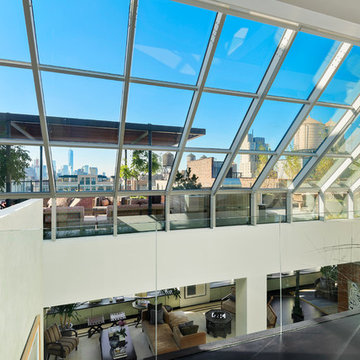
A breathtaking 25' atrium floods nearly every surface with natural light. Throughout the home, enjoy incredible downtown panoramas that stretch all the way to One World Trade Center. Visible here is the 1,365 s/f private rooftop terrace and expansive great room. -- Gotham Photo Company
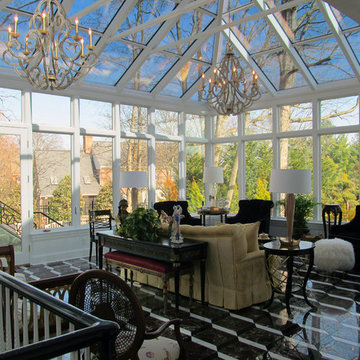
Cette photo montre une très grande véranda tendance avec aucune cheminée et un plafond en verre.
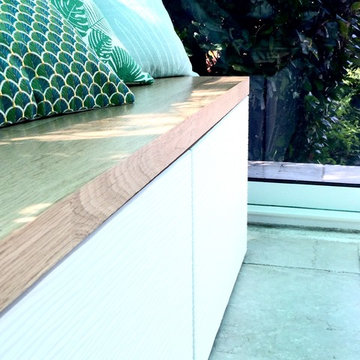
Atelier Devergne, Banquettes de rangement dans véranda
Exemple d'une très grande véranda tendance avec un sol en carrelage de céramique, un plafond en verre et un sol blanc.
Exemple d'une très grande véranda tendance avec un sol en carrelage de céramique, un plafond en verre et un sol blanc.
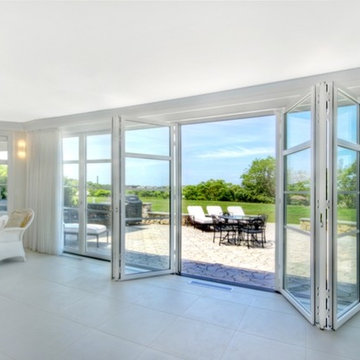
Innitou Photo classy area very spacious and beautiful scenery beautiful stone patty o
Réalisation d'une très grande véranda design avec un sol en carrelage de porcelaine et un plafond standard.
Réalisation d'une très grande véranda design avec un sol en carrelage de porcelaine et un plafond standard.
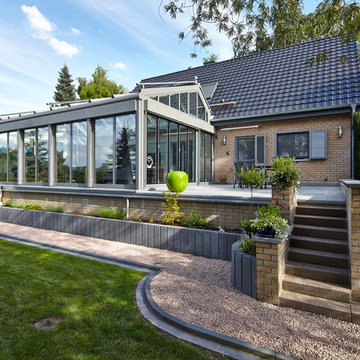
Den Wohnraum erweitern und trotzdem nah an der Natur. Mit Faltanlagen in Aluminium und einem Glasdach fühlen Sie sich wie draußen im Garten. Die Veranda ist von Coplaning schlüsselfertig erstellt worden. Lehnen Sie sich zurück und genießen das Ergebnis.
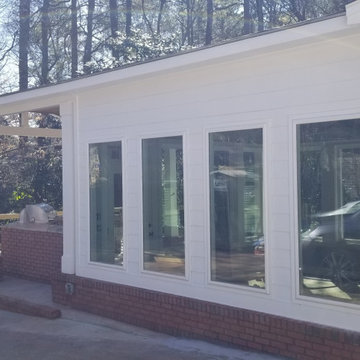
This is the side view of this sunroom. A brick border was added along the sunroom, as well as the columns that support the sunroom and outdoor kitchen. The outdoor kitchen is also brick veneered to match.
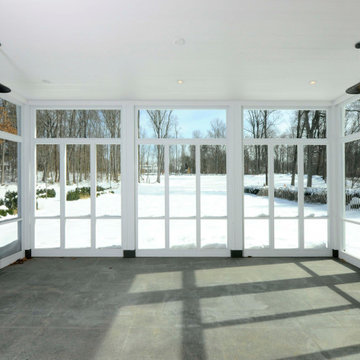
Cette image montre une très grande véranda design avec sol en béton ciré, un plafond standard et un sol gris.
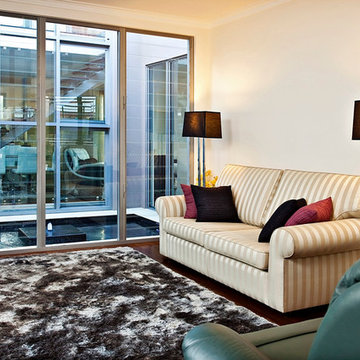
This Ascot project involves transformation of a post war cottage into a sophisticated home with an art deco edge.
The client required us to create a new pavilion style extension generally with the same character as the current home. This extension contains an open plan kitchen, dining and living space which flows out to a large covered outdoor terrace, landscaped courtyard with plunge pool.
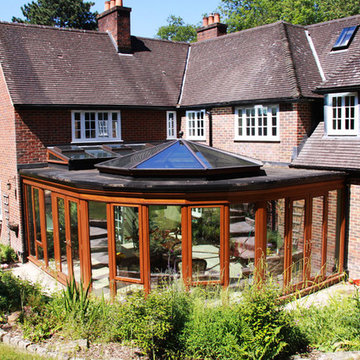
This uniquely designed orangery features two roof lanterns maximising natural light and optimised the use of a patio area in the corner of an L-shaped 20th century property, which only had a small lounge. The design created a large new bright living space with a 'Wow' factor environment to view their beautiful landscaped garden.
www.fitzgeraldphotographic.co.uk
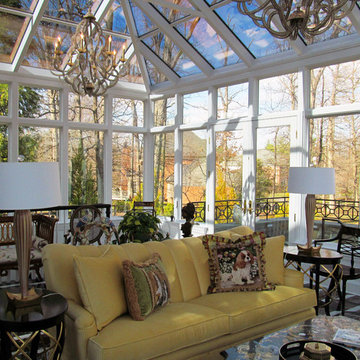
Idée de décoration pour une très grande véranda design avec aucune cheminée et un plafond en verre.
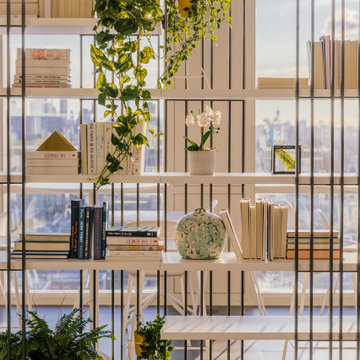
Beautiful roof top club room. Amazing views and sunlight.
Exemple d'une très grande véranda tendance avec sol en béton ciré, aucune cheminée, un plafond standard et un sol gris.
Exemple d'une très grande véranda tendance avec sol en béton ciré, aucune cheminée, un plafond standard et un sol gris.
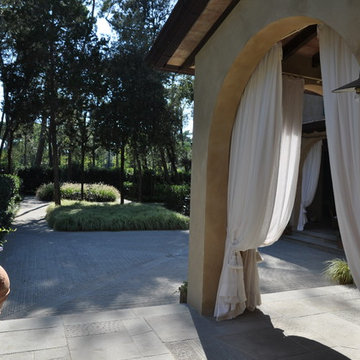
Una piazzetta pavimentata in pietra separa il parco dal parcheggio, introducento alla zona maggiormente costruita della proprietà: casa-piscina. Inserti in penniseto e carex scandiscono la piazza.
Giuseppe Lunardini
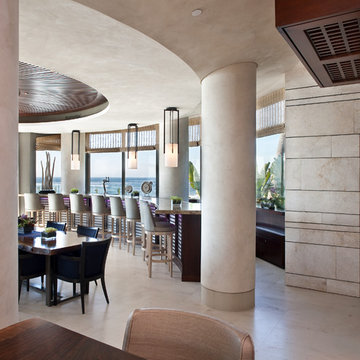
Location: Dana Point, CA;
DMI Salesman: David Adams;
Builder: RDM General Contractors;
Architect: Mark Singer Architects, Inc. AIA;
Photographer: Larry Falke Photographer;
Vendor: Weiland by Andersen
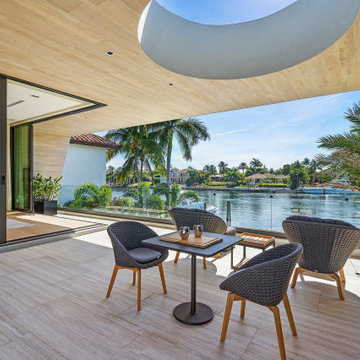
Custom Italian Furniture from the showroom of Interiors by Steven G, wood ceilings, wood feature wall, Italian porcelain tile, custom lighting, unobstructed views, doors/windows fully open to connect the master bedroom
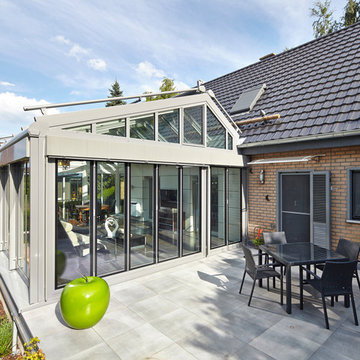
Den Wohnraum erweitern und trotzdem nah an der Natur. Mit Faltanlagen in Aluminium und einem Glasdach fühlen Sie sich wie draußen im Garten. Die Veranda ist von Coplaning schlüsselfertig erstellt worden. Lehnen Sie sich zurück und genießen das Ergebnis.
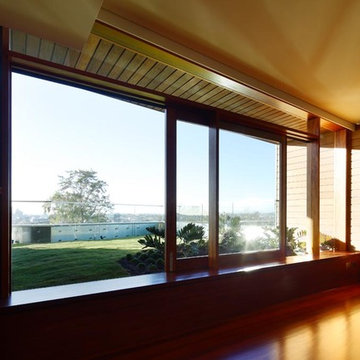
Rosalie House by KIRK is located in one of Brisbane’s most established inner city suburbs. This 5-bedroom family home sits on a hillside among the peaks and gullies that characterises the suburb of Paddington.
Rosalie House has a solid base that rises up as a 3-storey lightweight structure. The exterior is predominantly recycled Tallowwood weatherboard and pre-weathered zinc cladding – KIRK’s interpretation of the timber and tin tradition that is prevalent in the area.
Sun-shading and privacy is achieved with operable timber screens and external venetian blinds that sit in front of a bespoke timber window joinery.
The planning of the house is organised to address the views towards the city on the North-East and Mt Coot-tha on the South-West. The resulting building footprint provides private courtyards and landscaped terraces adjacent to the main living spaces.
The interior is an ensemble of Red Mahogany timber flooring and Jarrah timber panelling on backdrop of white plaster walls and white-set ceilings.
Environmental features of the house include solar hot water, 40,000L in-ground rainwater storage for landscape irrigation and low energy lighting.
Photo Credits: Scott Burrows
Idées déco de très grandes vérandas contemporaines
2