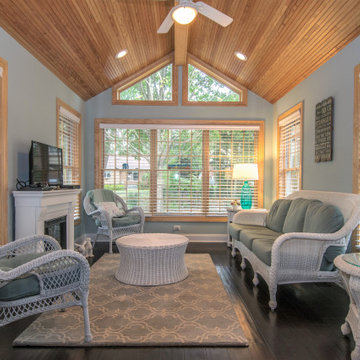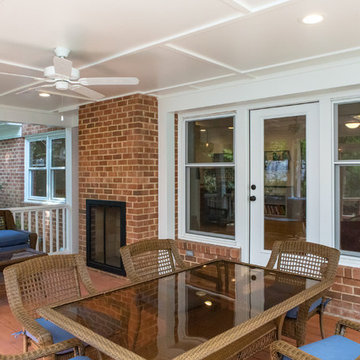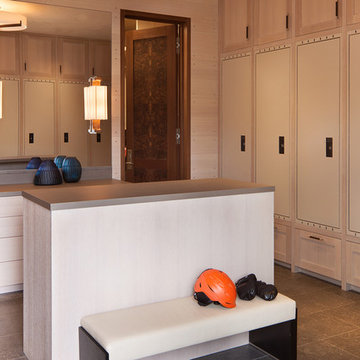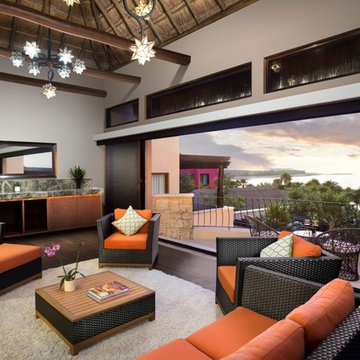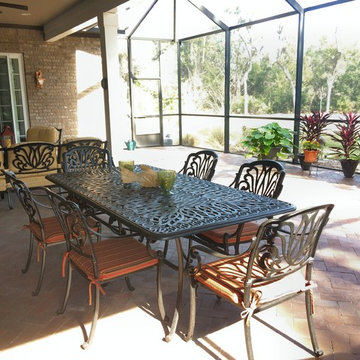Idées déco de très grandes vérandas marrons
Trier par :
Budget
Trier par:Populaires du jour
41 - 60 sur 136 photos
1 sur 3
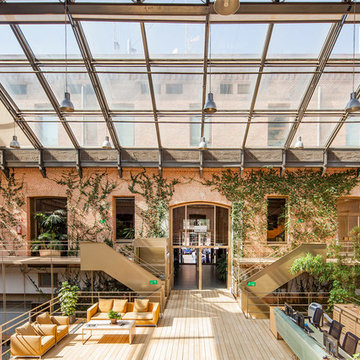
Xermán Peñalver - Luzestudio.es
Cette photo montre une très grande véranda industrielle avec un sol en bois brun, aucune cheminée et un puits de lumière.
Cette photo montre une très grande véranda industrielle avec un sol en bois brun, aucune cheminée et un puits de lumière.
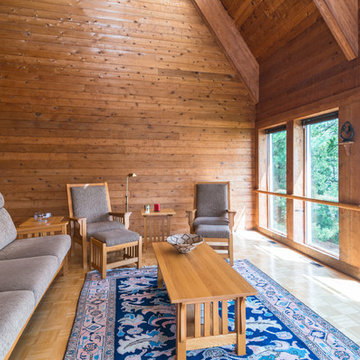
Staging maximizes this massive great room's panoramic views of the Hudson River.
Exemple d'une très grande véranda scandinave avec parquet clair et un puits de lumière.
Exemple d'une très grande véranda scandinave avec parquet clair et un puits de lumière.
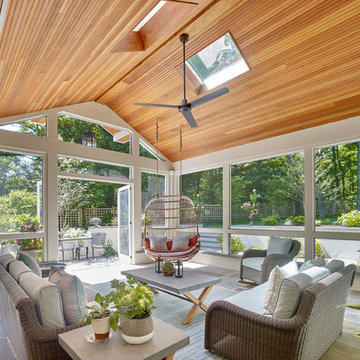
This sunroom contains a playful ceiling mounted swing chair! It's a cozy room that opens up to the outdoors. Natural light pours in through the skylights and floor to ceiling windows. The light wood ceiling adds warmth and color.
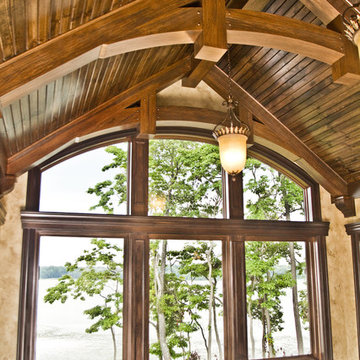
Cette photo montre une très grande véranda avec un sol en carrelage de céramique, un plafond standard et un sol beige.
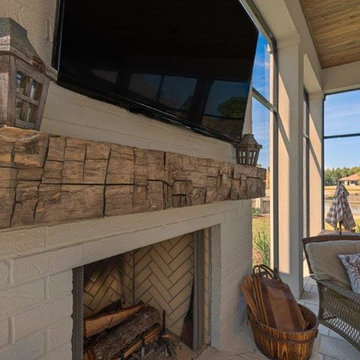
Inspiration pour une très grande véranda rustique avec un sol en calcaire, une cheminée standard, un plafond standard, un sol beige et un manteau de cheminée en brique.
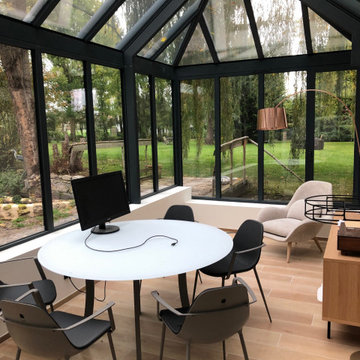
Prise en charge d'une vingtaine de pièces pour une mission complète d'architecture et de décoration d'intérieure.
15 meubles sur-mesure dessiné et conçus.
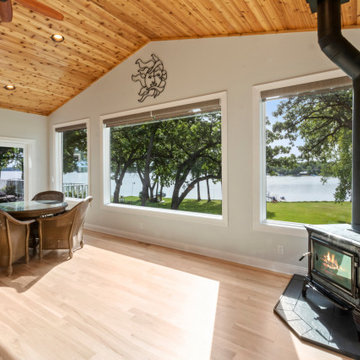
This 2 story addition on Delavan Lake looks like it’s always been a part of the original house, which is always our goal. The lower-level of the addition is home to both a resistance pool and hot tub surrounded by ThermoFloor heating under tile. Large (78″ x 96″) aluminum clad windows were installed on both levels to allow for breathtaking views of Delavan Lake. The main level of the addition has hickory hardwood flooring and is the perfect spot to sit and enjoy coffee in the mornings.
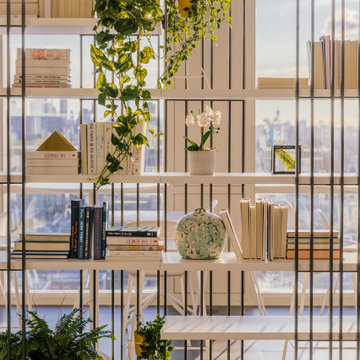
Beautiful roof top club room. Amazing views and sunlight.
Exemple d'une très grande véranda tendance avec sol en béton ciré, aucune cheminée, un plafond standard et un sol gris.
Exemple d'une très grande véranda tendance avec sol en béton ciré, aucune cheminée, un plafond standard et un sol gris.
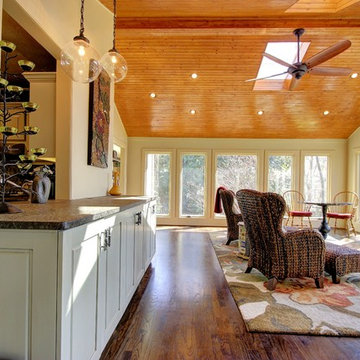
Tongue and groove spruce ceiling with skylights. Brand new dark oak floors had to tie in to older flooring in the remainder of the home.
C. Augestad, Fox Photography, Marietta GA
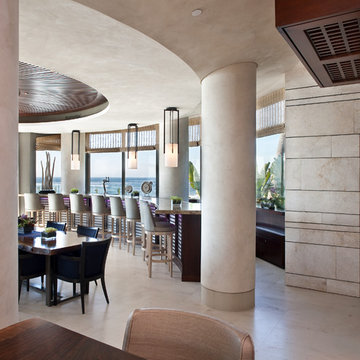
Location: Dana Point, CA;
DMI Salesman: David Adams;
Builder: RDM General Contractors;
Architect: Mark Singer Architects, Inc. AIA;
Photographer: Larry Falke Photographer;
Vendor: Weiland by Andersen
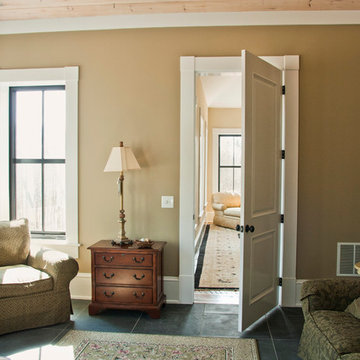
Luxury living done with energy-efficiency in mind. From the Insulated Concrete Form walls to the solar panels, this home has energy-efficient features at every turn. Luxury abounds with hardwood floors from a tobacco barn, custom cabinets, to vaulted ceilings. The indoor basketball court and golf simulator give family and friends plenty of fun options to explore. This home has it all.
Elise Trissel photograph
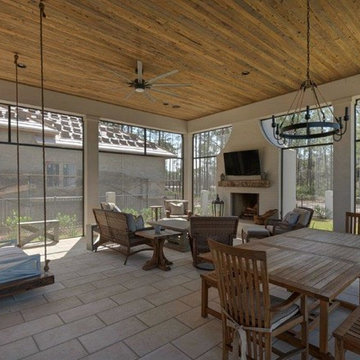
Idées déco pour une très grande véranda campagne avec un sol en calcaire, une cheminée standard, un plafond standard, un sol beige et un manteau de cheminée en brique.
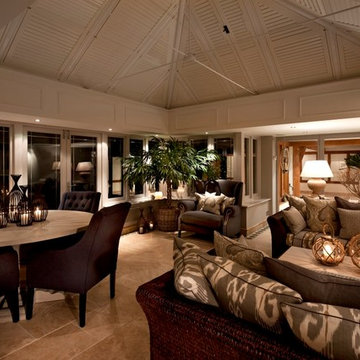
The motorized shutters and the fabulously interesting array of Ikat fabrics, made this room one of April Hamilton's all time favourites to work on. with stone flooring, cane furniture, designer lamps and coral cane accessories it was the perfect ante room for the indoor pool
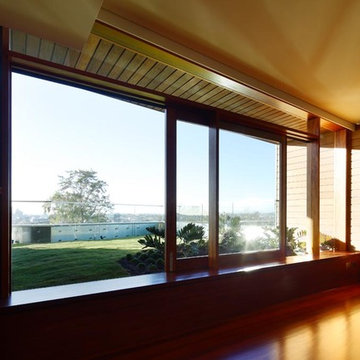
Rosalie House by KIRK is located in one of Brisbane’s most established inner city suburbs. This 5-bedroom family home sits on a hillside among the peaks and gullies that characterises the suburb of Paddington.
Rosalie House has a solid base that rises up as a 3-storey lightweight structure. The exterior is predominantly recycled Tallowwood weatherboard and pre-weathered zinc cladding – KIRK’s interpretation of the timber and tin tradition that is prevalent in the area.
Sun-shading and privacy is achieved with operable timber screens and external venetian blinds that sit in front of a bespoke timber window joinery.
The planning of the house is organised to address the views towards the city on the North-East and Mt Coot-tha on the South-West. The resulting building footprint provides private courtyards and landscaped terraces adjacent to the main living spaces.
The interior is an ensemble of Red Mahogany timber flooring and Jarrah timber panelling on backdrop of white plaster walls and white-set ceilings.
Environmental features of the house include solar hot water, 40,000L in-ground rainwater storage for landscape irrigation and low energy lighting.
Photo Credits: Scott Burrows
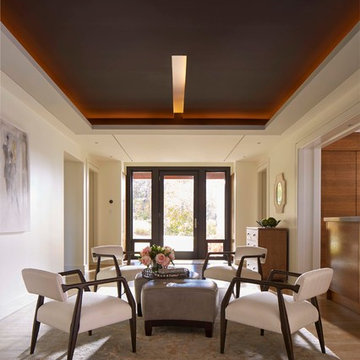
Michael Blevins
Cette image montre une très grande véranda design avec parquet clair.
Cette image montre une très grande véranda design avec parquet clair.
Idées déco de très grandes vérandas marrons
3
