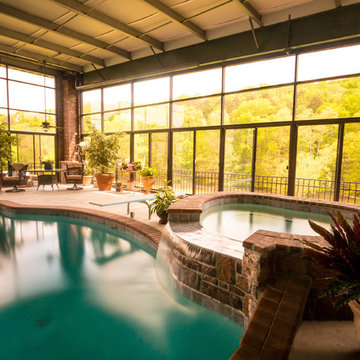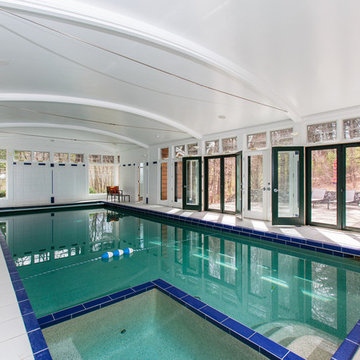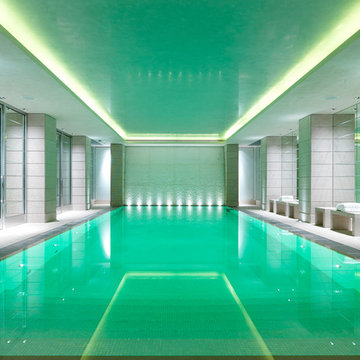Trier par :
Budget
Trier par:Populaires du jour
61 - 80 sur 389 photos
1 sur 3
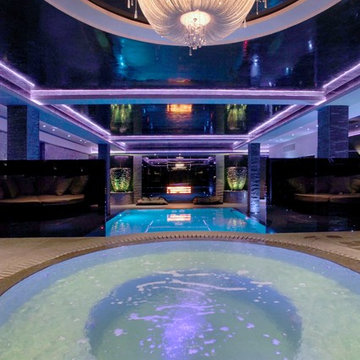
The brief for this vast 6,000 ft sq space which was excavated beneath a collection of farm outbuildings and a newly joined 200 year old main farm house, was for a 'club' mood - in contrast to the calm luxury of the upstairs floors. What is not evident here (night shot) is the far side is completely exposed to natural light from a 45º sunken garden. The area contains a pool, jacuzzi, sauna, steam room, workout room, his and her luxury changing rooms, a cinema, bar - with DJ booth, dance floor and glass wine display cabinetry as well as a minor kitchen.
Photography by Peter Corcoran. Copyright and all rights reserved by Design by UBER©
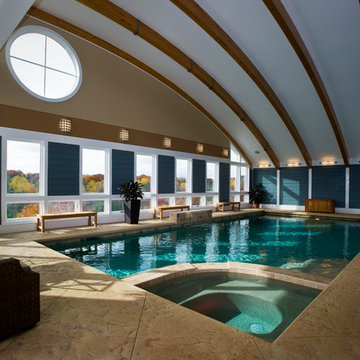
Réalisation d'une très grande piscine design rectangle avec du béton estampé et un bain bouillonnant.
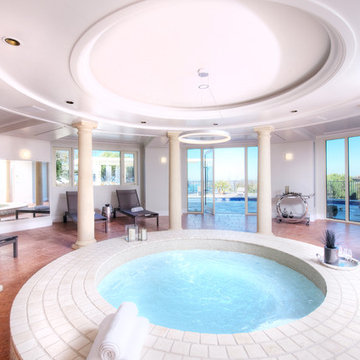
Astonishing luxury and resort-like amenities in this gated, entirely private, and newly-refinished, approximately 14,000 square foot residence on approximately 1.4 level acres.
The living quarters comprise the five-bedroom, five full, and three half-bath main residence; the separate two-level, one bedroom, one and one-half bath guest house with kitchenette; and the separate one bedroom, one bath au pair apartment.
The luxurious amenities include the curved pool, spa, sauna and steam room, tennis court, large level lawns and manicured gardens, recreation/media room with adjacent wine cellar, elevator to all levels of the main residence, four-car enclosed garage, three-car carport, and large circular motor court.
The stunning main residence provides exciting entry doors and impressive foyer with grand staircase and chandelier, large formal living and dining rooms, paneled library, and dream-like kitchen/family area. The en-suite bedrooms are large with generous closet space and the master suite offers a huge lounge and fireplace.
The sweeping views from this property include Mount Tamalpais, Sausalito, Golden Gate Bridge, San Francisco, and the East Bay. Few homes in Marin County can offer the rare combination of privacy, captivating views, and resort-like amenities in newly finished, modern detail.
Total of seven bedrooms, seven full, and four half baths.
185 Gimartin Drive Tiburon CA
Presented by Bill Bullock and Lydia Sarkissian
Decker Bullock Sotheby's International Realty
www.deckerbullocksir.com
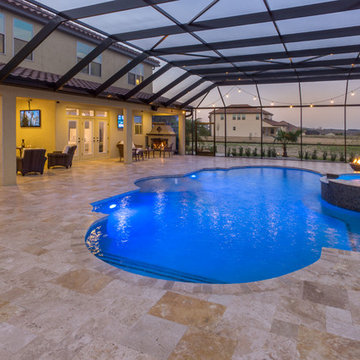
Inspiration pour une très grande piscine intérieure méditerranéenne sur mesure avec un bain bouillonnant et des pavés en pierre naturelle.
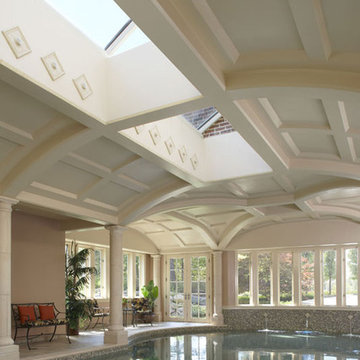
This pool room is part of a second phase addition to this already wonderful home. The original house had been carefully designed to take advantage of its rural setting including views of a water area, nature preserve, and woods. In order to maintain these views while providing a large indoor room for the pool, the project required a unique and difficult concept to be executed. We decided to place the pool room at the basement level where no views would be disturbed. In order to accomplish this, the pool itself was excavated below existing foundation walls requiring substantial shoring and engineering work. The roof of the pool room is a combination of cast-in-place concrete vaults and concrete plank, forming a patio surface and lawn area above. A unique skylight in this lawn area floods the below-grade room with wonderful day lighting. The end result actually enhances the views from the home by providing an elevated stone patio overlooking the ponds and nature preserve. The pool room also enjoys this view as well. We believe the final result of the project shows a very well integrated design which overcame substantial engineering challenges to form a highly functional and well designed solution.
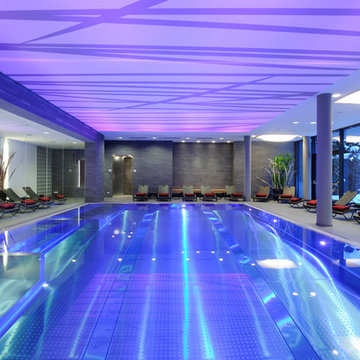
Idée de décoration pour une très grande piscine design rectangle avec du carrelage.
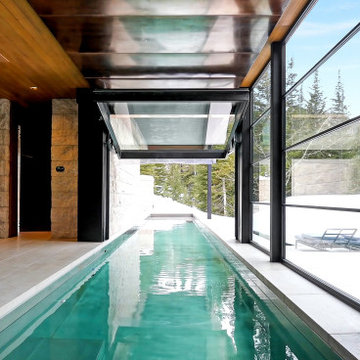
Situated between the at-home gym and outdoor kitchen, this 60ft stainless steel indoor-outdoor pool features a large, motorized kinetic door that pivots from the top.
Custom windows, doors, and hardware designed and furnished by Thermally Broken Steel USA.
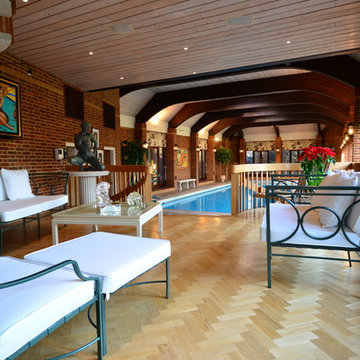
Indoor swimming pool with classic white upholstery
Réalisation d'une très grande piscine tradition rectangle.
Réalisation d'une très grande piscine tradition rectangle.
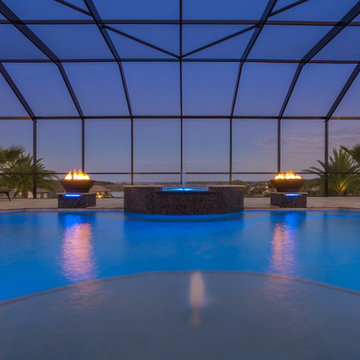
Idée de décoration pour une très grande piscine intérieure méditerranéenne sur mesure avec un bain bouillonnant et des pavés en pierre naturelle.
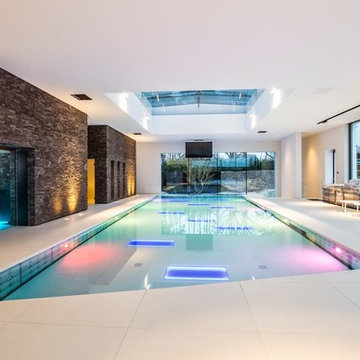
Alpha Wellness Sensations is the world's leading manufacturer of custom saunas, luxury infrared cabins, professional steam rooms, immersive salt caves, built-in ice chambers and experience showers for residential and commercial clients.
Our company is the dominating custom wellness provider in Europe for more than 35 years. All of our products are fabricated in Europe, 100% hand-crafted and fully compliant with EU’s rigorous product safety standards. We use only certified wood suppliers and have our own research & engineering facility where we developed our proprietary heating mediums. We keep our wood organically clean and never use in production any glues, polishers, pesticides, sealers or preservatives.
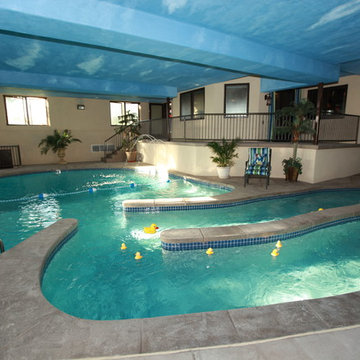
Ed Reel
Réalisation d'une très grande piscine intérieure tradition sur mesure avec un point d'eau et une dalle de béton.
Réalisation d'une très grande piscine intérieure tradition sur mesure avec un point d'eau et une dalle de béton.
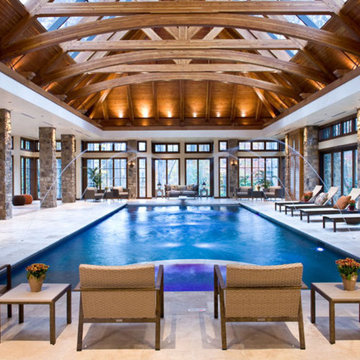
Addition to home in Potomac Maryland. Indoor Pool with five lounging areas. Vaulted cileing, spot lighting and stone pillers. Glass doors and windows surround the pool showcasing the beautiful landscape.
Photographed by Gwin Hunt
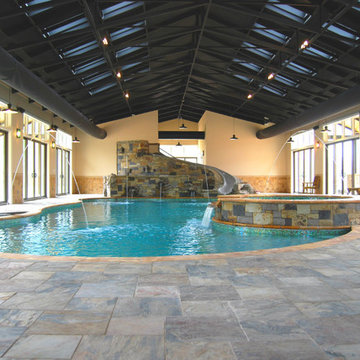
Aménagement d'une très grande piscine intérieure moderne sur mesure avec un toboggan et des pavés en pierre naturelle.
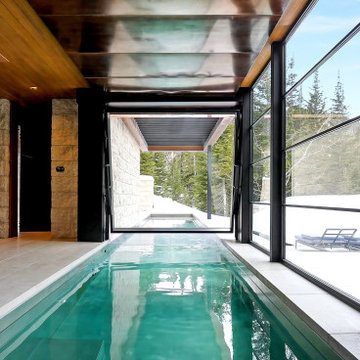
Situated between the at-home gym and outdoor kitchen, this 60ft stainless steel indoor-outdoor pool features a large, motorized kinetic door that pivots from the top.
Custom windows, doors, and hardware designed and furnished by Thermally Broken Steel USA.
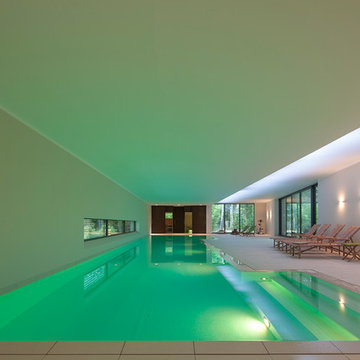
Cette image montre une très grande piscine intérieure minimaliste sur mesure avec du carrelage.
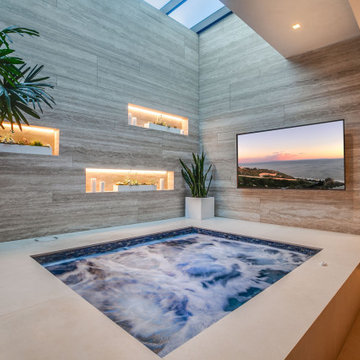
Indoor Spa with Retractable Glass Roof
- 85" Sunbrite TV
- Triad Audio R28 In-Ceiling Speakers
- Control4 Panelized Lighting Control
Idées déco pour une très grande piscine intérieure moderne rectangle avec un bain bouillonnant et du carrelage.
Idées déco pour une très grande piscine intérieure moderne rectangle avec un bain bouillonnant et du carrelage.
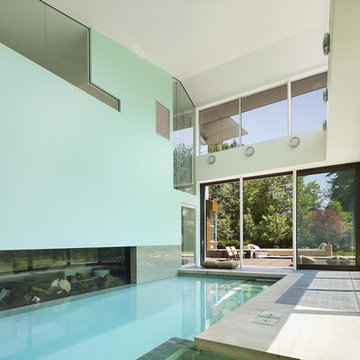
The indoor pool area opens up to the outdoor patio for year round swimming in the cold Toronto climate. An aquarium is nestled next to the interior pool wall.
Photo: Tom Arban
Idées déco de très grands aménagements paysagers intérieurs
4





