Idées déco de très grands bars de salon avec une crédence
Trier par :
Budget
Trier par:Populaires du jour
141 - 160 sur 676 photos
1 sur 3
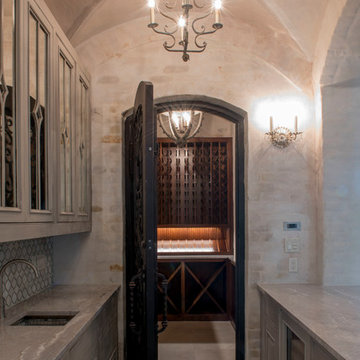
Home Wine Room
Idées déco pour un très grand bar de salon linéaire montagne avec un évier encastré, un placard à porte vitrée, des portes de placard grises, plan de travail en marbre, une crédence blanche, une crédence en céramique, parquet foncé et un sol marron.
Idées déco pour un très grand bar de salon linéaire montagne avec un évier encastré, un placard à porte vitrée, des portes de placard grises, plan de travail en marbre, une crédence blanche, une crédence en céramique, parquet foncé et un sol marron.

This masculine and modern Onyx Nuvolato marble bar and feature wall is perfect for hosting everything from game-day events to large cocktail parties. The onyx countertops and feature wall are backlit with LED lights to create a warm glow throughout the room. The remnants from this project were fashioned to create a matching backlit fireplace. Open shelving provides storage and display, while a built in tap provides quick access and easy storage for larger bulk items.
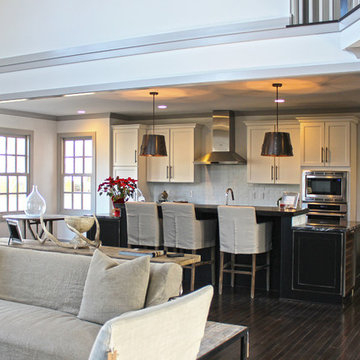
The Tuckerman Home Group
Cette photo montre un très grand bar de salon chic en L avec des tabourets, un évier encastré, un placard avec porte à panneau encastré, des portes de placard blanches, un plan de travail en granite, une crédence blanche, une crédence en terre cuite et parquet foncé.
Cette photo montre un très grand bar de salon chic en L avec des tabourets, un évier encastré, un placard avec porte à panneau encastré, des portes de placard blanches, un plan de travail en granite, une crédence blanche, une crédence en terre cuite et parquet foncé.
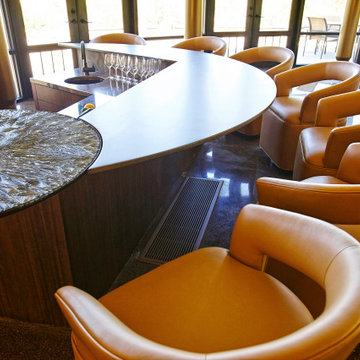
Inspiration pour un très grand bar de salon avec évier design en U et bois brun avec un évier encastré, un plan de travail en verre, une crédence multicolore, une crédence en pierre calcaire, un sol multicolore et un plan de travail multicolore.

Marshall Evan Photography
Réalisation d'un très grand bar de salon avec évier linéaire tradition avec un placard à porte shaker, un plan de travail en quartz modifié, un sol en bois brun, un plan de travail blanc, un évier encastré, des portes de placard grises et une crédence en bois.
Réalisation d'un très grand bar de salon avec évier linéaire tradition avec un placard à porte shaker, un plan de travail en quartz modifié, un sol en bois brun, un plan de travail blanc, un évier encastré, des portes de placard grises et une crédence en bois.
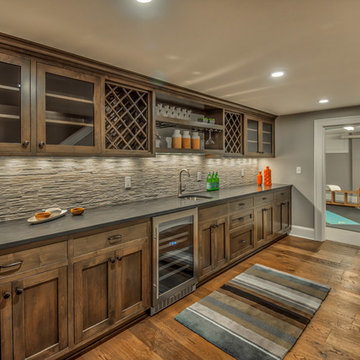
Cette photo montre un très grand bar de salon avec évier linéaire méditerranéen en bois brun avec un évier encastré, un placard avec porte à panneau encastré, un plan de travail en quartz, une crédence grise, une crédence en carrelage de pierre, un sol en bois brun et un sol marron.
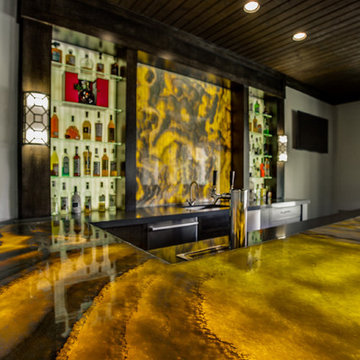
This masculine and modern Onyx Nuvolato marble bar and feature wall is perfect for hosting everything from game-day events to large cocktail parties. The onyx countertops and feature wall are backlit with LED lights to create a warm glow throughout the room. The remnants from this project were fashioned to create a matching backlit fireplace. Open shelving provides storage and display, while a built in tap provides quick access and easy storage for larger bulk items.
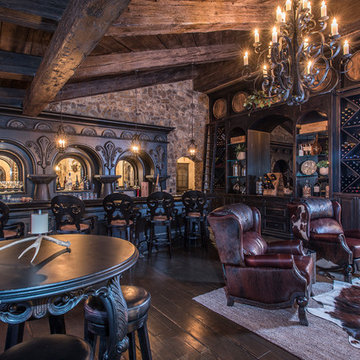
Cette photo montre un très grand bar de salon parallèle méditerranéen en bois foncé avec des tabourets, un placard avec porte à panneau surélevé, une crédence miroir, parquet foncé et un sol marron.
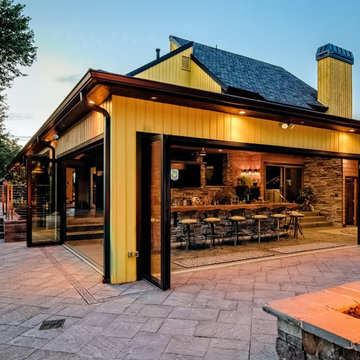
Idée de décoration pour un très grand bar de salon linéaire chalet avec des tabourets, un plan de travail en bois, une crédence multicolore, une crédence en carrelage de pierre et sol en béton ciré.
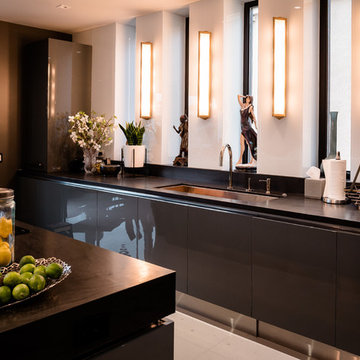
Idée de décoration pour un très grand bar de salon avec évier design en U avec un évier encastré, un placard à porte plane, des portes de placard grises, un plan de travail en granite, une crédence blanche, une crédence en dalle de pierre, un sol en carrelage de porcelaine, un sol blanc et plan de travail noir.

An award-winning, custom wood bar juxtaposes sleek glass modern backlit shelving.
Cette photo montre un très grand bar de salon parallèle moderne avec des tabourets, un placard sans porte, un plan de travail en bois, une crédence blanche, une crédence en feuille de verre, un sol gris et un plan de travail marron.
Cette photo montre un très grand bar de salon parallèle moderne avec des tabourets, un placard sans porte, un plan de travail en bois, une crédence blanche, une crédence en feuille de verre, un sol gris et un plan de travail marron.
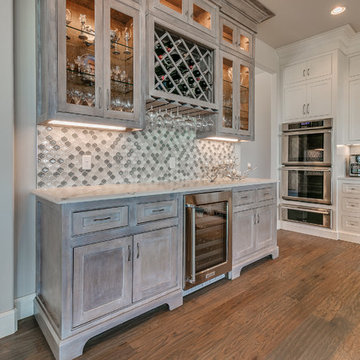
Flow Photography
Aménagement d'un très grand bar de salon avec évier campagne en bois clair avec aucun évier ou lavabo, un placard à porte shaker, un plan de travail en quartz modifié, une crédence multicolore, une crédence en carreau de verre, parquet clair et un sol gris.
Aménagement d'un très grand bar de salon avec évier campagne en bois clair avec aucun évier ou lavabo, un placard à porte shaker, un plan de travail en quartz modifié, une crédence multicolore, une crédence en carreau de verre, parquet clair et un sol gris.

Inspired by Charles Rennie Mackintosh, this stone new-build property in Cheshire is unlike any other Artichoke has previously contributed to. We were invited to remodel the kitchen and the adjacent living room – both substantial spaces – to create a unique bespoke Art Deco kitchen. To succeed, the kitchen needed to match the remarkable stature of the house.
With its corner turret, steeply pitched roofs, large overhanging eaves, and parapet gables the house resembles a castle. It is well built and a lovely design for a modern house. The clients moved into the 17,000 sq. ft mansion nearly 10 years ago. They are gradually making it their own whilst being sensitive to the striking style of the property.

This steeply sloped property was converted into a backyard retreat through the use of natural and man-made stone. The natural gunite swimming pool includes a sundeck and waterfall and is surrounded by a generous paver patio, seat walls and a sunken bar. A Koi pond, bocce court and night-lighting provided add to the interest and enjoyment of this landscape.
This beautiful redesign was also featured in the Interlock Design Magazine. Explained perfectly in ICPI, “Some spa owners might be jealous of the newly revamped backyard of Wayne, NJ family: 5,000 square feet of outdoor living space, complete with an elevated patio area, pool and hot tub lined with natural rock, a waterfall bubbling gently down from a walkway above, and a cozy fire pit tucked off to the side. The era of kiddie pools, Coleman grills and fold-up lawn chairs may be officially over.”
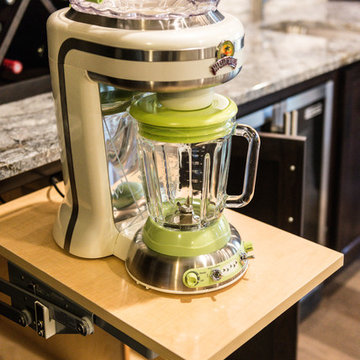
Margarita machine lifter.
Portraits by Mandi
Inspiration pour un très grand bar de salon avec évier linéaire design en bois foncé avec un évier encastré, un placard à porte shaker, un plan de travail en granite, une crédence blanche, une crédence en carrelage de pierre et parquet clair.
Inspiration pour un très grand bar de salon avec évier linéaire design en bois foncé avec un évier encastré, un placard à porte shaker, un plan de travail en granite, une crédence blanche, une crédence en carrelage de pierre et parquet clair.
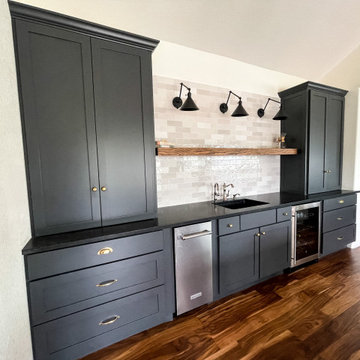
Cette photo montre un très grand bar de salon avec évier parallèle nature avec un évier encastré, un placard à porte shaker, des portes de placard bleues, un plan de travail en quartz, une crédence multicolore, une crédence en carrelage métro, un sol en bois brun, un sol marron et plan de travail noir.
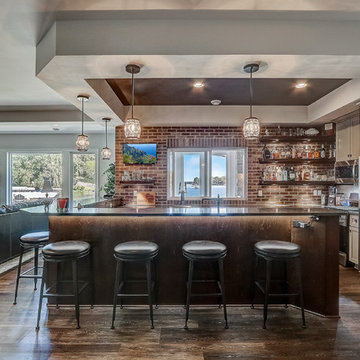
Idées déco pour un très grand bar de salon bord de mer en L avec des tabourets, un évier encastré, un placard à porte plane, des portes de placard grises, un plan de travail en quartz modifié, une crédence marron, une crédence en brique, un sol multicolore et un plan de travail gris.
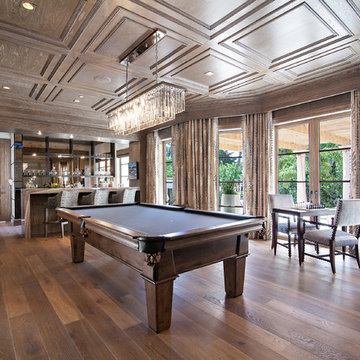
Dean Matthews
Cette photo montre un très grand bar de salon chic avec des tabourets, une crédence miroir et un sol en bois brun.
Cette photo montre un très grand bar de salon chic avec des tabourets, une crédence miroir et un sol en bois brun.
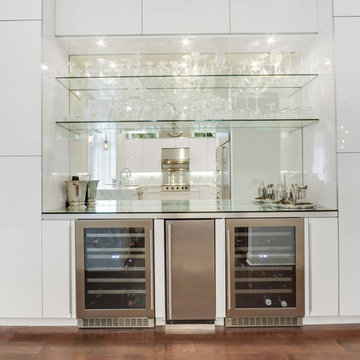
Réalisation d'un très grand bar de salon avec évier linéaire minimaliste avec un placard à porte vitrée, des portes de placard grises, un plan de travail en verre et une crédence miroir.
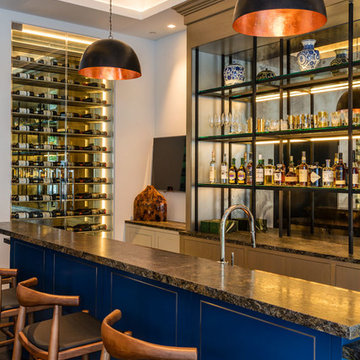
Réalisation d'un très grand bar de salon design en U avec des tabourets, un placard sans porte, des portes de placard beiges, un plan de travail en granite, une crédence miroir, parquet foncé et un sol marron.
Idées déco de très grands bars de salon avec une crédence
8