Idées déco de très grands bars de salon avec une crédence
Trier par :
Budget
Trier par:Populaires du jour
1 - 20 sur 670 photos
1 sur 3

Our clients hired us to completely renovate and furnish their PEI home — and the results were transformative. Inspired by their natural views and love of entertaining, each space in this PEI home is distinctly original yet part of the collective whole.
We used color, patterns, and texture to invite personality into every room: the fish scale tile backsplash mosaic in the kitchen, the custom lighting installation in the dining room, the unique wallpapers in the pantry, powder room and mudroom, and the gorgeous natural stone surfaces in the primary bathroom and family room.
We also hand-designed several features in every room, from custom furnishings to storage benches and shelving to unique honeycomb-shaped bar shelves in the basement lounge.
The result is a home designed for relaxing, gathering, and enjoying the simple life as a couple.

Nor-Son Custom Builders
Alyssa Lee Photography
Inspiration pour un très grand bar de salon avec évier parallèle traditionnel en bois foncé avec un évier encastré, un placard avec porte à panneau encastré, un plan de travail en quartz, une crédence miroir, un sol en bois brun, un sol marron et un plan de travail blanc.
Inspiration pour un très grand bar de salon avec évier parallèle traditionnel en bois foncé avec un évier encastré, un placard avec porte à panneau encastré, un plan de travail en quartz, une crédence miroir, un sol en bois brun, un sol marron et un plan de travail blanc.
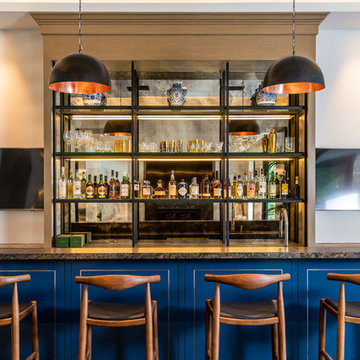
Exemple d'un très grand bar de salon tendance avec des tabourets, un placard sans porte, des portes de placard beiges, un plan de travail en granite, une crédence miroir, parquet foncé et un sol marron.

This masculine and modern Onyx Nuvolato marble bar and feature wall is perfect for hosting everything from game-day events to large cocktail parties. The onyx countertops and feature wall are backlit with LED lights to create a warm glow throughout the room. The remnants from this project were fashioned to create a matching backlit fireplace. Open shelving provides storage and display, while a built in tap provides quick access and easy storage for larger bulk items.

2nd bar area for this home. Located as part of their foyer for entertaining purposes.
Aménagement d'un très grand bar de salon avec évier linéaire rétro avec un évier encastré, un placard à porte plane, des portes de placard noires, un plan de travail en béton, une crédence noire, une crédence en carreau de verre, un sol en carrelage de porcelaine, un sol gris et plan de travail noir.
Aménagement d'un très grand bar de salon avec évier linéaire rétro avec un évier encastré, un placard à porte plane, des portes de placard noires, un plan de travail en béton, une crédence noire, une crédence en carreau de verre, un sol en carrelage de porcelaine, un sol gris et plan de travail noir.
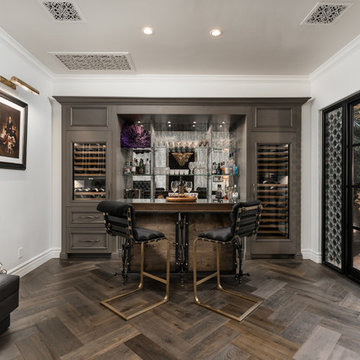
Check out the herringbone floor pattern in this custom home bar! We love the wine fridge, wood flooring, French doors and the wall sconces.
Cette photo montre un très grand bar de salon linéaire romantique avec des tabourets, un évier posé, un placard à porte vitrée, des portes de placard marrons, un plan de travail en zinc, une crédence multicolore, une crédence miroir, parquet foncé, un sol marron et un plan de travail multicolore.
Cette photo montre un très grand bar de salon linéaire romantique avec des tabourets, un évier posé, un placard à porte vitrée, des portes de placard marrons, un plan de travail en zinc, une crédence multicolore, une crédence miroir, parquet foncé, un sol marron et un plan de travail multicolore.

Aménagement d'un très grand bar de salon contemporain en U avec des tabourets, un évier encastré, un placard à porte vitrée, des portes de placard grises, un plan de travail en granite, une crédence multicolore, une crédence en carreau briquette, un sol en bois brun, un sol marron et un plan de travail gris.

Flow Photography
Cette image montre un très grand bar de salon avec évier linéaire rustique en bois clair avec aucun évier ou lavabo, un placard à porte shaker, un plan de travail en quartz modifié, une crédence grise, une crédence en mosaïque, parquet clair et un sol marron.
Cette image montre un très grand bar de salon avec évier linéaire rustique en bois clair avec aucun évier ou lavabo, un placard à porte shaker, un plan de travail en quartz modifié, une crédence grise, une crédence en mosaïque, parquet clair et un sol marron.

This steeply sloped property was converted into a backyard retreat through the use of natural and man-made stone. The natural gunite swimming pool includes a sundeck and waterfall and is surrounded by a generous paver patio, seat walls and a sunken bar. A Koi pond, bocce court and night-lighting provided add to the interest and enjoyment of this landscape.
This beautiful redesign was also featured in the Interlock Design Magazine. Explained perfectly in ICPI, “Some spa owners might be jealous of the newly revamped backyard of Wayne, NJ family: 5,000 square feet of outdoor living space, complete with an elevated patio area, pool and hot tub lined with natural rock, a waterfall bubbling gently down from a walkway above, and a cozy fire pit tucked off to the side. The era of kiddie pools, Coleman grills and fold-up lawn chairs may be officially over.”

Entertain in style with a versatile built-in coffee bar area. The cherry shaker cabinets and sleek white quartz countertops work for casual coffee mornings and evening cocktail parties.

Open concept almost full kitchen (no stove), seating, game room and home theater with retractable walls- enclose for a private screening or open to watch the big game. Reunion Resort
Kissimmee FL
Landmark Custom Builder & Remodeling
Home currently for sale contact Maria Wood (352) 217-7394 for details

David O. Marlow
Aménagement d'un très grand bar de salon contemporain en bois foncé avec des tabourets, un évier encastré, un placard à porte shaker, un plan de travail en quartz, une crédence marron, une crédence en bois, parquet foncé et un sol marron.
Aménagement d'un très grand bar de salon contemporain en bois foncé avec des tabourets, un évier encastré, un placard à porte shaker, un plan de travail en quartz, une crédence marron, une crédence en bois, parquet foncé et un sol marron.
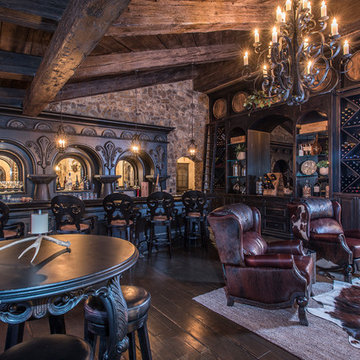
Cette photo montre un très grand bar de salon parallèle méditerranéen en bois foncé avec des tabourets, un placard avec porte à panneau surélevé, une crédence miroir, parquet foncé et un sol marron.

Aménagement d'un très grand bar de salon classique en U et bois foncé avec des tabourets, un évier posé, un plan de travail en bois, une crédence marron, une crédence en bois et parquet foncé.

Idées déco pour un très grand bar de salon linéaire montagne en bois foncé avec des tabourets, un évier encastré, un placard à porte shaker, un plan de travail en granite, une crédence rouge, une crédence en carrelage de pierre et un sol en ardoise.

Cette image montre un très grand bar de salon linéaire chalet en bois foncé avec des tabourets, un plan de travail en bois, une crédence multicolore, une crédence en carrelage de pierre, sol en béton ciré et un placard à porte shaker.

L`invisibile
Cette image montre un très grand bar de salon linéaire design avec des tabourets, des portes de placard blanches, un plan de travail en verre, une crédence miroir, sol en béton ciré et un sol gris.
Cette image montre un très grand bar de salon linéaire design avec des tabourets, des portes de placard blanches, un plan de travail en verre, une crédence miroir, sol en béton ciré et un sol gris.
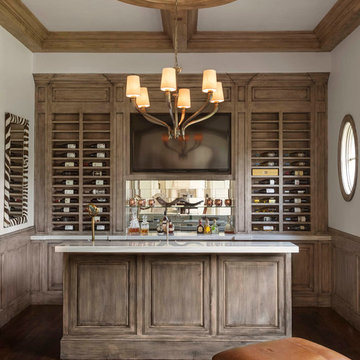
Nathan Schroder Photography
BK Design Studio
Idée de décoration pour un très grand bar de salon avec évier parallèle tradition en bois brun avec un placard sans porte, un sol en bois brun et une crédence miroir.
Idée de décoration pour un très grand bar de salon avec évier parallèle tradition en bois brun avec un placard sans porte, un sol en bois brun et une crédence miroir.
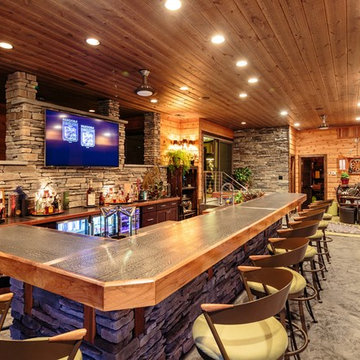
Idée de décoration pour un très grand bar de salon linéaire chalet en bois foncé avec des tabourets, un plan de travail en bois, une crédence multicolore, une crédence en carrelage de pierre, sol en béton ciré et un placard à porte shaker.

Removing the wall between the old kitchen and great room allowed room for two islands, work flow and storage. A beverage center and banquet seating was added to the breakfast nook. The laundry/mud room matches the new kitchen and includes a step in pantry.
Idées déco de très grands bars de salon avec une crédence
1