Idées déco de très grands bars de salon avec une crédence
Trier par :
Budget
Trier par:Populaires du jour
41 - 60 sur 676 photos
1 sur 3

Custom design and built home bar
Aménagement d'un très grand bar de salon avec évier linéaire contemporain en bois foncé avec un évier intégré, un placard à porte affleurante, un plan de travail en quartz modifié, une crédence blanche, une crédence en dalle de pierre, un sol en carrelage de porcelaine, un sol blanc et un plan de travail blanc.
Aménagement d'un très grand bar de salon avec évier linéaire contemporain en bois foncé avec un évier intégré, un placard à porte affleurante, un plan de travail en quartz modifié, une crédence blanche, une crédence en dalle de pierre, un sol en carrelage de porcelaine, un sol blanc et un plan de travail blanc.
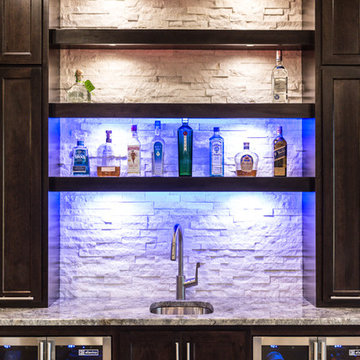
Lighting in various colors.
Portraits by Mandi
Cette photo montre un très grand bar de salon avec évier linéaire tendance en bois foncé avec un évier encastré, un placard à porte shaker, un plan de travail en granite, une crédence blanche, une crédence en carrelage de pierre et parquet clair.
Cette photo montre un très grand bar de salon avec évier linéaire tendance en bois foncé avec un évier encastré, un placard à porte shaker, un plan de travail en granite, une crédence blanche, une crédence en carrelage de pierre et parquet clair.

This Naples home was the typical Florida Tuscan Home design, our goal was to modernize the design with cleaner lines but keeping the Traditional Moulding elements throughout the home. This is a great example of how to de-tuscanize your home.
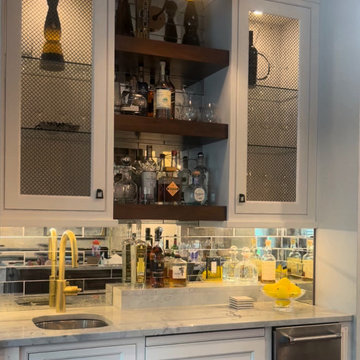
Cette image montre un très grand bar de salon avec évier linéaire traditionnel avec un évier encastré, un placard à porte affleurante, des portes de placard blanches, un plan de travail en quartz, une crédence miroir, un sol en bois brun, un sol marron et un plan de travail gris.
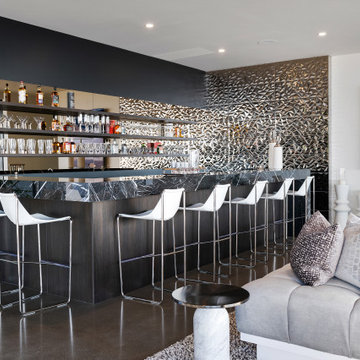
Réalisation d'un très grand bar de salon avec évier minimaliste en U avec une crédence miroir, un sol gris et plan de travail noir.
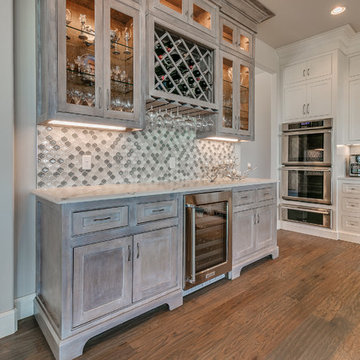
Flow Photography
Aménagement d'un très grand bar de salon avec évier campagne en bois clair avec aucun évier ou lavabo, un placard à porte shaker, un plan de travail en quartz modifié, une crédence multicolore, une crédence en carreau de verre, parquet clair et un sol gris.
Aménagement d'un très grand bar de salon avec évier campagne en bois clair avec aucun évier ou lavabo, un placard à porte shaker, un plan de travail en quartz modifié, une crédence multicolore, une crédence en carreau de verre, parquet clair et un sol gris.

We juxtaposed bold colors and contemporary furnishings with the early twentieth-century interior architecture for this four-level Pacific Heights Edwardian. The home's showpiece is the living room, where the walls received a rich coat of blackened teal blue paint with a high gloss finish, while the high ceiling is painted off-white with violet undertones. Against this dramatic backdrop, we placed a streamlined sofa upholstered in an opulent navy velour and companioned it with a pair of modern lounge chairs covered in raspberry mohair. An artisanal wool and silk rug in indigo, wine, and smoke ties the space together.

Aménagement d'un très grand bar de salon contemporain en U avec des tabourets, un évier encastré, un placard à porte plane, des portes de placard grises, un plan de travail en onyx, une crédence grise, une crédence en feuille de verre, sol en béton ciré, un sol gris et plan de travail noir.

Susan Gilmore Photography
Idée de décoration pour un très grand bar de salon linéaire tradition en bois foncé avec un plan de travail en quartz, un sol marron, un placard à porte shaker, une crédence marron, une crédence en bois et un sol en bois brun.
Idée de décoration pour un très grand bar de salon linéaire tradition en bois foncé avec un plan de travail en quartz, un sol marron, un placard à porte shaker, une crédence marron, une crédence en bois et un sol en bois brun.
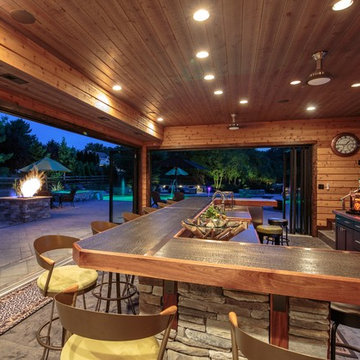
Inspiration pour un très grand bar de salon linéaire chalet en bois foncé avec des tabourets, un évier posé, un placard à porte plane, un plan de travail en bois, une crédence multicolore, une crédence en carrelage de pierre et sol en béton ciré.
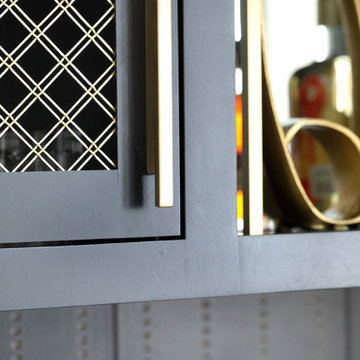
2nd bar area for this home. Located as part of their foyer for entertaining purposes.
Idées déco pour un très grand bar de salon avec évier linéaire rétro avec un évier encastré, un placard à porte plane, des portes de placard noires, un plan de travail en béton, une crédence noire, une crédence en carreau de verre, un sol en carrelage de porcelaine, un sol gris et plan de travail noir.
Idées déco pour un très grand bar de salon avec évier linéaire rétro avec un évier encastré, un placard à porte plane, des portes de placard noires, un plan de travail en béton, une crédence noire, une crédence en carreau de verre, un sol en carrelage de porcelaine, un sol gris et plan de travail noir.
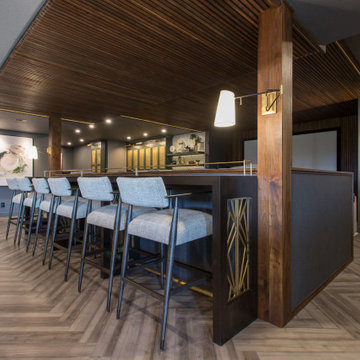
Cette photo montre un très grand bar de salon avec évier moderne en L avec un évier encastré, un placard à porte shaker, des portes de placards vertess, un plan de travail en stéatite, une crédence en marbre et un sol en vinyl.
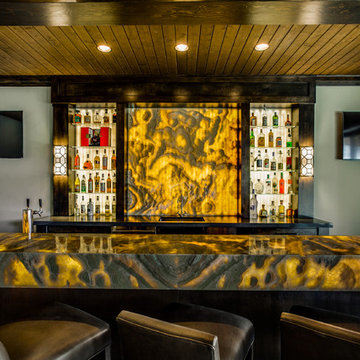
This masculine and modern Onyx Nuvolato marble bar and feature wall is perfect for hosting everything from game-day events to large cocktail parties. The onyx countertops and feature wall are backlit with LED lights to create a warm glow throughout the room. The remnants from this project were fashioned to create a matching backlit fireplace. Open shelving provides storage and display, while a built in tap provides quick access and easy storage for larger bulk items.

Home bar with walk in wine cooler, custom pendant lighting
Aménagement d'un très grand bar de salon parallèle contemporain avec des tabourets, un évier posé, un placard à porte plane, des portes de placard noires, un plan de travail en granite, une crédence miroir et plan de travail noir.
Aménagement d'un très grand bar de salon parallèle contemporain avec des tabourets, un évier posé, un placard à porte plane, des portes de placard noires, un plan de travail en granite, une crédence miroir et plan de travail noir.

The “Rustic Classic” is a 17,000 square foot custom home built for a special client, a famous musician who wanted a home befitting a rockstar. This Langley, B.C. home has every detail you would want on a custom build.
For this home, every room was completed with the highest level of detail and craftsmanship; even though this residence was a huge undertaking, we didn’t take any shortcuts. From the marble counters to the tasteful use of stone walls, we selected each material carefully to create a luxurious, livable environment. The windows were sized and placed to allow for a bright interior, yet they also cultivate a sense of privacy and intimacy within the residence. Large doors and entryways, combined with high ceilings, create an abundance of space.
A home this size is meant to be shared, and has many features intended for visitors, such as an expansive games room with a full-scale bar, a home theatre, and a kitchen shaped to accommodate entertaining. In any of our homes, we can create both spaces intended for company and those intended to be just for the homeowners - we understand that each client has their own needs and priorities.
Our luxury builds combine tasteful elegance and attention to detail, and we are very proud of this remarkable home. Contact us if you would like to set up an appointment to build your next home! Whether you have an idea in mind or need inspiration, you’ll love the results.

This beautiful bar was built to give you the full feel of a bar or restaurant. Built with all walnut wood products this piece brings a beauty to your home that you never had before!

Linda McManus Images
Exemple d'un très grand bar de salon montagne en U avec des tabourets, un évier encastré, un placard avec porte à panneau encastré, des portes de placard grises, un plan de travail en quartz, une crédence grise, une crédence en dalle de pierre, un sol en vinyl, un sol beige et un plan de travail gris.
Exemple d'un très grand bar de salon montagne en U avec des tabourets, un évier encastré, un placard avec porte à panneau encastré, des portes de placard grises, un plan de travail en quartz, une crédence grise, une crédence en dalle de pierre, un sol en vinyl, un sol beige et un plan de travail gris.

This great room addition is the perfect entertainment spot. An expansive home bar with seating for 6. A family room for socializing and friends. To the right, two set of french doors lead to a large patio for outdoor dining. Photography by Aaron Usher III. Instagram: @redhousedesignbuild
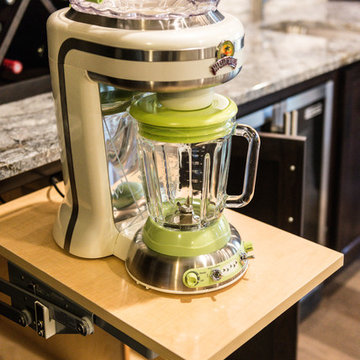
Margarita machine lifter.
Portraits by Mandi
Inspiration pour un très grand bar de salon avec évier linéaire design en bois foncé avec un évier encastré, un placard à porte shaker, un plan de travail en granite, une crédence blanche, une crédence en carrelage de pierre et parquet clair.
Inspiration pour un très grand bar de salon avec évier linéaire design en bois foncé avec un évier encastré, un placard à porte shaker, un plan de travail en granite, une crédence blanche, une crédence en carrelage de pierre et parquet clair.
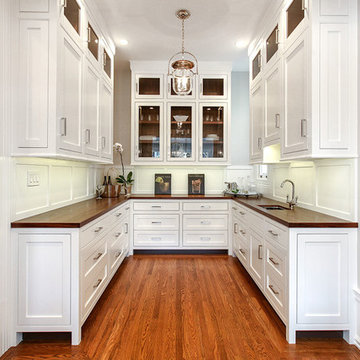
A walnut countertop and bar sink were added to facilitate a seamless transition from the kitchen to the pantry. The countertops and cabinetry in both rooms reflect and complement one another to create a cohesive aesthetic as you move from one to the other.
Idées déco de très grands bars de salon avec une crédence
3