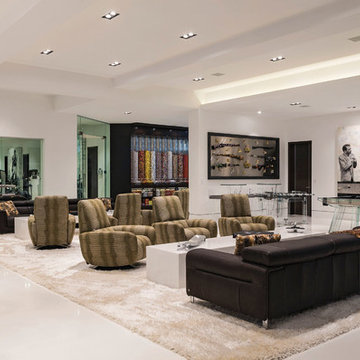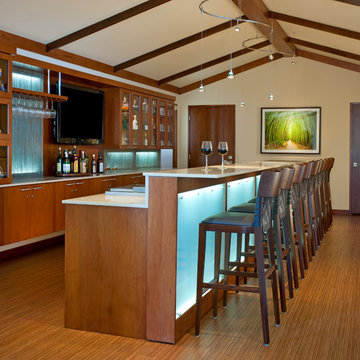Idées déco de très grands bars de salon contemporains
Trier par :
Budget
Trier par:Populaires du jour
61 - 80 sur 292 photos
1 sur 3
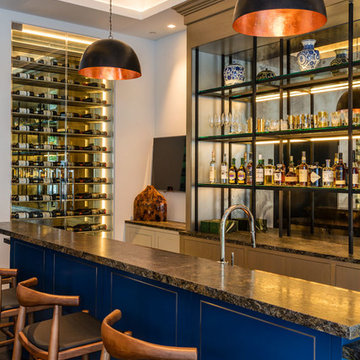
Réalisation d'un très grand bar de salon design en U avec des tabourets, un placard sans porte, des portes de placard beiges, un plan de travail en granite, une crédence miroir, parquet foncé et un sol marron.
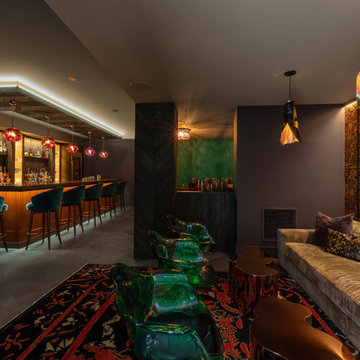
The major objective of this home was to craft something entirely unique; based on our client’s international travels, and tailored to their ideal lifestyle. Every detail, selection and method was individual to this project. The design included personal touches like a dog shower for their Great Dane, a bar downstairs to entertain, and a TV tucked away in the den instead of on display in the living room.
Great design doesn’t just happen. It’s a product of work, thought and exploration. For our clients, they looked to hotels they love in New York and Croatia, Danish design, and buildings that are architecturally artistic and ideal for displaying art. Our part was to take these ideas and actually build them. Every door knob, hinge, material, color, etc. was meticulously researched and crafted. Most of the selections are custom built either by us, or by hired craftsman.
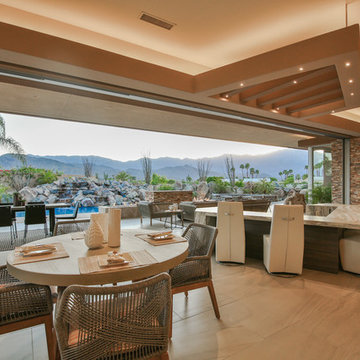
Trent Teigen
Idée de décoration pour un très grand bar de salon avec évier design en L avec un évier encastré, des portes de placard grises, un plan de travail en granite, un sol en carrelage de porcelaine et un sol beige.
Idée de décoration pour un très grand bar de salon avec évier design en L avec un évier encastré, des portes de placard grises, un plan de travail en granite, un sol en carrelage de porcelaine et un sol beige.
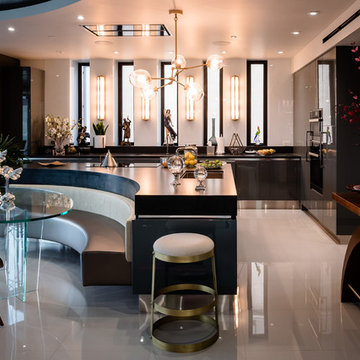
Idée de décoration pour un très grand bar de salon avec évier design en U avec un évier encastré, un placard à porte plane, des portes de placard grises, plan de travail en marbre, une crédence grise, une crédence en dalle de pierre, un sol en carrelage de porcelaine, un sol blanc et un plan de travail blanc.
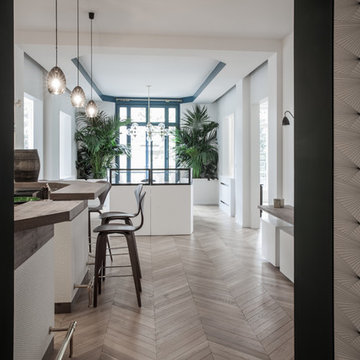
Stéphane Deroussant
Idées déco pour un très grand bar de salon linéaire contemporain avec un plan de travail en bois.
Idées déco pour un très grand bar de salon linéaire contemporain avec un plan de travail en bois.
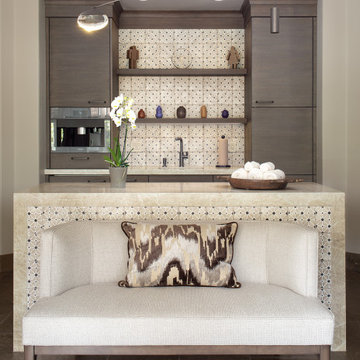
Large Primary Bath remodel. A center island was added to add storage and counter top to facilitate packing for the clients travels. The designed added a coffee maker and under counter refrigerator for the days the clients want to hang out in their adjoining spacious bedroom or curl up on the settee.
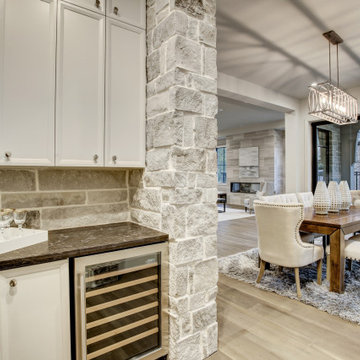
Cette image montre un très grand bar de salon sans évier linéaire design avec un placard avec porte à panneau encastré, des portes de placard grises, un plan de travail en quartz modifié, une crédence marron, une crédence en carrelage de pierre, un sol en bois brun, un sol marron et un plan de travail marron.
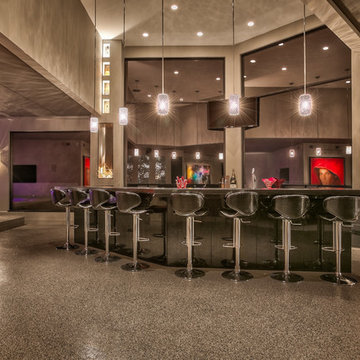
Home Built by Arjay Builders Inc.
Photo by Amoura Productions
Cabinetry Provided by Eurowood Cabinets, Inc
Cette photo montre un très grand bar de salon tendance avec des tabourets, un placard à porte plane, des portes de placard noires, un évier encastré et un plan de travail en quartz.
Cette photo montre un très grand bar de salon tendance avec des tabourets, un placard à porte plane, des portes de placard noires, un évier encastré et un plan de travail en quartz.
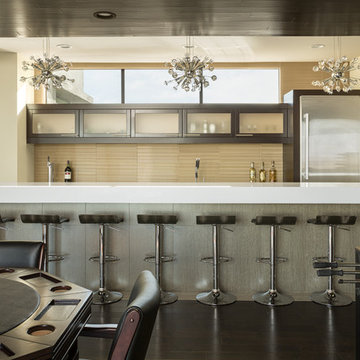
Exemple d'un très grand bar de salon parallèle tendance en bois foncé avec un placard à porte vitrée, une crédence beige, des tabourets, parquet foncé, un sol marron et un plan de travail blanc.
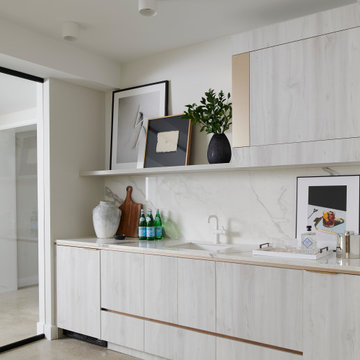
Idée de décoration pour un très grand bar de salon design avec sol en béton ciré et un sol gris.
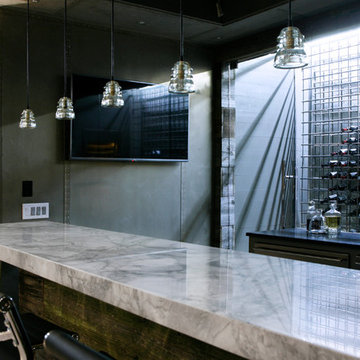
Barbara Brown Photography
Idées déco pour un très grand bar de salon parallèle contemporain avec des tabourets.
Idées déco pour un très grand bar de salon parallèle contemporain avec des tabourets.
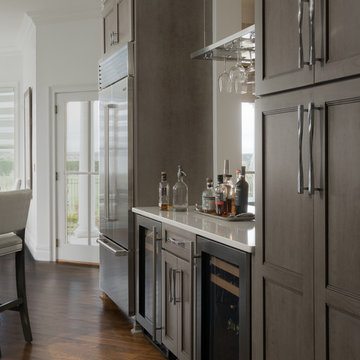
A large double-door Sub-Zero stainless steel refrigerator is easily accessible for both kitchen use and outdoor entertaining. Two wine refrigerators keep temperatures perfect for different types of wine. The bar is open to the dining room for ease of use in both rooms; it is also convenient to the outdoor deck. The large pantries have roll-out shelves for ease of use.
Photo by Lauren Hagerstrom
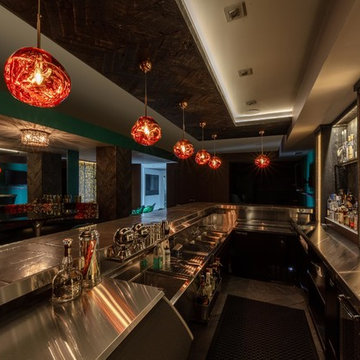
The major objective of this home was to craft something entirely unique; based on our client’s international travels, and tailored to their ideal lifestyle. Every detail, selection and method was individual to this project. The design included personal touches like a dog shower for their Great Dane, a bar downstairs to entertain, and a TV tucked away in the den instead of on display in the living room.
Great design doesn’t just happen. It’s a product of work, thought and exploration. For our clients, they looked to hotels they love in New York and Croatia, Danish design, and buildings that are architecturally artistic and ideal for displaying art. Our part was to take these ideas and actually build them. Every door knob, hinge, material, color, etc. was meticulously researched and crafted. Most of the selections are custom built either by us, or by hired craftsman.

Pool House
www.jacobelliott.com
Inspiration pour un très grand bar de salon design avec des tabourets, un évier encastré, un placard à porte plane, des portes de placard blanches, un sol gris, un plan de travail gris, un plan de travail en granite, une crédence grise et sol en béton ciré.
Inspiration pour un très grand bar de salon design avec des tabourets, un évier encastré, un placard à porte plane, des portes de placard blanches, un sol gris, un plan de travail gris, un plan de travail en granite, une crédence grise et sol en béton ciré.
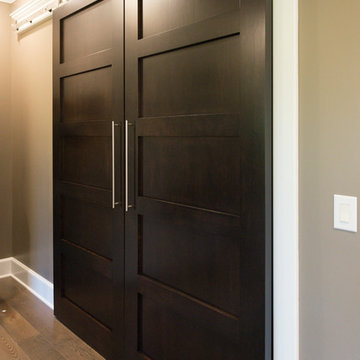
Sliding barn door to the workout room.
Portraits by Mandi
Aménagement d'un très grand bar de salon avec évier linéaire contemporain en bois foncé avec un évier encastré, un placard à porte shaker, un plan de travail en granite, une crédence blanche, une crédence en carrelage de pierre et parquet clair.
Aménagement d'un très grand bar de salon avec évier linéaire contemporain en bois foncé avec un évier encastré, un placard à porte shaker, un plan de travail en granite, une crédence blanche, une crédence en carrelage de pierre et parquet clair.
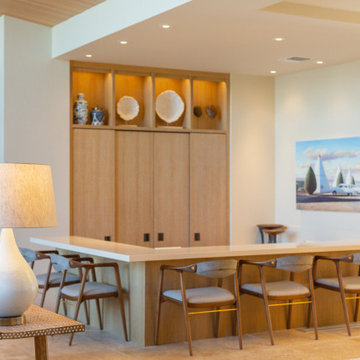
Exemple d'un très grand bar de salon tendance en L avec des tabourets, un évier encastré, un placard à porte plane, des portes de placard beiges, un plan de travail en quartz, un sol en travertin, un sol beige et un plan de travail blanc.

Private Residence
Inspiration pour un très grand bar de salon avec évier linéaire design en bois foncé avec un placard à porte plane, une crédence multicolore, une crédence en carreau briquette, un sol en carrelage de porcelaine, un sol beige, un plan de travail beige, un évier posé et un plan de travail en surface solide.
Inspiration pour un très grand bar de salon avec évier linéaire design en bois foncé avec un placard à porte plane, une crédence multicolore, une crédence en carreau briquette, un sol en carrelage de porcelaine, un sol beige, un plan de travail beige, un évier posé et un plan de travail en surface solide.
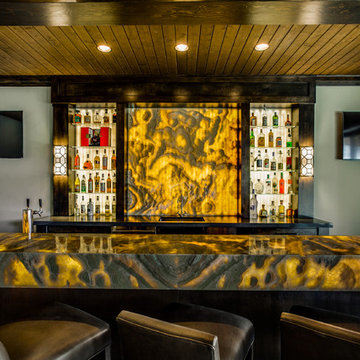
This masculine and modern Onyx Nuvolato marble bar and feature wall is perfect for hosting everything from game-day events to large cocktail parties. The onyx countertops and feature wall are backlit with LED lights to create a warm glow throughout the room. The remnants from this project were fashioned to create a matching backlit fireplace. Open shelving provides storage and display, while a built in tap provides quick access and easy storage for larger bulk items.
Idées déco de très grands bars de salon contemporains
4
