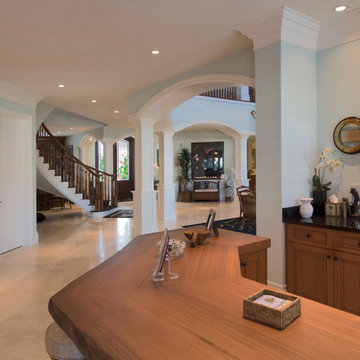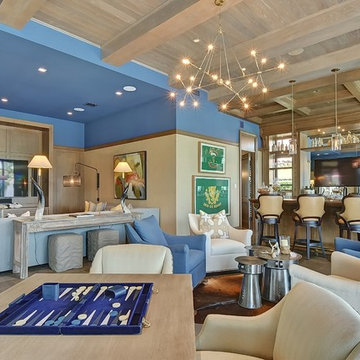Idées déco de très grands bars de salon marrons
Trier par :
Budget
Trier par:Populaires du jour
141 - 160 sur 534 photos
1 sur 3
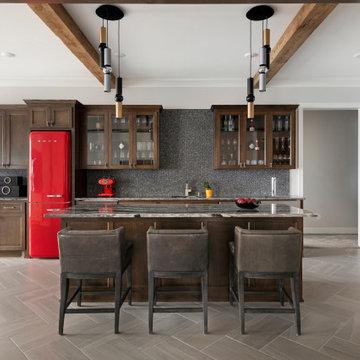
Large custom lower level wet bar with vintage red refrigerator.
Réalisation d'un très grand bar de salon avec évier parallèle tradition en bois foncé avec un évier encastré, un placard à porte plane, un plan de travail en granite, une crédence multicolore, une crédence en céramique, un sol en carrelage de céramique, un sol gris et un plan de travail multicolore.
Réalisation d'un très grand bar de salon avec évier parallèle tradition en bois foncé avec un évier encastré, un placard à porte plane, un plan de travail en granite, une crédence multicolore, une crédence en céramique, un sol en carrelage de céramique, un sol gris et un plan de travail multicolore.
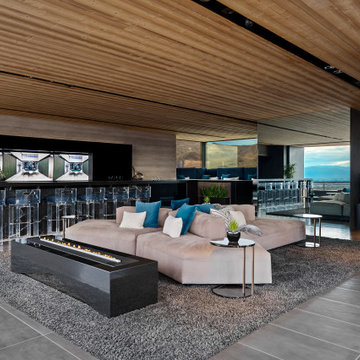
Cette image montre un très grand bar de salon minimaliste avec des tabourets, une crédence noire, un sol gris et plan de travail noir.
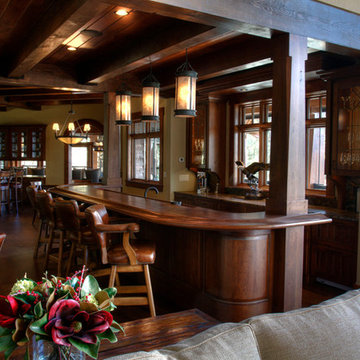
Rick Hammer
Idée de décoration pour un très grand bar de salon parallèle tradition en bois brun avec des tabourets, un évier posé, un placard avec porte à panneau surélevé, un plan de travail en granite et un sol en bois brun.
Idée de décoration pour un très grand bar de salon parallèle tradition en bois brun avec des tabourets, un évier posé, un placard avec porte à panneau surélevé, un plan de travail en granite et un sol en bois brun.
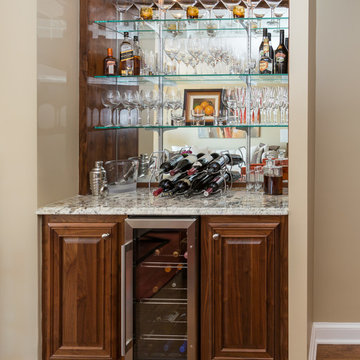
Exemple d'un très grand bar de salon avec évier linéaire chic en bois foncé avec un placard avec porte à panneau surélevé, un plan de travail en granite, une crédence multicolore, une crédence miroir et un sol en bois brun.

This modern farmhouse coffee bar features a straight-stacked gray tile backsplash with open shelving, black leathered quartz countertops, and matte black farmhouse lights on an arm. The rift-sawn white oak cabinets conceal Sub Zero refrigerator and freezer drawers.

Idées déco pour un très grand bar de salon linéaire montagne en bois foncé avec des tabourets, un évier encastré, un placard à porte shaker, un plan de travail en granite, une crédence rouge, une crédence en carrelage de pierre et un sol en ardoise.
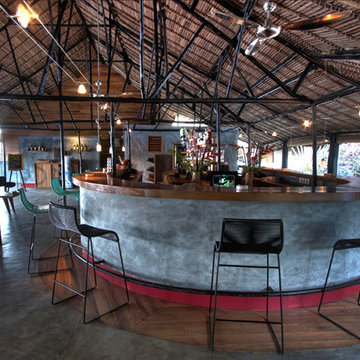
Tino
Cette photo montre un très grand bar de salon exotique en U avec des tabourets, un plan de travail en bois et sol en béton ciré.
Cette photo montre un très grand bar de salon exotique en U avec des tabourets, un plan de travail en bois et sol en béton ciré.
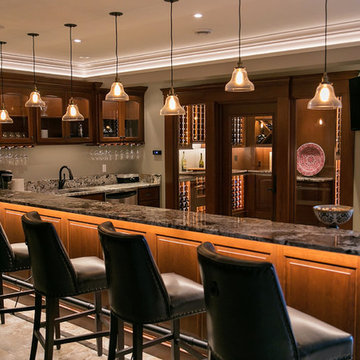
A prime example of a multi-layered approach to lighting design, the wine bar adjacent to the new cellar features light under the bar top, inside the cabinets, built into the crown, pendants, recessed lights, and more. Put together, the space is truly illuminated.
Visit LightCanHelpYou.com for more of my stories, articles, blog posts, and services.
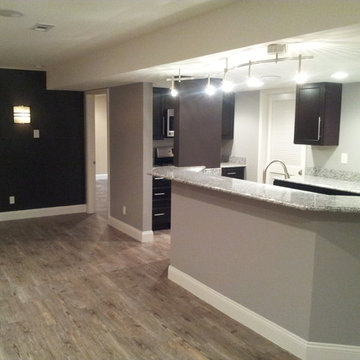
Unique Bar with Galley micro kitchen
Lily Otte
Réalisation d'un très grand bar de salon design en bois foncé avec un placard à porte shaker, un sol en bois brun et un sol marron.
Réalisation d'un très grand bar de salon design en bois foncé avec un placard à porte shaker, un sol en bois brun et un sol marron.
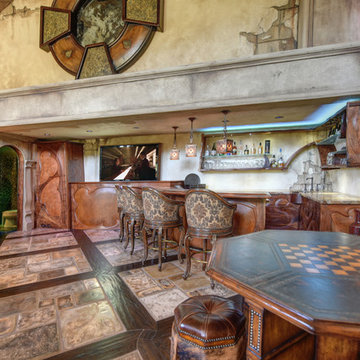
Inspiration pour un très grand bar de salon méditerranéen avec un sol en carrelage de porcelaine.
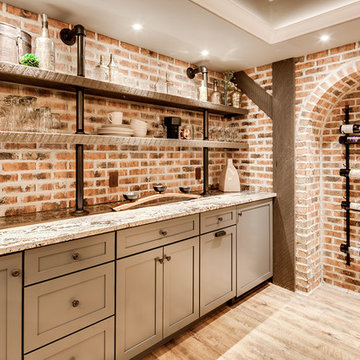
The client had a finished basement space that was not functioning for the entire family. He spent a lot of time in his gym, which was not large enough to accommodate all his equipment and did not offer adequate space for aerobic activities. To appeal to the client's entertaining habits, a bar, gaming area, and proper theater screen needed to be added. There were some ceiling and lolly column restraints that would play a significant role in the layout of our new design, but the Gramophone Team was able to create a space in which every detail appeared to be there from the beginning. Rustic wood columns and rafters, weathered brick, and an exposed metal support beam all add to this design effect becoming real.
Maryland Photography Inc.
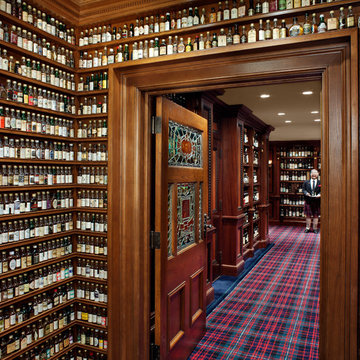
Miniature bottles line the entryway to this private scotch collection. All woodwork custom designed by Robert R. Larsen, A.I.A. Carpet was custom made to match the client's Scottish tartan plaid.
Ron Ruscio Photo
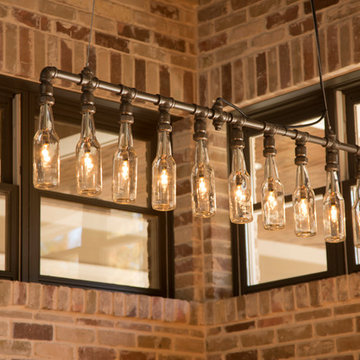
Felix Sanchez (www.felixsanchez.com)
Idée de décoration pour un très grand bar de salon urbain en bois foncé avec un plan de travail en bois, un sol marron, un plan de travail marron, des tabourets et sol en béton ciré.
Idée de décoration pour un très grand bar de salon urbain en bois foncé avec un plan de travail en bois, un sol marron, un plan de travail marron, des tabourets et sol en béton ciré.
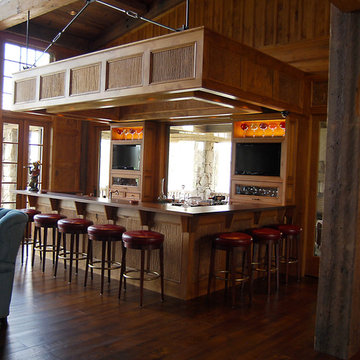
Large bar area added for entertaining in mountain home in Cashiers, NC. Designed by Peter J. Pioli Interiors.
Inspiration pour un très grand bar de salon chalet en U et bois brun avec des tabourets, un évier encastré, un placard à porte shaker, un plan de travail en bois, une crédence beige et parquet foncé.
Inspiration pour un très grand bar de salon chalet en U et bois brun avec des tabourets, un évier encastré, un placard à porte shaker, un plan de travail en bois, une crédence beige et parquet foncé.
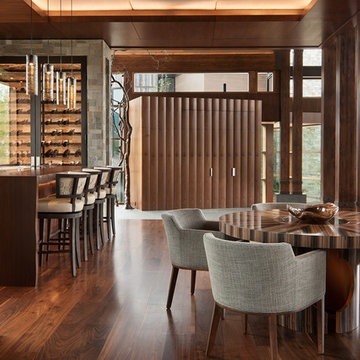
David O. Marlow Photography
Cette photo montre un très grand bar de salon montagne.
Cette photo montre un très grand bar de salon montagne.
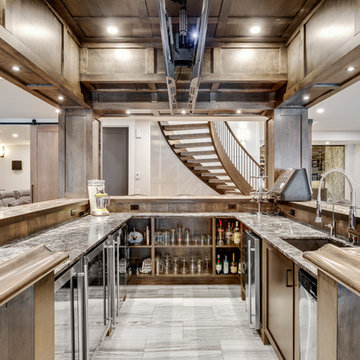
www.zoon.ca
Inspiration pour un très grand bar de salon traditionnel en U et bois foncé avec des tabourets, un évier encastré, un placard à porte shaker, plan de travail en marbre, une crédence marron, une crédence en bois, un sol en marbre, un sol gris et un plan de travail marron.
Inspiration pour un très grand bar de salon traditionnel en U et bois foncé avec des tabourets, un évier encastré, un placard à porte shaker, plan de travail en marbre, une crédence marron, une crédence en bois, un sol en marbre, un sol gris et un plan de travail marron.
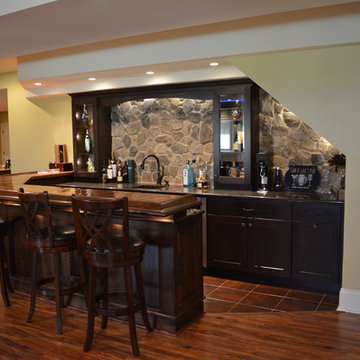
Would you want a full wet bar with glossy counter tops, dark walnut and real stone accents, custom display cabinetry with custom LED lighting along with adjacent glass shelving to put your wares on display, comfortable bar stool seating for 6 and custom pendant chandelier lighting?
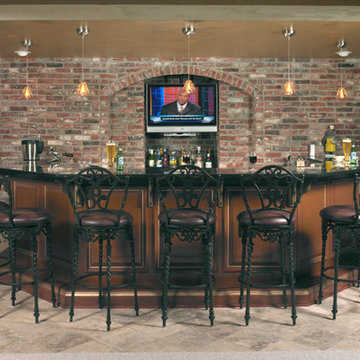
This basement project in Blue Bell, PA took the space from an unfinished storage space to an in-home Sports Bar. These homeowners wanted a space where they could entertain friends, neighbors, and the whole family. The design included a real brick backdrop for the bar, authentic restaurant booths, and recessed display shelves for their sport memorabilia collection. Meridian designed flush glass photo display inserts in the granite bar top. This sports bar style basement is very traditional and fun for adults and kids. Design and Construction by Meridian.
Idées déco de très grands bars de salon marrons
8
