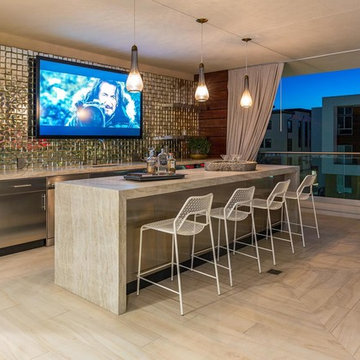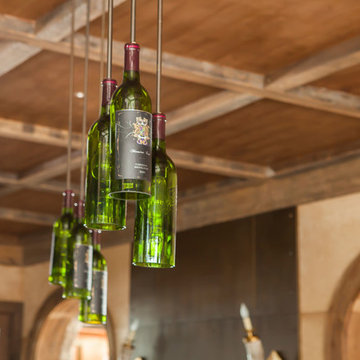Idées déco de très grands bars de salon marrons
Trier par :
Budget
Trier par:Populaires du jour
121 - 140 sur 532 photos
1 sur 3
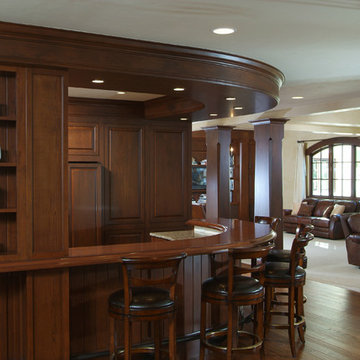
Leave a legacy. Reminiscent of Tuscan villas and country homes that dot the lush Italian countryside, this enduring European-style design features a lush brick courtyard with fountain, a stucco and stone exterior and a classic clay tile roof. Roman arches, arched windows, limestone accents and exterior columns add to its timeless and traditional appeal.
The equally distinctive first floor features a heart-of-the-home kitchen with a barrel-vaulted ceiling covering a large central island and a sitting/hearth room with fireplace. Also featured are a formal dining room, a large living room with a beamed and sloped ceiling and adjacent screened-in porch and a handy pantry or sewing room. Rounding out the first-floor offerings are an exercise room and a large master bedroom suite with his-and-hers closets. A covered terrace off the master bedroom offers a private getaway. Other nearby outdoor spaces include a large pergola and terrace and twin two-car garages.
The spacious lower-level includes a billiards area, home theater, a hearth room with fireplace that opens out into a spacious patio, a handy kitchenette and two additional bedroom suites. You’ll also find a nearby playroom/bunk room and adjacent laundry.
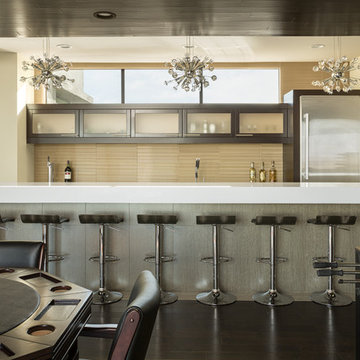
Exemple d'un très grand bar de salon parallèle tendance en bois foncé avec un placard à porte vitrée, une crédence beige, des tabourets, parquet foncé, un sol marron et un plan de travail blanc.
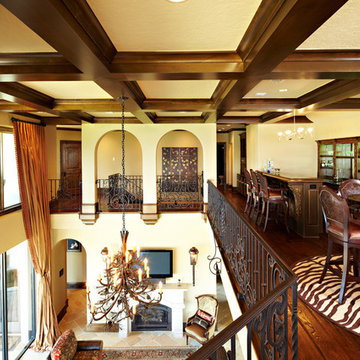
The second floor gallery showcases a mini bar with martini glass shaped sink and a seating area. The space is perfect for entertaining guests who would like to take advantage of the upstairs theater room, guest room, and tanning room.
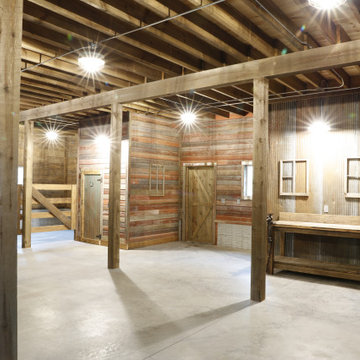
This bar was created from reclaimed barn wood salvaged form the customers original barn.
Exemple d'un très grand bar de salon avec évier montagne en U et bois vieilli avec un évier posé, un placard sans porte, un plan de travail en bois, une crédence grise, une crédence en dalle métallique, parquet clair, un sol jaune et un plan de travail marron.
Exemple d'un très grand bar de salon avec évier montagne en U et bois vieilli avec un évier posé, un placard sans porte, un plan de travail en bois, une crédence grise, une crédence en dalle métallique, parquet clair, un sol jaune et un plan de travail marron.
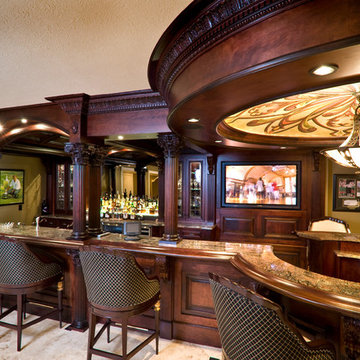
Réalisation d'un très grand bar de salon parallèle tradition en bois foncé avec des tabourets, un placard avec porte à panneau surélevé et un sol beige.
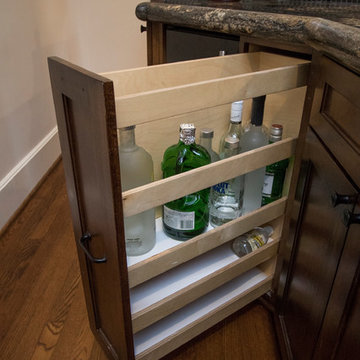
Custom bar with sink with roll out liquor cabinets
Aménagement d'un très grand bar de salon avec évier en U et bois foncé avec un évier encastré, un placard à porte shaker, un plan de travail en granite et parquet foncé.
Aménagement d'un très grand bar de salon avec évier en U et bois foncé avec un évier encastré, un placard à porte shaker, un plan de travail en granite et parquet foncé.
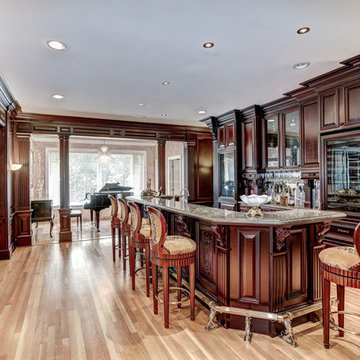
HomeVisit
Cette photo montre un très grand bar de salon parallèle chic en bois foncé avec parquet clair, des tabourets et un plan de travail en granite.
Cette photo montre un très grand bar de salon parallèle chic en bois foncé avec parquet clair, des tabourets et un plan de travail en granite.
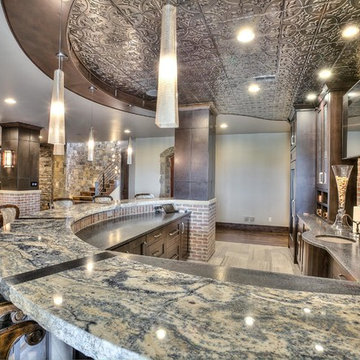
Idées déco pour un très grand bar de salon linéaire montagne en bois foncé avec des tabourets, un évier encastré, un placard à porte shaker, un plan de travail en granite, une crédence rouge, une crédence en carrelage de pierre et un sol en ardoise.
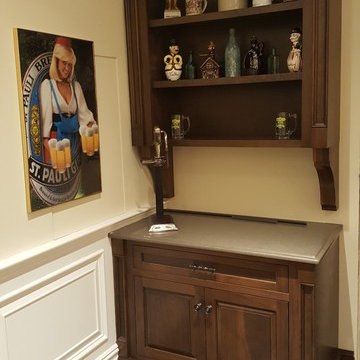
Kurnat woodworking home bar
Cette photo montre un très grand bar de salon craftsman en U et bois foncé avec des tabourets, un évier encastré, un placard avec porte à panneau encastré, un plan de travail en surface solide, un sol en ardoise et un sol multicolore.
Cette photo montre un très grand bar de salon craftsman en U et bois foncé avec des tabourets, un évier encastré, un placard avec porte à panneau encastré, un plan de travail en surface solide, un sol en ardoise et un sol multicolore.
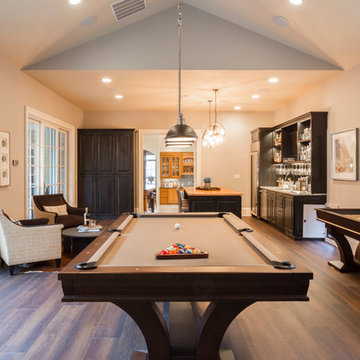
This game room has plenty of space for this full-sized pool table!
BUILT Photography
Idées déco pour un très grand bar de salon parallèle classique en bois foncé avec des tabourets, un évier encastré, un placard à porte affleurante, un plan de travail en quartz modifié, une crédence miroir, un sol en bois brun et un plan de travail multicolore.
Idées déco pour un très grand bar de salon parallèle classique en bois foncé avec des tabourets, un évier encastré, un placard à porte affleurante, un plan de travail en quartz modifié, une crédence miroir, un sol en bois brun et un plan de travail multicolore.
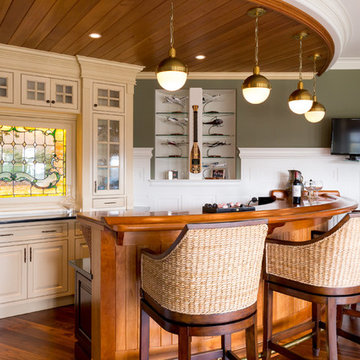
Karissa VanTassel Photography
Idée de décoration pour un très grand bar de salon parallèle marin avec des tabourets, un placard à porte affleurante, des portes de placard beiges, un plan de travail en cuivre, une crédence multicolore et un sol en bois brun.
Idée de décoration pour un très grand bar de salon parallèle marin avec des tabourets, un placard à porte affleurante, des portes de placard beiges, un plan de travail en cuivre, une crédence multicolore et un sol en bois brun.
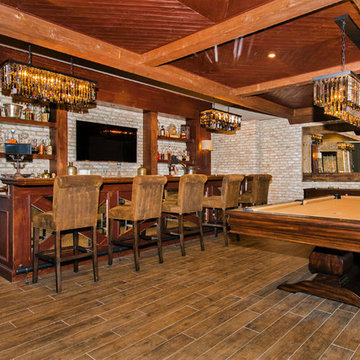
Front Door Photography
Aménagement d'un très grand bar de salon parallèle montagne en bois foncé avec des tabourets, un évier posé, un placard sans porte, un plan de travail en bois, une crédence beige, une crédence en dalle de pierre, parquet en bambou et un sol marron.
Aménagement d'un très grand bar de salon parallèle montagne en bois foncé avec des tabourets, un évier posé, un placard sans porte, un plan de travail en bois, une crédence beige, une crédence en dalle de pierre, parquet en bambou et un sol marron.
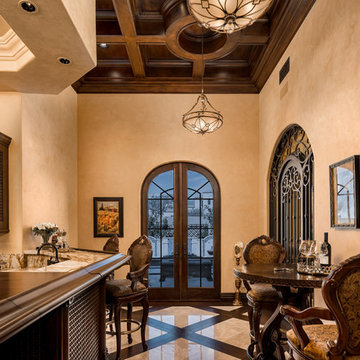
We love this home bar and wine room featuring arched double entry doors, wrought iron detail, and a wood and marble floor!
Cette image montre un très grand bar de salon chalet en U et bois foncé avec des tabourets, un évier posé, un placard à porte vitrée, plan de travail en marbre, une crédence multicolore, une crédence en marbre, un sol en marbre, un sol multicolore et un plan de travail multicolore.
Cette image montre un très grand bar de salon chalet en U et bois foncé avec des tabourets, un évier posé, un placard à porte vitrée, plan de travail en marbre, une crédence multicolore, une crédence en marbre, un sol en marbre, un sol multicolore et un plan de travail multicolore.
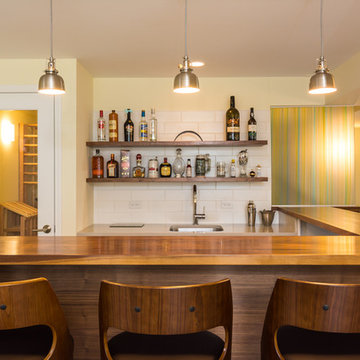
This is a custom walnut wood bar and counter! We also used walnut for the floating wooden shelves and bar stools. The walls are painted Tint of Honey 1187 from Sherwin-Williams.
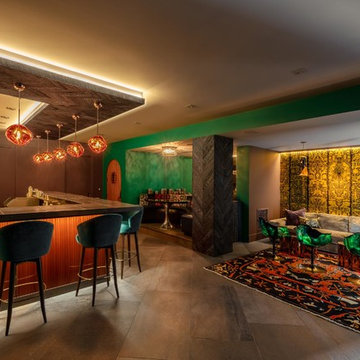
The major objective of this home was to craft something entirely unique; based on our client’s international travels, and tailored to their ideal lifestyle. Every detail, selection and method was individual to this project. The design included personal touches like a dog shower for their Great Dane, a bar downstairs to entertain, and a TV tucked away in the den instead of on display in the living room.
Great design doesn’t just happen. It’s a product of work, thought and exploration. For our clients, they looked to hotels they love in New York and Croatia, Danish design, and buildings that are architecturally artistic and ideal for displaying art. Our part was to take these ideas and actually build them. Every door knob, hinge, material, color, etc. was meticulously researched and crafted. Most of the selections are custom built either by us, or by hired craftsman.

Pool House
www.jacobelliott.com
Inspiration pour un très grand bar de salon design avec des tabourets, un évier encastré, un placard à porte plane, des portes de placard blanches, un sol gris, un plan de travail gris, un plan de travail en granite, une crédence grise et sol en béton ciré.
Inspiration pour un très grand bar de salon design avec des tabourets, un évier encastré, un placard à porte plane, des portes de placard blanches, un sol gris, un plan de travail gris, un plan de travail en granite, une crédence grise et sol en béton ciré.
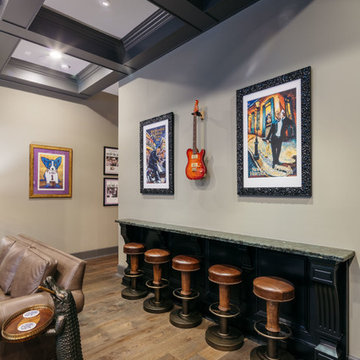
Aménagement d'un très grand bar de salon sans évier linéaire classique avec un sol en bois brun et un plan de travail marron.
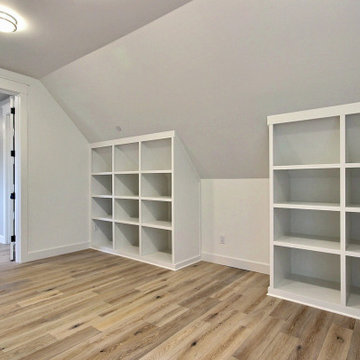
This Beautiful Multi-Story Modern Farmhouse Features a Master On The Main & A Split-Bedroom Layout • 5 Bedrooms • 4 Full Bathrooms • 1 Powder Room • 3 Car Garage • Vaulted Ceilings • Den • Large Bonus Room w/ Wet Bar • 2 Laundry Rooms • So Much More!
Idées déco de très grands bars de salon marrons
7
