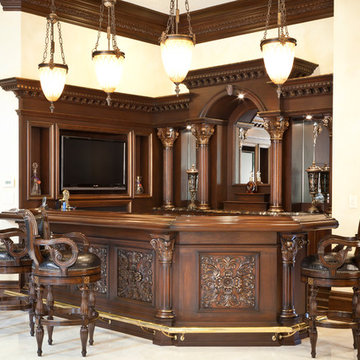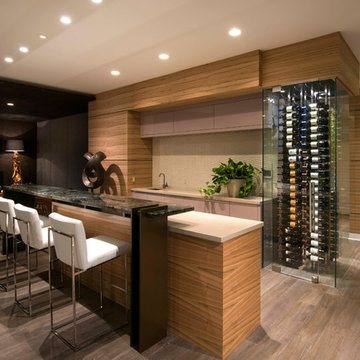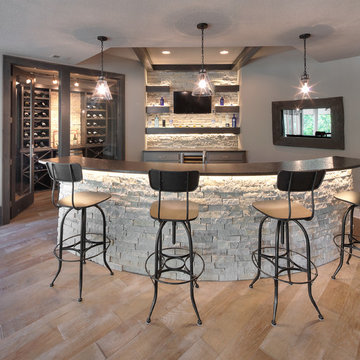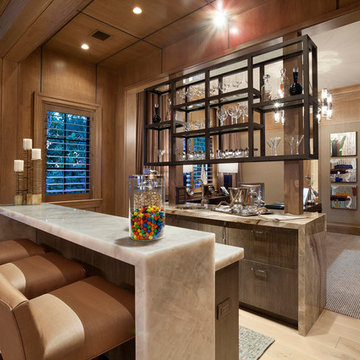Idées déco de très grands bars de salon marrons
Trier par :
Budget
Trier par:Populaires du jour
41 - 60 sur 532 photos
1 sur 3
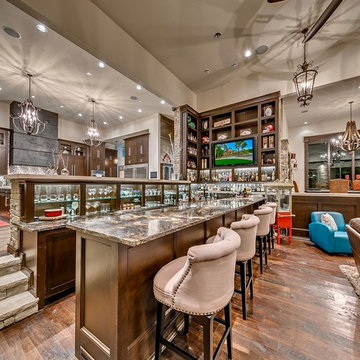
Idée de décoration pour un très grand bar de salon parallèle méditerranéen avec des tabourets, un placard sans porte et un sol en bois brun.
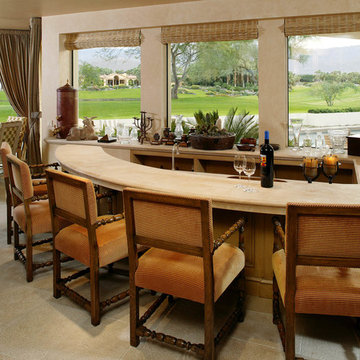
Interior bar overlooking the patio/pool/golf course. Photo by Jim Bartsch.
Idées déco pour un très grand bar de salon méditerranéen en U et bois brun avec des tabourets, un évier encastré, un placard avec porte à panneau surélevé, un plan de travail en calcaire, un sol en travertin, un sol beige et un plan de travail beige.
Idées déco pour un très grand bar de salon méditerranéen en U et bois brun avec des tabourets, un évier encastré, un placard avec porte à panneau surélevé, un plan de travail en calcaire, un sol en travertin, un sol beige et un plan de travail beige.
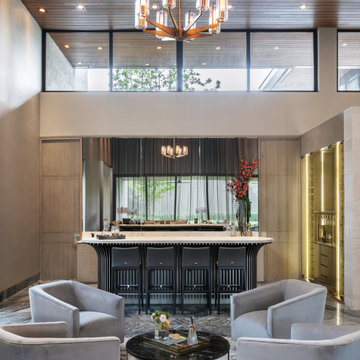
Idées déco pour un très grand bar de salon contemporain en L avec des tabourets, un placard à porte plane, des portes de placard beiges, une crédence miroir, un sol gris et un plan de travail blanc.
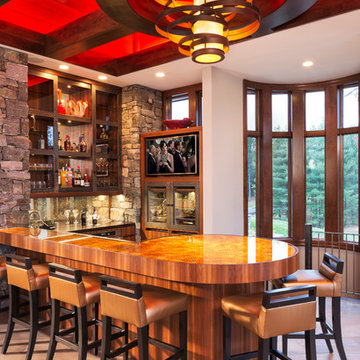
Builder: John Kraemer & Sons | Design: Rauscher & Associates | Landscape Design: Coen + Partners | Photography: Landmark Photography
Idées déco pour un très grand bar de salon contemporain en bois foncé avec un sol en carrelage de céramique, des tabourets et un placard sans porte.
Idées déco pour un très grand bar de salon contemporain en bois foncé avec un sol en carrelage de céramique, des tabourets et un placard sans porte.
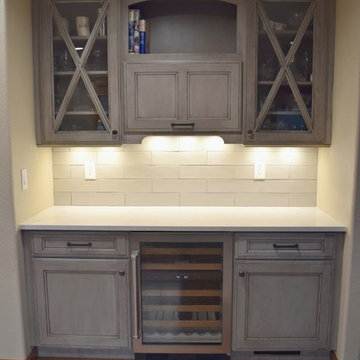
With Evergreen as its backdrop, this stylish kitchen remodel boasts a mountain-transitional look, complete with weathered gray cabinetry.
Medallion Cabinetry. Perimeter: Calistoga door style, Peppercorn with black glaze finish on cherry wood. Island: Eagle Rock with sable glaze on cherry wood.
Design by Jennie Showers, BKC Kitchen and Bath

The Aerius - Modern American Craftsman on Acreage in Ridgefield Washington by Cascade West Development Inc.
The upstairs rests mainly on the Western half of the home. It’s composed of a laundry room, 2 bedrooms, including a future princess suite, and a large Game Room. Every space is of generous proportion and easily accessible through a single hall. The windows of each room are filled with natural scenery and warm light. This upper level boasts amenities enough for residents to play, reflect, and recharge all while remaining up and away from formal occasions, when necessary.
Cascade West Facebook: https://goo.gl/MCD2U1
Cascade West Website: https://goo.gl/XHm7Un
These photos, like many of ours, were taken by the good people of ExposioHDR - Portland, Or
Exposio Facebook: https://goo.gl/SpSvyo
Exposio Website: https://goo.gl/Cbm8Ya
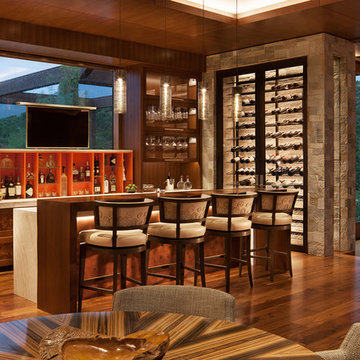
David O. Marlow Photography
Cette image montre un très grand bar de salon chalet en bois foncé avec des tabourets, parquet foncé, un sol marron et un placard avec porte à panneau encastré.
Cette image montre un très grand bar de salon chalet en bois foncé avec des tabourets, parquet foncé, un sol marron et un placard avec porte à panneau encastré.
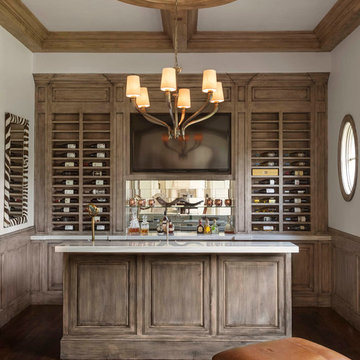
Nathan Schroder Photography
BK Design Studio
Idée de décoration pour un très grand bar de salon avec évier parallèle tradition en bois brun avec un placard sans porte, un sol en bois brun et une crédence miroir.
Idée de décoration pour un très grand bar de salon avec évier parallèle tradition en bois brun avec un placard sans porte, un sol en bois brun et une crédence miroir.
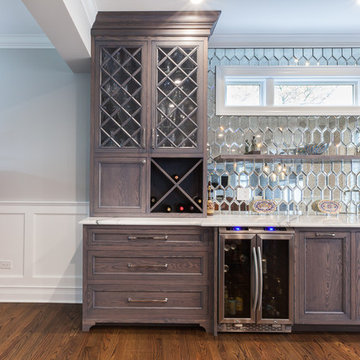
Idées déco pour un très grand bar de salon classique en U avec un placard à porte affleurante, des portes de placard blanches, un plan de travail en granite, une crédence grise, un sol en bois brun, un sol marron et plan de travail noir.
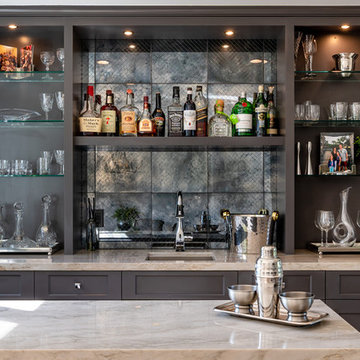
Joe and Denise purchased a large Tudor style home that never truly fit their needs. While interviewing contractors to replace the roof and stucco on their home, it prompted them to consider a complete remodel. With two young daughters and pets in the home, our clients were convinced they needed an open concept to entertain and enjoy family and friends together. The couple also desired a blend of traditional and contemporary styles with sophisticated finishes for the project.
JRP embarked on a new floor plan design for both stories of the home. The top floor would include a complete rearrangement of the master suite allowing for separate vanities, spacious master shower, soaking tub, and bigger walk-in closet. On the main floor, walls separating the kitchen and formal dining room would come down. Steel beams and new SQFT was added to open the spaces up to one another. Central to the open-concept layout is a breathtaking great room with an expansive 6-panel bi-folding door creating a seamless view to the gorgeous hills. It became an entirely new space with structural changes, additional living space, and all-new finishes, inside and out to embody our clients’ dream home.
PROJECT DETAILS:
• Style: Transitional
• Colors: Gray & White
• Countertops: Caesarstone Calacatta Nuvo
• Cabinets: DeWils Frameless Shaker
• Hardware/Plumbing Fixture Finish: Chrome
• Lighting Fixtures: unique and bold lighting fixtures throughout every room in the house (pendant lighting, chandeliers, sconces, etc)
• Flooring: White Oak (Titanium wash)
• Tile/Backsplash: varies throughout home
• Photographer: Andrew (Open House VC)
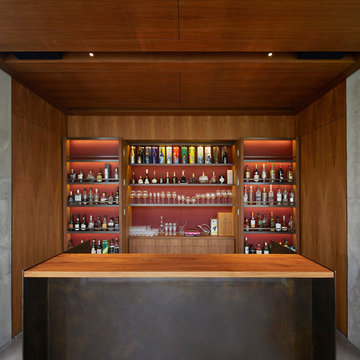
Bar installation with Walnut folding doors incorporating Brass shelving and leather upholstered linings. American Black Walnut veneered panelling to the walls and ceiling.
Black steel and Walnut front bar.
Architect: Jamie Fobert Architects
Photo credit: Hufton and Crow Photography

Aménagement d'un très grand bar de salon contemporain en U avec des tabourets, un évier encastré, un placard à porte vitrée, des portes de placard grises, un plan de travail en granite, une crédence multicolore, une crédence en carreau briquette, un sol en bois brun, un sol marron et un plan de travail gris.
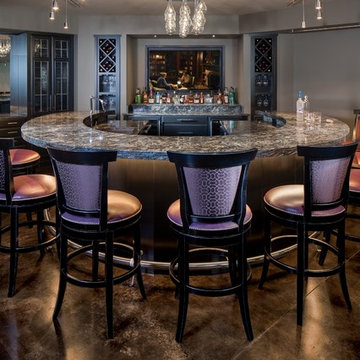
Don’t miss a beat while refilling your drink! This awesome Bar Area has an incredible Sony 65” 4K Television and a pair of awesome B&W speakers flush mounted in the ceiling. So you don’t have to worry about the “big play” that you might miss while you get something at the Bar.
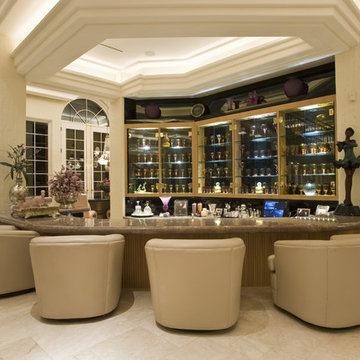
Idée de décoration pour un très grand bar de salon tradition avec des tabourets et un placard à porte vitrée.
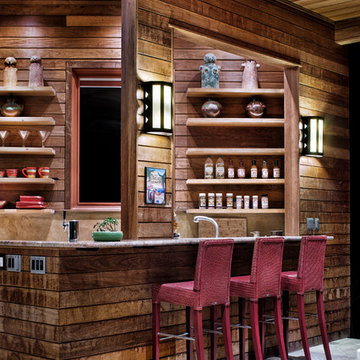
Outdoor kitchen bar seating. Open storage on walls with floating shelves. Wall cladding is ipe tongue and groove.
Sconces are by Two Hills Studio.
I designed this outdoor living project when at CG&S, and it was beautifully built by their team.
Photo: Paul Finkel 2012
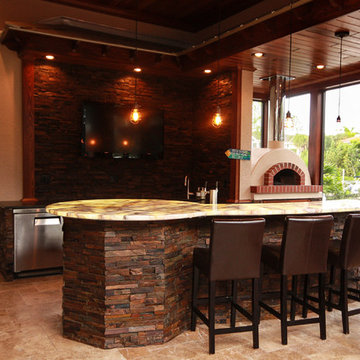
We created this award winning outdoor kitchen with refurbished pool deck and terraced landscaping. What was a steep inhospitable rear yard falling down to a canal, became an outdoor oasis for this family. 2015 Award of Excellence from the Natl. Assn. of Landscape Professionals.
Idées déco de très grands bars de salon marrons
3
