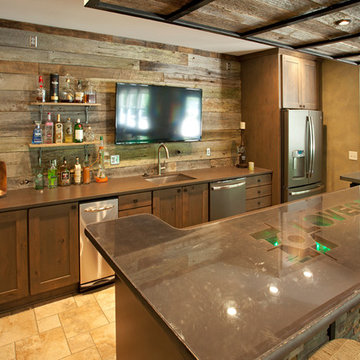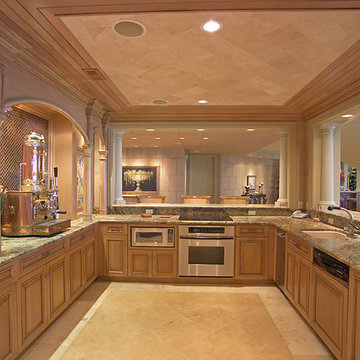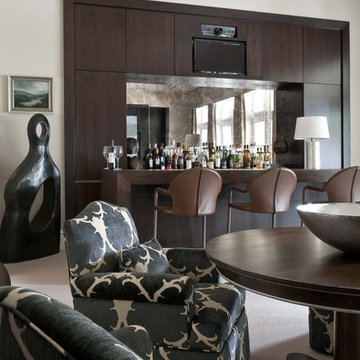Idées déco de très grands bars de salon marrons
Trier par :
Budget
Trier par:Populaires du jour
21 - 40 sur 534 photos
1 sur 3
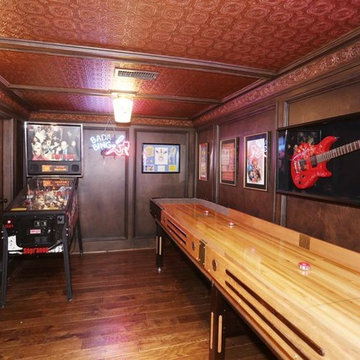
Idée de décoration pour un très grand bar de salon bohème en L avec un sol en bois brun.

Joshua Caldwell
Cette photo montre un très grand bar de salon avec évier montagne en U et bois brun avec un évier posé, un placard avec porte à panneau encastré, une crédence marron, une crédence en bois, un sol gris et un plan de travail marron.
Cette photo montre un très grand bar de salon avec évier montagne en U et bois brun avec un évier posé, un placard avec porte à panneau encastré, une crédence marron, une crédence en bois, un sol gris et un plan de travail marron.
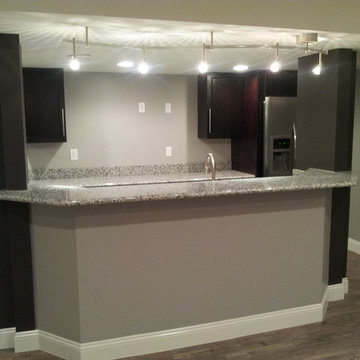
Unique Bar with Galley micro kitchen
Lily Otte
Cette photo montre un très grand bar de salon avec évier linéaire tendance en bois foncé avec un placard à porte shaker, un plan de travail en granite et parquet clair.
Cette photo montre un très grand bar de salon avec évier linéaire tendance en bois foncé avec un placard à porte shaker, un plan de travail en granite et parquet clair.

No drinking on the job but when a client wants an in-home bar, we deliver!
Inspiration pour un très grand bar de salon minimaliste en U et bois vieilli avec des tabourets, un évier posé, un plan de travail en zinc, une crédence noire, une crédence miroir, un sol en bois brun, un sol marron et un plan de travail gris.
Inspiration pour un très grand bar de salon minimaliste en U et bois vieilli avec des tabourets, un évier posé, un plan de travail en zinc, une crédence noire, une crédence miroir, un sol en bois brun, un sol marron et un plan de travail gris.

Builder: J. Peterson Homes
Interior Designer: Francesca Owens
Photographers: Ashley Avila Photography, Bill Hebert, & FulView
Capped by a picturesque double chimney and distinguished by its distinctive roof lines and patterned brick, stone and siding, Rookwood draws inspiration from Tudor and Shingle styles, two of the world’s most enduring architectural forms. Popular from about 1890 through 1940, Tudor is characterized by steeply pitched roofs, massive chimneys, tall narrow casement windows and decorative half-timbering. Shingle’s hallmarks include shingled walls, an asymmetrical façade, intersecting cross gables and extensive porches. A masterpiece of wood and stone, there is nothing ordinary about Rookwood, which combines the best of both worlds.
Once inside the foyer, the 3,500-square foot main level opens with a 27-foot central living room with natural fireplace. Nearby is a large kitchen featuring an extended island, hearth room and butler’s pantry with an adjacent formal dining space near the front of the house. Also featured is a sun room and spacious study, both perfect for relaxing, as well as two nearby garages that add up to almost 1,500 square foot of space. A large master suite with bath and walk-in closet which dominates the 2,700-square foot second level which also includes three additional family bedrooms, a convenient laundry and a flexible 580-square-foot bonus space. Downstairs, the lower level boasts approximately 1,000 more square feet of finished space, including a recreation room, guest suite and additional storage.
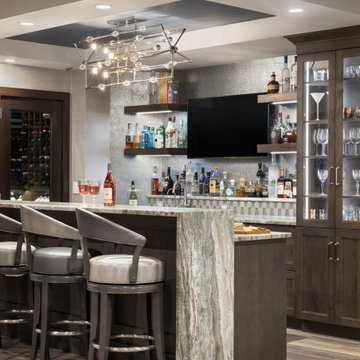
The client wanted to change their partially finished basement from an indoor play area for their children and pets to a club like atmosphere where they could entertain in the winter months, enjoy watching sports and share their favorite hobby, tasting wine. The design was realized by integrating a natural jog in the exterior wall which provided the perfect spot to recess the back-bar area, a television and lighted shelves to display liquor. The lighted shelving creates a cool illumination which adds to the club vibe. Tall illuminated glass door cabinets display glasses and bar ware. Under the counter you will find a dishwasher, sink, ice maker and liquor storage. The front bar contains an undercounter refrigerator, built in garbage/ recycle center and more custom storage for cases of beer, soda and mixers. A raised waterfall countertop has seating for six. High top tables add to the club feel and can be combined for communal style tastings. For the client’s extensive wine collection, a walk-in wine cellar anchors the bar. Glass panels showcase the bottles and illuminate the space with soft dramatic lighting. Extra high ceiling heights allowed for a dropped soffit around the bar for recessed lighting and created a tray ceiling to highlight the custom chrome and crystal light fixture
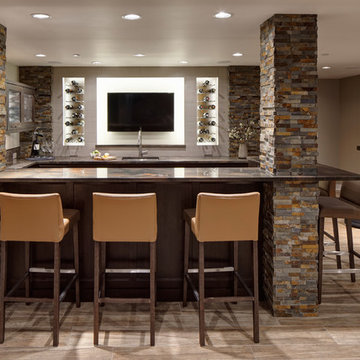
Custom lit niches housing wine bottles, as well as a flat-screen television, create an intriguing focal point along the back wall of the bar. The double-tiered countertops allow for an area to prepare and serve beverages and a spot for seating and entertaining too. Porcelain plank floor tile to mimic the look of wood was installed throughout the entire basement adding to the clean line design and overall rustic feel of this lower level.

Réalisation d'un très grand bar de salon chalet en L avec un évier encastré, un placard à porte shaker, des portes de placard blanches, plan de travail en marbre, une crédence blanche, une crédence en dalle de pierre, un sol en bois brun, un sol marron, un plan de travail gris et des tabourets.
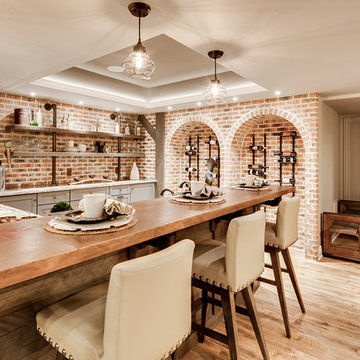
The client had a finished basement space that was not functioning for the entire family. He spent a lot of time in his gym, which was not large enough to accommodate all his equipment and did not offer adequate space for aerobic activities. To appeal to the client's entertaining habits, a bar, gaming area, and proper theater screen needed to be added. There were some ceiling and lolly column restraints that would play a significant role in the layout of our new design, but the Gramophone Team was able to create a space in which every detail appeared to be there from the beginning. Rustic wood columns and rafters, weathered brick, and an exposed metal support beam all add to this design effect becoming real.
Maryland Photography Inc.
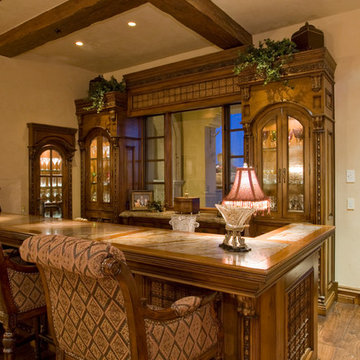
`
Idée de décoration pour un très grand bar de salon linéaire méditerranéen en bois brun avec des tabourets, un évier posé, un placard à porte vitrée, plan de travail en marbre, parquet foncé, un sol marron et un plan de travail beige.
Idée de décoration pour un très grand bar de salon linéaire méditerranéen en bois brun avec des tabourets, un évier posé, un placard à porte vitrée, plan de travail en marbre, parquet foncé, un sol marron et un plan de travail beige.
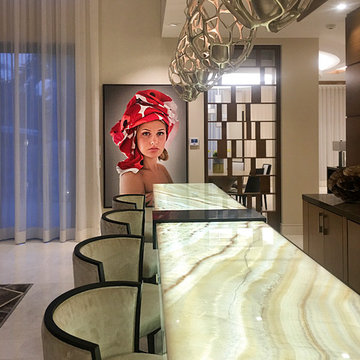
In this custom illuminated onyx bar topped with three-dimensional open cage-like pendants Equilibrium Interior Design created contrast and a focal point using richly colored oil painting.
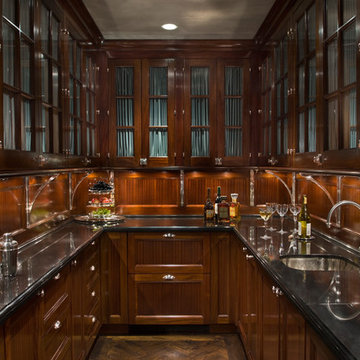
The mahogany wood paneling in the Wet Bar has been French polished by hand to create a visibly stunning finish that is also wonderful to touch.
Historic New York City Townhouse | Renovation by Brian O'Keefe Architect, PC, with Interior Design by Richard Keith Langham
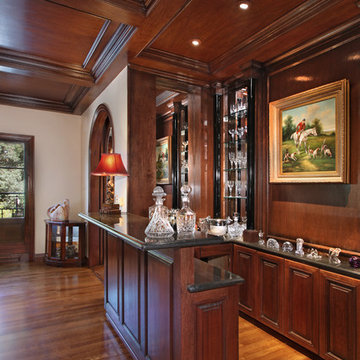
Photography: Jeri Koegel
Aménagement d'un très grand bar de salon classique avec un sol en marbre.
Aménagement d'un très grand bar de salon classique avec un sol en marbre.
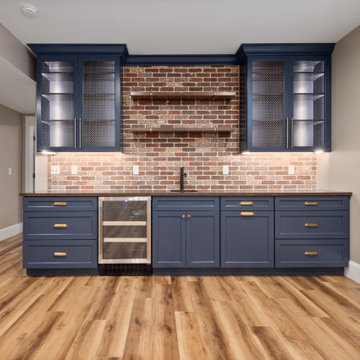
Inspiration pour un très grand bar de salon avec évier linéaire rustique avec un évier encastré, un placard avec porte à panneau encastré, des portes de placard bleues, une crédence marron, une crédence en brique et parquet clair.
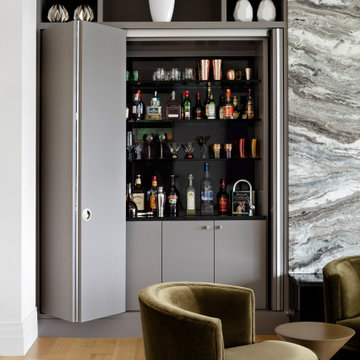
Aménagement d'un très grand bar de salon moderne avec parquet clair et un sol marron.
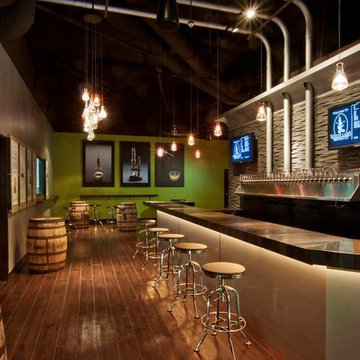
The bright green wall adds a fresh pop of color in an industrial bar area.
Interior design by SPRINGFIELD DESIGN.
www.springfielddesign.com
Inspiration pour un très grand bar de salon urbain.
Inspiration pour un très grand bar de salon urbain.
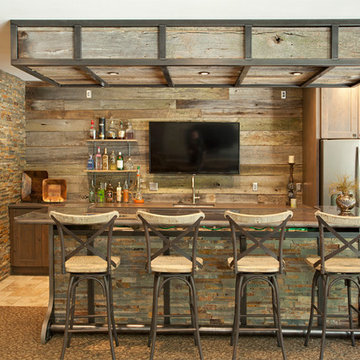
Cette photo montre un très grand bar de salon montagne avec moquette.
Idées déco de très grands bars de salon marrons
2
