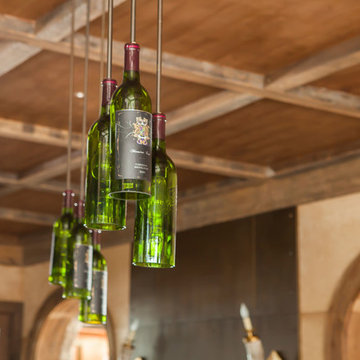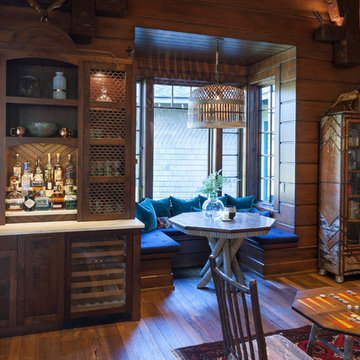Idées déco de très grands bars de salon marrons
Trier par :
Budget
Trier par:Populaires du jour
141 - 160 sur 532 photos
1 sur 3

This modern farmhouse coffee bar features a straight-stacked gray tile backsplash with open shelving, black leathered quartz countertops, and matte black farmhouse lights on an arm. The rift-sawn white oak cabinets conceal Sub Zero refrigerator and freezer drawers.

Réalisation d'un très grand bar de salon chalet en L avec un évier encastré, un placard à porte shaker, des portes de placard blanches, plan de travail en marbre, une crédence blanche, une crédence en dalle de pierre, un sol en bois brun, un sol marron, un plan de travail gris et des tabourets.
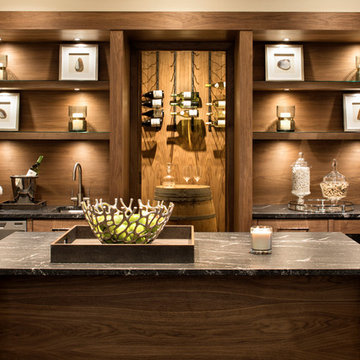
Hendel Homes
Landmark Photography
Idée de décoration pour un très grand bar de salon tradition avec un évier encastré, parquet foncé et un placard sans porte.
Idée de décoration pour un très grand bar de salon tradition avec un évier encastré, parquet foncé et un placard sans porte.
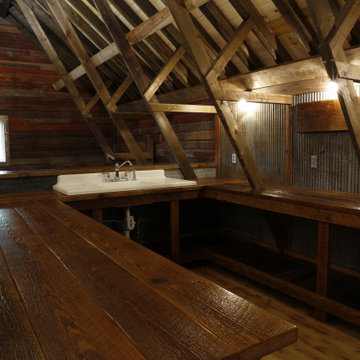
This bar was created from reclaimed barn wood salvaged form the customers original barn.
Idée de décoration pour un très grand bar de salon avec évier chalet en U et bois vieilli avec un évier posé, un placard sans porte, un plan de travail en bois, une crédence grise, une crédence en dalle métallique, parquet clair, un sol jaune et un plan de travail marron.
Idée de décoration pour un très grand bar de salon avec évier chalet en U et bois vieilli avec un évier posé, un placard sans porte, un plan de travail en bois, une crédence grise, une crédence en dalle métallique, parquet clair, un sol jaune et un plan de travail marron.
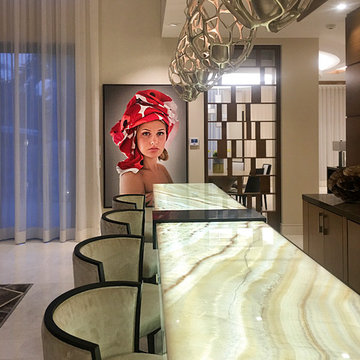
In this custom illuminated onyx bar topped with three-dimensional open cage-like pendants Equilibrium Interior Design created contrast and a focal point using richly colored oil painting.
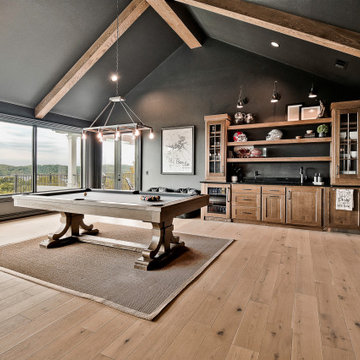
Idée de décoration pour un très grand bar de salon avec évier craftsman avec un placard avec porte à panneau surélevé, des portes de placard marrons, un plan de travail en granite, parquet clair et plan de travail noir.
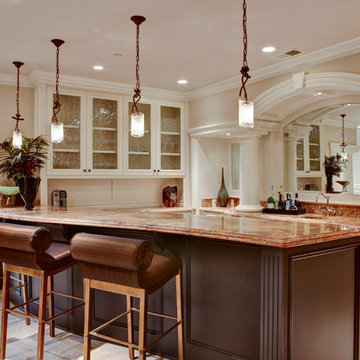
Idée de décoration pour un très grand bar de salon tradition en U avec des tabourets, un évier posé, un placard avec porte à panneau surélevé, des portes de placard blanches, un plan de travail en granite, une crédence rouge, une crédence en dalle de pierre, un sol en marbre et un sol blanc.
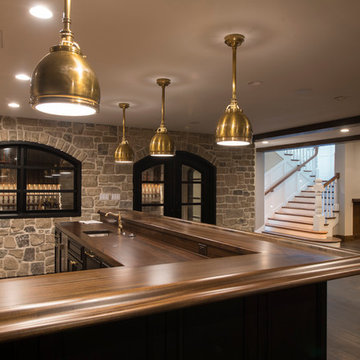
Idée de décoration pour un très grand bar de salon tradition avec un plan de travail en bois et un sol en bois brun.
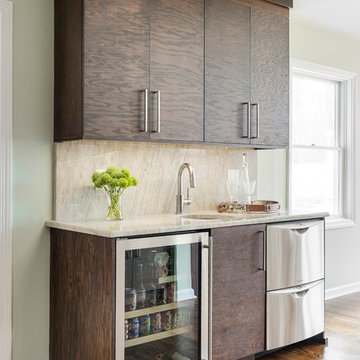
Kyle Norton Photography
Exemple d'un très grand bar de salon linéaire tendance en bois foncé avec un placard à porte plane, un plan de travail en quartz, une crédence beige, une crédence en dalle de pierre et un sol en bois brun.
Exemple d'un très grand bar de salon linéaire tendance en bois foncé avec un placard à porte plane, un plan de travail en quartz, une crédence beige, une crédence en dalle de pierre et un sol en bois brun.
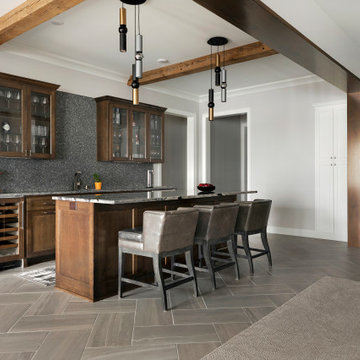
Large custom lower level wet bar with vintage red refrigerator.
Cette photo montre un très grand bar de salon avec évier parallèle chic en bois foncé avec un évier encastré, un placard à porte plane, un plan de travail en granite, une crédence multicolore, une crédence en céramique, un sol en carrelage de céramique, un sol gris et un plan de travail multicolore.
Cette photo montre un très grand bar de salon avec évier parallèle chic en bois foncé avec un évier encastré, un placard à porte plane, un plan de travail en granite, une crédence multicolore, une crédence en céramique, un sol en carrelage de céramique, un sol gris et un plan de travail multicolore.
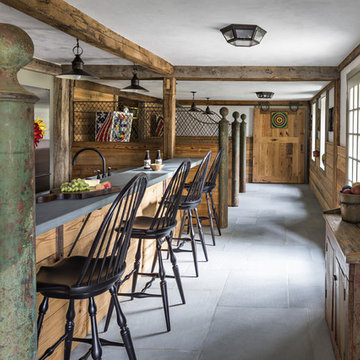
This stable has been repurposed as a pub, featuring the original iron & wood horse stalls. Robert Benson Photography
Réalisation d'un très grand bar de salon parallèle champêtre avec des tabourets, un évier encastré et une crédence grise.
Réalisation d'un très grand bar de salon parallèle champêtre avec des tabourets, un évier encastré et une crédence grise.
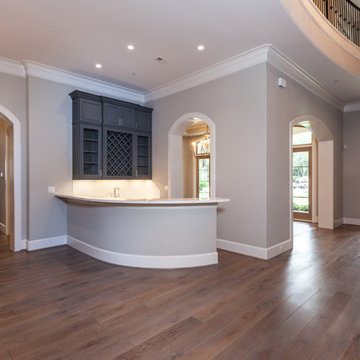
Photos by Connie Anderson Photography
Cette image montre un très grand bar de salon avec évier traditionnel avec un placard à porte vitrée, des portes de placard grises et un plan de travail blanc.
Cette image montre un très grand bar de salon avec évier traditionnel avec un placard à porte vitrée, des portes de placard grises et un plan de travail blanc.
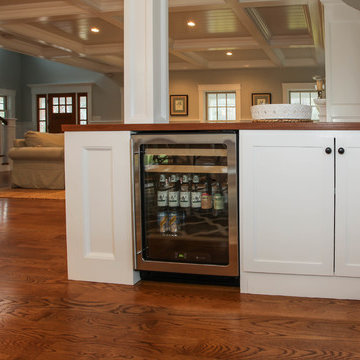
Cape Cod Home Builder - Floor plans Designed by CR Watson, Home Building Construction CR Watson, - Cape Cod General Contractor Greek Farmhouse Revival Style Home, Open Concept Floor plan, Coiffered Ceilings, Wainscoting Paneling, Victorian Era Wall Paneling, Victorian Era Window Paneling, Beaded Inset Cabinet Mini Bar, Structual Beam Built In Mini Bar, Built in Media Wall above Fireplace, Built in Fireplace, Bay Windows, Hard Wood Front Door, JFW Photography for C.R. Watson

The Aerius - Modern American Craftsman on Acreage in Ridgefield Washington by Cascade West Development Inc.
The upstairs rests mainly on the Western half of the home. It’s composed of a laundry room, 2 bedrooms, including a future princess suite, and a large Game Room. Every space is of generous proportion and easily accessible through a single hall. The windows of each room are filled with natural scenery and warm light. This upper level boasts amenities enough for residents to play, reflect, and recharge all while remaining up and away from formal occasions, when necessary.
Cascade West Facebook: https://goo.gl/MCD2U1
Cascade West Website: https://goo.gl/XHm7Un
These photos, like many of ours, were taken by the good people of ExposioHDR - Portland, Or
Exposio Facebook: https://goo.gl/SpSvyo
Exposio Website: https://goo.gl/Cbm8Ya
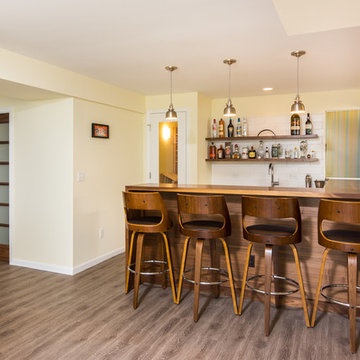
This is a custom walnut wood bar and counter! We also used walnut for the floating wooden shelves and bar stools. The walls are painted Tint of Honey 1187 from Sherwin-Williams.
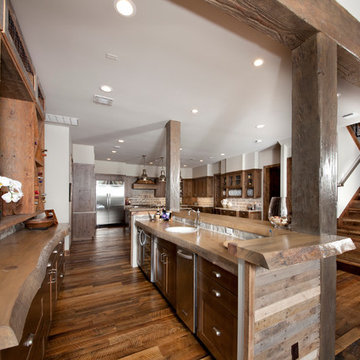
Maggie Messer
Réalisation d'un très grand bar de salon linéaire champêtre en bois brun avec des tabourets, un évier posé, un placard à porte shaker, un plan de travail en surface solide et parquet foncé.
Réalisation d'un très grand bar de salon linéaire champêtre en bois brun avec des tabourets, un évier posé, un placard à porte shaker, un plan de travail en surface solide et parquet foncé.
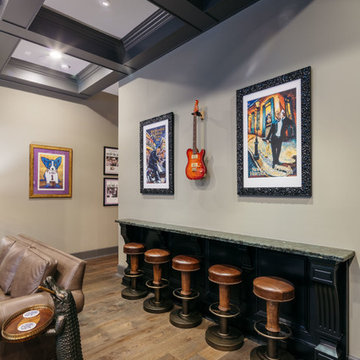
Aménagement d'un très grand bar de salon sans évier linéaire classique avec un sol en bois brun et un plan de travail marron.
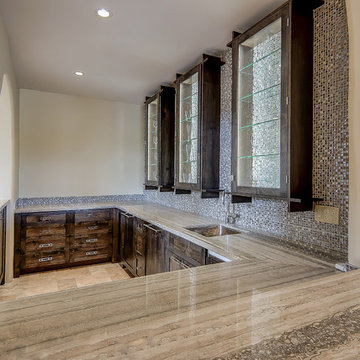
Birdseyeimaging.com
Bar Area - From Family Room
Réalisation d'un très grand bar de salon avec évier tradition en U et bois foncé avec un évier encastré, une crédence multicolore, une crédence en mosaïque et un sol en travertin.
Réalisation d'un très grand bar de salon avec évier tradition en U et bois foncé avec un évier encastré, une crédence multicolore, une crédence en mosaïque et un sol en travertin.
Idées déco de très grands bars de salon marrons
8
