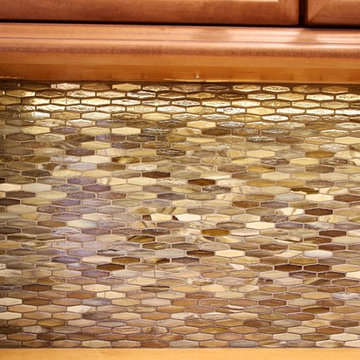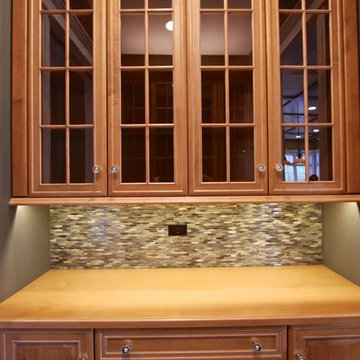Idées déco de très grands bars de salon
Trier par :
Budget
Trier par:Populaires du jour
21 - 33 sur 33 photos
1 sur 3
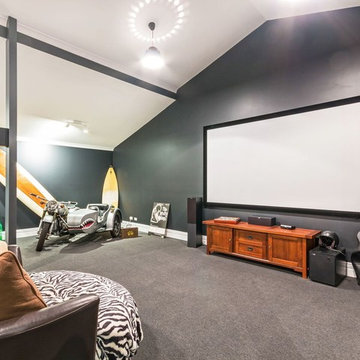
This elegant 5 Bedroom 4 Bathroom single story home is set on a semi rural block located South of the river.
It was constructed with high quality fittings and fixtures. Complete with high gloss polished Jarrah Timber flooring and in the large kitchen traditional cabinetry and shelving are complimented by luxurious stone bench tops giving this house has an old school feel. Built to the owners strict specifications this home boasts some pretty impressive features and has a real wow factor about it!
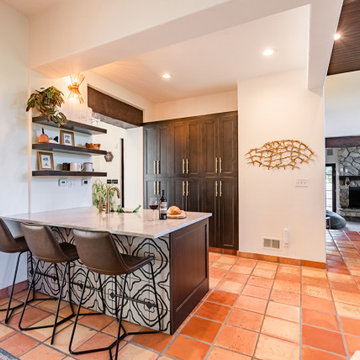
We opened the kitchen to the dining room to create a more unified space. The homeowners had an unusable desk area that we eliminated and maximized the space by adding a wet bar complete with wine refrigerator and built-in ice maker. The pantry wall behind the wet bar maximizes storage
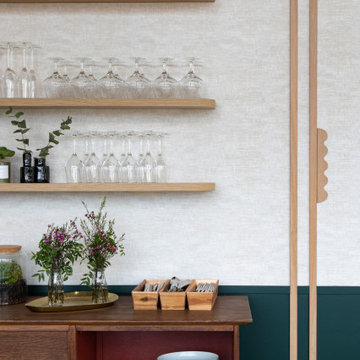
Bar de la salle
Cette photo montre un très grand bar de salon sans évier tendance avec parquet clair et un sol marron.
Cette photo montre un très grand bar de salon sans évier tendance avec parquet clair et un sol marron.
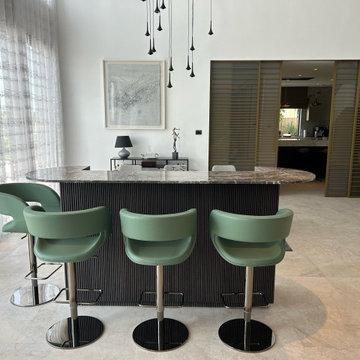
These fabulous Ego Bar Stools are the undoubted focus of attention in this luxury home bar The stools are covered in Sage Green Leather, a new shade in the range, and fited with Base 51 in Black Chrome Finish.
The stools were shipped out to our client's home in the United Arab Emirates.
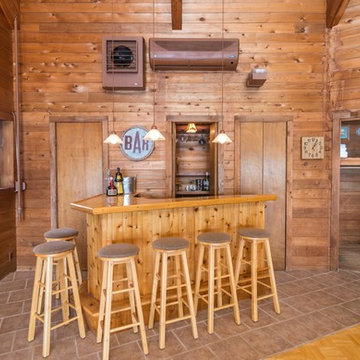
A home bar and spa in a great room with expansive views. Staging gave the space a fresh perspective.
Inspiration pour un très grand bar de salon chalet en bois brun avec des tabourets, un évier posé, un placard à porte plane, un plan de travail en bois, un sol en carrelage de céramique, un sol beige et un plan de travail orange.
Inspiration pour un très grand bar de salon chalet en bois brun avec des tabourets, un évier posé, un placard à porte plane, un plan de travail en bois, un sol en carrelage de céramique, un sol beige et un plan de travail orange.
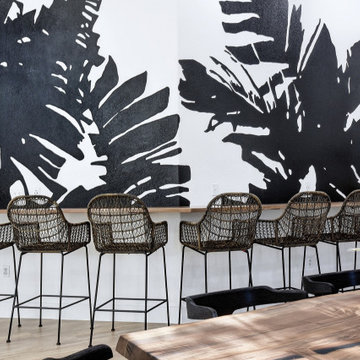
Turned this old leasing office into a cafe or business center for clubhouse remodel project. Can also be an inspiration for a home bar or multi use room
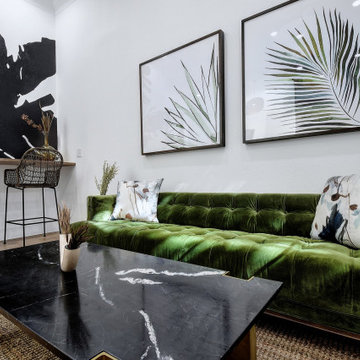
Turned this old leasing office into a cafe or business center for clubhouse remodel project. Can also be an inspiration for a home bar or multi use room
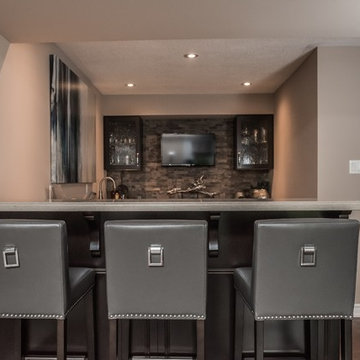
A few well placed accessories, custom KHL bar stools and a stunning piece of art cozy up this custom home bar.
Photography: Stephanie Brown Photography
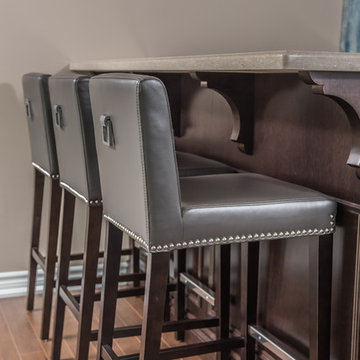
These custom leather bar stools from Kelly Harvey Living are available through Endless Ideas Interiors.
Photography: Stephanie Brown Photography
Cette image montre un très grand bar de salon avec évier design en U et bois foncé avec un sol en bois brun, un sol marron, un évier encastré, un placard à porte shaker, un plan de travail en quartz, une crédence grise et une crédence en carrelage de pierre.
Cette image montre un très grand bar de salon avec évier design en U et bois foncé avec un sol en bois brun, un sol marron, un évier encastré, un placard à porte shaker, un plan de travail en quartz, une crédence grise et une crédence en carrelage de pierre.
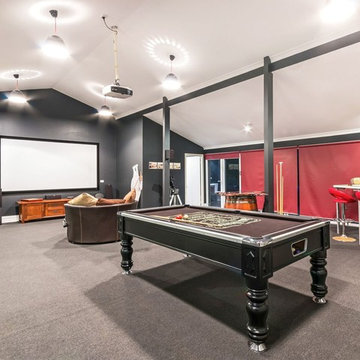
This elegant 5 Bedroom 4 Bathroom single story home is set on a semi rural block located South of the river.
It was constructed with high quality fittings and fixtures. Complete with high gloss polished Jarrah Timber flooring and in the large kitchen traditional cabinetry and shelving are complimented by luxurious stone bench tops giving this house has an old school feel. Built to the owners strict specifications this home boasts some pretty impressive features and has a real wow factor about it!
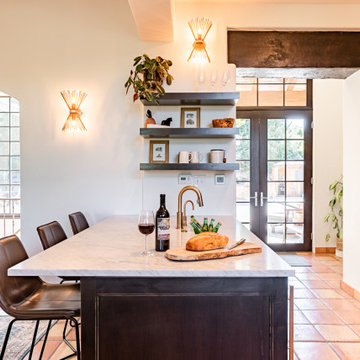
We opened the kitchen to the dining room to create a more unified space. The homeowners had an unusable desk area that we eliminated and maximized the space by adding a wet bar complete with wine refrigerator and built-in ice maker. The pantry wall behind the wet bar maximizes storage
Idées déco de très grands bars de salon
2
