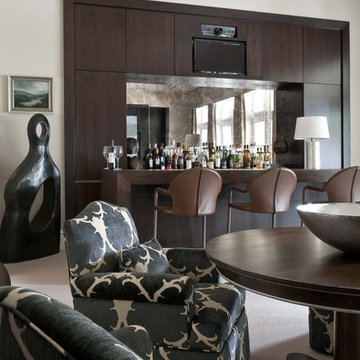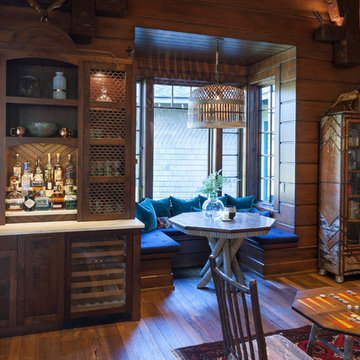Idées déco de très grands bars de salon
Trier par :
Budget
Trier par:Populaires du jour
1 - 20 sur 42 photos
1 sur 3
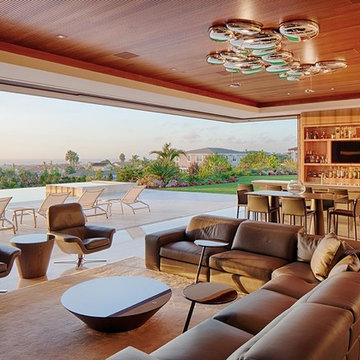
Lounge and home bar with pocket-doors open to pool and sun deck.
Réalisation d'un très grand bar de salon design.
Réalisation d'un très grand bar de salon design.
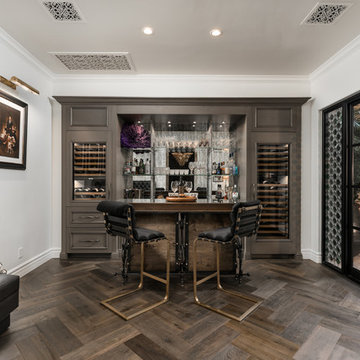
Aménagement d'un très grand bar de salon parallèle méditerranéen avec des tabourets, un plan de travail en inox, un sol marron, une crédence miroir, un sol en bois brun, des portes de placard grises et un placard sans porte.

Design, Fabrication, Install & Photography By MacLaren Kitchen and Bath
Designer: Mary Skurecki
Wet Bar: Mouser/Centra Cabinetry with full overlay, Reno door/drawer style with Carbide paint. Caesarstone Pebble Quartz Countertops with eased edge detail (By MacLaren).
TV Area: Mouser/Centra Cabinetry with full overlay, Orleans door style with Carbide paint. Shelving, drawers, and wood top to match the cabinetry with custom crown and base moulding.
Guest Room/Bath: Mouser/Centra Cabinetry with flush inset, Reno Style doors with Maple wood in Bedrock Stain. Custom vanity base in Full Overlay, Reno Style Drawer in Matching Maple with Bedrock Stain. Vanity Countertop is Everest Quartzite.
Bench Area: Mouser/Centra Cabinetry with flush inset, Reno Style doors/drawers with Carbide paint. Custom wood top to match base moulding and benches.
Toy Storage Area: Mouser/Centra Cabinetry with full overlay, Reno door style with Carbide paint. Open drawer storage with roll-out trays and custom floating shelves and base moulding.
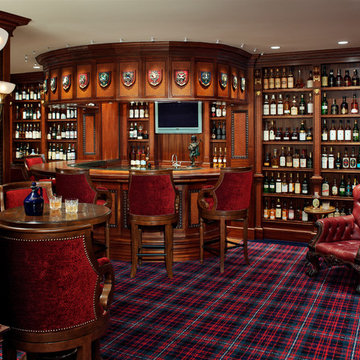
Elliptical tasting bar and shelving for the display of a collection of 4800 bottles of scotch in a private residence. All woodwork was custom designed by Robert R. Larsen, A.I.A. Carpet was custom made to match the client's Scottish tartan plaid. Plaques above the bar are illuminated by adjustable fiber-optic lights.
Ron Ruscio Photo

Benjamin Hill Photography
Idée de décoration pour un très grand bar de salon urbain en bois foncé avec un placard sans porte, un plan de travail en bois, un sol marron, un plan de travail marron et sol en béton ciré.
Idée de décoration pour un très grand bar de salon urbain en bois foncé avec un placard sans porte, un plan de travail en bois, un sol marron, un plan de travail marron et sol en béton ciré.
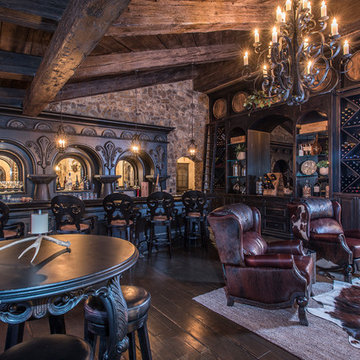
Cette photo montre un très grand bar de salon parallèle méditerranéen en bois foncé avec des tabourets, un placard avec porte à panneau surélevé, une crédence miroir, parquet foncé et un sol marron.
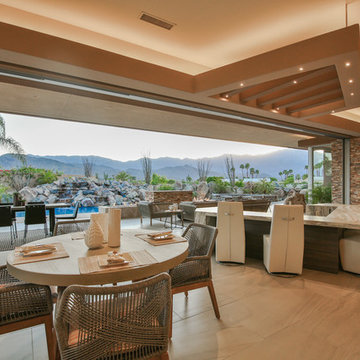
Trent Teigen
Idée de décoration pour un très grand bar de salon avec évier design en L avec un évier encastré, des portes de placard grises, un plan de travail en granite, un sol en carrelage de porcelaine et un sol beige.
Idée de décoration pour un très grand bar de salon avec évier design en L avec un évier encastré, des portes de placard grises, un plan de travail en granite, un sol en carrelage de porcelaine et un sol beige.
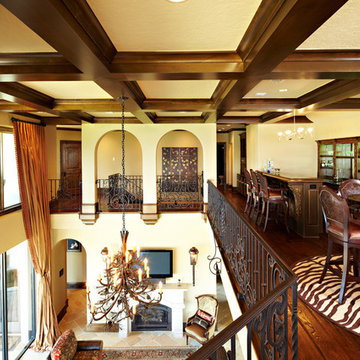
The second floor gallery showcases a mini bar with martini glass shaped sink and a seating area. The space is perfect for entertaining guests who would like to take advantage of the upstairs theater room, guest room, and tanning room.
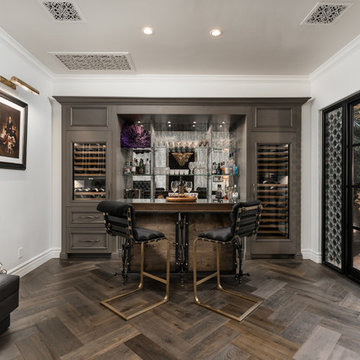
Check out the herringbone floor pattern in this custom home bar! We love the wine fridge, wood flooring, French doors and the wall sconces.
Cette photo montre un très grand bar de salon linéaire romantique avec des tabourets, un évier posé, un placard à porte vitrée, des portes de placard marrons, un plan de travail en zinc, une crédence multicolore, une crédence miroir, parquet foncé, un sol marron et un plan de travail multicolore.
Cette photo montre un très grand bar de salon linéaire romantique avec des tabourets, un évier posé, un placard à porte vitrée, des portes de placard marrons, un plan de travail en zinc, une crédence multicolore, une crédence miroir, parquet foncé, un sol marron et un plan de travail multicolore.
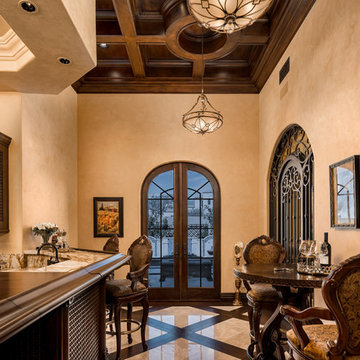
We love this home bar and wine room featuring arched double entry doors, wrought iron detail, and a wood and marble floor!
Cette image montre un très grand bar de salon chalet en U et bois foncé avec des tabourets, un évier posé, un placard à porte vitrée, plan de travail en marbre, une crédence multicolore, une crédence en marbre, un sol en marbre, un sol multicolore et un plan de travail multicolore.
Cette image montre un très grand bar de salon chalet en U et bois foncé avec des tabourets, un évier posé, un placard à porte vitrée, plan de travail en marbre, une crédence multicolore, une crédence en marbre, un sol en marbre, un sol multicolore et un plan de travail multicolore.
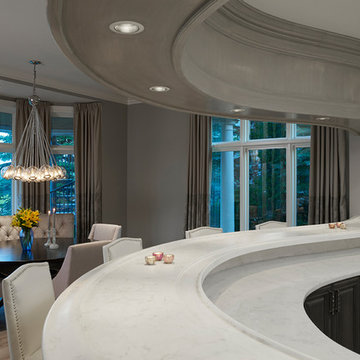
Lower level renovated Wet Bar and Billiards room. This renovation includes a refinished Wet Bar, new cabinetry, fixtures, tiled backsplash with Quartzite countertops. Custom furnishings, lighting, dressmaker drapery, billiards table, flooring with custom finishes throughout.
Carlson Productions LLC

Idées déco pour un très grand bar de salon linéaire montagne en bois foncé avec des tabourets, un évier encastré, un placard à porte shaker, un plan de travail en granite, une crédence rouge, une crédence en carrelage de pierre et un sol en ardoise.
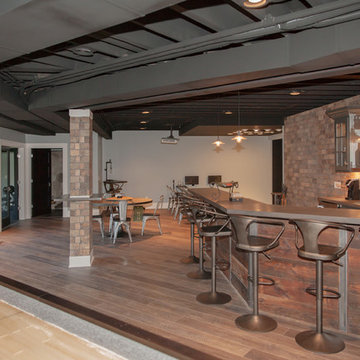
Inspiration pour un très grand bar de salon design en L avec des tabourets, un évier encastré, un placard à porte vitrée, des portes de placard grises, parquet clair et un sol marron.
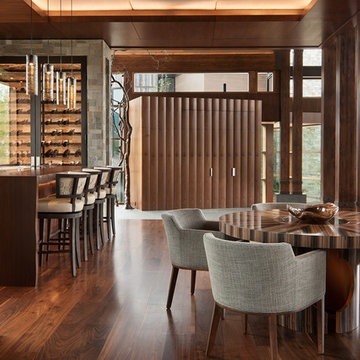
David O. Marlow Photography
Cette photo montre un très grand bar de salon montagne.
Cette photo montre un très grand bar de salon montagne.

New Mood Design was inspired to redesign an open-plan, Buckhead loft. Our client installed a contemporary kitchen last year, then realized that nothing in their loft suited the new kitchen! Our job - redesign the loft space so that it harmonizes aesthetically with the modern kitchen! We've repainted the entire loft with a bright, fresher paint scheme. Blond-colored floors were refinished and strained a rich, dark, warm, grey-taupe stain to offset the high-gloss kitchen and blend with warm brick walls. The new cocktail/wine bar design complements the adjacent kitchen. Modern lighting, furnishings, artwork and soft goods were also designed into the remodeled space.
Photography ©: Marc Mauldin Photography Inc., Atlanta
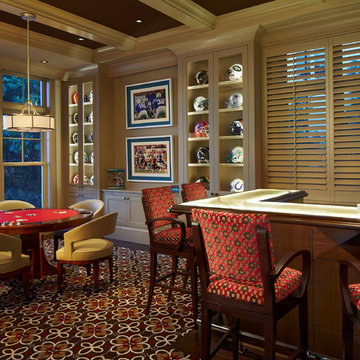
This home was featured in Florida Design Magazine.
The home bar area of this Key West style custom home features built-in cabinetry with lighted display shelving, an underlit onyx bar top, wood window shutters and ceiling beams. To the left if a card table.

Anastasia Alkema Photography
Cette photo montre un très grand bar de salon parallèle moderne avec des tabourets, un évier encastré, un placard à porte plane, des portes de placard noires, un plan de travail en quartz modifié, parquet foncé, un sol marron, un plan de travail bleu et une crédence en feuille de verre.
Cette photo montre un très grand bar de salon parallèle moderne avec des tabourets, un évier encastré, un placard à porte plane, des portes de placard noires, un plan de travail en quartz modifié, parquet foncé, un sol marron, un plan de travail bleu et une crédence en feuille de verre.
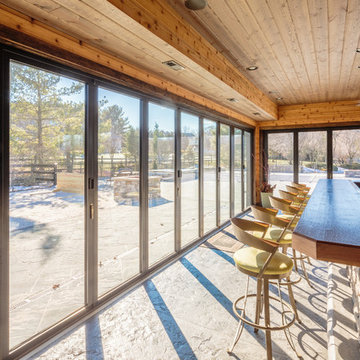
Shilling Media
Aménagement d'un très grand bar de salon montagne avec des tabourets, un plan de travail en bois, une crédence en dalle de pierre et sol en béton ciré.
Aménagement d'un très grand bar de salon montagne avec des tabourets, un plan de travail en bois, une crédence en dalle de pierre et sol en béton ciré.
Idées déco de très grands bars de salon
1
