Idées déco de très grands bureaux avec aucune cheminée
Trier par :
Budget
Trier par:Populaires du jour
141 - 160 sur 439 photos
1 sur 3
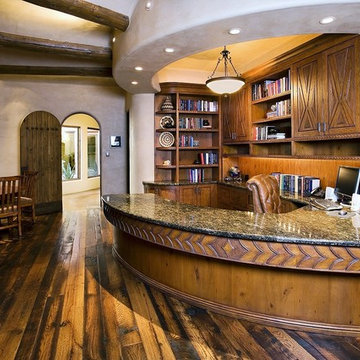
Idées déco pour un très grand bureau sud-ouest américain avec un mur blanc, parquet foncé, un bureau intégré, aucune cheminée et un sol marron.
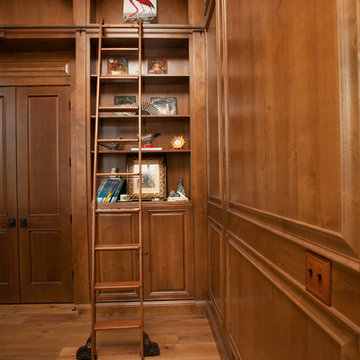
Whitney Lyons Photography
Aménagement d'un très grand bureau craftsman avec un mur marron, un sol en bois brun, aucune cheminée et un bureau indépendant.
Aménagement d'un très grand bureau craftsman avec un mur marron, un sol en bois brun, aucune cheminée et un bureau indépendant.
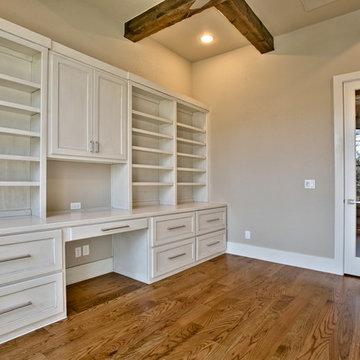
Blane Balouf
Inspiration pour un très grand bureau design avec un mur blanc, un sol en bois brun, aucune cheminée et un bureau intégré.
Inspiration pour un très grand bureau design avec un mur blanc, un sol en bois brun, aucune cheminée et un bureau intégré.
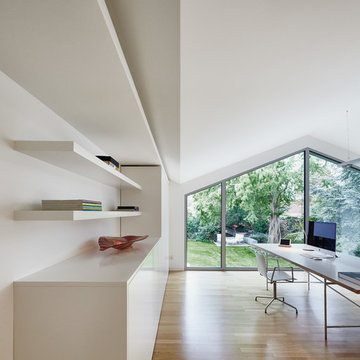
Philip Kistner
Idées déco pour un très grand bureau contemporain avec un mur blanc, un sol en bois brun, un bureau indépendant et aucune cheminée.
Idées déco pour un très grand bureau contemporain avec un mur blanc, un sol en bois brun, un bureau indépendant et aucune cheminée.
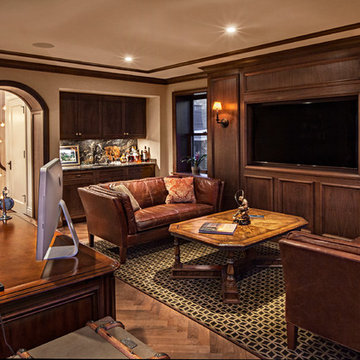
Select American Black Walnut media storage wall, wetbar, and vaulted entry millwork.
Cette image montre un très grand bureau traditionnel avec un mur beige, un bureau indépendant, parquet foncé, aucune cheminée et un sol marron.
Cette image montre un très grand bureau traditionnel avec un mur beige, un bureau indépendant, parquet foncé, aucune cheminée et un sol marron.
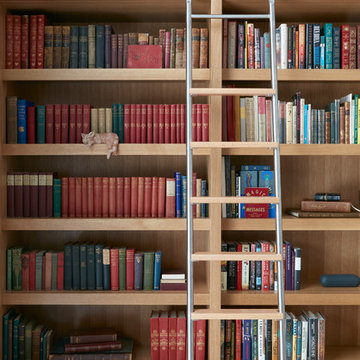
The client’s brief was to create a space reminiscent of their beloved downtown Chicago industrial loft, in a rural farm setting, while incorporating their unique collection of vintage and architectural salvage. The result is a custom designed space that blends life on the farm with an industrial sensibility.
The new house is located on approximately the same footprint as the original farm house on the property. Barely visible from the road due to the protection of conifer trees and a long driveway, the house sits on the edge of a field with views of the neighbouring 60 acre farm and creek that runs along the length of the property.
The main level open living space is conceived as a transparent social hub for viewing the landscape. Large sliding glass doors create strong visual connections with an adjacent barn on one end and a mature black walnut tree on the other.
The house is situated to optimize views, while at the same time protecting occupants from blazing summer sun and stiff winter winds. The wall to wall sliding doors on the south side of the main living space provide expansive views to the creek, and allow for breezes to flow throughout. The wrap around aluminum louvered sun shade tempers the sun.
The subdued exterior material palette is defined by horizontal wood siding, standing seam metal roofing and large format polished concrete blocks.
The interiors were driven by the owners’ desire to have a home that would properly feature their unique vintage collection, and yet have a modern open layout. Polished concrete floors and steel beams on the main level set the industrial tone and are paired with a stainless steel island counter top, backsplash and industrial range hood in the kitchen. An old drinking fountain is built-in to the mudroom millwork, carefully restored bi-parting doors frame the library entrance, and a vibrant antique stained glass panel is set into the foyer wall allowing diffused coloured light to spill into the hallway. Upstairs, refurbished claw foot tubs are situated to view the landscape.
The double height library with mezzanine serves as a prominent feature and quiet retreat for the residents. The white oak millwork exquisitely displays the homeowners’ vast collection of books and manuscripts. The material palette is complemented by steel counter tops, stainless steel ladder hardware and matte black metal mezzanine guards. The stairs carry the same language, with white oak open risers and stainless steel woven wire mesh panels set into a matte black steel frame.
The overall effect is a truly sublime blend of an industrial modern aesthetic punctuated by personal elements of the owners’ storied life.
Photography: James Brittain
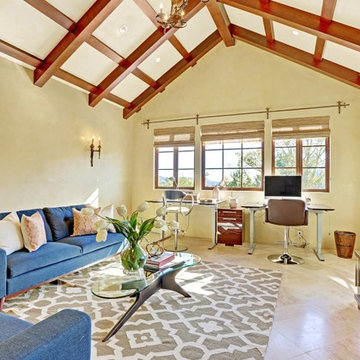
A seamless combination of traditional with contemporary design elements. This elegant, approx. 1.7 acre view estate is located on Ross's premier address. Every detail has been carefully and lovingly created with design and renovations completed in the past 12 months by the same designer that created the property for Google's founder. With 7 bedrooms and 8.5 baths, this 7200 sq. ft. estate home is comprised of a main residence, large guesthouse, studio with full bath, sauna with full bath, media room, wine cellar, professional gym, 2 saltwater system swimming pools and 3 car garage. With its stately stance, 41 Upper Road appeals to those seeking to make a statement of elegance and good taste and is a true wonderland for adults and kids alike. 71 Ft. lap pool directly across from breakfast room and family pool with diving board. Chef's dream kitchen with top-of-the-line appliances, over-sized center island, custom iron chandelier and fireplace open to kitchen and dining room.
Formal Dining Room Open kitchen with adjoining family room, both opening to outside and lap pool. Breathtaking large living room with beautiful Mt. Tam views.
Master Suite with fireplace and private terrace reminiscent of Montana resort living. Nursery adjoining master bath. 4 additional bedrooms on the lower level, each with own bath. Media room, laundry room and wine cellar as well as kids study area. Extensive lawn area for kids of all ages. Organic vegetable garden overlooking entire property.
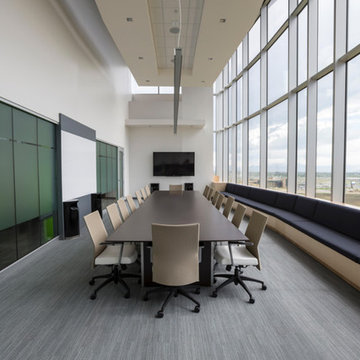
Idée de décoration pour un très grand bureau minimaliste avec un mur blanc, moquette, aucune cheminée, un bureau indépendant et un sol gris.
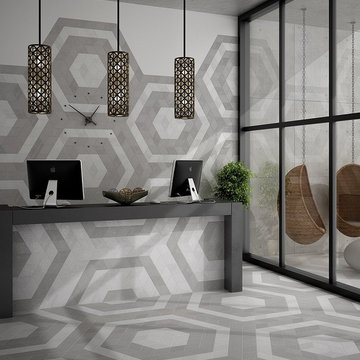
Rhombus 6x10 is a porcelain tile that has different variations. The color shape is the same for all, but there are four different textures and patterns. One has a wavy, lace design on it. One has a grey floral design. One has a zigzag pattern, and one has words pressed on it. The designs translate to the texture. You can feel the lace, the floral pattern, the zigzag formation, and the words on the tile. The colors we carry are light grey, dark grey and white.
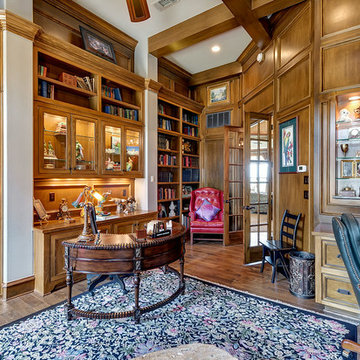
Imagery Intelligence, LLC
Réalisation d'un très grand bureau méditerranéen avec un mur beige, un sol en bois brun, aucune cheminée, un bureau indépendant et un sol marron.
Réalisation d'un très grand bureau méditerranéen avec un mur beige, un sol en bois brun, aucune cheminée, un bureau indépendant et un sol marron.
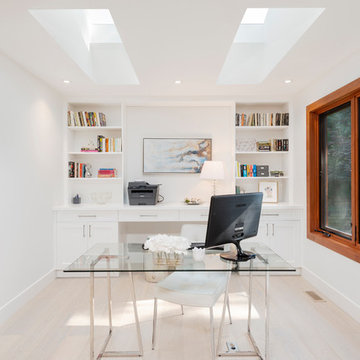
Home addition & renovation
West Coast - Transitional Mix Design
Ovation Award & Georgie Award Nominated
Photo Credit: Brad Hill Imaging
Réalisation d'un très grand bureau tradition avec un mur blanc, parquet clair, aucune cheminée et un sol beige.
Réalisation d'un très grand bureau tradition avec un mur blanc, parquet clair, aucune cheminée et un sol beige.
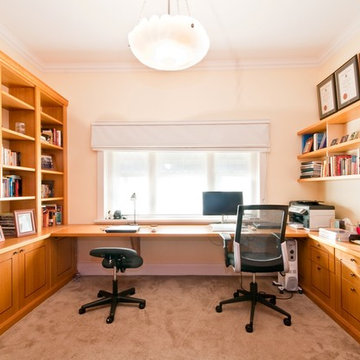
Home office / study unit which surrounds three walls. Victorian ash built in units with jarrah inlay. Long desk without legs running under window. Hidden cupboards under desk. Floating shelves on right hand wall.
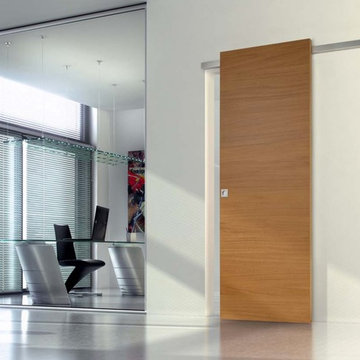
Exemple d'un très grand bureau industriel de type studio avec un mur blanc, sol en béton ciré, aucune cheminée, un bureau indépendant et un sol gris.
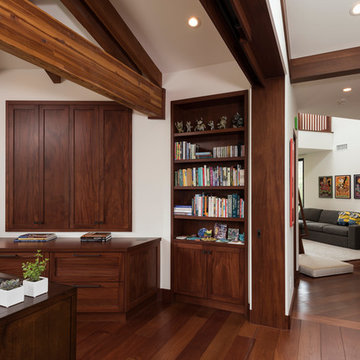
Inspiration pour un très grand bureau minimaliste avec un mur blanc, un sol en bois brun, aucune cheminée, un bureau intégré et un sol marron.
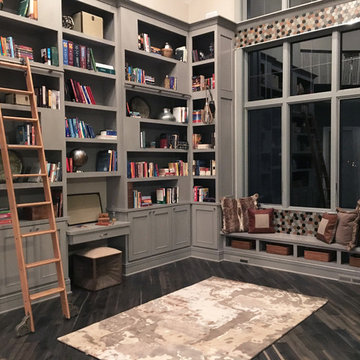
Mindy Schalinske
Idées déco pour un très grand bureau classique avec une bibliothèque ou un coin lecture, un mur beige, parquet foncé, un bureau indépendant, aucune cheminée et un sol gris.
Idées déco pour un très grand bureau classique avec une bibliothèque ou un coin lecture, un mur beige, parquet foncé, un bureau indépendant, aucune cheminée et un sol gris.
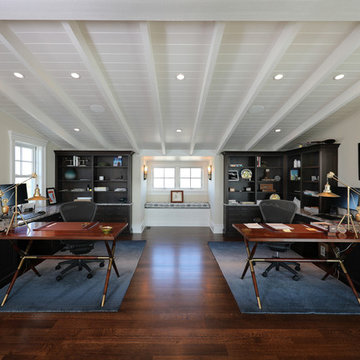
Inspiration pour un très grand bureau marin avec un mur beige, parquet foncé, aucune cheminée, un bureau indépendant et un sol marron.
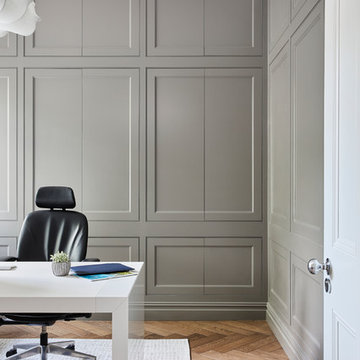
Bespoke office wall panelling with hidden touch to open cupboards with cockbead frame detail. Panelling spray finished in Little Greene French Grey.
Idée de décoration pour un très grand bureau tradition avec un mur gris, un sol en bois brun, aucune cheminée, un bureau indépendant et un sol marron.
Idée de décoration pour un très grand bureau tradition avec un mur gris, un sol en bois brun, aucune cheminée, un bureau indépendant et un sol marron.
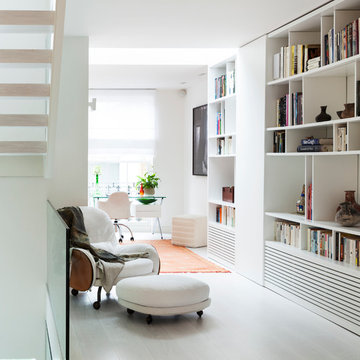
Leading up to the first floor via an exquisitely designed staircase is the more formal reception room with a designated study area to the rear.
Idées déco pour un très grand bureau contemporain avec un mur blanc, parquet clair, aucune cheminée et un bureau indépendant.
Idées déco pour un très grand bureau contemporain avec un mur blanc, parquet clair, aucune cheminée et un bureau indépendant.
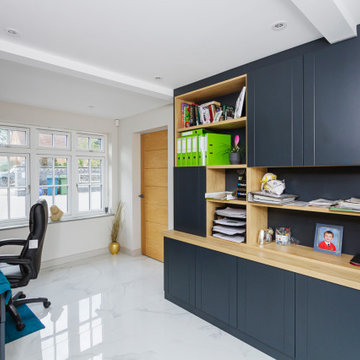
Project Completion
The property is an amazing transformation. We've taken a dark and formerly disjointed house and broken down the rooms barriers to create a light and spacious home for all the family.
Our client’s love spending time together and they now they have a home where all generations can comfortably come together under one roof.
The open plan kitchen / living space is large enough for everyone to gather whilst there are areas like the snug to get moments of peace and quiet away from the hub of the home.
We’ve substantially increased the size of the property using no more than the original footprint of the existing house. The volume gained has allowed them to create five large bedrooms, two with en-suites and a family bathroom on the first floor providing space for all the family to stay.
The home now combines bright open spaces with secluded, hidden areas, designed to make the most of the views out to their private rear garden and the landscape beyond.
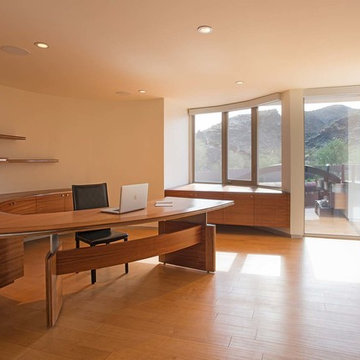
Photography: Design By Theory Media
Exemple d'un très grand bureau tendance avec un mur blanc, un sol en bois brun, aucune cheminée et un bureau intégré.
Exemple d'un très grand bureau tendance avec un mur blanc, un sol en bois brun, aucune cheminée et un bureau intégré.
Idées déco de très grands bureaux avec aucune cheminée
8