Idées déco de très grands bureaux avec aucune cheminée
Trier par :
Budget
Trier par:Populaires du jour
161 - 180 sur 439 photos
1 sur 3
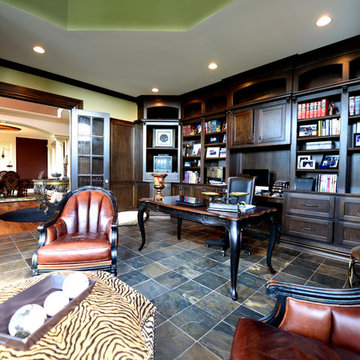
Exemple d'un très grand bureau chic avec un sol en ardoise, aucune cheminée et un bureau indépendant.
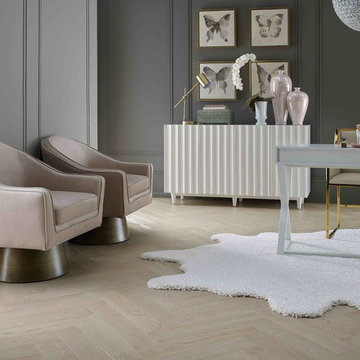
Exemple d'un très grand bureau tendance avec un mur gris, parquet clair, aucune cheminée, un bureau indépendant et un sol marron.
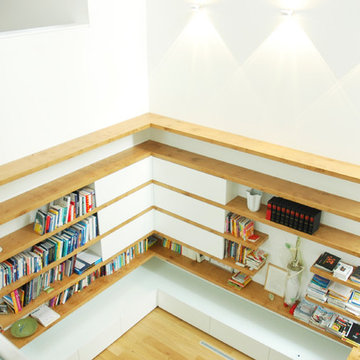
Lesezimmer für perfekte Entspannung
Idées déco pour un très grand bureau contemporain avec une bibliothèque ou un coin lecture, un mur blanc, un sol en bois brun, aucune cheminée, un bureau indépendant et un sol marron.
Idées déco pour un très grand bureau contemporain avec une bibliothèque ou un coin lecture, un mur blanc, un sol en bois brun, aucune cheminée, un bureau indépendant et un sol marron.
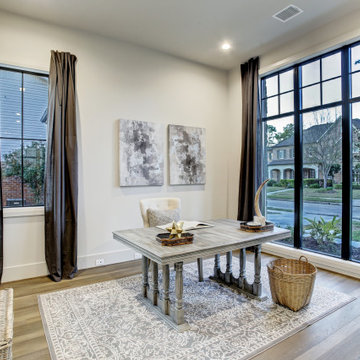
Cette image montre un très grand bureau design avec un mur blanc, un sol en bois brun, aucune cheminée, un sol marron et un bureau indépendant.
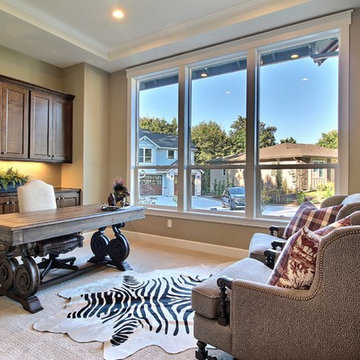
Paint by Sherwin Williams
Body Color - Wool Skein - SW 6148
Flex Suite Color - Universal Khaki - SW 6150
Downstairs Guest Suite Color - Silvermist - SW 7621
Downstairs Media Room Color - Quiver Tan - SW 6151
Exposed Beams & Banister Stain - Northwood Cabinets - Custom Truffle Stain
Gas Fireplace by Heat & Glo
Flooring & Tile by Macadam Floor & Design
Hardwood by Shaw Floors
Hardwood Product Kingston Oak in Tapestry
Carpet Products by Dream Weaver Carpet
Main Level Carpet Cosmopolitan in Iron Frost
Beverage Station Backsplash by Glazzio Tiles
Tile Product - Versailles Series in Dusty Trail Arabesque Mosaic
Slab Countertops by Wall to Wall Stone Corp
Main Level Granite Product Colonial Cream
Downstairs Quartz Product True North Silver Shimmer
Windows by Milgard Windows & Doors
Window Product Style Line® Series
Window Supplier Troyco - Window & Door
Window Treatments by Budget Blinds
Lighting by Destination Lighting
Interior Design by Creative Interiors & Design
Custom Cabinetry & Storage by Northwood Cabinets
Customized & Built by Cascade West Development
Photography by ExposioHDR Portland
Original Plans by Alan Mascord Design Associates
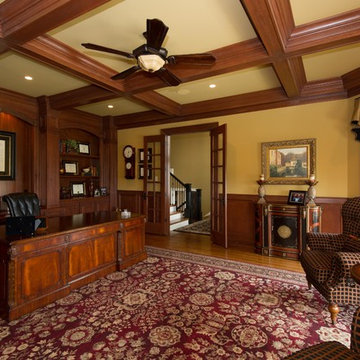
Deborah Stigall, Shaun Ring, Chris Marshall
Exemple d'un très grand bureau chic avec un sol en bois brun, aucune cheminée, un bureau indépendant et un mur jaune.
Exemple d'un très grand bureau chic avec un sol en bois brun, aucune cheminée, un bureau indépendant et un mur jaune.
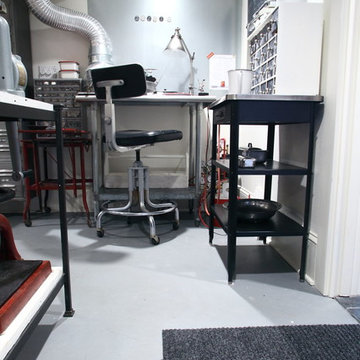
Teness Herman Photography
Inspiration pour un très grand bureau urbain de type studio avec un mur blanc, sol en béton ciré, aucune cheminée et un bureau indépendant.
Inspiration pour un très grand bureau urbain de type studio avec un mur blanc, sol en béton ciré, aucune cheminée et un bureau indépendant.
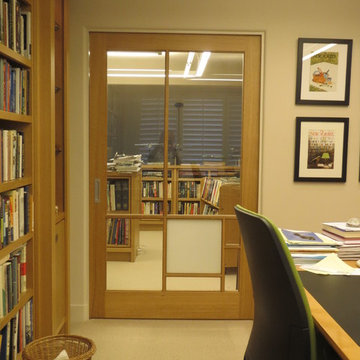
Cette image montre un très grand bureau traditionnel avec une bibliothèque ou un coin lecture, un mur blanc, moquette, aucune cheminée et un bureau indépendant.
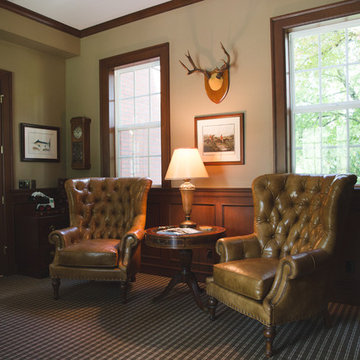
A gentlemen's den where the business happens. Two Century Furniture leather chairs frame the windows that look out to an apple orchard beyond. Wool Karastan wall-to-wall carpet warms underfoot.
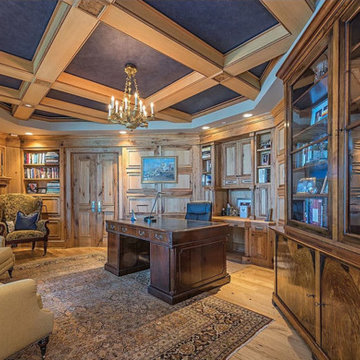
Idées déco pour un très grand bureau classique avec un mur beige, parquet clair, aucune cheminée, un bureau indépendant et un sol beige.
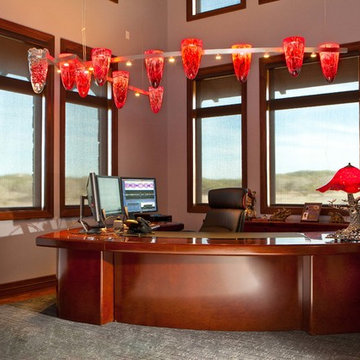
The custom blown glass Hover Chandelier was fabricated into duplicate lights in different glass color patterns, designed to reflect the graceful curves of the handmade desks below. The lightweight aluminum frame appears to hover over the desk while cradling the colored accent lights that provide generous task lighting.
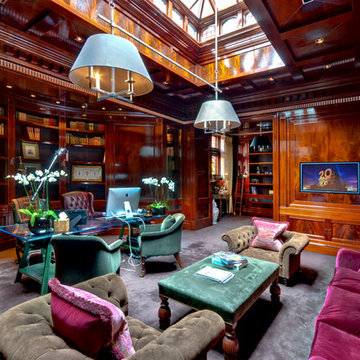
Murray Russell-Langton
Aménagement d'un très grand bureau classique avec un mur marron, moquette, aucune cheminée et un bureau indépendant.
Aménagement d'un très grand bureau classique avec un mur marron, moquette, aucune cheminée et un bureau indépendant.
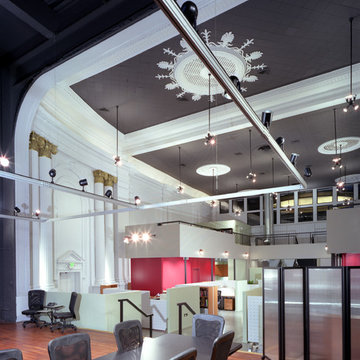
Old theater turned into tech office
Cette image montre un très grand bureau de type studio avec un mur noir, parquet foncé, aucune cheminée, un bureau indépendant et un sol marron.
Cette image montre un très grand bureau de type studio avec un mur noir, parquet foncé, aucune cheminée, un bureau indépendant et un sol marron.
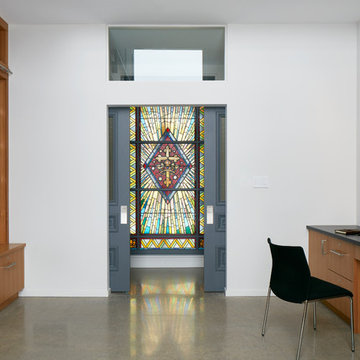
The client’s brief was to create a space reminiscent of their beloved downtown Chicago industrial loft, in a rural farm setting, while incorporating their unique collection of vintage and architectural salvage. The result is a custom designed space that blends life on the farm with an industrial sensibility.
The new house is located on approximately the same footprint as the original farm house on the property. Barely visible from the road due to the protection of conifer trees and a long driveway, the house sits on the edge of a field with views of the neighbouring 60 acre farm and creek that runs along the length of the property.
The main level open living space is conceived as a transparent social hub for viewing the landscape. Large sliding glass doors create strong visual connections with an adjacent barn on one end and a mature black walnut tree on the other.
The house is situated to optimize views, while at the same time protecting occupants from blazing summer sun and stiff winter winds. The wall to wall sliding doors on the south side of the main living space provide expansive views to the creek, and allow for breezes to flow throughout. The wrap around aluminum louvered sun shade tempers the sun.
The subdued exterior material palette is defined by horizontal wood siding, standing seam metal roofing and large format polished concrete blocks.
The interiors were driven by the owners’ desire to have a home that would properly feature their unique vintage collection, and yet have a modern open layout. Polished concrete floors and steel beams on the main level set the industrial tone and are paired with a stainless steel island counter top, backsplash and industrial range hood in the kitchen. An old drinking fountain is built-in to the mudroom millwork, carefully restored bi-parting doors frame the library entrance, and a vibrant antique stained glass panel is set into the foyer wall allowing diffused coloured light to spill into the hallway. Upstairs, refurbished claw foot tubs are situated to view the landscape.
The double height library with mezzanine serves as a prominent feature and quiet retreat for the residents. The white oak millwork exquisitely displays the homeowners’ vast collection of books and manuscripts. The material palette is complemented by steel counter tops, stainless steel ladder hardware and matte black metal mezzanine guards. The stairs carry the same language, with white oak open risers and stainless steel woven wire mesh panels set into a matte black steel frame.
The overall effect is a truly sublime blend of an industrial modern aesthetic punctuated by personal elements of the owners’ storied life.
Photography: James Brittain
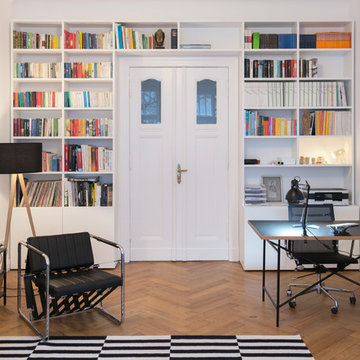
maßgefertigtes Wohnregal von GANTZ in Berliner Altbau, zweifach matt weiss lackiert mit grifflosen Türen im Sockel.
Inspiration pour un très grand bureau design avec un mur blanc, un sol en bois brun, un sol beige, une bibliothèque ou un coin lecture, aucune cheminée et un bureau indépendant.
Inspiration pour un très grand bureau design avec un mur blanc, un sol en bois brun, un sol beige, une bibliothèque ou un coin lecture, aucune cheminée et un bureau indépendant.
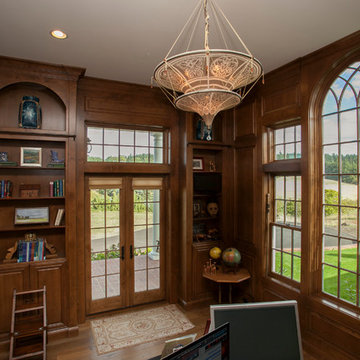
Whitney Lyons Photography
Cette image montre un très grand bureau victorien avec un mur marron, un sol en bois brun, aucune cheminée et un bureau indépendant.
Cette image montre un très grand bureau victorien avec un mur marron, un sol en bois brun, aucune cheminée et un bureau indépendant.
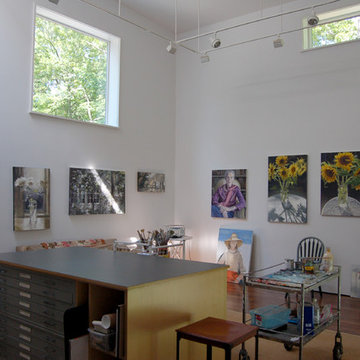
Réalisation d'un très grand bureau atelier design avec un mur blanc, parquet foncé, aucune cheminée, un bureau indépendant et un sol marron.
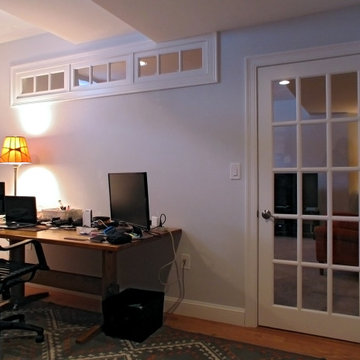
This office has a glass connecting door to the living room and hall. A slant to the base of the window throws light into the space. Transom windows and glass door also light up the space and don't close the room off.

interior Designs of a commercial office design & waiting area that we propose will make your work easier and more enjoyable. In this interior design idea of an office, there are computers, tables, and chairs for employees. There Is Tv And Led Lights. This Library has comfortable tables and chairs for reading. our studio designed an open and collaborative space that pays homage to the heritage elements of the office, ideas are developed by our creative designer particularly the ceiling, desks, and Flooring in form of interior designers, Canada.
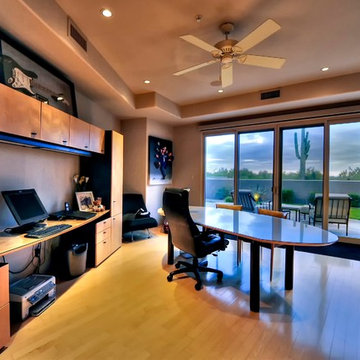
We love this home office featuring sliding glass doors, recessed lighting and light wood floors.
Exemple d'un très grand bureau chic avec un mur beige, parquet clair, aucune cheminée et un bureau indépendant.
Exemple d'un très grand bureau chic avec un mur beige, parquet clair, aucune cheminée et un bureau indépendant.
Idées déco de très grands bureaux avec aucune cheminée
9