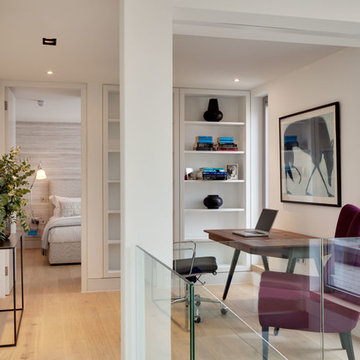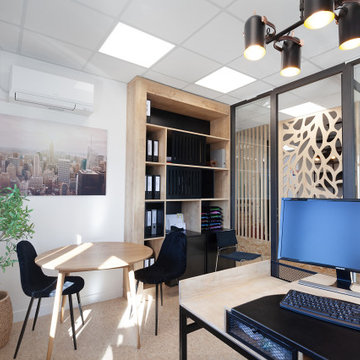Idées déco de très grands bureaux
Trier par :
Budget
Trier par:Populaires du jour
41 - 60 sur 419 photos
1 sur 3
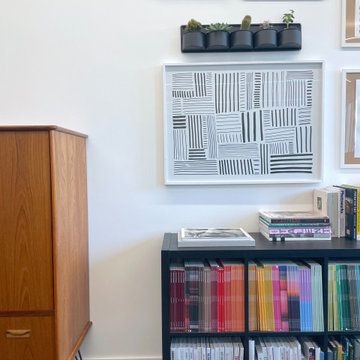
Custom art designed and painted by Umber Interiors. Primary and tertiary colours punctuate the otherwise monotone space.
Vintage MCM furniture is mixed with newer commercial pieces.
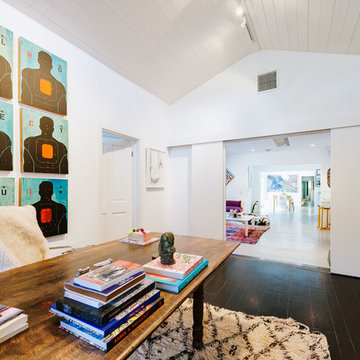
Cette image montre un très grand bureau bohème de type studio avec un mur blanc, une cheminée standard, un manteau de cheminée en brique, un bureau indépendant, parquet foncé et un sol noir.
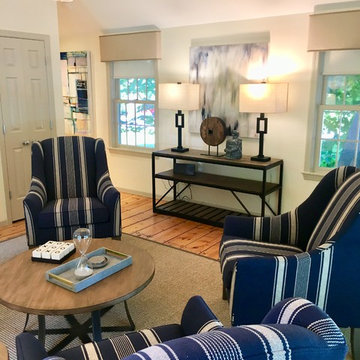
Ellen Kilroy
Réalisation d'un très grand bureau tradition de type studio avec un mur blanc, parquet clair, un bureau indépendant et un sol multicolore.
Réalisation d'un très grand bureau tradition de type studio avec un mur blanc, parquet clair, un bureau indépendant et un sol multicolore.
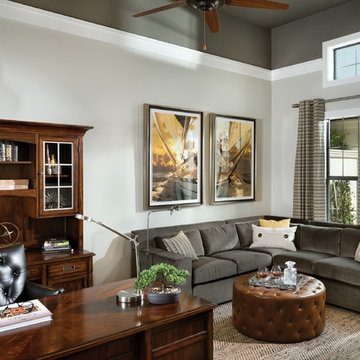
This home office is perfect for paying bills or skyping with clients. http://www.arthurrutenberghomes.com
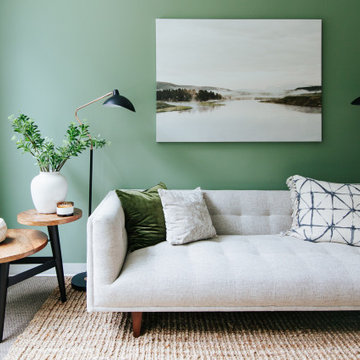
So I know I said that Office 01 was one of my favorite offices at Cedar Counseling & Wellness, but Office 07 IS hands-down my favorite. Moody, modern and masculine… I definitely wouldn’t mind working here every day! When it came to the design, Carrie really invested in professional, quality pieces - and you can tell. They really stand out on their own, allowing us to keep the design clean and minimal.
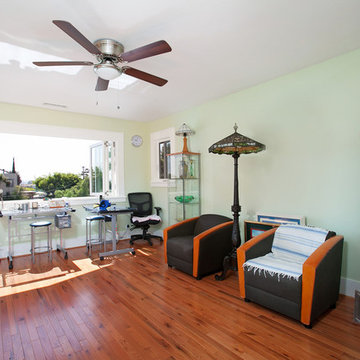
This home office is a brand new addition to a home. This once single-story home needed a little more room. An Addition to expand and create a second level happened by adding a staircase and creating this new room. A large window was added to soak in and enjoy that San Diego view. Photos by Preview First
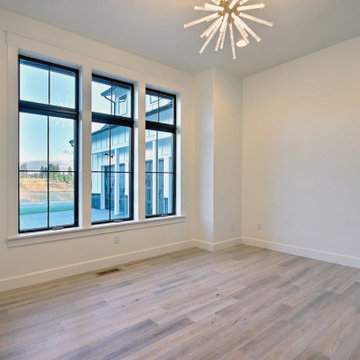
This Beautiful Multi-Story Modern Farmhouse Features a Master On The Main & A Split-Bedroom Layout • 5 Bedrooms • 4 Full Bathrooms • 1 Powder Room • 3 Car Garage • Vaulted Ceilings • Den • Large Bonus Room w/ Wet Bar • 2 Laundry Rooms • So Much More!
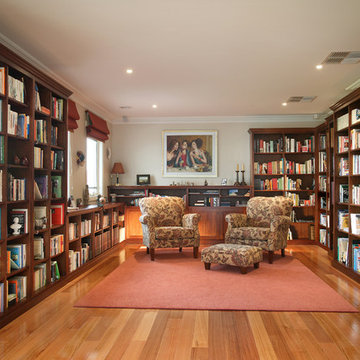
Home Library bookcases beautifully crafted from Victorian Ash hardwood timber.
Idées déco pour un très grand bureau classique.
Idées déco pour un très grand bureau classique.
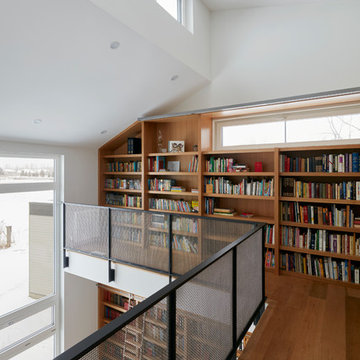
The client’s brief was to create a space reminiscent of their beloved downtown Chicago industrial loft, in a rural farm setting, while incorporating their unique collection of vintage and architectural salvage. The result is a custom designed space that blends life on the farm with an industrial sensibility.
The new house is located on approximately the same footprint as the original farm house on the property. Barely visible from the road due to the protection of conifer trees and a long driveway, the house sits on the edge of a field with views of the neighbouring 60 acre farm and creek that runs along the length of the property.
The main level open living space is conceived as a transparent social hub for viewing the landscape. Large sliding glass doors create strong visual connections with an adjacent barn on one end and a mature black walnut tree on the other.
The house is situated to optimize views, while at the same time protecting occupants from blazing summer sun and stiff winter winds. The wall to wall sliding doors on the south side of the main living space provide expansive views to the creek, and allow for breezes to flow throughout. The wrap around aluminum louvered sun shade tempers the sun.
The subdued exterior material palette is defined by horizontal wood siding, standing seam metal roofing and large format polished concrete blocks.
The interiors were driven by the owners’ desire to have a home that would properly feature their unique vintage collection, and yet have a modern open layout. Polished concrete floors and steel beams on the main level set the industrial tone and are paired with a stainless steel island counter top, backsplash and industrial range hood in the kitchen. An old drinking fountain is built-in to the mudroom millwork, carefully restored bi-parting doors frame the library entrance, and a vibrant antique stained glass panel is set into the foyer wall allowing diffused coloured light to spill into the hallway. Upstairs, refurbished claw foot tubs are situated to view the landscape.
The double height library with mezzanine serves as a prominent feature and quiet retreat for the residents. The white oak millwork exquisitely displays the homeowners’ vast collection of books and manuscripts. The material palette is complemented by steel counter tops, stainless steel ladder hardware and matte black metal mezzanine guards. The stairs carry the same language, with white oak open risers and stainless steel woven wire mesh panels set into a matte black steel frame.
The overall effect is a truly sublime blend of an industrial modern aesthetic punctuated by personal elements of the owners’ storied life.
Photography: James Brittain
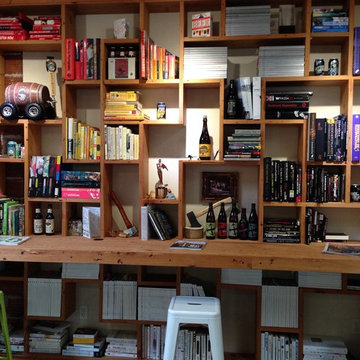
The pièce de résistance of the TBD Advertising Agency in downtown Bend, Oregon was made of 100-year old timbers found in the basement of the original building built on the same site as this business. This Reclaimed Wood Built in Bookcase was inspired by the video game Tetris and measures 9 feet high and 12 feet long. Ron Brown co-created this with Pauly Anderson (Captain Possible).
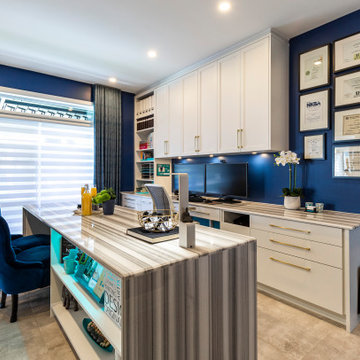
Here we go again, As a designer I like change, My tastes changes, my style changes and I am constantly learning new products, materials. This time I wanted to bring color and light to my office. For me this is the most important room as I am in it everyday for a minimum of 12 hours. I need to be creative for my client and I need to love what I do. I have to admit, I LOVE my OFFICE. What do you think? Would you be able to work in a space like this?
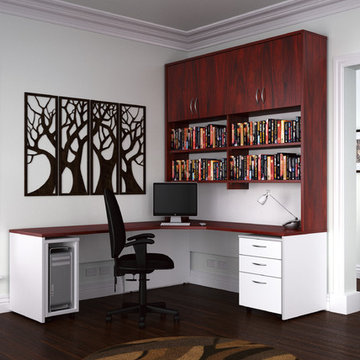
Corner workstation with a stark Jarrah and white combination.
Inspiration pour un très grand bureau minimaliste.
Inspiration pour un très grand bureau minimaliste.
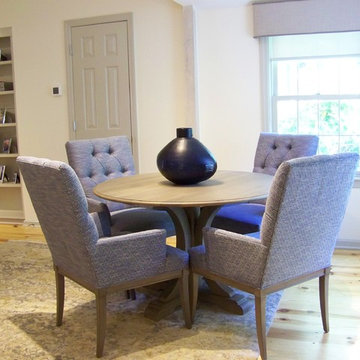
Ellen Kilroy
Idée de décoration pour un très grand bureau tradition de type studio avec un mur blanc, parquet clair, un bureau indépendant et un sol multicolore.
Idée de décoration pour un très grand bureau tradition de type studio avec un mur blanc, parquet clair, un bureau indépendant et un sol multicolore.
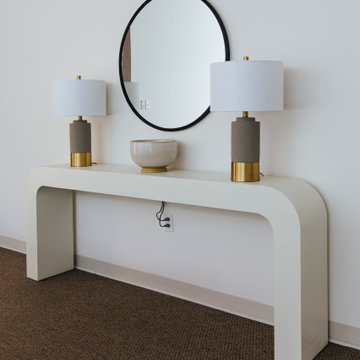
Waiting Area for Cedar Counseling & Wellness in Annapolis, MD.
Minimal, elegant, masculine… Office 01 is hands-down one of my favorite offices at Cedar Counseling and Wellness. While simple in design, the pieces in the room are quality. Used primarily for group therapy, we decided to keep the gorgeous black, veined table; placing leather swivel chairs around it.
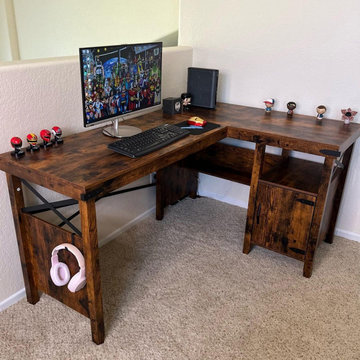
[ Houzz Furniture - Bestier.net ]
This modern farmhouse l-shaped desk with storage cabinet with side hooks has a spacious desktop that creates a comfortable and ample working space for you. You can also use it as an long straight desk to work and relax for 2 person without interference. Work on the side, play on the other side. This computer desk with large legroom perfectly meets everyone needs.
Large Storage Space & Convenience Side Hooks
This computer desk has a storage cabinet and 2 open cubby shelves on the side. It provides additional storage for home décor and books. You can hang your wired headset and handbag on the hook on the other side. Keep everything in order!
Specifications
Material: Particleboard+Steel
L Shaped Desk: 60'' (L) x 42'' (W) x 30'' (H)
Weight: 73 lbs
Max load capacity: 150 lbs
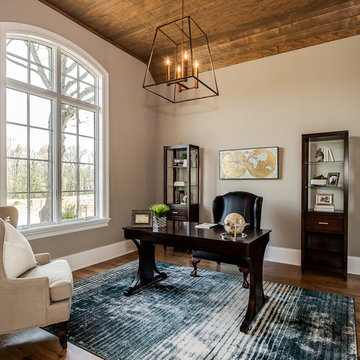
Idées déco pour un très grand bureau craftsman avec une bibliothèque ou un coin lecture.
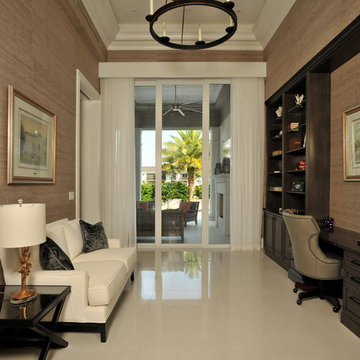
Aménagement d'un très grand bureau classique avec un mur beige, un sol en marbre, aucune cheminée, un bureau intégré et un sol beige.
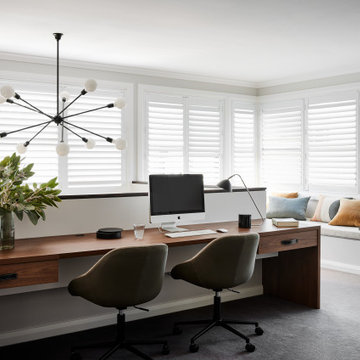
Home office and library on the first floor landing
Réalisation d'un très grand bureau design avec une bibliothèque ou un coin lecture, un mur blanc, moquette et un bureau intégré.
Réalisation d'un très grand bureau design avec une bibliothèque ou un coin lecture, un mur blanc, moquette et un bureau intégré.
Idées déco de très grands bureaux
3
