Idées déco de très grands bureaux
Trier par :
Budget
Trier par:Populaires du jour
81 - 100 sur 419 photos
1 sur 3
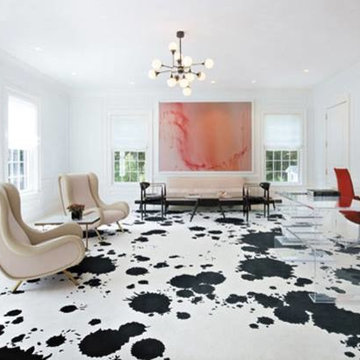
Réalisation d'un très grand bureau design avec un mur blanc, moquette, aucune cheminée, un bureau indépendant et un sol multicolore.
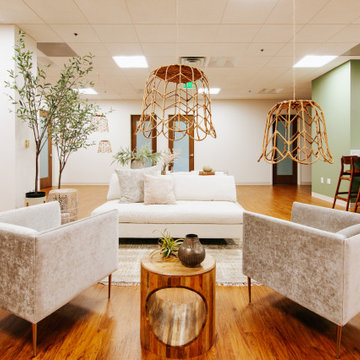
Waiting Area for Cedar Counseling & Wellness in Annapolis, MD.
Walking into waiting area 01, we wanted clients to feel safe and secure, while with waiting area 02, we wanted something a bit more bright, and open. Being a multi-use space: waiting area, yoga studio, kitchen, walk way, etc., the design needed to serve a multitude of purposes. As is the case, we created a seating arrangement that provides plenty of walkability (to the counselor’s offices) while still having the ability to be ability to be reconfigured, if needed.
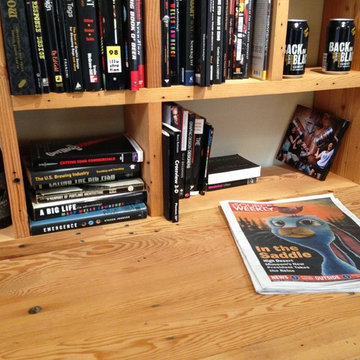
The pièce de résistance of the TBD Advertising Agency in downtown Bend, Oregon was made of 100-year old timbers found in the basement of the original building built on the same site as this business. This Reclaimed Wood Built in Bookcase was inspired by the video game Tetris and measures 9 feet high and 12 feet long. Ron Brown co-created this with Pauly Anderson (Captain Possible).
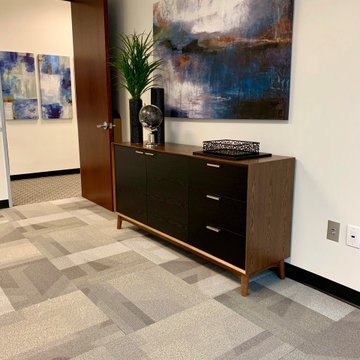
We selected twin console cabinets for each end of the large conference room for storage and an opportunity to bring some decor into the otherwise boring space. This cabinets helps to anchor the abstract artwork perfectly.
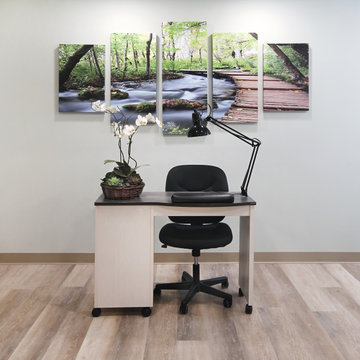
For many residents in Continuing Care facilities like The Covington, a visit to the beauty salon is a highlight of the week. Creating a fresh, welcoming environment with great finishes, excellent lighting & a spa like feel create a welcoming environment to help make the experience positive, fun & pleasant.
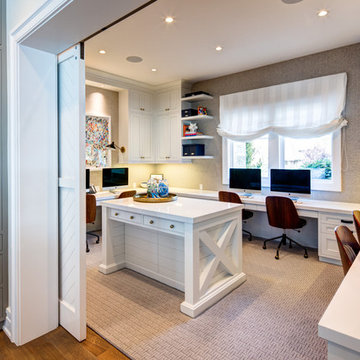
Cette photo montre un très grand bureau chic avec un mur gris, moquette, un bureau intégré et un sol beige.
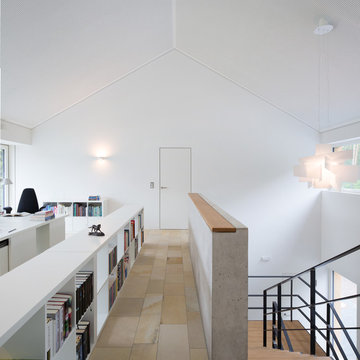
H.Stolz
Réalisation d'un très grand bureau design avec un mur blanc, un sol en travertin, un bureau indépendant, aucune cheminée et un sol beige.
Réalisation d'un très grand bureau design avec un mur blanc, un sol en travertin, un bureau indépendant, aucune cheminée et un sol beige.
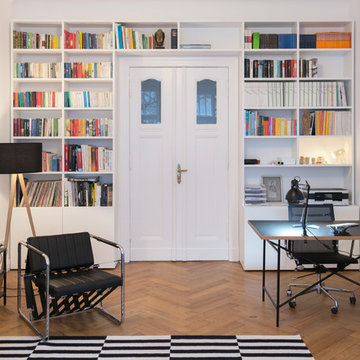
maßgefertigtes Wohnregal von GANTZ in Berliner Altbau, zweifach matt weiss lackiert mit grifflosen Türen im Sockel.
Inspiration pour un très grand bureau design avec un mur blanc, un sol en bois brun, un sol beige, une bibliothèque ou un coin lecture, aucune cheminée et un bureau indépendant.
Inspiration pour un très grand bureau design avec un mur blanc, un sol en bois brun, un sol beige, une bibliothèque ou un coin lecture, aucune cheminée et un bureau indépendant.
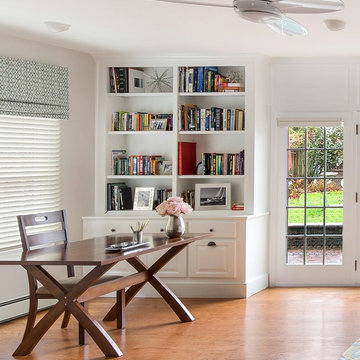
Idées déco pour un très grand bureau classique avec un sol en bois brun et aucune cheminée.
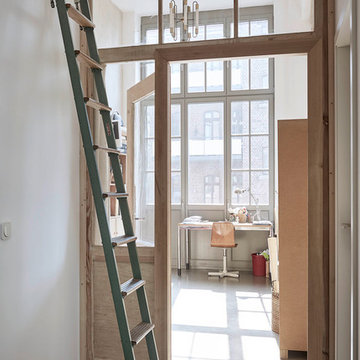
Die Raumhöhen erlauben großzügigen Stauraum und Emporen
__ Foto: MIchael Moser
Idée de décoration pour un très grand bureau urbain.
Idée de décoration pour un très grand bureau urbain.
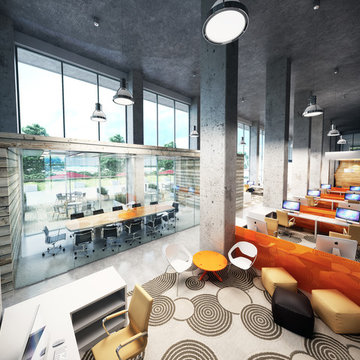
New office concept. Working on office design ideas in this rendering interior. Nice high ceilings and a glass conference room.
Réalisation d'un très grand bureau design avec sol en béton ciré, un bureau indépendant, aucune cheminée et un sol gris.
Réalisation d'un très grand bureau design avec sol en béton ciré, un bureau indépendant, aucune cheminée et un sol gris.
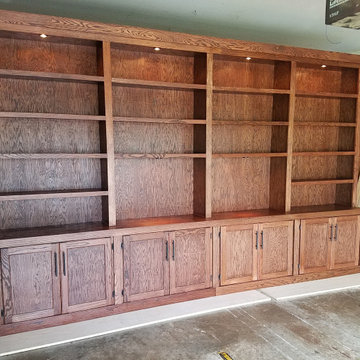
13' x 8' custom oak built-in study bookshelves with cabinets below. Piece shown off-site immediately prior to delivery and installation.
Idée de décoration pour un très grand bureau tradition.
Idée de décoration pour un très grand bureau tradition.
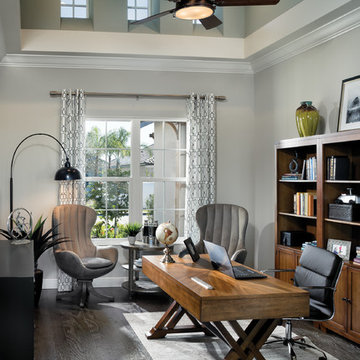
Arthur Rutenberg Homes
Aménagement d'un très grand bureau classique avec un mur gris, parquet foncé et un bureau indépendant.
Aménagement d'un très grand bureau classique avec un mur gris, parquet foncé et un bureau indépendant.
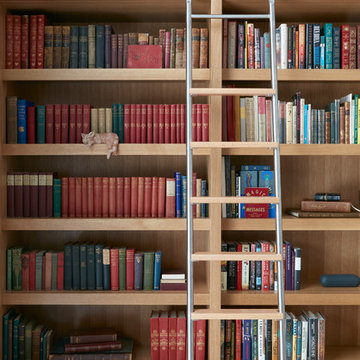
The client’s brief was to create a space reminiscent of their beloved downtown Chicago industrial loft, in a rural farm setting, while incorporating their unique collection of vintage and architectural salvage. The result is a custom designed space that blends life on the farm with an industrial sensibility.
The new house is located on approximately the same footprint as the original farm house on the property. Barely visible from the road due to the protection of conifer trees and a long driveway, the house sits on the edge of a field with views of the neighbouring 60 acre farm and creek that runs along the length of the property.
The main level open living space is conceived as a transparent social hub for viewing the landscape. Large sliding glass doors create strong visual connections with an adjacent barn on one end and a mature black walnut tree on the other.
The house is situated to optimize views, while at the same time protecting occupants from blazing summer sun and stiff winter winds. The wall to wall sliding doors on the south side of the main living space provide expansive views to the creek, and allow for breezes to flow throughout. The wrap around aluminum louvered sun shade tempers the sun.
The subdued exterior material palette is defined by horizontal wood siding, standing seam metal roofing and large format polished concrete blocks.
The interiors were driven by the owners’ desire to have a home that would properly feature their unique vintage collection, and yet have a modern open layout. Polished concrete floors and steel beams on the main level set the industrial tone and are paired with a stainless steel island counter top, backsplash and industrial range hood in the kitchen. An old drinking fountain is built-in to the mudroom millwork, carefully restored bi-parting doors frame the library entrance, and a vibrant antique stained glass panel is set into the foyer wall allowing diffused coloured light to spill into the hallway. Upstairs, refurbished claw foot tubs are situated to view the landscape.
The double height library with mezzanine serves as a prominent feature and quiet retreat for the residents. The white oak millwork exquisitely displays the homeowners’ vast collection of books and manuscripts. The material palette is complemented by steel counter tops, stainless steel ladder hardware and matte black metal mezzanine guards. The stairs carry the same language, with white oak open risers and stainless steel woven wire mesh panels set into a matte black steel frame.
The overall effect is a truly sublime blend of an industrial modern aesthetic punctuated by personal elements of the owners’ storied life.
Photography: James Brittain
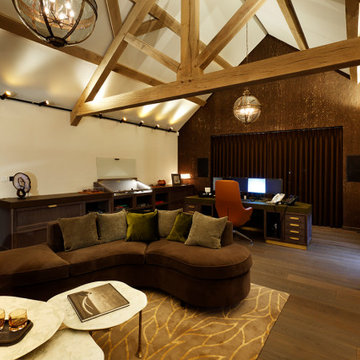
Idées déco pour un très grand bureau contemporain avec un sol en bois brun et un bureau indépendant.
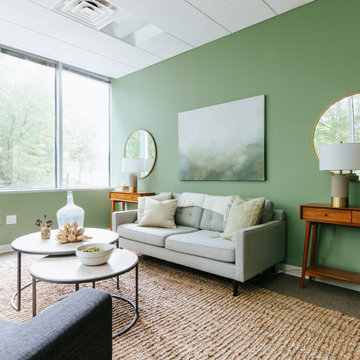
Taking our cue from the beautiful, wooded-view, we transformed this corner-office into a peaceful, professional retreat. Being the office of Carrie, the owner and founder of Cedar, we wanted it to feel substantial. We achieved this with the quality pieces that we selected - everything from the Mid-Century Modern console tables to the gray, linen sofa.
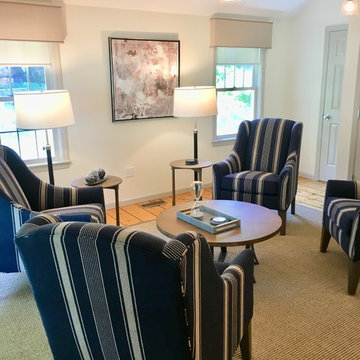
Ellen Kilroy
Aménagement d'un très grand bureau classique de type studio avec un mur blanc, parquet clair, un bureau indépendant et un sol multicolore.
Aménagement d'un très grand bureau classique de type studio avec un mur blanc, parquet clair, un bureau indépendant et un sol multicolore.
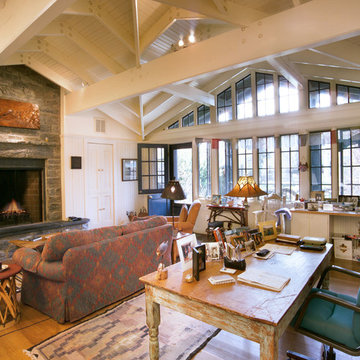
Wooden beams in the ceiling with a wall of windows and a stone fireplace mix design elements that work wonderfully in this home by Baxter Construction.
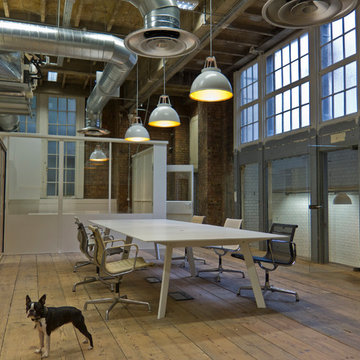
Inspiration pour un très grand bureau urbain avec un bureau indépendant.
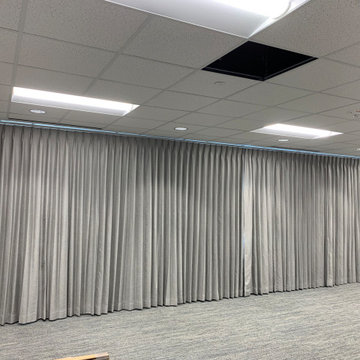
Custom drapery on wide expanse of commercial windows in law office. These are layered over standard commercial blinds.
Exemple d'un très grand bureau chic avec un mur gris.
Exemple d'un très grand bureau chic avec un mur gris.
Idées déco de très grands bureaux
5