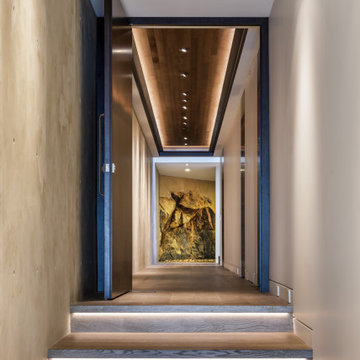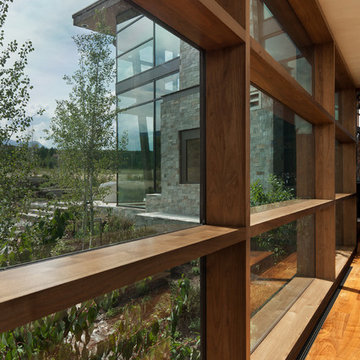Idées déco de très grands couloirs marrons
Trier par :
Budget
Trier par:Populaires du jour
61 - 80 sur 1 035 photos
1 sur 3

This Milford French country home’s 2,500 sq. ft. basement transformation is just as extraordinary as it is warm and inviting. The M.J. Whelan design team, along with our clients, left no details out. This luxury basement is a beautiful blend of modern and rustic materials. A unique tray ceiling with a hardwood inset defines the space of the full bar. Brookhaven maple custom cabinets with a dark bistro finish and Cambria quartz countertops were used along with state of the art appliances. A brick backsplash and vintage pendant lights with new LED Edison bulbs add beautiful drama. The entertainment area features a custom built-in entertainment center designed specifically to our client’s wishes. It houses a large flat screen TV, lots of storage, display shelves and speakers hidden by speaker fabric. LED accent lighting was strategically installed to highlight this beautiful space. The entertaining area is open to the billiards room, featuring a another beautiful brick accent wall with a direct vent fireplace. The old ugly steel columns were beautifully disguised with raised panel moldings and were used to create and define the different spaces, even a hallway. The exercise room and game space are open to each other and features glass all around to keep it open to the rest of the lower level. Another brick accent wall was used in the game area with hardwood flooring while the exercise room has rubber flooring. The design also includes a rear foyer coming in from the back yard with cubbies and a custom barn door to separate that entry. A playroom and a dining area were also included in this fabulous luxurious family retreat. Stunning Provenza engineered hardwood in a weathered wire brushed combined with textured Fabrica carpet was used throughout most of the basement floor which is heated hydronically. Tile was used in the entry and the new bathroom. The details are endless! Our client’s selections of beautiful furnishings complete this luxurious finished basement. Photography by Jeff Garland Photography
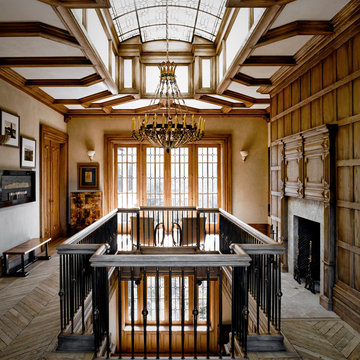
Réalisation d'un très grand couloir tradition avec un mur marron, un sol en bois brun et un sol marron.
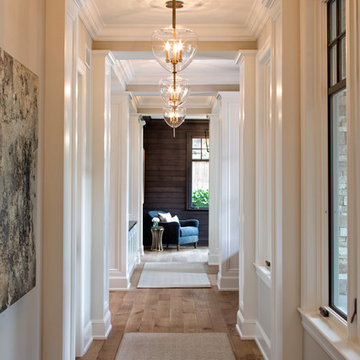
Landmark Photography
Idée de décoration pour un très grand couloir tradition avec un mur beige et un sol en bois brun.
Idée de décoration pour un très grand couloir tradition avec un mur beige et un sol en bois brun.
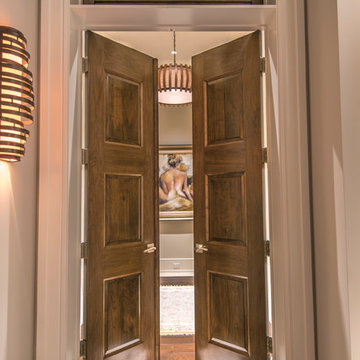
Perrone
Idée de décoration pour un très grand couloir tradition avec un mur beige et parquet foncé.
Idée de décoration pour un très grand couloir tradition avec un mur beige et parquet foncé.
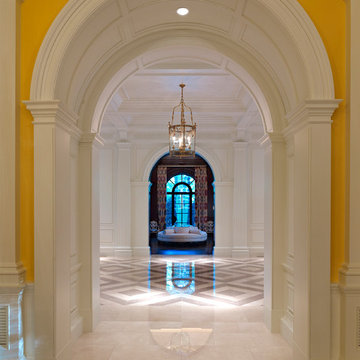
DVDesign
Idée de décoration pour un très grand couloir tradition avec un mur jaune.
Idée de décoration pour un très grand couloir tradition avec un mur jaune.
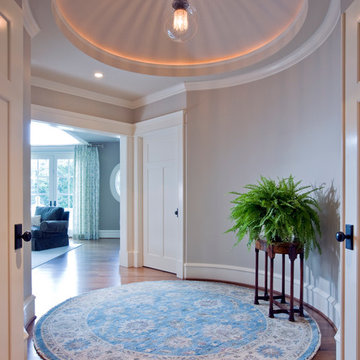
The master bedroom has its own foyer which offers an exciting entry, and additional privacy for the owners.
Inspiration pour un très grand couloir traditionnel avec un mur beige et un sol en bois brun.
Inspiration pour un très grand couloir traditionnel avec un mur beige et un sol en bois brun.
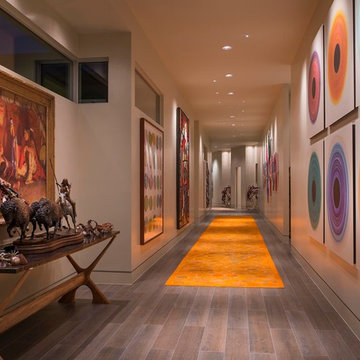
Danny Piassick
Idée de décoration pour un très grand couloir design avec un mur beige et un sol en carrelage de porcelaine.
Idée de décoration pour un très grand couloir design avec un mur beige et un sol en carrelage de porcelaine.
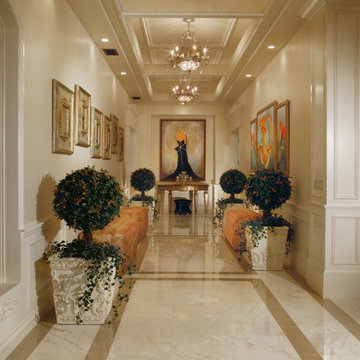
Joe Cotitta
Epic Photography
joecotitta@cox.net:
Builder: Eagle Luxury Property
Réalisation d'un très grand couloir tradition avec un mur blanc, un sol en marbre et un sol beige.
Réalisation d'un très grand couloir tradition avec un mur blanc, un sol en marbre et un sol beige.

Resting upon a 120-acre rural hillside, this 17,500 square-foot residence has unencumbered mountain views to the east, south and west. The exterior design palette for the public side is a more formal Tudor style of architecture, including intricate brick detailing; while the materials for the private side tend toward a more casual mountain-home style of architecture with a natural stone base and hand-cut wood siding.
Primary living spaces and the master bedroom suite, are located on the main level, with guest accommodations on the upper floor of the main house and upper floor of the garage. The interior material palette was carefully chosen to match the stunning collection of antique furniture and artifacts, gathered from around the country. From the elegant kitchen to the cozy screened porch, this residence captures the beauty of the White Mountains and embodies classic New Hampshire living.
Photographer: Joseph St. Pierre
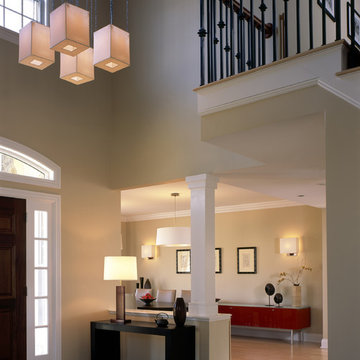
Double height entry foyer with global influence. Photo Credit: Phillip Ennis Photography
Exemple d'un très grand couloir tendance avec un mur beige et parquet clair.
Exemple d'un très grand couloir tendance avec un mur beige et parquet clair.
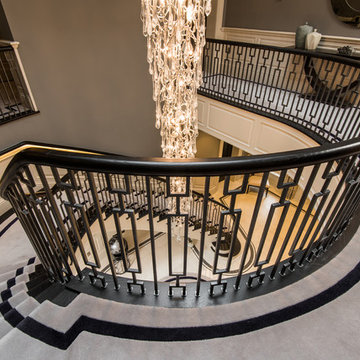
Sweeping Staircase
Cette image montre un très grand couloir traditionnel avec un mur gris, moquette et un sol gris.
Cette image montre un très grand couloir traditionnel avec un mur gris, moquette et un sol gris.
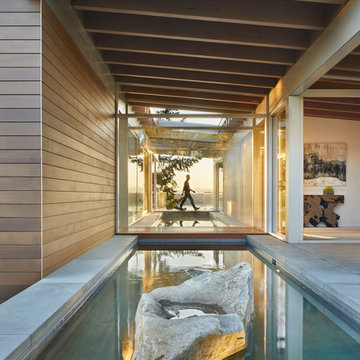
Photography by Benjamin Benschneider
Aménagement d'un très grand couloir contemporain avec un sol en liège.
Aménagement d'un très grand couloir contemporain avec un sol en liège.
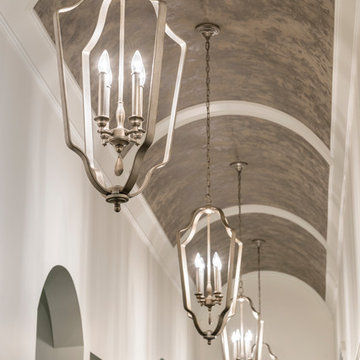
Spectacularly designed home in Langley, BC is customized in every way. Considerations were taken to personalization of every space to the owners' aesthetic taste and their lifestyle. The home features beautiful barrel vault ceilings and a vast open concept floor plan for entertaining. Oversized applications of scale throughout ensure that the special features get the presence they deserve without overpowering the spaces.
Photos: Paul Grdina Photography
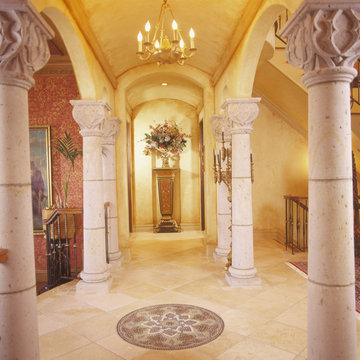
Idées déco pour un très grand couloir victorien avec un mur beige et un sol en travertin.
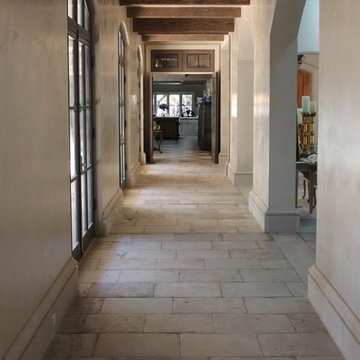
Gray Barr or Barr Gris limestone, plastered walls and custom milled stone baseboards create the perfect backdrop in this elegant home.
Inspiration pour un très grand couloir méditerranéen avec un mur beige et un sol en calcaire.
Inspiration pour un très grand couloir méditerranéen avec un mur beige et un sol en calcaire.
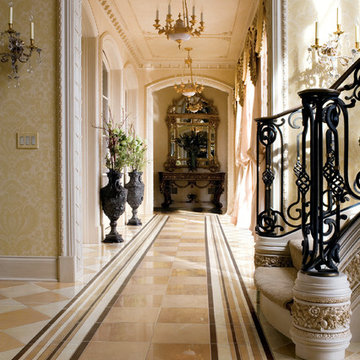
Réalisation d'un très grand couloir méditerranéen avec un mur beige, un sol en marbre et un sol multicolore.
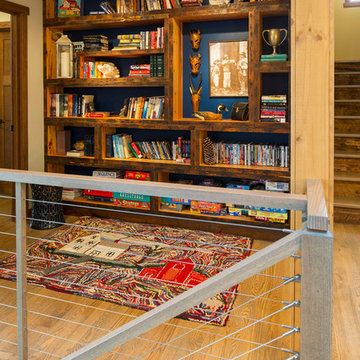
Cette photo montre un très grand couloir montagne avec un mur beige, parquet clair et un sol marron.
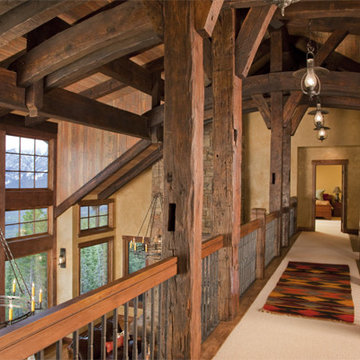
Open balcony catwalk looks out into the main living spaces, custom timber trusses arch over and link up to large timber beams. - Photo by Gordon Gregory Photography
Idées déco de très grands couloirs marrons
4
