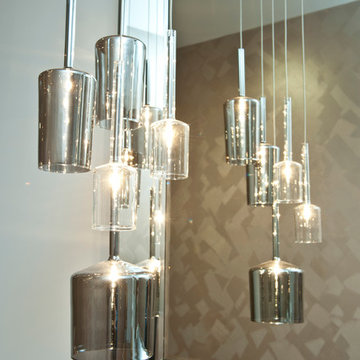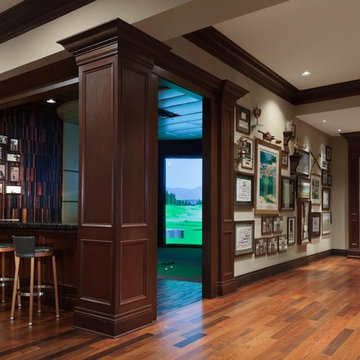Idées déco de très grands couloirs marrons
Trier par :
Budget
Trier par:Populaires du jour
101 - 120 sur 1 035 photos
1 sur 3
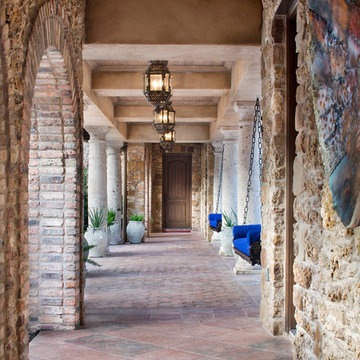
Cette photo montre un très grand couloir méditerranéen avec un mur beige, un sol marron et tomettes au sol.
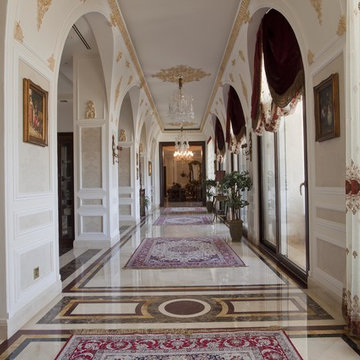
Idée de décoration pour un très grand couloir victorien avec un sol en marbre, un mur beige et un sol blanc.
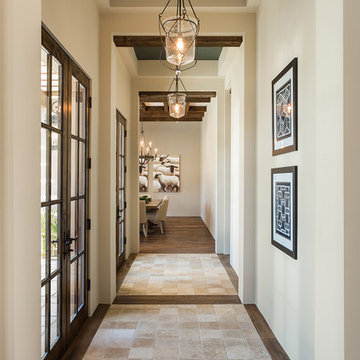
Cantabrica Estates is a private gated community located in North Scottsdale. Spec home available along with build-to-suit and incredible view lots.
For more information contact Vicki Kaplan at Arizona Best Real Estate
Spec Home Built By: LaBlonde Homes
Photography by: Leland Gebhardt
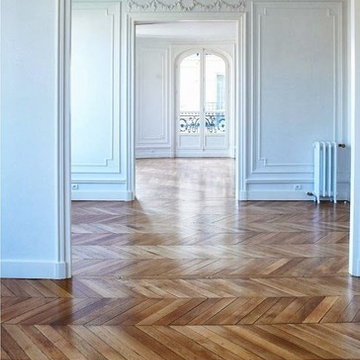
from Pinterest
Cette photo montre un très grand couloir chic avec un mur blanc et un sol en bois brun.
Cette photo montre un très grand couloir chic avec un mur blanc et un sol en bois brun.
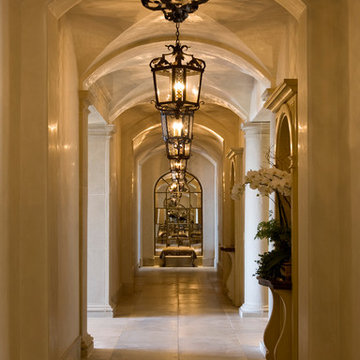
Jim Bartsch
Aménagement d'un très grand couloir méditerranéen avec un mur beige et un sol en travertin.
Aménagement d'un très grand couloir méditerranéen avec un mur beige et un sol en travertin.
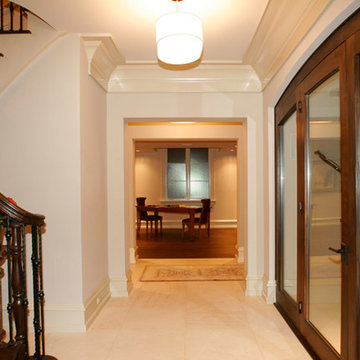
Cette photo montre un très grand couloir tendance avec un mur blanc et un sol en travertin.
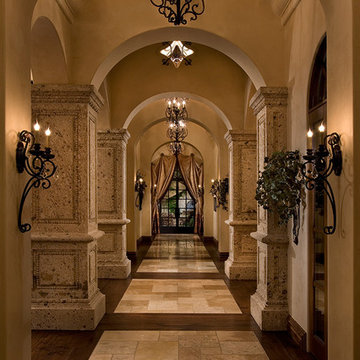
Custom Luxury homes using wood and tile inlay for the floors by Fratantoni Interior Designers.
Follow us on Pinterest, Facebook, Instagram and Twitter for more inspiring photos!
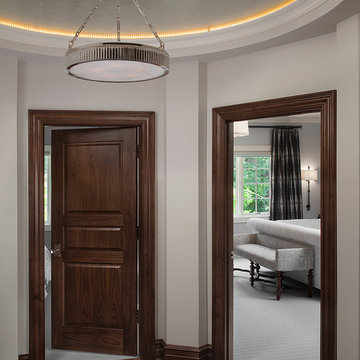
Builder: J. Peterson Homes
Interior Designer: Francesca Owens
Photographers: Ashley Avila Photography, Bill Hebert, & FulView
Capped by a picturesque double chimney and distinguished by its distinctive roof lines and patterned brick, stone and siding, Rookwood draws inspiration from Tudor and Shingle styles, two of the world’s most enduring architectural forms. Popular from about 1890 through 1940, Tudor is characterized by steeply pitched roofs, massive chimneys, tall narrow casement windows and decorative half-timbering. Shingle’s hallmarks include shingled walls, an asymmetrical façade, intersecting cross gables and extensive porches. A masterpiece of wood and stone, there is nothing ordinary about Rookwood, which combines the best of both worlds.
Once inside the foyer, the 3,500-square foot main level opens with a 27-foot central living room with natural fireplace. Nearby is a large kitchen featuring an extended island, hearth room and butler’s pantry with an adjacent formal dining space near the front of the house. Also featured is a sun room and spacious study, both perfect for relaxing, as well as two nearby garages that add up to almost 1,500 square foot of space. A large master suite with bath and walk-in closet which dominates the 2,700-square foot second level which also includes three additional family bedrooms, a convenient laundry and a flexible 580-square-foot bonus space. Downstairs, the lower level boasts approximately 1,000 more square feet of finished space, including a recreation room, guest suite and additional storage.
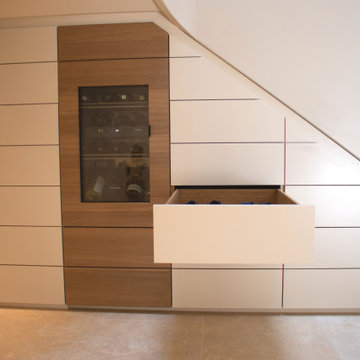
Um den Raum unter der Treppe optimal zu nutzen, haben wir dort einen Schrank eingesetzt, der als Schuhgarderobe mit Schubkästen funktioniert. Ebenfalls ist Platz für einen Weinkühlschrank sowie vor Kopf eine Garderobe
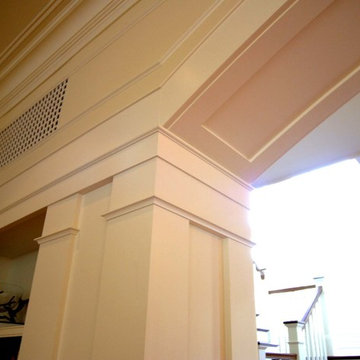
Attention to detail: we meticulously designed and detailed every inch of this home. Note the use of old-fashioned radiator covers for heating registers, giving the home a timeless look.
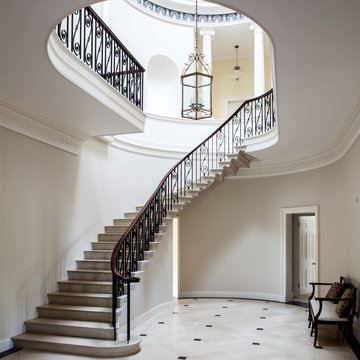
Tory McTernan Photographer
www.olivinedesign.co.uk
Idées déco pour un très grand couloir campagne.
Idées déco pour un très grand couloir campagne.
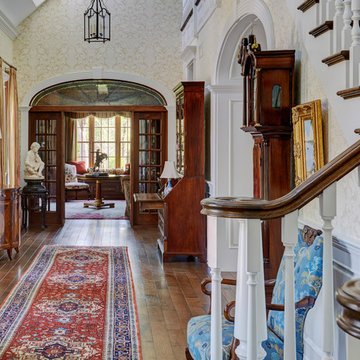
Expansive front entry hall with view to the library. The hall is filled with antique furniture and features a traditional gold damask wall covering. The half round entry hall table features a pair of gold candlestick lamps. Custom silk draperies. Photo by Mike Kaskel
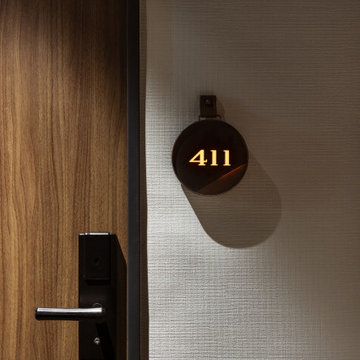
Service : Hotel
Location : 福岡県博多区
Area : 224 rooms
Completion : AUG / 2019
Designer : T.Fujimoto / K.Koki
Photos : Kenji MASUNAGA / Kenta Hasegawa
Link : https://www.the-lively.com/
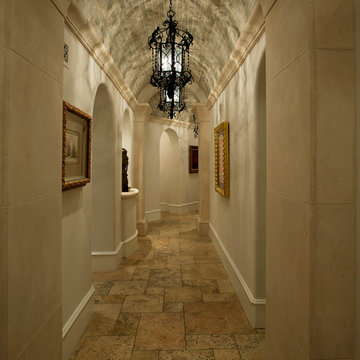
We love this hallway's arched entryways, the pendant lighting, curved brick ceiling, and tile flooring!
Idées déco pour un très grand couloir classique avec un mur beige et un sol en carrelage de céramique.
Idées déco pour un très grand couloir classique avec un mur beige et un sol en carrelage de céramique.
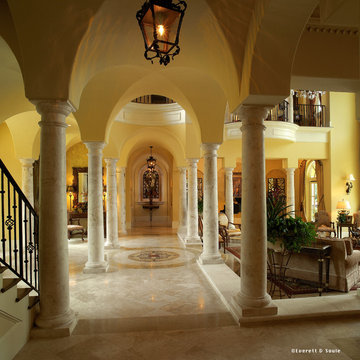
Photo: Everett & Soule
Inspiration pour un très grand couloir méditerranéen avec un mur beige et un sol en marbre.
Inspiration pour un très grand couloir méditerranéen avec un mur beige et un sol en marbre.
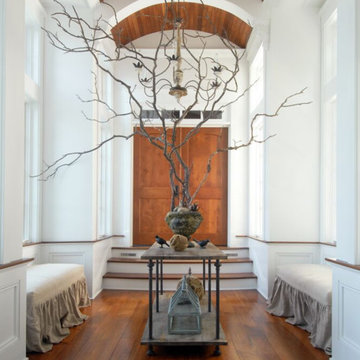
Exemple d'un très grand couloir bord de mer avec un mur blanc et un sol en bois brun.
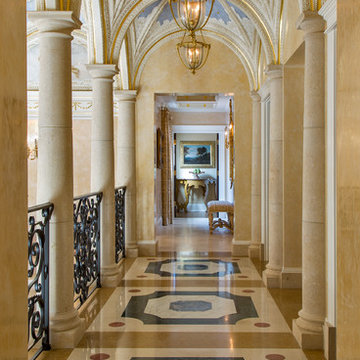
Venetian Plaster Walls with Trompe l'oeil Murals with 24K Gold Leaf in Groin Ceiling surrounding Majestic Great Room by O'Guin Decorative Finishes.
Cette image montre un très grand couloir méditerranéen avec un mur beige.
Cette image montre un très grand couloir méditerranéen avec un mur beige.

Idée de décoration pour un très grand couloir minimaliste avec un mur gris et parquet clair.
Idées déco de très grands couloirs marrons
6
