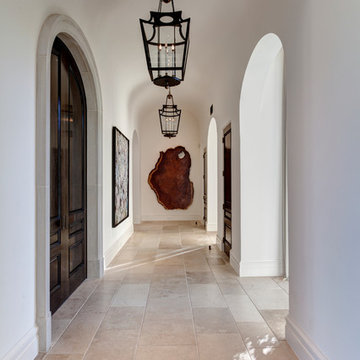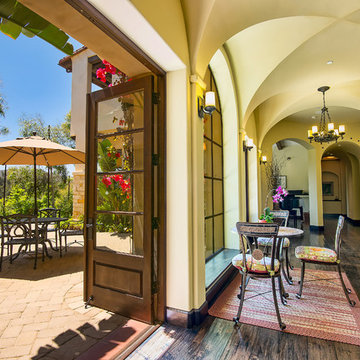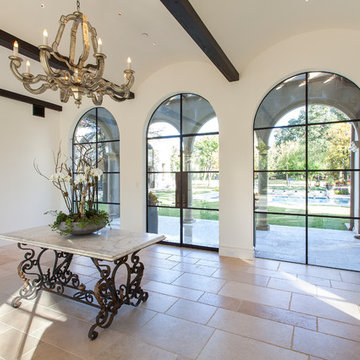Idées déco de très grands couloirs
Trier par :
Budget
Trier par:Populaires du jour
161 - 180 sur 1 557 photos
1 sur 3
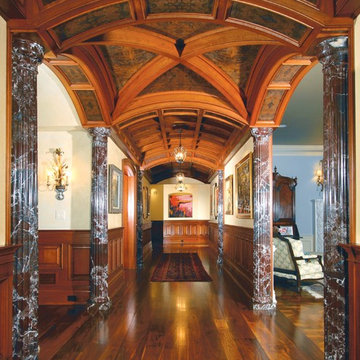
Exemple d'un très grand couloir craftsman avec un mur beige et parquet foncé.
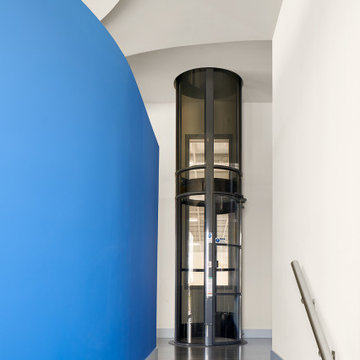
This is the top of the main entry stair folding into the home portion of the hangar home. The top of this stair is an Elevator. The ceiling treatment and the curve of the wall helps draw you into the heart of the home.
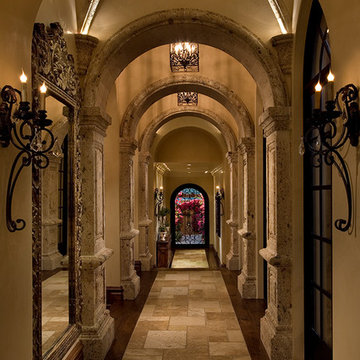
We love this traditional style hallway with marble and wood floors, vaulted ceilings, and beautiful lighting fixtures.
Cette image montre un très grand couloir méditerranéen avec un mur beige et un sol en travertin.
Cette image montre un très grand couloir méditerranéen avec un mur beige et un sol en travertin.
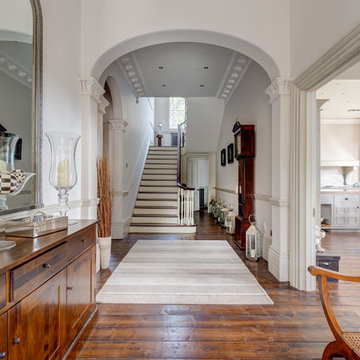
A elegant entrance hall and staircase in a beautifully restored Victorian Villa by the Sea in South Devon. Colin Cadle Photography, Photo Styling Jan Cadle
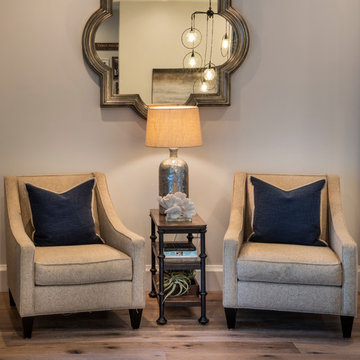
Gulf Building recently completed the “ New Orleans Chic” custom Estate in Fort Lauderdale, Florida. The aptly named estate stays true to inspiration rooted from New Orleans, Louisiana. The stately entrance is fueled by the column’s, welcoming any guest to the future of custom estates that integrate modern features while keeping one foot in the past. The lamps hanging from the ceiling along the kitchen of the interior is a chic twist of the antique, tying in with the exposed brick overlaying the exterior. These staple fixtures of New Orleans style, transport you to an era bursting with life along the French founded streets. This two-story single-family residence includes five bedrooms, six and a half baths, and is approximately 8,210 square feet in size. The one of a kind three car garage fits his and her vehicles with ample room for a collector car as well. The kitchen is beautifully appointed with white and grey cabinets that are overlaid with white marble countertops which in turn are contrasted by the cool earth tones of the wood floors. The coffered ceilings, Armoire style refrigerator and a custom gunmetal hood lend sophistication to the kitchen. The high ceilings in the living room are accentuated by deep brown high beams that complement the cool tones of the living area. An antique wooden barn door tucked in the corner of the living room leads to a mancave with a bespoke bar and a lounge area, reminiscent of a speakeasy from another era. In a nod to the modern practicality that is desired by families with young kids, a massive laundry room also functions as a mudroom with locker style cubbies and a homework and crafts area for kids. The custom staircase leads to another vintage barn door on the 2nd floor that opens to reveal provides a wonderful family loft with another hidden gem: a secret attic playroom for kids! Rounding out the exterior, massive balconies with French patterned railing overlook a huge backyard with a custom pool and spa that is secluded from the hustle and bustle of the city.
All in all, this estate captures the perfect modern interpretation of New Orleans French traditional design. Welcome to New Orleans Chic of Fort Lauderdale, Florida!
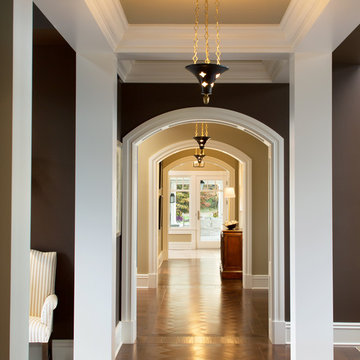
David Burroughs
Cette photo montre un très grand couloir chic avec un mur marron et parquet foncé.
Cette photo montre un très grand couloir chic avec un mur marron et parquet foncé.

Idées déco pour un très grand couloir exotique avec un mur jaune, parquet foncé, un sol marron, un plafond à caissons et du lambris.
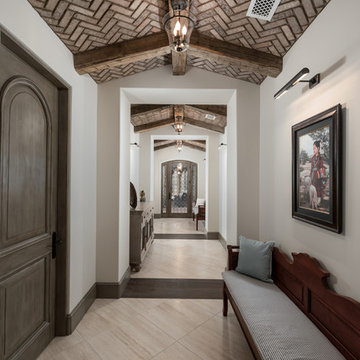
We love this hallway's brick ceilings with exposed beams, natural flooring, and lighting fixtures.
Réalisation d'un très grand couloir méditerranéen avec un mur multicolore, parquet foncé, un sol multicolore et un plafond voûté.
Réalisation d'un très grand couloir méditerranéen avec un mur multicolore, parquet foncé, un sol multicolore et un plafond voûté.
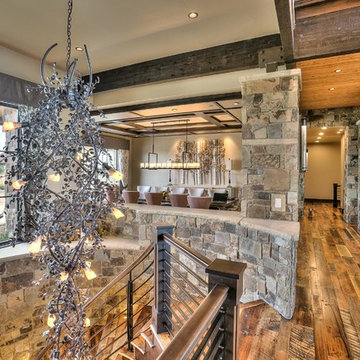
Idée de décoration pour un très grand couloir chalet avec un mur beige et un sol en bois brun.
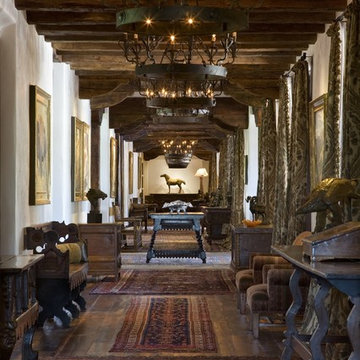
Dave Lyon Architects // Gordon Gregory Photography
Aménagement d'un très grand couloir montagne avec un mur blanc et un sol en bois brun.
Aménagement d'un très grand couloir montagne avec un mur blanc et un sol en bois brun.
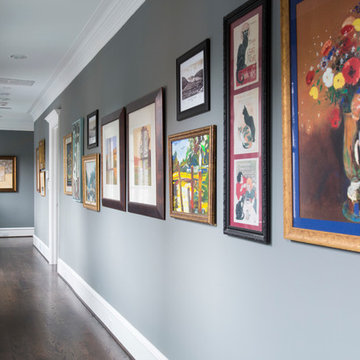
High ceilings, custom molding, and exceptional interior design.
www.felixsanchez.com
Cette photo montre un très grand couloir chic avec un mur gris, parquet foncé et un sol marron.
Cette photo montre un très grand couloir chic avec un mur gris, parquet foncé et un sol marron.
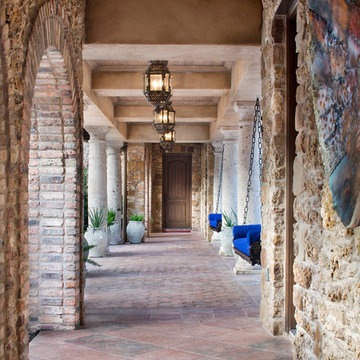
Cette photo montre un très grand couloir méditerranéen avec un mur beige, un sol marron et tomettes au sol.
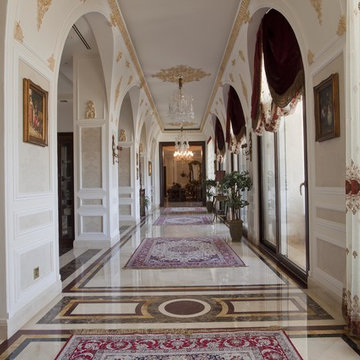
Idée de décoration pour un très grand couloir victorien avec un sol en marbre, un mur beige et un sol blanc.
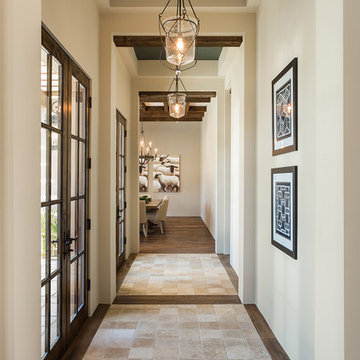
Cantabrica Estates is a private gated community located in North Scottsdale. Spec home available along with build-to-suit and incredible view lots.
For more information contact Vicki Kaplan at Arizona Best Real Estate
Spec Home Built By: LaBlonde Homes
Photography by: Leland Gebhardt
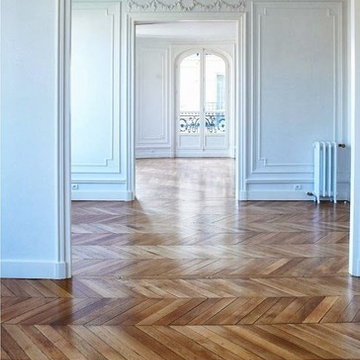
from Pinterest
Cette photo montre un très grand couloir chic avec un mur blanc et un sol en bois brun.
Cette photo montre un très grand couloir chic avec un mur blanc et un sol en bois brun.
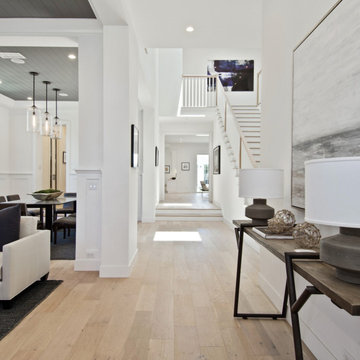
Hawthorne Oak – The Novella Hardwood Collection feature our slice-cut style, with boards that have been lightly sculpted by hand, with detailed coloring. This versatile collection was designed to fit any design scheme and compliment any lifestyle.
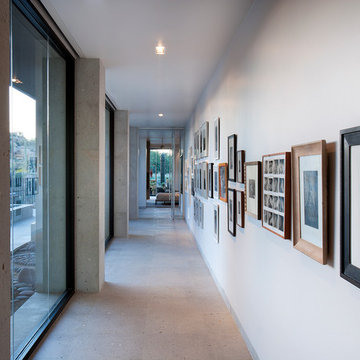
Believe it or not, this award-winning home began as a speculative project. Typically speculative projects involve a rather generic design that would appeal to many in a style that might be loved by the masses. But the project’s developer loved modern architecture and his personal residence was the first project designed by architect C.P. Drewett when Drewett Works launched in 2001. Together, the architect and developer envisioned a fictitious art collector who would one day purchase this stunning piece of desert modern architecture to showcase their magnificent collection.
The primary views from the site were southwest. Therefore, protecting the interior spaces from the southwest sun while making the primary views available was the greatest challenge. The views were very calculated and carefully managed. Every room needed to not only capture the vistas of the surrounding desert, but also provide viewing spaces for the potential collection to be housed within its walls.
The core of the material palette is utilitarian including exposed masonry and locally quarried cantera stone. An organic nature was added to the project through millwork selections including walnut and red gum veneers.
The eventual owners saw immediately that this could indeed become a home for them as well as their magnificent collection, of which pieces are loaned out to museums around the world. Their decision to purchase the home was based on the dimensions of one particular wall in the dining room which was EXACTLY large enough for one particular painting not yet displayed due to its size. The owners and this home were, as the saying goes, a perfect match!
Project Details | Desert Modern for the Magnificent Collection, Estancia, Scottsdale, AZ
Architecture: C.P. Drewett, Jr., AIA, NCARB | Drewett Works, Scottsdale, AZ
Builder: Shannon Construction | Phoenix, AZ
Interior Selections: Janet Bilotti, NCIDQ, ASID | Naples, FL
Custom Millwork: Linear Fine Woodworking | Scottsdale, AZ
Photography: Dino Tonn | Scottsdale, AZ
Awards: 2014 Gold Nugget Award of Merit
Feature Article: Luxe. Interiors and Design. Winter 2015, “Lofty Exposure”
Idées déco de très grands couloirs
9
