Idées déco de très grands dressing rooms
Trier par :
Budget
Trier par:Populaires du jour
21 - 40 sur 884 photos
1 sur 3
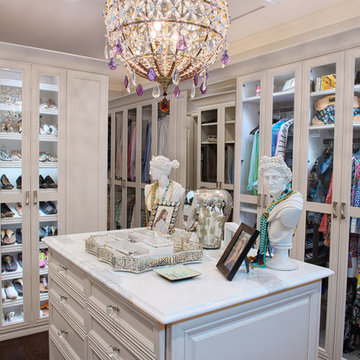
TJ Getz
Aménagement d'un très grand dressing room classique pour une femme avec un placard à porte vitrée, des portes de placard blanches et parquet foncé.
Aménagement d'un très grand dressing room classique pour une femme avec un placard à porte vitrée, des portes de placard blanches et parquet foncé.
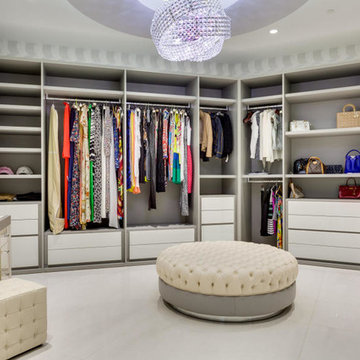
The master closet is one of more than 20 closets in this Trump Hollywood penthouse. The custom design features built-in shelving by Pianca and cabinets by Aran Cucine's Volare collection.
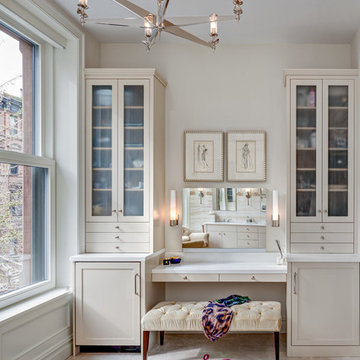
Idées déco pour un très grand dressing room classique pour une femme avec un placard à porte shaker, des portes de placard beiges et un sol en marbre.
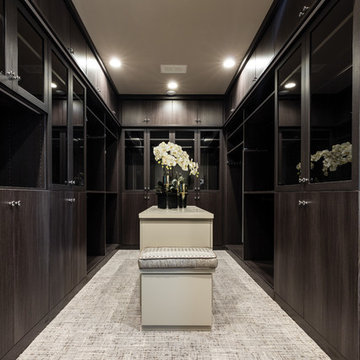
Aménagement d'un très grand dressing room classique en bois foncé avec un placard à porte plane, moquette et un sol gris.
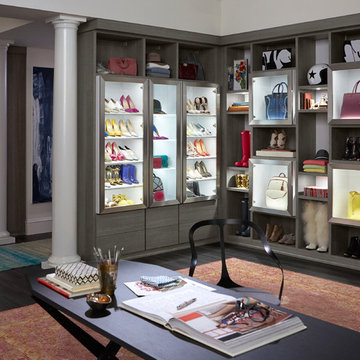
A fresh and modern color palette with accent cubbies and dramatic lighting showcases this client's ever-evolving wardrobe and accessories collection.
• Tesoro™ Ash finish
• High gloss backing and accents in Kristall Bianco
• Box-in-a-Box with clear glass and aluminum frame doors
• LED accent lighting and lit glass shelves highlight featured pieces
• Decorative fascia top treatment
• Press-to-open concealed hardware
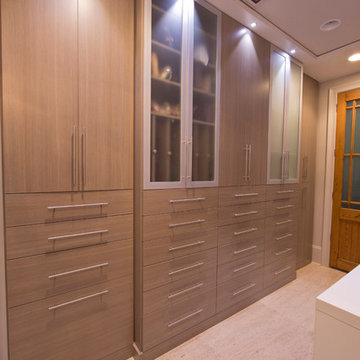
Aménagement d'un très grand dressing room moderne pour une femme avec un placard à porte plane, un sol en travertin et des portes de placard beiges.
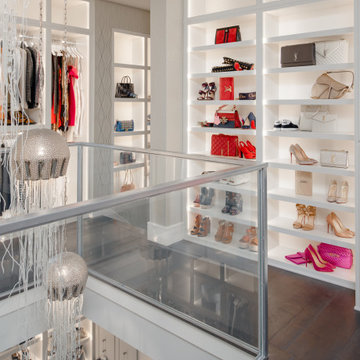
This expansive two-story master closet is a dream for any fashionista, showcasing purses, shoes, and clothing collections in custom-built, backlit cabinetry. With its geometric metallic wallpaper and a chic sitting area in shades of pink and purple, it has just the right amount of glamour and femininity.
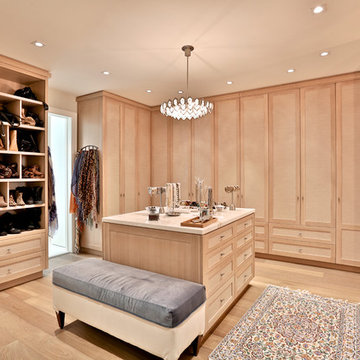
A swoon-worthy dressing room with just the right amount of storage.
Exemple d'un très grand dressing room chic en bois clair neutre avec parquet clair.
Exemple d'un très grand dressing room chic en bois clair neutre avec parquet clair.
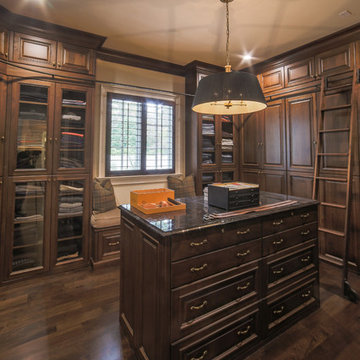
The gentleman's closet contains walnut, raised panel cabinets that reach to the ceiling, customized by the home owner not only to hold clothing and accessories, but to also look like a fine clothier. A drum-style Baker chandelier hangs over the island, and recessed LED lights are designed to come on when the doors are opened. A rolling brass ladder circles the room so that lesser used items can be reached on the upper cabinets. Ralph Lauren wool plaid wool pillows and mohair seat adorn the bench under the window. The plantation shuts are painted in a masculine color to compliment the room.
Designed by Melodie Durham of Durham Designs & Consulting, LLC. Photo by Livengood Photographs [www.livengoodphotographs.com/design].
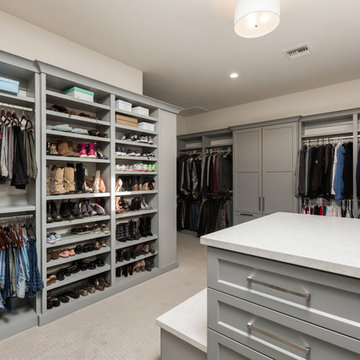
Inspiration pour un très grand dressing room design neutre avec un placard sans porte, des portes de placard grises, moquette et un sol beige.
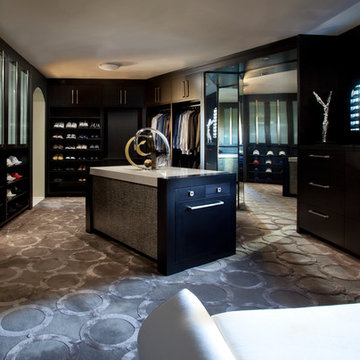
Luxe Magazine
Cette image montre un très grand dressing room design neutre avec un placard à porte plane, des portes de placard noires, moquette et un sol multicolore.
Cette image montre un très grand dressing room design neutre avec un placard à porte plane, des portes de placard noires, moquette et un sol multicolore.
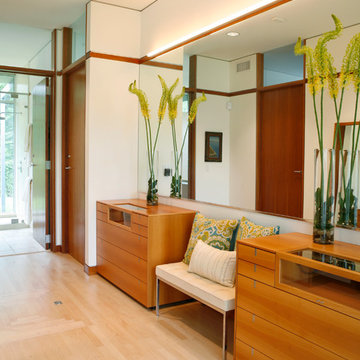
Custom cherry veneer dressers and perimeter moldings accent the dressing room which connects to the master bath. Designed by Architect Philetus Holt III, HMR Architects and built by Lasley Construction.
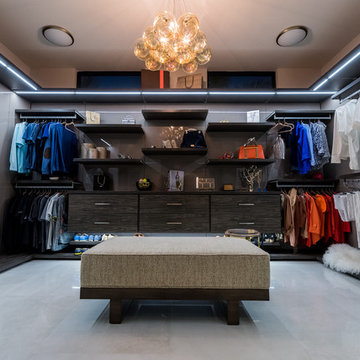
Réalisation d'un très grand dressing room minimaliste en bois foncé avec un placard à porte plane, un sol en marbre et un sol gris.
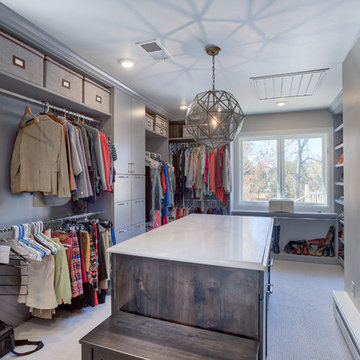
This large bathroom was designed to offer an open, airy feel, with ample storage and space to move, all the while adhering to the homeowner's unique coastal taste. The sprawling louvered cabinetry keeps both his and hers vanities accessible regardless of someone using either. The tall, above-counter linen storage breaks up the large wall space and provides additional storage with full size pull outs.
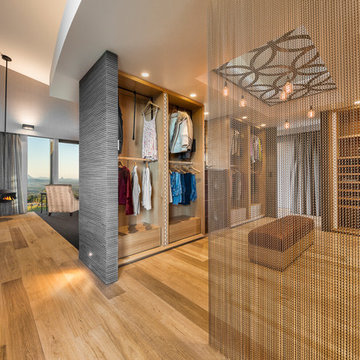
Open Plan his & hers walk in wardrobe featuring American Oak cabinetry with splayed edge details, laser cut fretwork with back lighting, how hide drawer fronts with custom shaped Corian handles finished in an aged bronze patina and the fretwork to ceiling and window opening has matching finishes
Builder is Stewart Homes, Designer is Mark Gacesa From Ultraspace, Interiors by Minka Joinery and the photography is by Fred McKie Photography
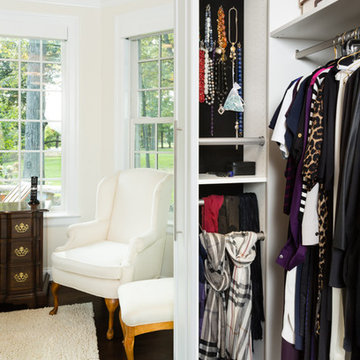
This project was part of a major renovation with the closet being one of the largest square footage spaces in the design. The closet was designed from floor to ceiling with cabinets spanning the top and wrapping around the corners to connect the three sections of this closet. The narrow island is used to house ‘His’ shoes while ‘Her’ shoes are showcased on a wall of open shelving. Seventy-one drawers were needed to accomplish enough storage for personal items. The closet was constructed of White Melamine and traditional raised panel faces along with Extra-large crown molding and fascia buildup span and wrap around the entire closet. This closet is also graced with an ironing center cabinet, safe, tilt out hamper and pull out narrow tall cabinets to house necklaces and scarves, pull out mirror, belt racks, tie & belt butlers and valet rods. The island countertops are made with High Pressure Laminate to match the hardwood floor.
Designed by Donna Siben for Closet Organizing Sytems
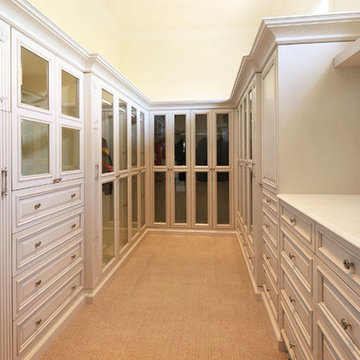
These are submissions from our wonderful customers. They installed our product, gave them their own personal touch, and shared with us the gorgeous work they completed.
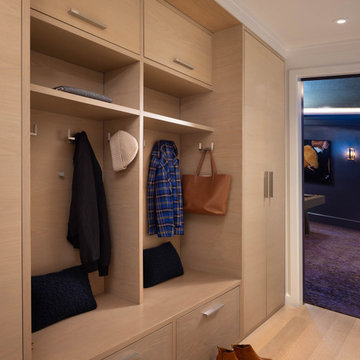
We juxtaposed bold colors and contemporary furnishings with the early twentieth-century interior architecture for this four-level Pacific Heights Edwardian. The home's showpiece is the living room, where the walls received a rich coat of blackened teal blue paint with a high gloss finish, while the high ceiling is painted off-white with violet undertones. Against this dramatic backdrop, we placed a streamlined sofa upholstered in an opulent navy velour and companioned it with a pair of modern lounge chairs covered in raspberry mohair. An artisanal wool and silk rug in indigo, wine, and smoke ties the space together.
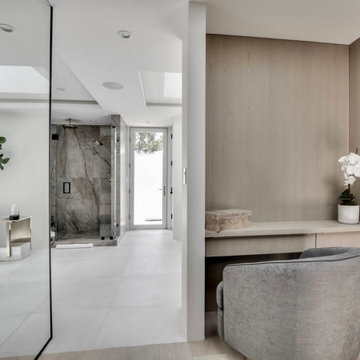
The master closet which is connected to the master bath features a makeup area as well as a full-length mirror.
Cette image montre un très grand dressing room design en bois clair neutre avec un placard à porte plane, parquet clair et un sol beige.
Cette image montre un très grand dressing room design en bois clair neutre avec un placard à porte plane, parquet clair et un sol beige.
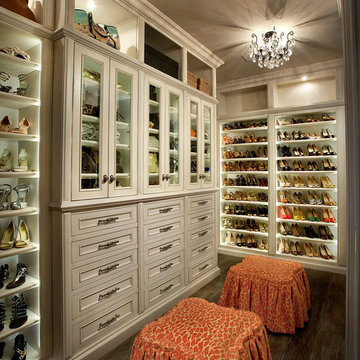
Idées déco pour un très grand dressing room méditerranéen pour une femme avec des portes de placard blanches, parquet foncé, un placard à porte vitrée et un sol marron.
Idées déco de très grands dressing rooms
2