Idées déco de très grandes entrées avec un mur blanc
Trier par :
Budget
Trier par:Populaires du jour
1 - 20 sur 1 680 photos
1 sur 3

Foto: Jens Bergmann / KSB Architekten
Cette photo montre une très grande entrée tendance avec un mur blanc, parquet clair, un vestiaire et une porte simple.
Cette photo montre une très grande entrée tendance avec un mur blanc, parquet clair, un vestiaire et une porte simple.

Exemple d'une très grande porte d'entrée nature avec un mur blanc, parquet clair, une porte simple, une porte en bois brun et un sol beige.

Photo: Lisa Petrole
Idée de décoration pour une très grande porte d'entrée design avec un sol en carrelage de porcelaine, une porte simple, une porte en bois brun, un sol gris et un mur blanc.
Idée de décoration pour une très grande porte d'entrée design avec un sol en carrelage de porcelaine, une porte simple, une porte en bois brun, un sol gris et un mur blanc.
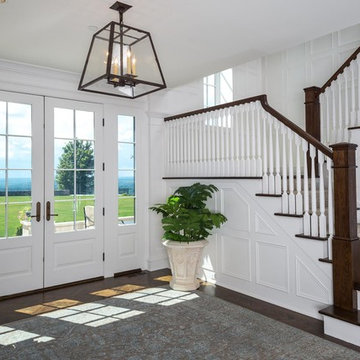
Front to back entry
Idée de décoration pour un très grand hall d'entrée tradition avec un mur blanc, parquet foncé, une porte double, une porte blanche et un sol marron.
Idée de décoration pour un très grand hall d'entrée tradition avec un mur blanc, parquet foncé, une porte double, une porte blanche et un sol marron.

Foyer with stairs and Dining Room beyond.
Réalisation d'un très grand hall d'entrée tradition avec un mur blanc, un sol en calcaire, une porte double, une porte en bois foncé et un sol gris.
Réalisation d'un très grand hall d'entrée tradition avec un mur blanc, un sol en calcaire, une porte double, une porte en bois foncé et un sol gris.

Interior Design:
Anne Norton
AND interior Design Studio
Berkeley, CA 94707
Cette image montre un très grand hall d'entrée traditionnel avec un mur blanc, un sol en bois brun, une porte simple, une porte noire et un sol marron.
Cette image montre un très grand hall d'entrée traditionnel avec un mur blanc, un sol en bois brun, une porte simple, une porte noire et un sol marron.
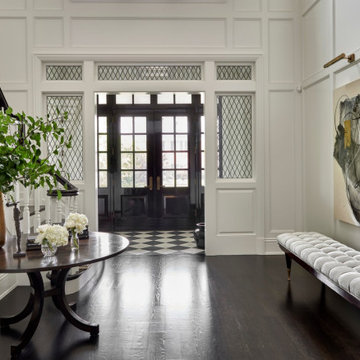
Foyer
Cette photo montre un très grand hall d'entrée bord de mer avec un mur blanc, parquet foncé, une porte double, une porte noire et un sol marron.
Cette photo montre un très grand hall d'entrée bord de mer avec un mur blanc, parquet foncé, une porte double, une porte noire et un sol marron.

The goal for this Point Loma home was to transform it from the adorable beach bungalow it already was by expanding its footprint and giving it distinctive Craftsman characteristics while achieving a comfortable, modern aesthetic inside that perfectly caters to the active young family who lives here. By extending and reconfiguring the front portion of the home, we were able to not only add significant square footage, but create much needed usable space for a home office and comfortable family living room that flows directly into a large, open plan kitchen and dining area. A custom built-in entertainment center accented with shiplap is the focal point for the living room and the light color of the walls are perfect with the natural light that floods the space, courtesy of strategically placed windows and skylights. The kitchen was redone to feel modern and accommodate the homeowners busy lifestyle and love of entertaining. Beautiful white kitchen cabinetry sets the stage for a large island that packs a pop of color in a gorgeous teal hue. A Sub-Zero classic side by side refrigerator and Jenn-Air cooktop, steam oven, and wall oven provide the power in this kitchen while a white subway tile backsplash in a sophisticated herringbone pattern, gold pulls and stunning pendant lighting add the perfect design details. Another great addition to this project is the use of space to create separate wine and coffee bars on either side of the doorway. A large wine refrigerator is offset by beautiful natural wood floating shelves to store wine glasses and house a healthy Bourbon collection. The coffee bar is the perfect first top in the morning with a coffee maker and floating shelves to store coffee and cups. Luxury Vinyl Plank (LVP) flooring was selected for use throughout the home, offering the warm feel of hardwood, with the benefits of being waterproof and nearly indestructible - two key factors with young kids!
For the exterior of the home, it was important to capture classic Craftsman elements including the post and rock detail, wood siding, eves, and trimming around windows and doors. We think the porch is one of the cutest in San Diego and the custom wood door truly ties the look and feel of this beautiful home together.

Joshua Caldwell
Idée de décoration pour un très grand hall d'entrée tradition avec un mur blanc, parquet clair, une porte simple, une porte en bois foncé et un sol beige.
Idée de décoration pour un très grand hall d'entrée tradition avec un mur blanc, parquet clair, une porte simple, une porte en bois foncé et un sol beige.

One of the most important rooms in the house, the Mudroom had to accommodate everyone’s needs coming and going. As such, this nerve center of the home has ample storage, space to pull off your boots, and a house desk to drop your keys, school books or briefcase. Kadlec Architecture + Design combined clever details using O’Brien Harris stained oak millwork, foundation brick subway tile, and a custom designed “chalkboard” mural.
Architecture, Design & Construction by BGD&C
Interior Design by Kaldec Architecture + Design
Exterior Photography: Tony Soluri
Interior Photography: Nathan Kirkman
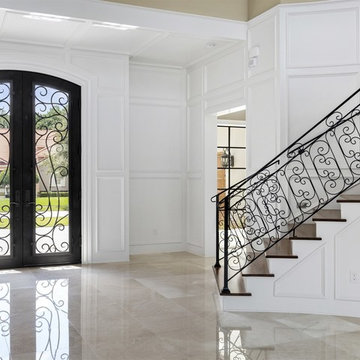
Cette photo montre une très grande porte d'entrée chic avec un mur blanc, un sol en marbre, une porte double et une porte en verre.

Built-in "cubbies" for each member of the family keep the Mud Room organized. The floor is paved with antique French limestone.
Robert Benson Photography

Aménagement d'un très grand hall d'entrée contemporain avec un mur blanc, un sol en carrelage de céramique, une porte double et une porte en verre.
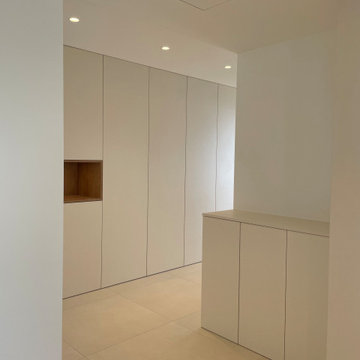
Aménagement d'un très grand hall d'entrée classique avec un mur blanc, un sol en carrelage de céramique, une porte blanche et un sol beige.
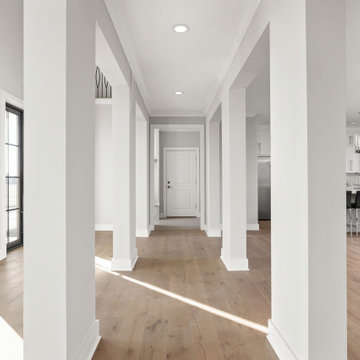
Custom windows, engineered hardwood floors in white oak, white trim, restoration hardware light.
Exemple d'une très grande entrée moderne avec un couloir, un mur blanc, parquet clair, une porte double, une porte noire et un sol multicolore.
Exemple d'une très grande entrée moderne avec un couloir, un mur blanc, parquet clair, une porte double, une porte noire et un sol multicolore.
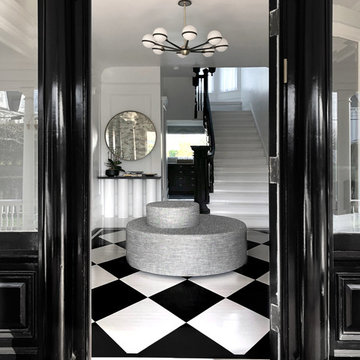
Réalisation d'un très grand hall d'entrée tradition avec un mur blanc, une porte simple, une porte noire et un sol multicolore.
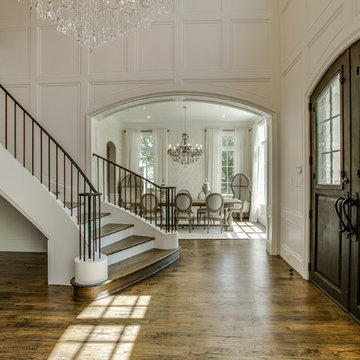
Exemple d'un très grand hall d'entrée chic avec un mur blanc, un sol en bois brun, une porte double et une porte en bois foncé.
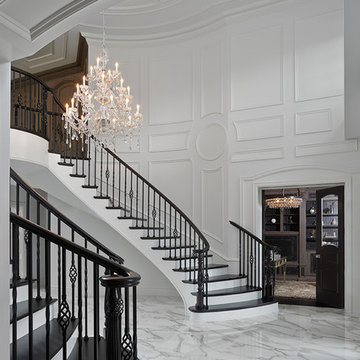
The dramatic contrast of the very dark espresso finish against the white millwork adds to the sophistication of this space. Full design of all Architectural details and finishes which includes custom designed Millwork and styling throughout. Also shown here is the entrance to the Library.
Photography by Carlson Productions LLC
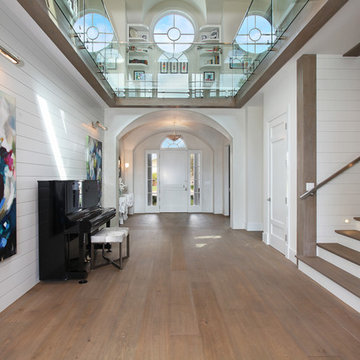
Jeri Koegel
Inspiration pour un très grand hall d'entrée marin avec un mur blanc, un sol en bois brun, une porte simple et une porte blanche.
Inspiration pour un très grand hall d'entrée marin avec un mur blanc, un sol en bois brun, une porte simple et une porte blanche.
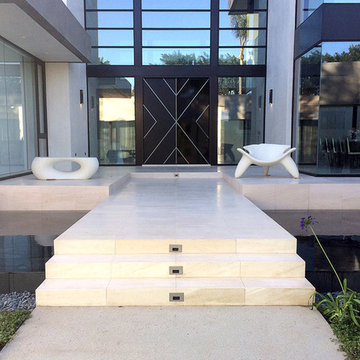
LAD Interiors
Réalisation d'une très grande porte d'entrée minimaliste avec un mur blanc, un sol en calcaire, une porte pivot et une porte noire.
Réalisation d'une très grande porte d'entrée minimaliste avec un mur blanc, un sol en calcaire, une porte pivot et une porte noire.
Idées déco de très grandes entrées avec un mur blanc
1