Idées déco de très grands escaliers contemporains
Trier par :
Budget
Trier par:Populaires du jour
21 - 40 sur 1 605 photos
1 sur 3
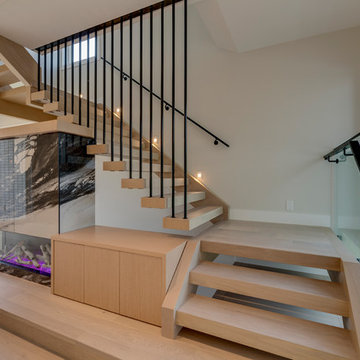
Floating solid oak treads with custom welded rod iron staircase.
Cette image montre un très grand escalier sans contremarche droit design avec des marches en bois et un garde-corps en métal.
Cette image montre un très grand escalier sans contremarche droit design avec des marches en bois et un garde-corps en métal.
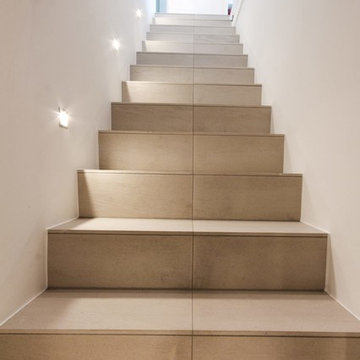
In diesem attraktiven und eleganten Haus wird mit hochwertigen Leuchten gearbeitet. Die Auswahl ist ganz bewusst auf das Interieur abgestimmt. Eine klare Linie zieht sich durch alle Räume. Besonders ins Auge fällt die diffuse Beleuchtung der Vorhänge, welche die Räume angenehm strahlen lässt. Mit diesen Lichtlösungen werden die Räume noch klarer und schöner.
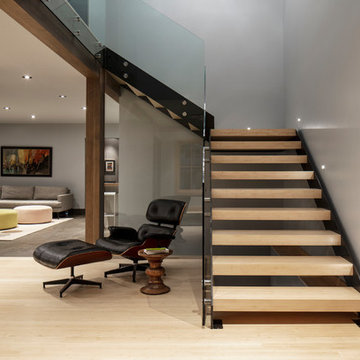
photo: Mark Weinberg
Idée de décoration pour un très grand escalier sans contremarche design en L avec des marches en bois et un garde-corps en verre.
Idée de décoration pour un très grand escalier sans contremarche design en L avec des marches en bois et un garde-corps en verre.

David O. Marlow
Inspiration pour un très grand escalier flottant design avec des marches en bois, des contremarches en bois et un garde-corps en verre.
Inspiration pour un très grand escalier flottant design avec des marches en bois, des contremarches en bois et un garde-corps en verre.
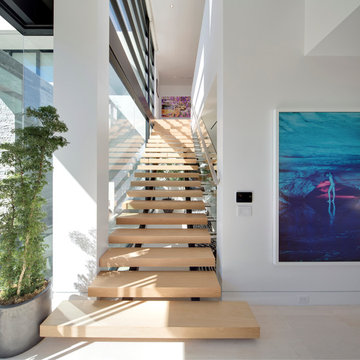
Nick Springett Photography
Idées déco pour un très grand escalier sans contremarche droit contemporain avec des marches en bois.
Idées déco pour un très grand escalier sans contremarche droit contemporain avec des marches en bois.
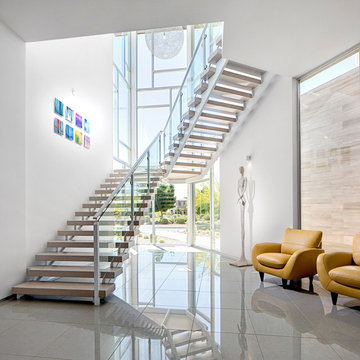
Byron Mason Photography
Inspiration pour un très grand escalier sans contremarche design en U avec des marches en bois.
Inspiration pour un très grand escalier sans contremarche design en U avec des marches en bois.

Esta vivienda unifamiliar es el resultado de una reforma de gran envergadura en donde el concepto es el de la monumentalidad y la contundencia de cada elemento que arma el conjunto; a través de pantallas de piedra, grandes marcos de concreto en obra limpia y amplios ventanales se busca una implantación de gran presencia dentro del terreno y a su vez aprovechar las visuales del entorno natural en donde se encuentra.
Es así como se desarrolla el diseño de la vivienda como elemento protagónico y, posteriormente, el área de piscina y terraza que también es producto de reforma; a todo esto, se le suman los jardines que se esparcen por toda la parcela y conectan el terreno de principio a fin.

Built by NWC Construction
Ryan Gamma Photography
Cette image montre un très grand escalier sans contremarche flottant design avec des marches en bois et un garde-corps en verre.
Cette image montre un très grand escalier sans contremarche flottant design avec des marches en bois et un garde-corps en verre.
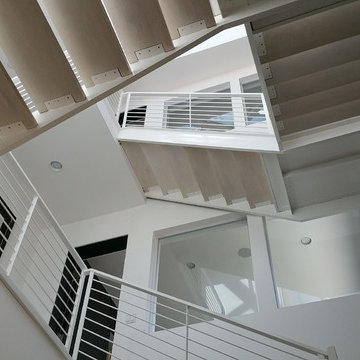
Cette image montre un très grand escalier sans contremarche design en U avec des marches en bois et un garde-corps en métal.

One of the only surviving examples of a 14thC agricultural building of this type in Cornwall, the ancient Grade II*Listed Medieval Tithe Barn had fallen into dereliction and was on the National Buildings at Risk Register. Numerous previous attempts to obtain planning consent had been unsuccessful, but a detailed and sympathetic approach by The Bazeley Partnership secured the support of English Heritage, thereby enabling this important building to begin a new chapter as a stunning, unique home designed for modern-day living.
A key element of the conversion was the insertion of a contemporary glazed extension which provides a bridge between the older and newer parts of the building. The finished accommodation includes bespoke features such as a new staircase and kitchen and offers an extraordinary blend of old and new in an idyllic location overlooking the Cornish coast.
This complex project required working with traditional building materials and the majority of the stone, timber and slate found on site was utilised in the reconstruction of the barn.
Since completion, the project has been featured in various national and local magazines, as well as being shown on Homes by the Sea on More4.
The project won the prestigious Cornish Buildings Group Main Award for ‘Maer Barn, 14th Century Grade II* Listed Tithe Barn Conversion to Family Dwelling’.
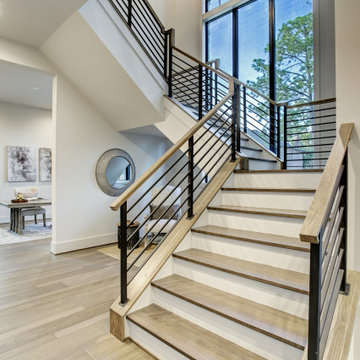
Cette photo montre un très grand escalier tendance en U avec des contremarches en bois et un garde-corps en matériaux mixtes.
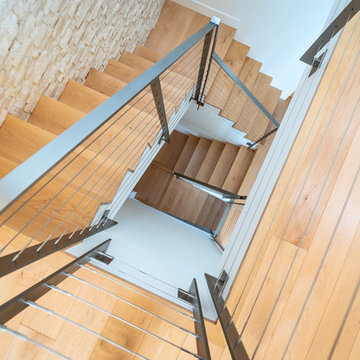
Our clients are seasoned home renovators. Their Malibu oceanside property was the second project JRP had undertaken for them. After years of renting and the age of the home, it was becoming prevalent the waterfront beach house, needed a facelift. Our clients expressed their desire for a clean and contemporary aesthetic with the need for more functionality. After a thorough design process, a new spatial plan was essential to meet the couple’s request. This included developing a larger master suite, a grander kitchen with seating at an island, natural light, and a warm, comfortable feel to blend with the coastal setting.
Demolition revealed an unfortunate surprise on the second level of the home: Settlement and subpar construction had allowed the hillside to slide and cover structural framing members causing dangerous living conditions. Our design team was now faced with the challenge of creating a fix for the sagging hillside. After thorough evaluation of site conditions and careful planning, a new 10’ high retaining wall was contrived to be strategically placed into the hillside to prevent any future movements.
With the wall design and build completed — additional square footage allowed for a new laundry room, a walk-in closet at the master suite. Once small and tucked away, the kitchen now boasts a golden warmth of natural maple cabinetry complimented by a striking center island complete with white quartz countertops and stunning waterfall edge details. The open floor plan encourages entertaining with an organic flow between the kitchen, dining, and living rooms. New skylights flood the space with natural light, creating a tranquil seaside ambiance. New custom maple flooring and ceiling paneling finish out the first floor.
Downstairs, the ocean facing Master Suite is luminous with breathtaking views and an enviable bathroom oasis. The master bath is modern and serene, woodgrain tile flooring and stunning onyx mosaic tile channel the golden sandy Malibu beaches. The minimalist bathroom includes a generous walk-in closet, his & her sinks, a spacious steam shower, and a luxurious soaking tub. Defined by an airy and spacious floor plan, clean lines, natural light, and endless ocean views, this home is the perfect rendition of a contemporary coastal sanctuary.
PROJECT DETAILS:
• Style: Contemporary
• Colors: White, Beige, Yellow Hues
• Countertops: White Ceasarstone Quartz
• Cabinets: Bellmont Natural finish maple; Shaker style
• Hardware/Plumbing Fixture Finish: Polished Chrome
• Lighting Fixtures: Pendent lighting in Master bedroom, all else recessed
• Flooring:
Hardwood - Natural Maple
Tile – Ann Sacks, Porcelain in Yellow Birch
• Tile/Backsplash: Glass mosaic in kitchen
• Other Details: Bellevue Stand Alone Tub
Photographer: Andrew, Open House VC
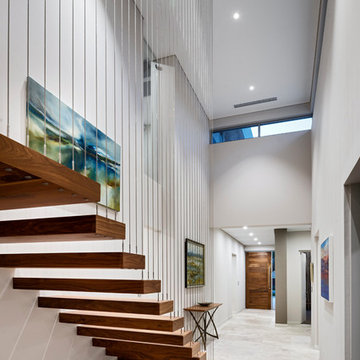
Walls: Dulux Grey Pebble 100%. Floor Tiles: D'Amelio Stone Silvabella Light 600 x 600.
Photography: DMax Photography
Réalisation d'un très grand escalier design.
Réalisation d'un très grand escalier design.

A modern staircase that is both curved and u-shaped, with fluidly floating wood stair railing. Cascading glass teardrop chandelier hangs from the to of the 3rd floor.
In the distance is the formal living room with a stone facade fireplace and built in bookshelf.
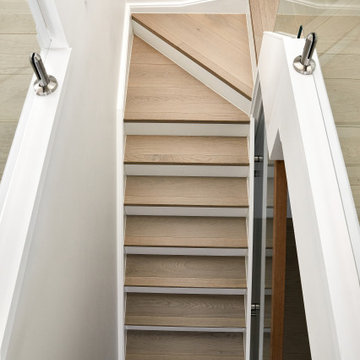
Wide board engineered timber flooring in split level home.
Brass insert nosing with shadow line detail.
Cette image montre un très grand escalier design avec des marches en bois, des contremarches en bois et un garde-corps en verre.
Cette image montre un très grand escalier design avec des marches en bois, des contremarches en bois et un garde-corps en verre.

Scala di accesso ai soppalchi retrattile. La scala è stata realizzata con cosciali in ferro e pedate in legno di larice; corre su due binari per posizionarsi verticale e liberare lo spazio. I soppalchi sono con struttura in ferro e piano in perline di larice massello di 4 cm maschiate. La parete in legno delimita la cabina armadio
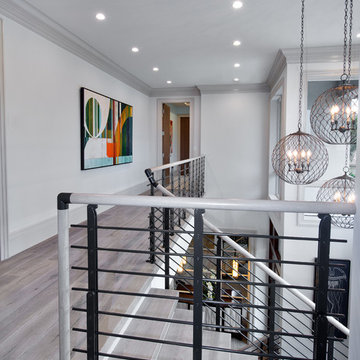
Giovanni Photography
Aménagement d'un très grand escalier sans contremarche flottant contemporain avec des marches en bois.
Aménagement d'un très grand escalier sans contremarche flottant contemporain avec des marches en bois.
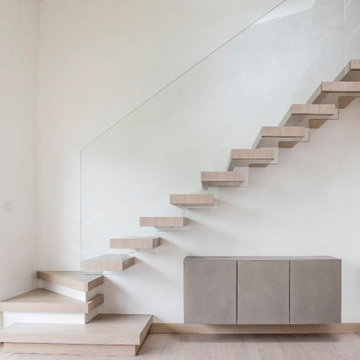
Inspiration pour un très grand escalier flottant design avec des marches en bois et un garde-corps en verre.
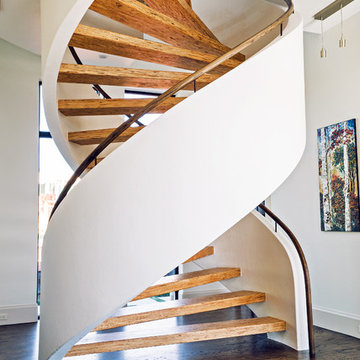
Designed by Bella Vici, an interior design firm in Oklahoma City. You can literally walk up both sides! http://bellavici.com
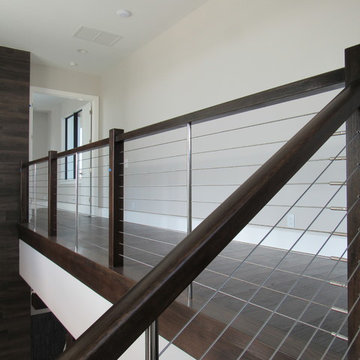
Aménagement d'un très grand escalier sans contremarche flottant contemporain avec des marches en bois et un garde-corps en câble.
Idées déco de très grands escaliers contemporains
2