Idées déco de très grands escaliers craftsman
Trier par :
Budget
Trier par:Populaires du jour
1 - 20 sur 91 photos
1 sur 3
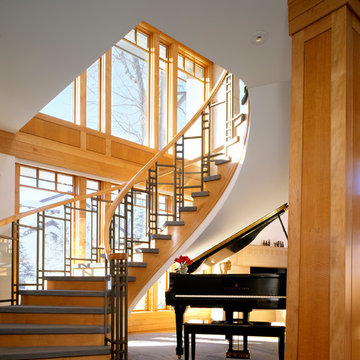
Aménagement d'un très grand escalier courbe craftsman avec des marches en moquette et des contremarches en bois.
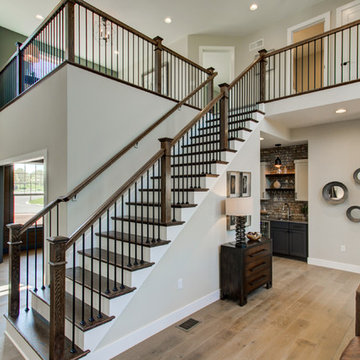
This 2-story home with first-floor owner’s suite includes a 3-car garage and an inviting front porch. A dramatic 2-story ceiling welcomes you into the foyer where hardwood flooring extends throughout the main living areas of the home including the dining room, great room, kitchen, and breakfast area. The foyer is flanked by the study to the right and the formal dining room with stylish coffered ceiling and craftsman style wainscoting to the left. The spacious great room with 2-story ceiling includes a cozy gas fireplace with custom tile surround. Adjacent to the great room is the kitchen and breakfast area. The kitchen is well-appointed with Cambria quartz countertops with tile backsplash, attractive cabinetry and a large pantry. The sunny breakfast area provides access to the patio and backyard. The owner’s suite with includes a private bathroom with 6’ tile shower with a fiberglass base, free standing tub, and an expansive closet. The 2nd floor includes a loft, 2 additional bedrooms and 2 full bathrooms.

Cape Cod Home Builder - Floor plans Designed by CR Watson, Home Building Construction CR Watson, - Cape Cod General Contractor, 1950's Cape Cod Style Staircase, Staircase white paneling hardwood banister, Greek Farmhouse Revival Style Home, Open Concept Floor plan, Coiffered Ceilings, Wainscoting Paneled Staircase, Victorian Era Wall Paneling, Victorian wall Paneling Staircase, Painted JFW Photography for C.R. Watson
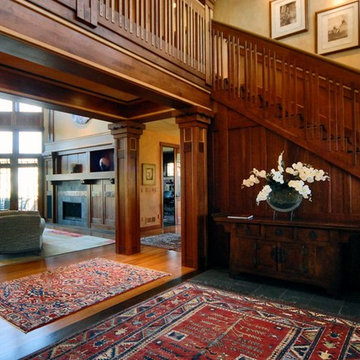
Cette photo montre un très grand escalier droit craftsman avec des marches en bois, des contremarches en bois et un garde-corps en bois.
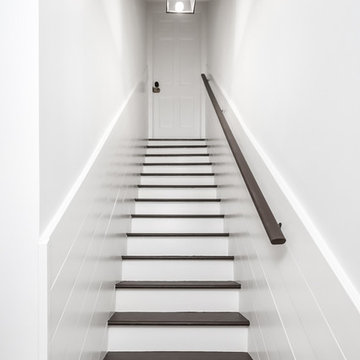
Our clients wanted a space to gather with friends and family for the children to play. There were 13 support posts that we had to work around. The awkward placement of the posts made the design a challenge. We created a floor plan to incorporate the 13 posts into special features including a built in wine fridge, custom shelving, and a playhouse. Now, some of the most challenging issues add character and a custom feel to the space. In addition to the large gathering areas, we finished out a charming powder room with a blue vanity, round mirror and brass fixtures.
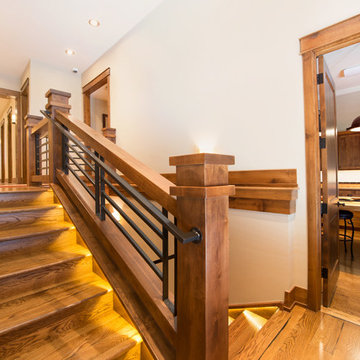
A Brilliant Photo - Agneiszka Wormus
Aménagement d'un très grand escalier droit craftsman avec des marches en bois et des contremarches en bois.
Aménagement d'un très grand escalier droit craftsman avec des marches en bois et des contremarches en bois.
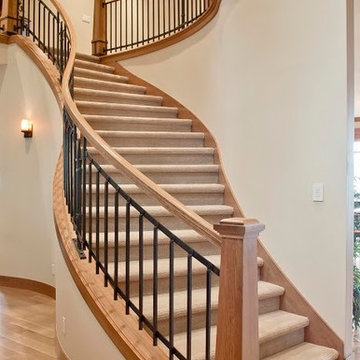
Aménagement d'un très grand escalier courbe craftsman avec des marches en moquette et des contremarches en moquette.
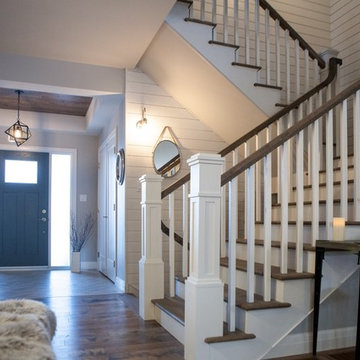
This staircase is the centerpiece of this home. With its classic white newel posts, custom stain to match the floors and its ship lap walls, this is a statement all on its own
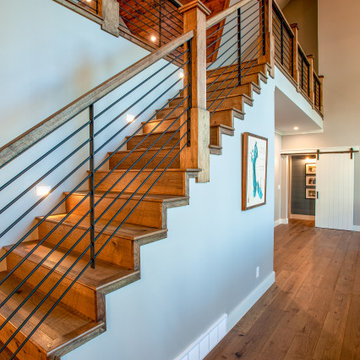
The sunrise view over Lake Skegemog steals the show in this classic 3963 sq. ft. craftsman home. This Up North Retreat was built with great attention to detail and superior craftsmanship. The expansive entry with floor to ceiling windows and beautiful vaulted 28 ft ceiling frame a spectacular lake view.
This well-appointed home features hickory floors, custom built-in mudroom bench, pantry, and master closet, along with lake views from each bedroom suite and living area provides for a perfect get-away with space to accommodate guests. The elegant custom kitchen design by Nowak Cabinets features quartz counter tops, premium appliances, and an impressive island fit for entertaining. Hand crafted loft barn door, artfully designed ridge beam, vaulted tongue and groove ceilings, barn beam mantle and custom metal worked railing blend seamlessly with the clients carefully chosen furnishings and lighting fixtures to create a graceful lakeside charm.
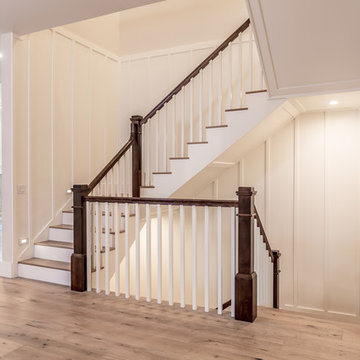
Cette photo montre un très grand escalier craftsman en U avec des marches en bois, des contremarches en bois et un garde-corps en bois.
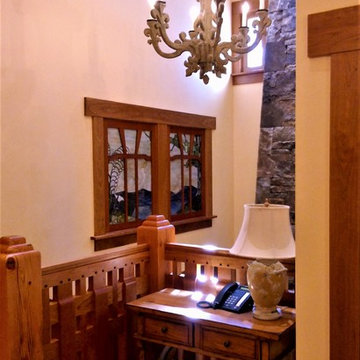
Cette image montre un très grand escalier craftsman en U avec des marches en bois et des contremarches en bois.
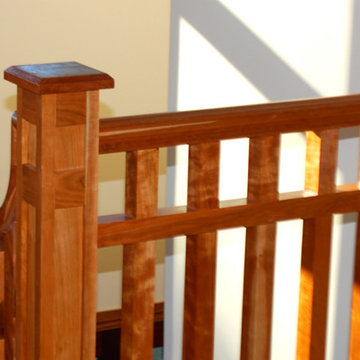
Brian Ehrenfeld
Exemple d'un très grand escalier courbe craftsman avec des marches en bois et des contremarches en bois.
Exemple d'un très grand escalier courbe craftsman avec des marches en bois et des contremarches en bois.
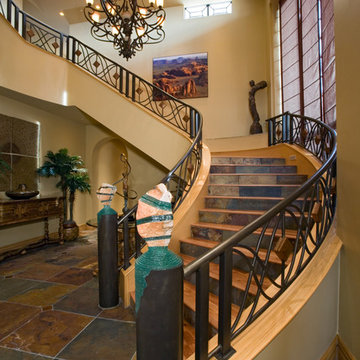
Aménagement d'un très grand escalier courbe craftsman avec un garde-corps en métal.
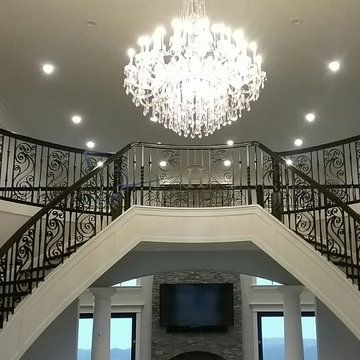
Lebel Builders Design. Stair Treads & Handrail finished using Gliza Sable Black Stain and 4 coat of Bona Traffic Water Bases Finish.
Exemple d'un très grand escalier peint craftsman en U avec des marches en bois et un garde-corps en matériaux mixtes.
Exemple d'un très grand escalier peint craftsman en U avec des marches en bois et un garde-corps en matériaux mixtes.
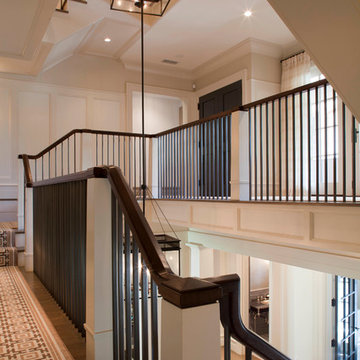
Main stairwell at the Wellesley Country Home project, completed by The Lagassé Group. Architect: Morehouse MacDonald & Associates. Interior Designer: James Radin Interior Design. Photo: Sam Gray Photography
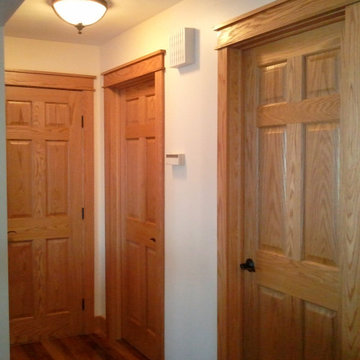
Three-story staircase remodel. View of the landing from the top. 100-year-old Barnwood on the landing up to the second floor and marble tile on the main entry and garage level landings.
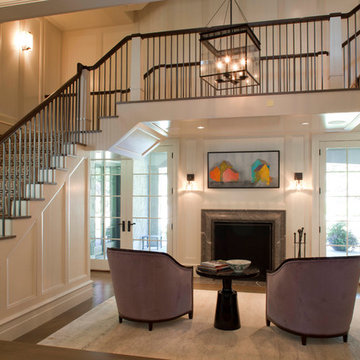
Main stairwell at the Wellesley Country Home project, completed by The Lagassé Group. Architect: Morehouse MacDonald & Associates. Interior Designer: James Radin Interior Design. Photo: Sam Gray Photography
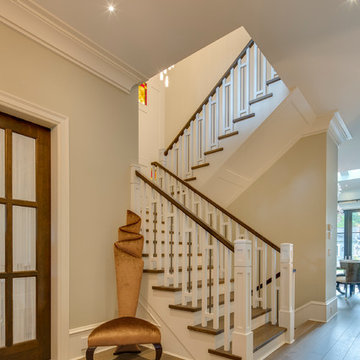
Aménagement d'un très grand escalier craftsman en L avec des marches en bois et des contremarches en bois.
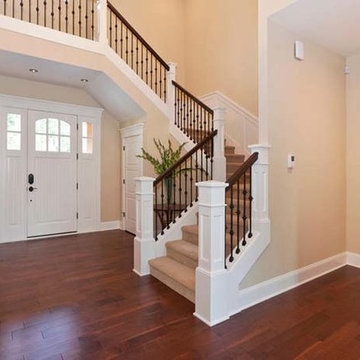
With architecture inspired by the greats of the last century, Canterwood homes incorporate modern luxury and sophistication with timeless comfort and taste.
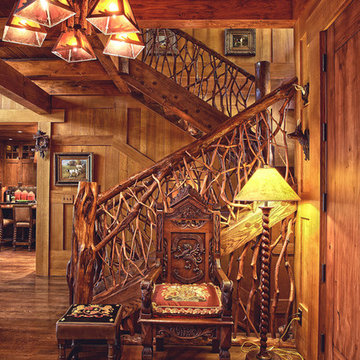
High Country Magazine
Idée de décoration pour un très grand escalier craftsman en L avec des marches en bois et des contremarches en bois.
Idée de décoration pour un très grand escalier craftsman en L avec des marches en bois et des contremarches en bois.
Idées déco de très grands escaliers craftsman
1