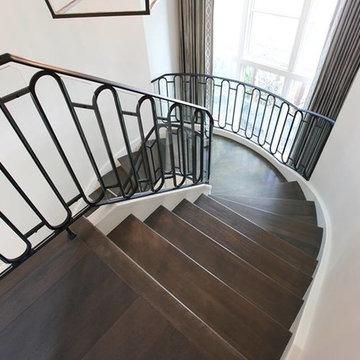Idées déco de très grands escaliers craftsman
Trier par :
Budget
Trier par:Populaires du jour
61 - 80 sur 93 photos
1 sur 3
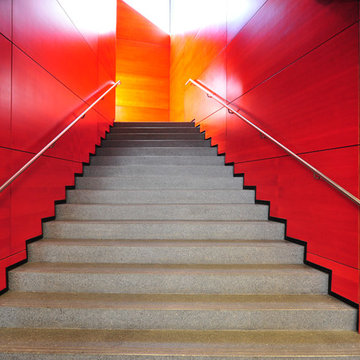
A great stair case to suit the style of the building. it is very grand and is a bit of a show stopping piece for this premises. All wall panelling is complete by David Hanckel Cabinets located in Albury.
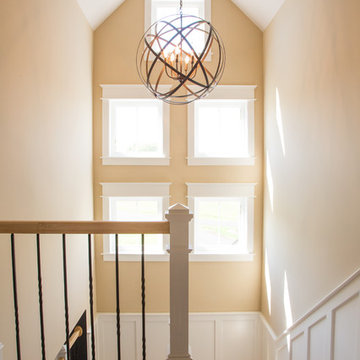
Joey Jones
Cette image montre un très grand escalier craftsman en L avec des marches en bois peint et des contremarches en bois.
Cette image montre un très grand escalier craftsman en L avec des marches en bois peint et des contremarches en bois.
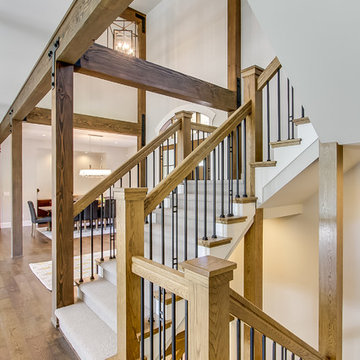
Photo by Matthew Witschonke
Inspiration pour un très grand escalier craftsman.
Inspiration pour un très grand escalier craftsman.
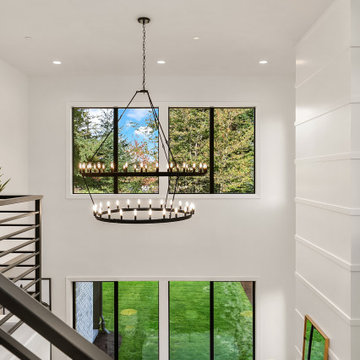
Stairs that lead to second floor that open up to main living area over looking the grand fireplace.
Idées déco pour un très grand escalier craftsman avec des marches en moquette et un garde-corps en métal.
Idées déco pour un très grand escalier craftsman avec des marches en moquette et un garde-corps en métal.
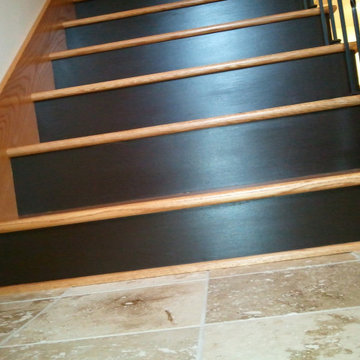
Three-story staircase remodel. View of the newly painted risers. 100-year-old Barnwood on the landing up to the second floor and marble tile on the main entry and garage level landings.
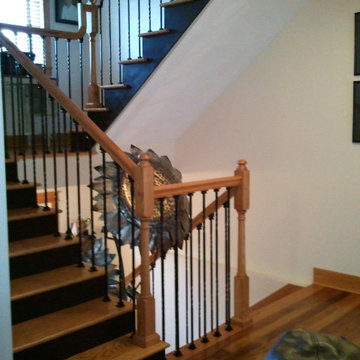
Three-Story staircase rebuild. View from the main level, after the risers and stringers had been painted.
Idée de décoration pour un très grand escalier peint craftsman en L avec des marches en bois et un garde-corps en matériaux mixtes.
Idée de décoration pour un très grand escalier peint craftsman en L avec des marches en bois et un garde-corps en matériaux mixtes.
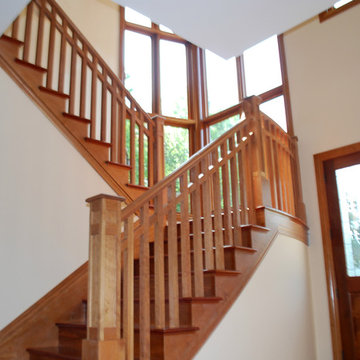
Idée de décoration pour un très grand escalier courbe craftsman avec des marches en bois et des contremarches en bois.
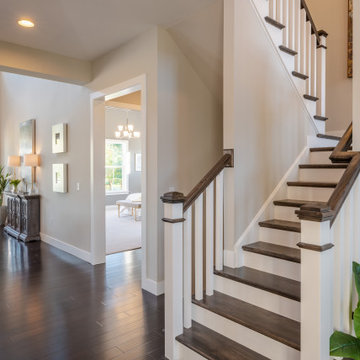
This 2-story home includes a 3- car garage with mudroom entry, an inviting front porch with decorative posts, and a screened-in porch. The home features an open floor plan with 10’ ceilings on the 1st floor and impressive detailing throughout. A dramatic 2-story ceiling creates a grand first impression in the foyer, where hardwood flooring extends into the adjacent formal dining room elegant coffered ceiling accented by craftsman style wainscoting and chair rail. Just beyond the Foyer, the great room with a 2-story ceiling, the kitchen, breakfast area, and hearth room share an open plan. The spacious kitchen includes that opens to the breakfast area, quartz countertops with tile backsplash, stainless steel appliances, attractive cabinetry with crown molding, and a corner pantry. The connecting hearth room is a cozy retreat that includes a gas fireplace with stone surround and shiplap. The floor plan also includes a study with French doors and a convenient bonus room for additional flexible living space. The first-floor owner’s suite boasts an expansive closet, and a private bathroom with a shower, freestanding tub, and double bowl vanity. On the 2nd floor is a versatile loft area overlooking the great room, 2 full baths, and 3 bedrooms with spacious closets.
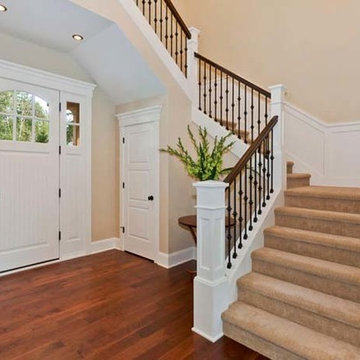
With architecture inspired by the greats of the last century, Canterwood homes incorporate modern luxury and sophistication with timeless comfort and taste.
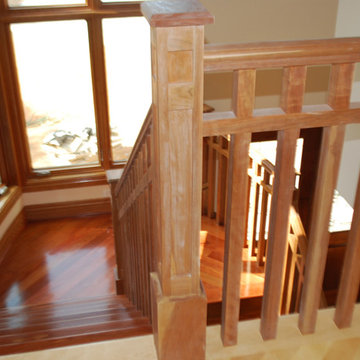
Exemple d'un très grand escalier courbe craftsman avec des marches en bois et des contremarches en bois.
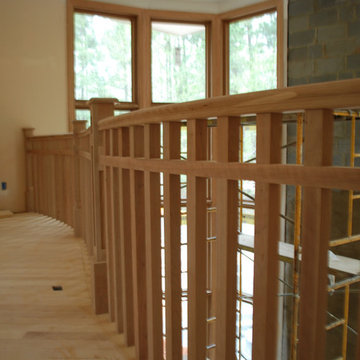
Idées déco pour un très grand escalier courbe craftsman avec des marches en bois et des contremarches en bois.
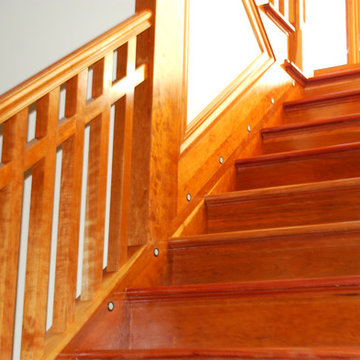
Brian Ehrenfeld
Exemple d'un très grand escalier courbe craftsman avec des marches en bois et des contremarches en bois.
Exemple d'un très grand escalier courbe craftsman avec des marches en bois et des contremarches en bois.
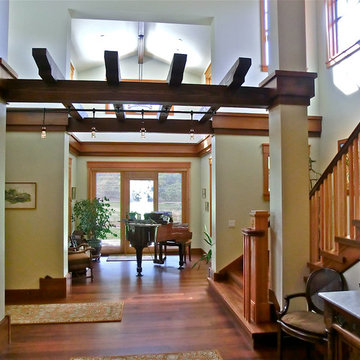
Cette image montre un très grand escalier craftsman en L avec des marches en bois et des contremarches en bois.
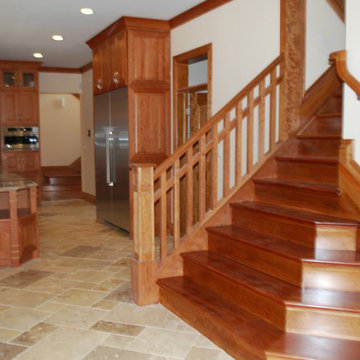
Idée de décoration pour un très grand escalier craftsman en L avec des marches en bois et des contremarches en bois.
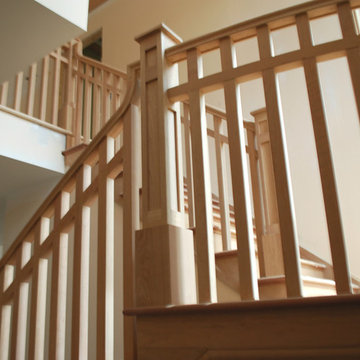
Cette photo montre un très grand escalier courbe craftsman avec des marches en bois et des contremarches en bois.
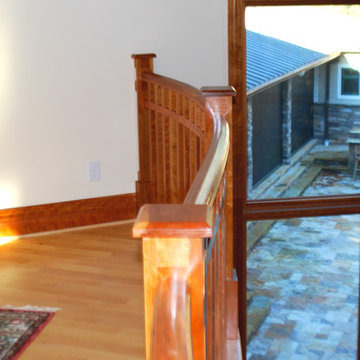
Brian Ehrenfeld
Idée de décoration pour un très grand escalier courbe craftsman avec des marches en bois et des contremarches en bois.
Idée de décoration pour un très grand escalier courbe craftsman avec des marches en bois et des contremarches en bois.
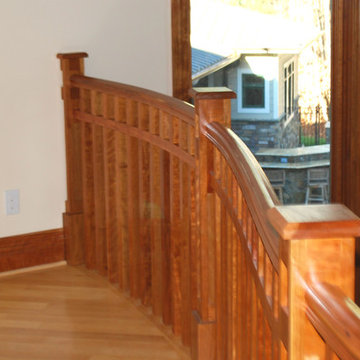
Brian Ehrenfeld
Cette photo montre un très grand escalier courbe craftsman avec des marches en bois et des contremarches en bois.
Cette photo montre un très grand escalier courbe craftsman avec des marches en bois et des contremarches en bois.
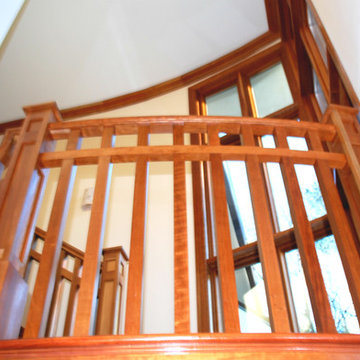
Brian Ehrenfeld
Inspiration pour un très grand escalier courbe craftsman avec des marches en bois et des contremarches en bois.
Inspiration pour un très grand escalier courbe craftsman avec des marches en bois et des contremarches en bois.
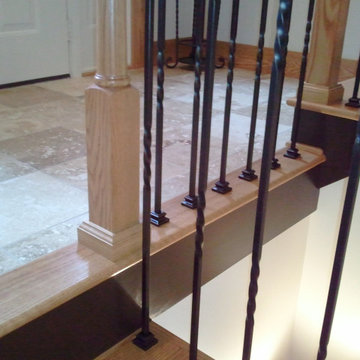
Three-Story staircase rebuild. View of the main entry landing from the garage entry-level, after the risers and stringers had been painted.
Inspiration pour un très grand escalier peint craftsman en L avec des marches en bois et un garde-corps en matériaux mixtes.
Inspiration pour un très grand escalier peint craftsman en L avec des marches en bois et un garde-corps en matériaux mixtes.
Idées déco de très grands escaliers craftsman
4
