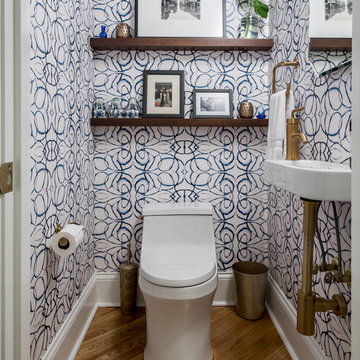Idées déco de très grands et petits WC et toilettes
Trier par :
Budget
Trier par:Populaires du jour
101 - 120 sur 20 579 photos
1 sur 3

Idées déco pour un petit WC et toilettes campagne avec un mur blanc, une vasque, un plan de toilette en bois, un plan de toilette marron, un sol en bois brun et un sol marron.

Cette photo montre un petit WC et toilettes chic avec un placard en trompe-l'oeil, des portes de placard blanches, un mur bleu, parquet foncé, un sol marron, un plan de toilette blanc et un plan de toilette en marbre.
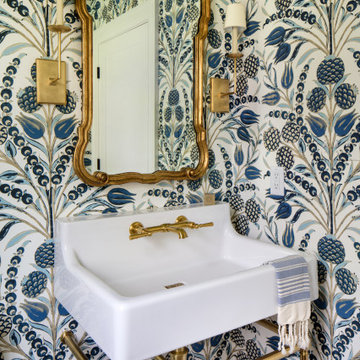
Cette image montre un petit WC et toilettes marin avec un urinoir, un mur bleu, un sol en bois brun, un lavabo de ferme, un sol marron et un plan de toilette blanc.
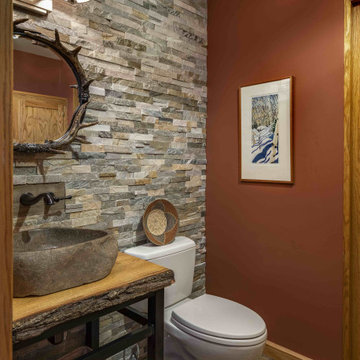
Project designed by Franconia interior designer Randy Trainor. She also serves the New Hampshire Ski Country, Lake Regions and Coast, including Lincoln, North Conway, and Bartlett.
For more about Randy Trainor, click here: https://crtinteriors.com/
To learn more about this project, click here: https://crtinteriors.com/loon-mountain-ski-house/
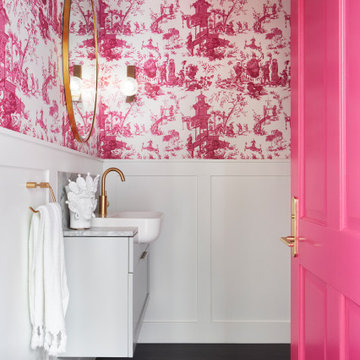
Taking inspiration from the owner's love of artwork and colour, we made over a drab powder room to one with a very special wow factor.
Cette photo montre un petit WC et toilettes éclectique avec un placard à porte plane, des portes de placard blanches, un mur multicolore, un lavabo posé, un plan de toilette en marbre, un sol marron et un plan de toilette gris.
Cette photo montre un petit WC et toilettes éclectique avec un placard à porte plane, des portes de placard blanches, un mur multicolore, un lavabo posé, un plan de toilette en marbre, un sol marron et un plan de toilette gris.
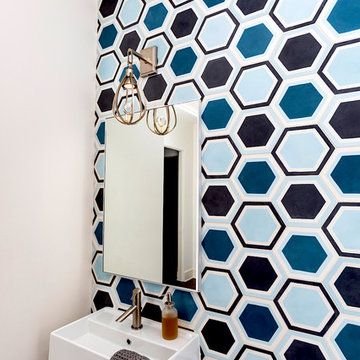
Exemple d'un petit WC et toilettes tendance avec des carreaux de béton, un lavabo suspendu, un carrelage multicolore et un mur multicolore.

TEAM
Interior Designer: LDa Architecture & Interiors
Builder: Youngblood Builders
Photographer: Greg Premru Photography
Idées déco pour un petit WC et toilettes bord de mer en bois vieilli avec un placard sans porte, WC à poser, un mur blanc, parquet clair, une vasque, un plan de toilette en stéatite, un sol beige et un plan de toilette noir.
Idées déco pour un petit WC et toilettes bord de mer en bois vieilli avec un placard sans porte, WC à poser, un mur blanc, parquet clair, une vasque, un plan de toilette en stéatite, un sol beige et un plan de toilette noir.
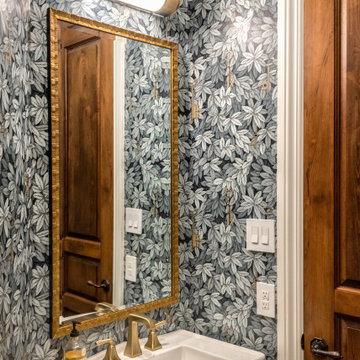
Powder bath with foliage-patterned wallpaper with gold accents.
Exemple d'un petit WC et toilettes chic avec un mur multicolore et un lavabo de ferme.
Exemple d'un petit WC et toilettes chic avec un mur multicolore et un lavabo de ferme.
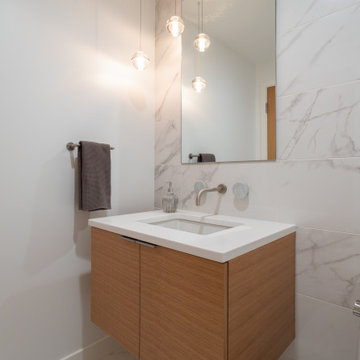
photography: Viktor Ramos
Exemple d'un petit WC et toilettes moderne en bois clair avec un placard à porte plane, WC à poser, un carrelage blanc, des carreaux de céramique, un mur blanc, un sol en carrelage de porcelaine, un lavabo encastré, un plan de toilette en quartz modifié, un sol blanc et un plan de toilette blanc.
Exemple d'un petit WC et toilettes moderne en bois clair avec un placard à porte plane, WC à poser, un carrelage blanc, des carreaux de céramique, un mur blanc, un sol en carrelage de porcelaine, un lavabo encastré, un plan de toilette en quartz modifié, un sol blanc et un plan de toilette blanc.

Powder room with a twist. This cozy powder room was completely transformed form top to bottom. Introducing playful patterns with tile and wallpaper. This picture shows the green vanity, vessel sink, circular mirror, pendant lighting, tile flooring, along with brass accents and hardware. Boston, MA.
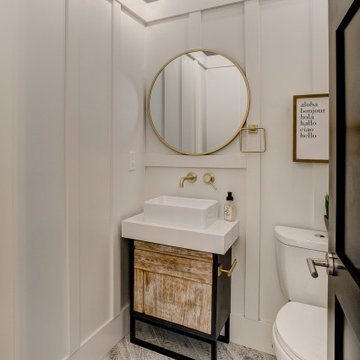
Idées déco pour un petit WC et toilettes moderne en bois clair avec un placard en trompe-l'oeil, WC séparés, un mur blanc, un sol en carrelage de porcelaine, une vasque, un plan de toilette en quartz modifié, un sol beige et un plan de toilette blanc.

Modern guest bathroom with floor to ceiling tile and Porcelanosa vanity and sink. Equipped with Toto bidet and adjustable handheld shower. Shiny golden accent tile and niche help elevates the look.

This pretty powder bath is part of a whole house design and renovation by Haven Design and Construction. The herringbone marble flooring provides a subtle pattern that reflects the gray and white color scheme of this elegant powder bath. A soft gray wallpaper with beaded octagon geometric design provides sophistication to the tiny jewelbox powder room, while the gold and glass chandelier adds drama. The furniture detailing of the custom vanity cabinet adds further detail. This powder bath is sure to impress guests.
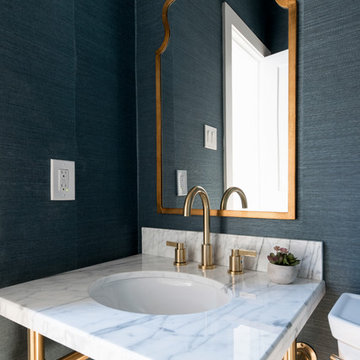
Idées déco pour un petit WC et toilettes contemporain avec un placard sans porte, un carrelage vert, un mur vert, parquet clair, un lavabo de ferme, un plan de toilette en marbre et un plan de toilette blanc.
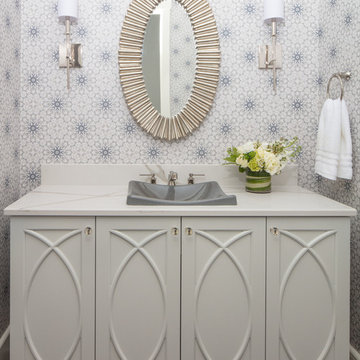
Réalisation d'un petit WC et toilettes design avec un placard en trompe-l'oeil, des portes de placard grises, un mur multicolore, un lavabo posé, un plan de toilette en quartz et un plan de toilette blanc.

The wallpaper is a dark floral by Ellie Cashman Design.
The floor tiles are Calacatta honed 2x2 hexs.
The lights are Camille Sconces in hand rubbed brass by visual comfort.
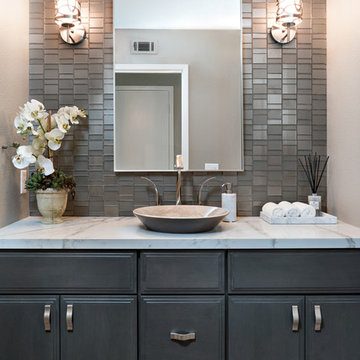
Idées déco pour un petit WC et toilettes classique avec des portes de placard grises, un carrelage beige, un carrelage en pâte de verre, un mur beige, une vasque et un plan de toilette en quartz modifié.
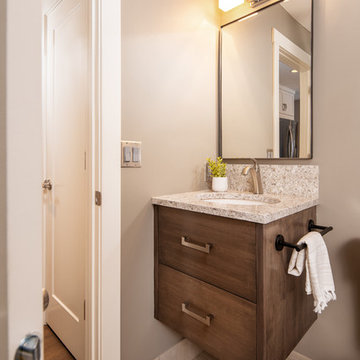
Thomas Grady Photography
Réalisation d'un petit WC et toilettes champêtre en bois brun avec un placard à porte plane, un mur gris, un sol en carrelage de porcelaine, un lavabo encastré, un plan de toilette en quartz modifié, un sol gris et un plan de toilette beige.
Réalisation d'un petit WC et toilettes champêtre en bois brun avec un placard à porte plane, un mur gris, un sol en carrelage de porcelaine, un lavabo encastré, un plan de toilette en quartz modifié, un sol gris et un plan de toilette beige.

Spacecrafting Inc
Idée de décoration pour un petit WC et toilettes minimaliste en bois brun avec un placard sans porte, WC à poser, parquet clair, une vasque, un plan de toilette en bois, un sol gris et un plan de toilette marron.
Idée de décoration pour un petit WC et toilettes minimaliste en bois brun avec un placard sans porte, WC à poser, parquet clair, une vasque, un plan de toilette en bois, un sol gris et un plan de toilette marron.
Idées déco de très grands et petits WC et toilettes
6
