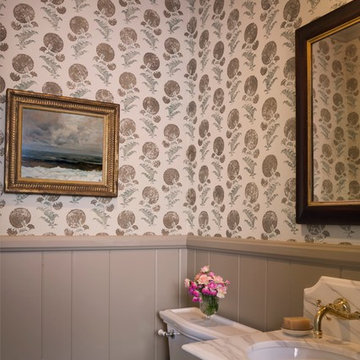Idées déco de très grands et petits WC et toilettes
Trier par :
Budget
Trier par:Populaires du jour
141 - 160 sur 20 579 photos
1 sur 3
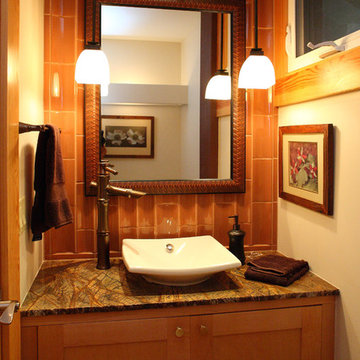
This tiny powder room packs a punch with it's wall hung maple vanity and ceramic wall tile mimicing bamboo.The tile creates an easy to clean surface butting into the Rain Forest marble counter top.
The bamboo detailing on the deck mounted faucet repeat this tropical motif.
The custom woven texture on the framed mirror adds to the tropical feeling of this room.
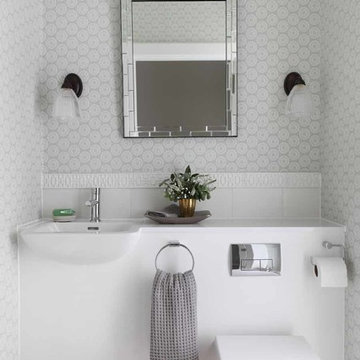
Réalisation d'un petit WC suspendu tradition avec un lavabo suspendu et un mur gris.

Kim Sargent
Inspiration pour un petit WC et toilettes asiatique en bois foncé avec une vasque, un placard sans porte, un mur multicolore, un sol en carrelage de terre cuite, un plan de toilette en granite, un sol beige et un plan de toilette noir.
Inspiration pour un petit WC et toilettes asiatique en bois foncé avec une vasque, un placard sans porte, un mur multicolore, un sol en carrelage de terre cuite, un plan de toilette en granite, un sol beige et un plan de toilette noir.

Bath remodel with custom stone pedestal sink with Waterworks fixture. Reclaimed wood paneled wall with reclaimed antique Italian street lamp as pendant. Photography by Manolo Langis
Located steps away from the beach, the client engaged us to transform a blank industrial loft space to a warm inviting space that pays respect to its industrial heritage. We use anchored large open space with a sixteen foot conversation island that was constructed out of reclaimed logs and plumbing pipes. The island itself is divided up into areas for eating, drinking, and reading. Bringing this theme into the bedroom, the bed was constructed out of 12x12 reclaimed logs anchored by two bent steel plates for side tables.
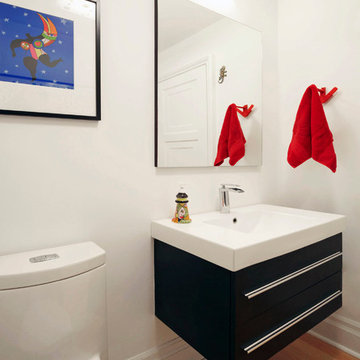
Photo by Chris Lawson
Idée de décoration pour un petit WC et toilettes minimaliste avec WC à poser, un mur blanc, un placard à porte plane, des portes de placard noires, un sol en bois brun, un lavabo intégré, un plan de toilette en quartz et un sol marron.
Idée de décoration pour un petit WC et toilettes minimaliste avec WC à poser, un mur blanc, un placard à porte plane, des portes de placard noires, un sol en bois brun, un lavabo intégré, un plan de toilette en quartz et un sol marron.

The powder room adds a bit of 'wow factor' with the custom designed cherry red laquered vanity. An LED light strip is recessed into the under side of the vanity to highlight the natural stone floor. The backsplash feature wall is a mosaic of various white and gray stones from Artistic Tile

Thomas Dalhoff
Réalisation d'un petit WC et toilettes tradition avec un plan vasque, un mur multicolore et un sol en carrelage de terre cuite.
Réalisation d'un petit WC et toilettes tradition avec un plan vasque, un mur multicolore et un sol en carrelage de terre cuite.
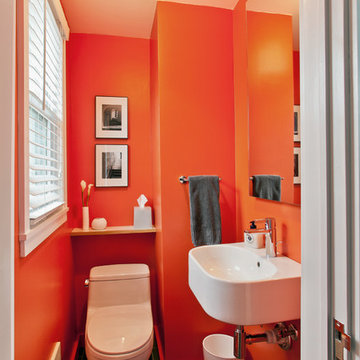
All images by Bob Wallace Photo Group
Aménagement d'un petit WC et toilettes moderne avec un lavabo suspendu, WC à poser, un carrelage noir, un mur orange et un sol en carrelage de céramique.
Aménagement d'un petit WC et toilettes moderne avec un lavabo suspendu, WC à poser, un carrelage noir, un mur orange et un sol en carrelage de céramique.
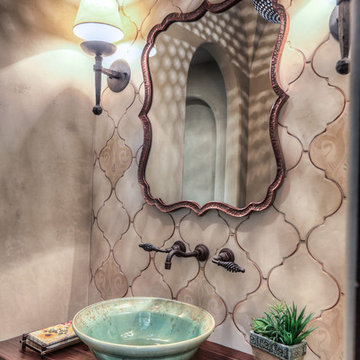
Réalisation d'un petit WC et toilettes méditerranéen en bois foncé avec un placard à porte plane, WC séparés, un mur beige, tomettes au sol, une vasque, un plan de toilette en bois, un sol rouge et un plan de toilette marron.
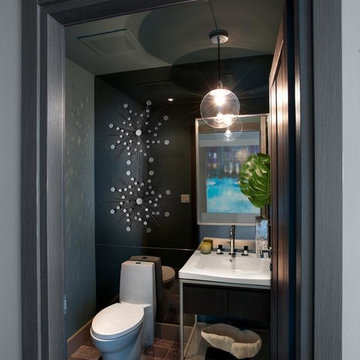
These sleek Italian interior doors enhance the beauty of this space.
Réalisation d'un petit WC et toilettes minimaliste avec un lavabo encastré, WC séparés, un mur noir, un placard sans porte, parquet foncé et un plan de toilette en quartz modifié.
Réalisation d'un petit WC et toilettes minimaliste avec un lavabo encastré, WC séparés, un mur noir, un placard sans porte, parquet foncé et un plan de toilette en quartz modifié.
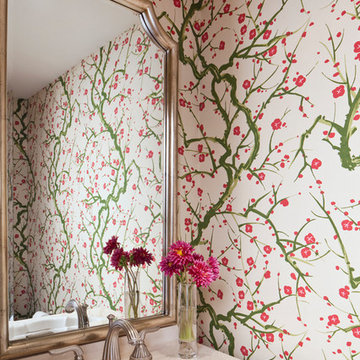
Interiors by SFA Design
Photography by Meghan Beierle-O'Brien
Aménagement d'un petit WC et toilettes classique avec un lavabo posé, un mur multicolore et un plan de toilette en surface solide.
Aménagement d'un petit WC et toilettes classique avec un lavabo posé, un mur multicolore et un plan de toilette en surface solide.

Idée de décoration pour un petit WC et toilettes tradition avec un lavabo suspendu, un mur noir et un sol en carrelage de porcelaine.
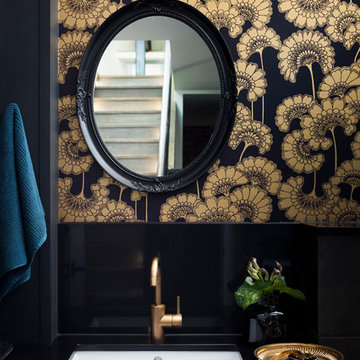
Residential Interior Design & Decoration project by Camilla Molders Design
Aménagement d'un petit WC et toilettes contemporain avec un lavabo encastré, un placard à porte plane, des portes de placard noires, un plan de toilette en quartz modifié, des carreaux de céramique, un mur noir et un carrelage noir.
Aménagement d'un petit WC et toilettes contemporain avec un lavabo encastré, un placard à porte plane, des portes de placard noires, un plan de toilette en quartz modifié, des carreaux de céramique, un mur noir et un carrelage noir.

We actually made the bathroom smaller! We gained storage & character! Custom steel floating cabinet with local artist art panel in the vanity door. Concrete sink/countertop. Glass mosaic backsplash.

Lori Hamilton
Idée de décoration pour un petit WC et toilettes tradition avec un placard en trompe-l'oeil, des portes de placard beiges, un mur bleu, un plan de toilette en marbre, un sol marron, un plan de toilette beige, un sol en bois brun et un lavabo encastré.
Idée de décoration pour un petit WC et toilettes tradition avec un placard en trompe-l'oeil, des portes de placard beiges, un mur bleu, un plan de toilette en marbre, un sol marron, un plan de toilette beige, un sol en bois brun et un lavabo encastré.
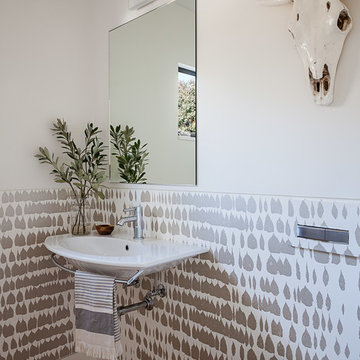
Contractor: Jason Skinner of Bay Area Custom Homes.
Photography by Michele Lee Willson
Aménagement d'un petit WC suspendu contemporain avec un mur blanc, parquet clair et un lavabo suspendu.
Aménagement d'un petit WC suspendu contemporain avec un mur blanc, parquet clair et un lavabo suspendu.
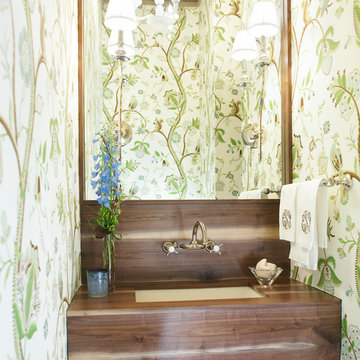
Inspiration pour un petit WC et toilettes design en bois foncé avec un plan de toilette en bois, un placard à porte plane, un mur multicolore, un lavabo encastré et un plan de toilette marron.
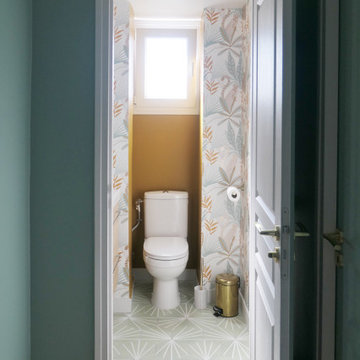
Villa Marcès - Réaménagement et décoration d'un appartement, 94 - Une attention particulière est apportée aux toilettes, tant au niveau de l'esthétique de de l'ergonomie.
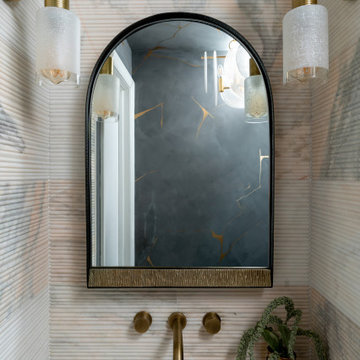
Classic meets Modern in this West Village historic home renovation! Preserving the character and architectural integrity of this home while updating it for this modern busy family, we infused the design with old world charm but make it hip. We started by ripping everything down to the studs, re-arranging the kitchen for a more open feel, adding an oversized accordion door facing the backyard, and adding a powder room where the hallway used to be.
The tiny powder room fit just inside of the pre-existing hallway, but served plenty of punch. Hand-painted lime wash walls with gold accenting done by Stevi Fourouli, enveloped the space, white the 3 walls surrounding the custom marble floating sink are pink bottaccino fluted marble. The oversized arteriors sconces and chandelier add drama to the space, while the mixed metal mirror bounces the light in the room.
Idées déco de très grands et petits WC et toilettes
8
