Trier par :
Budget
Trier par:Populaires du jour
101 - 120 sur 26 397 photos
1 sur 3
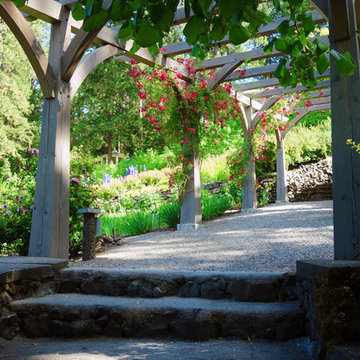
Exemple d'une très grande terrasse arrière chic avec du gravier et une pergola.
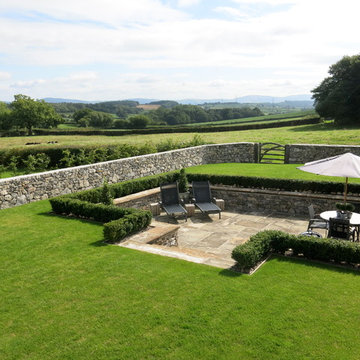
Dry Stone Walled Private Sunken Garden area with Box & Mature Hedging and Naturalising Bulbs. Built in an area which used to be wasteland and a bog on this Llama Development. The sunken area is flagged with Reclaimed 150 year York Stone and the Bull Nosed York Stone tops of the sunken area were off an old Railway Platform. Low LED spots are on the floor of the sunken patio area so as to give low lighting in the early evening.
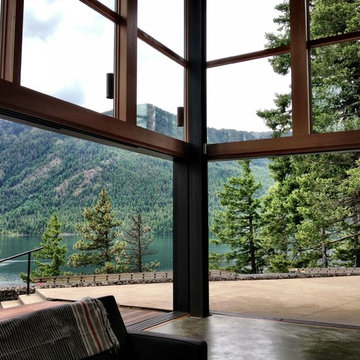
Cette photo montre une très grande terrasse arrière tendance avec une dalle de béton et aucune couverture.
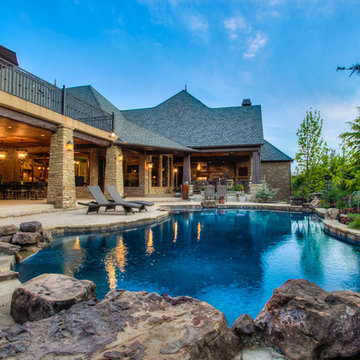
Cette image montre une très grande piscine arrière chalet sur mesure avec un point d'eau et des pavés en pierre naturelle.
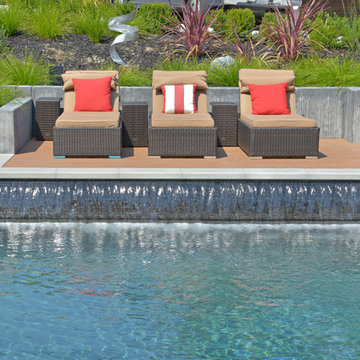
Peter Koenig Landscape Designer, Gene Radding General Contracting, Creative Environments Swimming Pool Construction
Cette photo montre une très grande piscine arrière tendance sur mesure avec des pavés en béton et un point d'eau.
Cette photo montre une très grande piscine arrière tendance sur mesure avec des pavés en béton et un point d'eau.
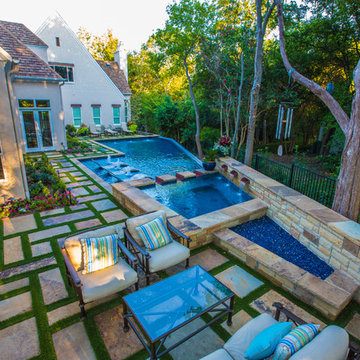
Daniel Driensky
Réalisation d'un très grand couloir de nage arrière design sur mesure avec un bain bouillonnant et des pavés en pierre naturelle.
Réalisation d'un très grand couloir de nage arrière design sur mesure avec un bain bouillonnant et des pavés en pierre naturelle.
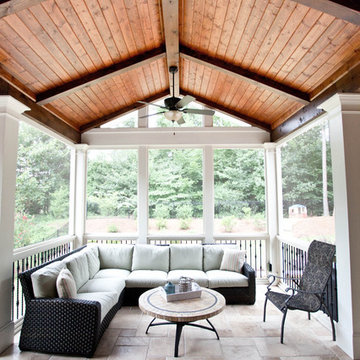
Cette image montre un très grand porche d'entrée de maison arrière traditionnel avec une moustiquaire, du carrelage et une extension de toiture.
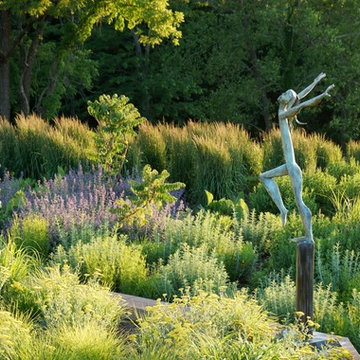
Designer: Adam Woodruff
www.adamwoodruff.com
Image: © 2013 Adam Woodruff + Associates
All Rights Reserved
Idée de décoration pour un très grand jardin arrière design.
Idée de décoration pour un très grand jardin arrière design.
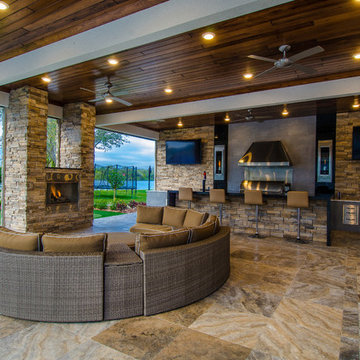
Johan Roetz
Idée de décoration pour une très grande terrasse arrière design avec des pavés en pierre naturelle et une extension de toiture.
Idée de décoration pour une très grande terrasse arrière design avec des pavés en pierre naturelle et une extension de toiture.
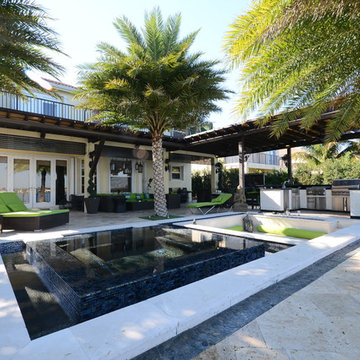
Complete Outdoor Renovation in Miramar, Florida! This project included a Dark brown custom wood pergola attached to the house.
The outdoor kitchen in this project was a U shape design with a granite counter and stone wall finish. All of the appliances featured in this kitchen are part of the Twin Eagle line.
Some other items that where part of this project included a custom TV lift with Granite and artificial ivy finish with a fire pit, custom pool, artificial grass installation, ground level lounge area and a custom pool design. All the Landscaping, Statues and outdoor furniture from the Kanoah line was also provided by Luxapatio.
For more information regarding this or any other of our outdoor projects please visit our website at www.luxapatio.com where you may also shop online. You can also visit our showroom located in the Doral Design District ( 3305 NW 79 Ave Miami FL. 33122) or contact us at 305-477-5141.
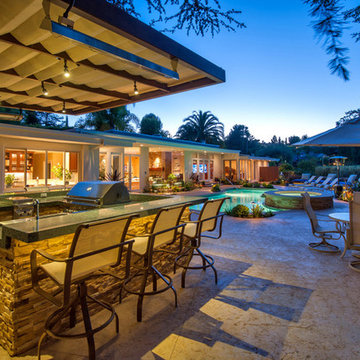
Cette image montre une très grande terrasse arrière design avec un point d'eau, une dalle de béton et une extension de toiture.
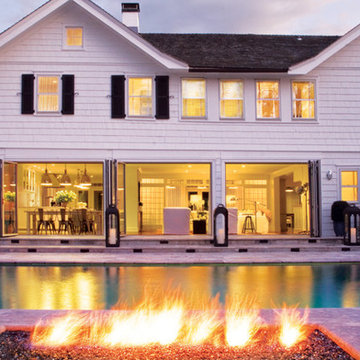
Interior Architecture, Interior Design, Custom Furniture Design, Landscape Architecture by Chango Co.
Construction by Ronald Webb Builders
AV Design by EL Media Group
Photography by Ray Olivares
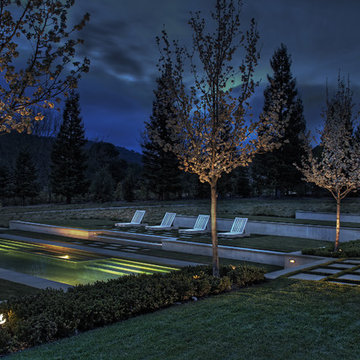
Lighting was key in creating the atmosphere for this pool area.
Cette photo montre un très grand couloir de nage arrière tendance rectangle avec un bain bouillonnant et des pavés en pierre naturelle.
Cette photo montre un très grand couloir de nage arrière tendance rectangle avec un bain bouillonnant et des pavés en pierre naturelle.
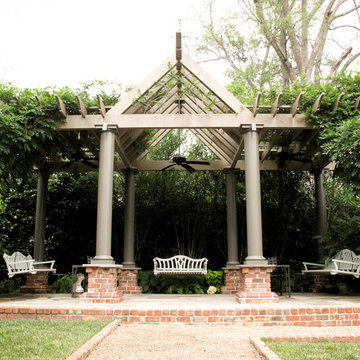
Arbor and Bench Swings with vines trained on the structure. Projects are located adjacent to each other in Greenville, SC
Cette photo montre un très grand jardin arrière chic avec du gravier et une exposition ombragée.
Cette photo montre un très grand jardin arrière chic avec du gravier et une exposition ombragée.
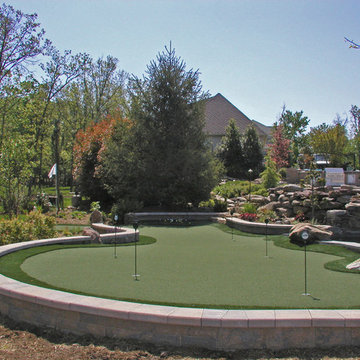
A Backyard Resort with a freeform saltwater pool as the focal point, a spa provides a spot to relax. A large raised waterfall spills into the pool, appearing to flow from the koi pond above. We extended a streambed to flow from behind the outdoor kitchen, all the way to the patio, to spill into the koi pond. A Sports Court at one end of the yard with putting greens meander throughout the landscape and the water features. A curved outdoor kitchen with a large Viking grill with a warming drawer to the sink and outdoor refrigeration. A Pavilion with large roof and columns unite the landscape with the home while creating an outdoor living room with a stone fireplace along the back wall, while still allowing views of the yard beyond.
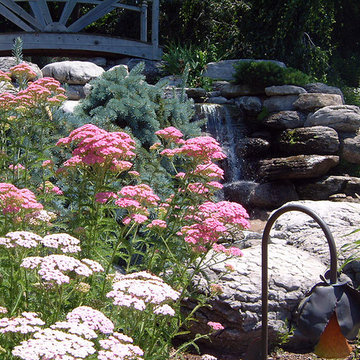
Yarrow in the foreground provides lots of color by the falls and great contrast with the weeping blue spruce.
Cette image montre un très grand jardin arrière traditionnel avec un bassin et une exposition ensoleillée.
Cette image montre un très grand jardin arrière traditionnel avec un bassin et une exposition ensoleillée.
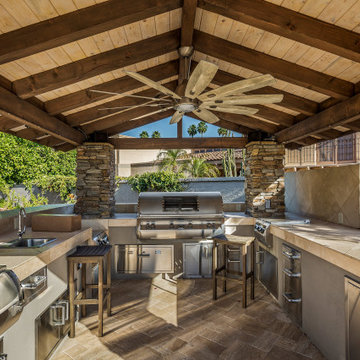
Overt the top BBQ ramada with stereo, misting, TV, bar top, and every possible BBQ appliance.
Aménagement d'une très grande terrasse arrière moderne avec une cuisine d'été et un gazebo ou pavillon.
Aménagement d'une très grande terrasse arrière moderne avec une cuisine d'été et un gazebo ou pavillon.

Idée de décoration pour une très grande terrasse arrière champêtre avec une cuisine d'été, des pavés en béton et une pergola.
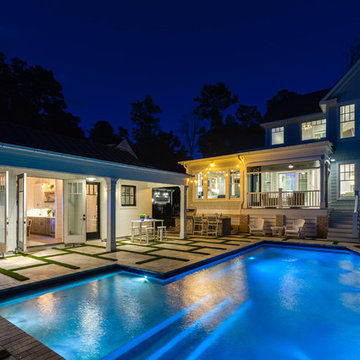
Jonathan Edwards Media
Réalisation d'un très grand Abris de piscine et pool houses arrière marin sur mesure avec des pavés en pierre naturelle.
Réalisation d'un très grand Abris de piscine et pool houses arrière marin sur mesure avec des pavés en pierre naturelle.
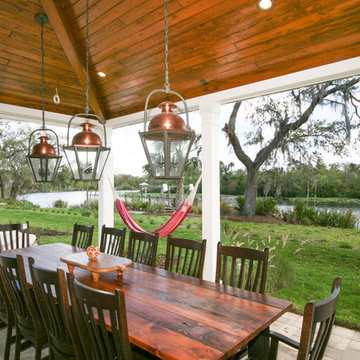
Challenge
This 2001 riverfront home was purchased by the owners in 2015 and immediately renovated. Progressive Design Build was hired at that time to remodel the interior, with tentative plans to remodel their outdoor living space as a second phase design/build remodel. True to their word, after completing the interior remodel, this young family turned to Progressive Design Build in 2017 to address known zoning regulations and restrictions in their backyard and build an outdoor living space that was fit for entertaining and everyday use.
The homeowners wanted a pool and spa, outdoor living room, kitchen, fireplace and covered patio. They also wanted to stay true to their home’s Old Florida style architecture while also adding a Jamaican influence to the ceiling detail, which held sentimental value to the homeowners who honeymooned in Jamaica.
Solution
To tackle the known zoning regulations and restrictions in the backyard, the homeowners researched and applied for a variance. With the variance in hand, Progressive Design Build sat down with the homeowners to review several design options. These options included:
Option 1) Modifications to the original pool design, changing it to be longer and narrower and comply with an existing drainage easement
Option 2) Two different layouts of the outdoor living area
Option 3) Two different height elevations and options for the fire pit area
Option 4) A proposed breezeway connecting the new area with the existing home
After reviewing the options, the homeowners chose the design that placed the pool on the backside of the house and the outdoor living area on the west side of the home (Option 1).
It was important to build a patio structure that could sustain a hurricane (a Southwest Florida necessity), and provide substantial sun protection. The new covered area was supported by structural columns and designed as an open-air porch (with no screens) to allow for an unimpeded view of the Caloosahatchee River. The open porch design also made the area feel larger, and the roof extension was built with substantial strength to survive severe weather conditions.
The pool and spa were connected to the adjoining patio area, designed to flow seamlessly into the next. The pool deck was designed intentionally in a 3-color blend of concrete brick with freeform edge detail to mimic the natural river setting. Bringing the outdoors inside, the pool and fire pit were slightly elevated to create a small separation of space.
Result
All of the desirable amenities of a screened porch were built into an open porch, including electrical outlets, a ceiling fan/light kit, TV, audio speakers, and a fireplace. The outdoor living area was finished off with additional storage for cushions, ample lighting, an outdoor dining area, a smoker, a grill, a double-side burner, an under cabinet refrigerator, a major ventilation system, and water supply plumbing that delivers hot and cold water to the sinks.
Because the porch is under a roof, we had the option to use classy woods that would give the structure a natural look and feel. We chose a dark cypress ceiling with a gloss finish, replicating the same detail that the homeowners experienced in Jamaica. This created a deep visceral and emotional reaction from the homeowners to their new backyard.
The family now spends more time outdoors enjoying the sights, sounds and smells of nature. Their professional lives allow them to take a trip to paradise right in their backyard—stealing moments that reflect on the past, but are also enjoyed in the present.
Idées déco de très grands extérieurs arrière
6




