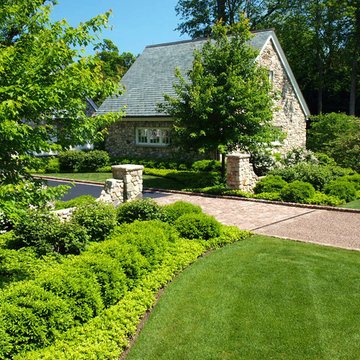Trier par :
Budget
Trier par:Populaires du jour
21 - 40 sur 3 546 photos
1 sur 3
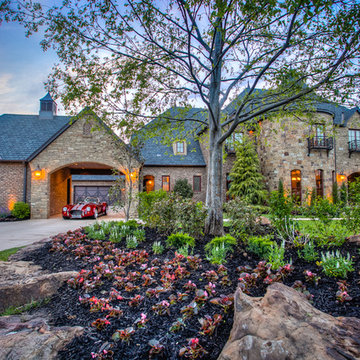
Réalisation d'une très grande allée carrossable avant chalet avec une exposition partiellement ombragée et des pavés en béton.
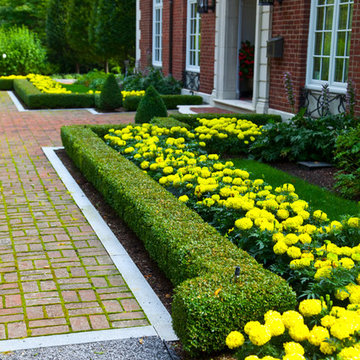
Basketweave clay brick paving with an inset granite border and square granite corner detail
Cette image montre un très grand aménagement d'entrée ou allée de jardin avant traditionnel au printemps avec une exposition ensoleillée et des pavés en brique.
Cette image montre un très grand aménagement d'entrée ou allée de jardin avant traditionnel au printemps avec une exposition ensoleillée et des pavés en brique.
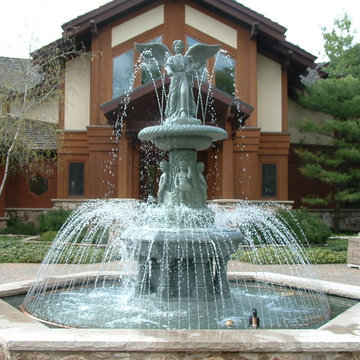
Great hand carved natural stone fountain that compliments this property with its grace. It's an angel fountain surrounded by a spray ring and a hexagonal stone surround.
Carved Stone Creations, Inc. 866-759-1920
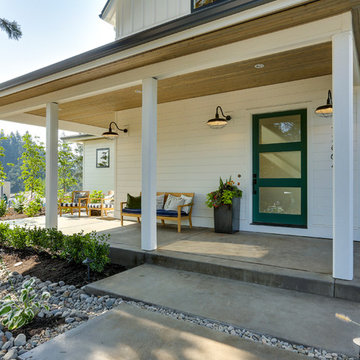
REPIXS
Exemple d'un très grand porche d'entrée de maison avant nature avec des pavés en béton et une extension de toiture.
Exemple d'un très grand porche d'entrée de maison avant nature avec des pavés en béton et une extension de toiture.
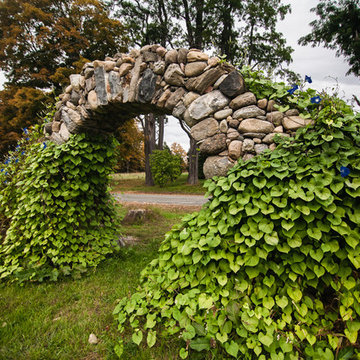
Kyria Abrahams
Idée de décoration pour un très grand aménagement d'entrée ou allée de jardin avant champêtre avec une exposition partiellement ombragée.
Idée de décoration pour un très grand aménagement d'entrée ou allée de jardin avant champêtre avec une exposition partiellement ombragée.
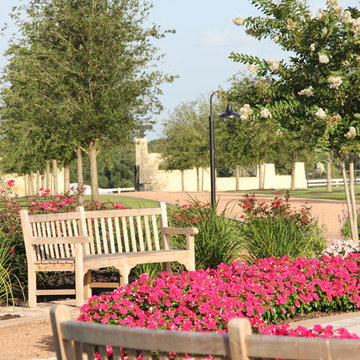
Ryan Pape
Cette photo montre un très grand jardin avant nature l'été avec une exposition ensoleillée et des pavés en brique.
Cette photo montre un très grand jardin avant nature l'été avec une exposition ensoleillée et des pavés en brique.
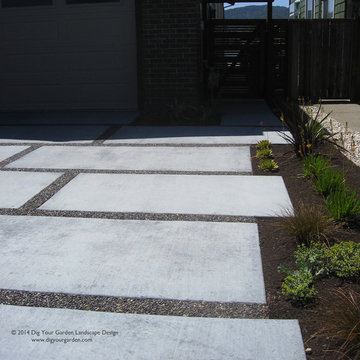
The old concrete driveway was replaced with a contemporary pattern of large concrete slabs with small Mexican pebbles set in between in permeable resin. The other areas of this front landscape were transformed from a tired, water-thirsty lawn into a contemporary setting with dramatic concrete pavers leading to the home's entrance. Plants for sun and part shade complete this project, just completed in February 2014. The back areas of this transformation are in a separate project: Modern Water-Side Landscape Remodel http://www.houzz.com/projects/456093/Modern-Water-Side-Landscape-Remodel---Lawn-Replaced--Novato--CA
Photos: © Eileen Kelly, Dig Your Garden Landscape Design
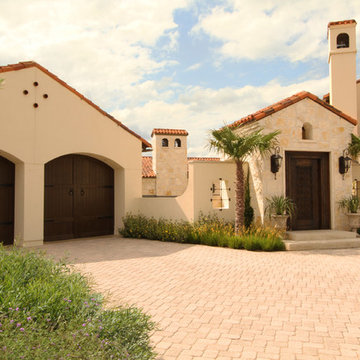
Design: www.gardendesignstudio.us
Photo: www.seeinseeout.com
Idée de décoration pour une très grande allée carrossable avant méditerranéenne avec un mur de soutènement et des pavés en pierre naturelle.
Idée de décoration pour une très grande allée carrossable avant méditerranéenne avec un mur de soutènement et des pavés en pierre naturelle.
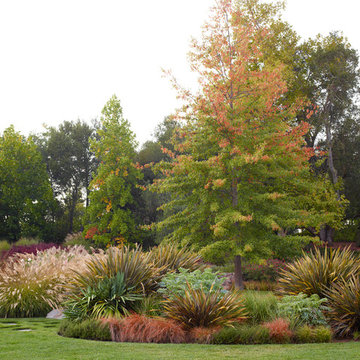
In early fall the red oak shows a hint of what is to come, while the grasses are already in full fall plumage. The leafy plants toward the center are South African Melianthus.
Photo- Marion Brenner
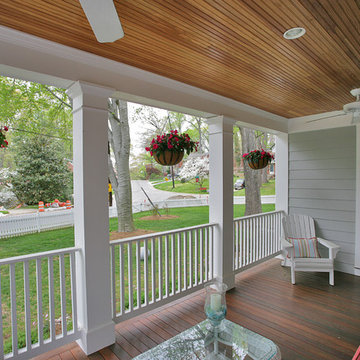
This front porch was part of a whole house renovation that Finecraft Contractors, Inc. did.
GTM Architects
kenwyner Photography
Cette image montre un très grand porche d'entrée de maison avant traditionnel avec des pavés en pierre naturelle et une extension de toiture.
Cette image montre un très grand porche d'entrée de maison avant traditionnel avec des pavés en pierre naturelle et une extension de toiture.
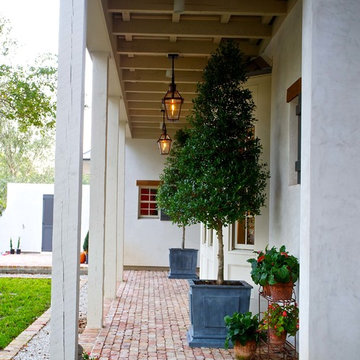
This house was inspired by the works of A. Hays Town / photography by Stan Kwan
Inspiration pour un très grand porche d'entrée de maison avant traditionnel avec des pavés en brique et une extension de toiture.
Inspiration pour un très grand porche d'entrée de maison avant traditionnel avec des pavés en brique et une extension de toiture.
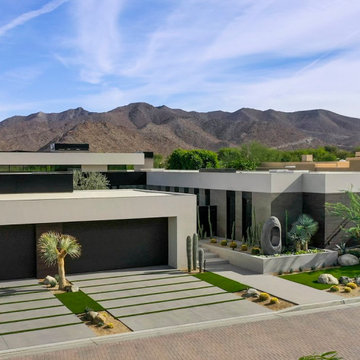
Bighorn Palm Desert modern architectural home for luxury living. Photo by William MacCollum.
Aménagement d'un très grand jardin avant moderne avec une exposition ensoleillée et du gravier.
Aménagement d'un très grand jardin avant moderne avec une exposition ensoleillée et du gravier.
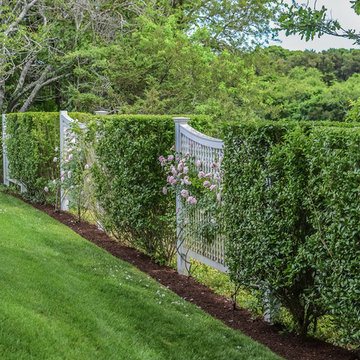
New Dawn Rose blooms on a series of custom trellises between clipped privet hedges line the property and provide privacy at this traditional Cape Cod cottage. The custom trellises were built by Walpole Woodworkers.
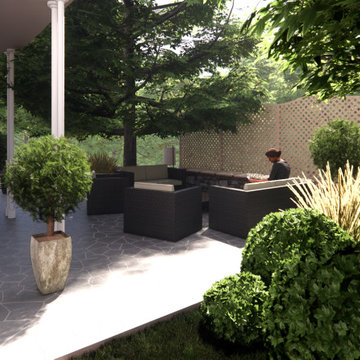
Inspiration pour un très grand jardin à la française avant minimaliste avec des solutions pour vis-à-vis, une exposition partiellement ombragée et des pavés en pierre naturelle.
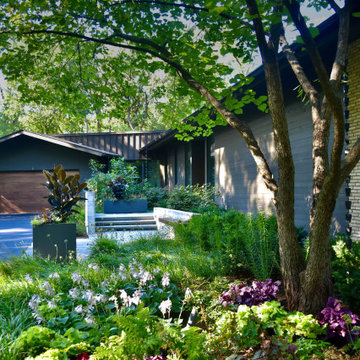
Low-profile landscape plantings under the arching redbud create focus on the front entry while walking through the garden. Rectilinear containers amplify the mid-century modern lines of the home.
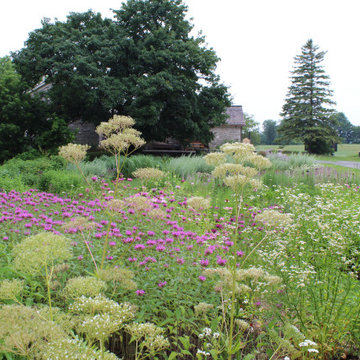
The Stonehouse Meadow in early summer. The valerian, towering above all other plants is almost finished blooming. Also in bloom: bergamot, artemisia, echinacea, and stachys.
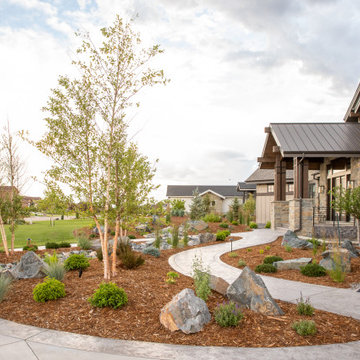
Inspiration pour un très grand jardin avant craftsman avec pierres et graviers, une exposition ensoleillée et un paillis.
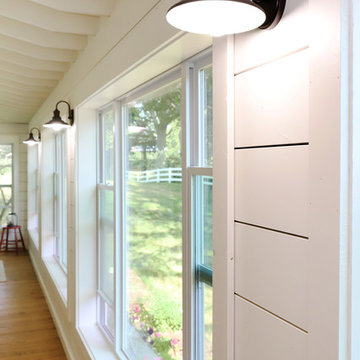
The owners of this beautiful historic farmhouse had been painstakingly restoring it bit by bit. One of the last items on their list was to create a wrap-around front porch to create a more distinct and obvious entrance to the front of their home.
Aside from the functional reasons for the new porch, our client also had very specific ideas for its design. She wanted to recreate her grandmother’s porch so that she could carry on the same wonderful traditions with her own grandchildren someday.
Key requirements for this front porch remodel included:
- Creating a seamless connection to the main house.
- A floorplan with areas for dining, reading, having coffee and playing games.
- Respecting and maintaining the historic details of the home and making sure the addition felt authentic.
Upon entering, you will notice the authentic real pine porch decking.
Real windows were used instead of three season porch windows which also have molding around them to match the existing home’s windows.
The left wing of the porch includes a dining area and a game and craft space.
Ceiling fans provide light and additional comfort in the summer months. Iron wall sconces supply additional lighting throughout.
Exposed rafters with hidden fasteners were used in the ceiling.
Handmade shiplap graces the walls.
On the left side of the front porch, a reading area enjoys plenty of natural light from the windows.
The new porch blends perfectly with the existing home much nicer front facade. There is a clear front entrance to the home, where previously guests weren’t sure where to enter.
We successfully created a place for the client to enjoy with her future grandchildren that’s filled with nostalgic nods to the memories she made with her own grandmother.
"We have had many people who asked us what changed on the house but did not know what we did. When we told them we put the porch on, all of them made the statement that they did not notice it was a new addition and fit into the house perfectly.”
– Homeowner
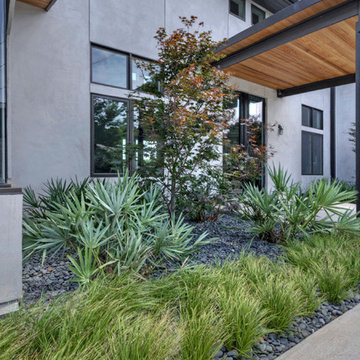
Inspiration pour un très grand jardin avant design au printemps avec une exposition ensoleillée et du gravier.
Idées déco de très grands extérieurs avant
2





