Trier par :
Budget
Trier par:Populaires du jour
1 - 20 sur 4 294 photos
1 sur 3
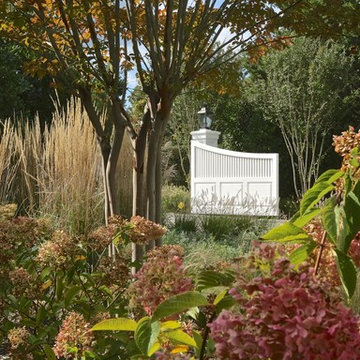
Exemple d'une très grande allée carrossable arrière chic avec une exposition partiellement ombragée et des pavés en béton.
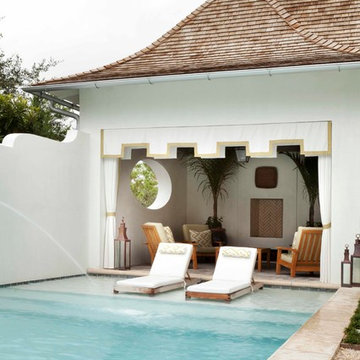
Emily Followill
Aménagement d'une très grande piscine arrière bord de mer rectangle avec des pavés en béton.
Aménagement d'une très grande piscine arrière bord de mer rectangle avec des pavés en béton.
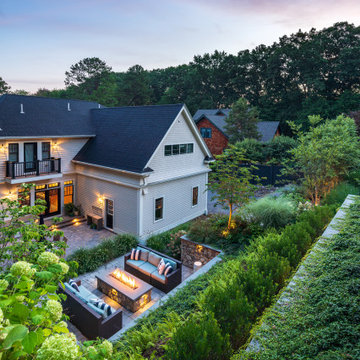
Using walls and steps, we transformed this steep backyard hill into multi-level patio spaces perfect for entertaining
Idée de décoration pour une très grande terrasse arrière design avec un foyer extérieur et des pavés en béton.
Idée de décoration pour une très grande terrasse arrière design avec un foyer extérieur et des pavés en béton.
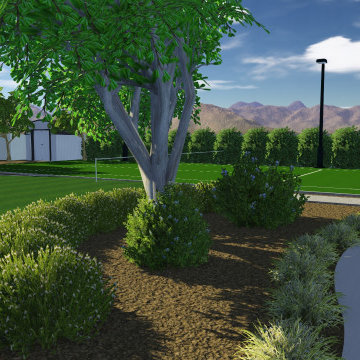
1 Acre in Gilbert that needed a complete transformation from bad grass and desert plants to this lush dream home in prime Gilbert! Raised planters and hedges surrounding existing trees, new pavers, fire features - fireplace and fire pits, flower beds, new shrubs, trees, landscape lighting, sunken pool dining cabana, swim up bar, tennis court, soccer field, edible garden, iron trellis, private garden, and stunning paver entryways.
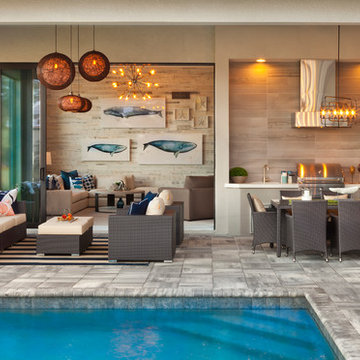
A Distinctly Contemporary West Indies
4 BEDROOMS | 4 BATHS | 3 CAR GARAGE | 3,744 SF
The Milina is one of John Cannon Home’s most contemporary homes to date, featuring a well-balanced floor plan filled with character, color and light. Oversized wood and gold chandeliers add a touch of glamour, accent pieces are in creamy beige and Cerulean blue. Disappearing glass walls transition the great room to the expansive outdoor entertaining spaces. The Milina’s dining room and contemporary kitchen are warm and congenial. Sited on one side of the home, the master suite with outdoor courtroom shower is a sensual
retreat. Gene Pollux Photography
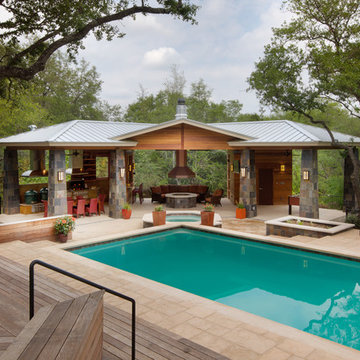
C-shaped pavilion has an outdoor kitchen at the left, a covered fire pit (with a custom copper hood) in the center, and a game area and bathroom on the right.
Tapered slate columns match those at the front entry to the home.

Challenge
This 2001 riverfront home was purchased by the owners in 2015 and immediately renovated. Progressive Design Build was hired at that time to remodel the interior, with tentative plans to remodel their outdoor living space as a second phase design/build remodel. True to their word, after completing the interior remodel, this young family turned to Progressive Design Build in 2017 to address known zoning regulations and restrictions in their backyard and build an outdoor living space that was fit for entertaining and everyday use.
The homeowners wanted a pool and spa, outdoor living room, kitchen, fireplace and covered patio. They also wanted to stay true to their home’s Old Florida style architecture while also adding a Jamaican influence to the ceiling detail, which held sentimental value to the homeowners who honeymooned in Jamaica.
Solution
To tackle the known zoning regulations and restrictions in the backyard, the homeowners researched and applied for a variance. With the variance in hand, Progressive Design Build sat down with the homeowners to review several design options. These options included:
Option 1) Modifications to the original pool design, changing it to be longer and narrower and comply with an existing drainage easement
Option 2) Two different layouts of the outdoor living area
Option 3) Two different height elevations and options for the fire pit area
Option 4) A proposed breezeway connecting the new area with the existing home
After reviewing the options, the homeowners chose the design that placed the pool on the backside of the house and the outdoor living area on the west side of the home (Option 1).
It was important to build a patio structure that could sustain a hurricane (a Southwest Florida necessity), and provide substantial sun protection. The new covered area was supported by structural columns and designed as an open-air porch (with no screens) to allow for an unimpeded view of the Caloosahatchee River. The open porch design also made the area feel larger, and the roof extension was built with substantial strength to survive severe weather conditions.
The pool and spa were connected to the adjoining patio area, designed to flow seamlessly into the next. The pool deck was designed intentionally in a 3-color blend of concrete brick with freeform edge detail to mimic the natural river setting. Bringing the outdoors inside, the pool and fire pit were slightly elevated to create a small separation of space.
Result
All of the desirable amenities of a screened porch were built into an open porch, including electrical outlets, a ceiling fan/light kit, TV, audio speakers, and a fireplace. The outdoor living area was finished off with additional storage for cushions, ample lighting, an outdoor dining area, a smoker, a grill, a double-side burner, an under cabinet refrigerator, a major ventilation system, and water supply plumbing that delivers hot and cold water to the sinks.
Because the porch is under a roof, we had the option to use classy woods that would give the structure a natural look and feel. We chose a dark cypress ceiling with a gloss finish, replicating the same detail that the homeowners experienced in Jamaica. This created a deep visceral and emotional reaction from the homeowners to their new backyard.
The family now spends more time outdoors enjoying the sights, sounds and smells of nature. Their professional lives allow them to take a trip to paradise right in their backyard—stealing moments that reflect on the past, but are also enjoyed in the present.
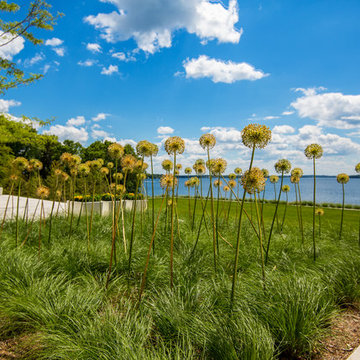
Inspiration pour un très grand jardin arrière design l'été avec une exposition ensoleillée et des pavés en béton.
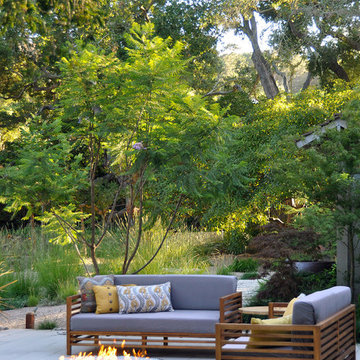
Santa Barbara Lifestyle. A Rustic Firepit with a couple of teak couches makes for enjoying your garden into the evening with freinds.
Réalisation d'une très grande terrasse arrière champêtre avec des pavés en béton, un foyer extérieur et aucune couverture.
Réalisation d'une très grande terrasse arrière champêtre avec des pavés en béton, un foyer extérieur et aucune couverture.
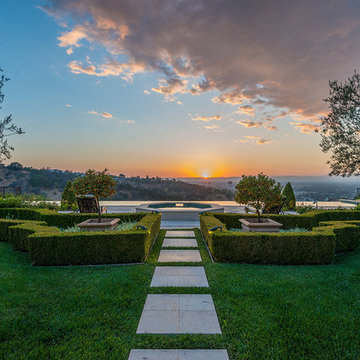
Exemple d'un très grand jardin à la française arrière méditerranéen avec une exposition partiellement ombragée et des pavés en béton.
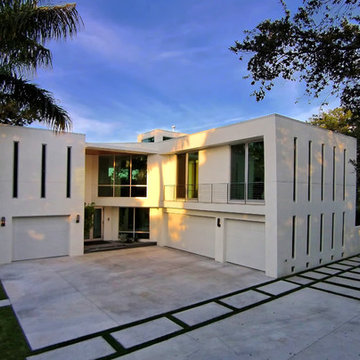
Cette photo montre une très grande allée carrossable avant moderne l'hiver avec une exposition ensoleillée et des pavés en béton.
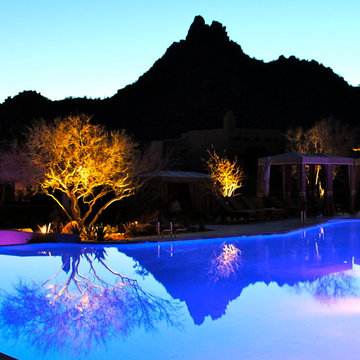
Pool and spa with negative edge. Stacked stone and boulders. Flagstone decking.
“Big Daddy Construction & Design" is a full service construction company with seasoned leadership and over 20 years of contracting experience in the Phoenix area. “Big Daddy” offers it's services as a viable alternative to business as usual in Arizona’s construction industry.
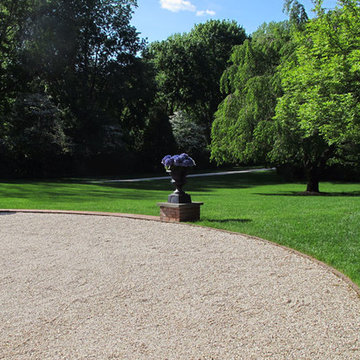
This garden started from an old vegetable garden tucked into an old estate property. The only element that remained was the privot hedge. My client wished to have a perennial garden that would be in a formal setting. So an axial line was
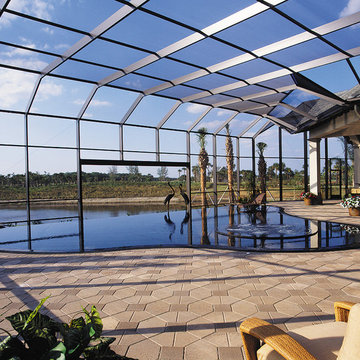
Sater Design Collection's luxury, European home plan "Avondale" (Plan #6934). saterdesign.com
Idée de décoration pour une très grande piscine à débordement et arrière tradition sur mesure avec un point d'eau et des pavés en béton.
Idée de décoration pour une très grande piscine à débordement et arrière tradition sur mesure avec un point d'eau et des pavés en béton.
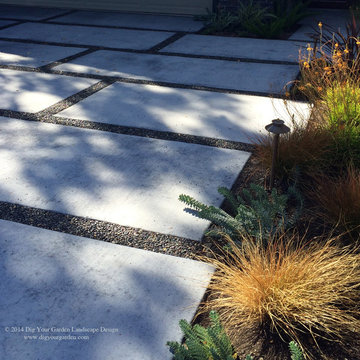
The old concrete driveway was replaced with a contemporary pattern of large concrete slabs with small Mexican pebbles set in between in permeable resin. The other areas of this front landscape were transformed from a tired, water thirsty lawn into a contemporary setting with dramatic concrete pavers leading to the home's entrance. Plants for sun and part shade complete this project, just completed in February 2014. The back areas of this transformation are in a separate project: Modern Water-Side Landscape Remodel http://www.houzz.com/projects/456093/Modern-Water-Side-Landscape-Remodel---Lawn-Replaced--Novato--CA
Photos: © Eileen Kelly, Dig Your Garden Landscape Design
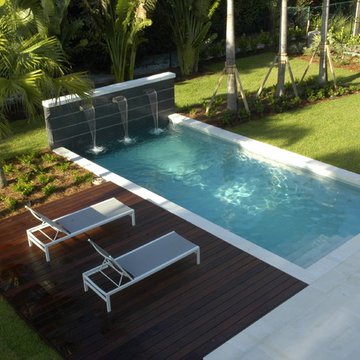
Rob Bramhall
Aménagement d'un très grand couloir de nage moderne en L avec un point d'eau, une cour et des pavés en béton.
Aménagement d'un très grand couloir de nage moderne en L avec un point d'eau, une cour et des pavés en béton.
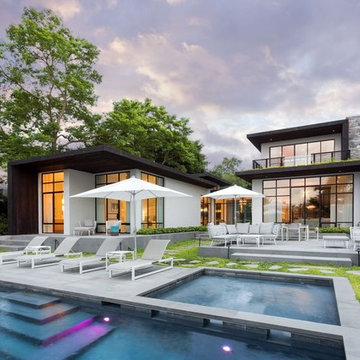
Réalisation d'un très grand couloir de nage arrière design rectangle avec un bain bouillonnant et des pavés en béton.
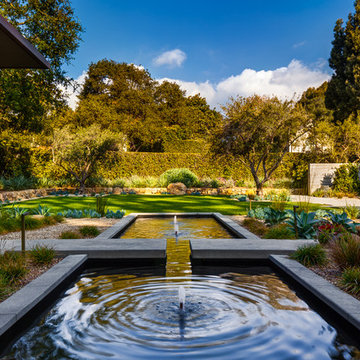
Ciro
Aménagement d'un très grand jardin arrière contemporain avec un point d'eau, une exposition ensoleillée et des pavés en béton.
Aménagement d'un très grand jardin arrière contemporain avec un point d'eau, une exposition ensoleillée et des pavés en béton.
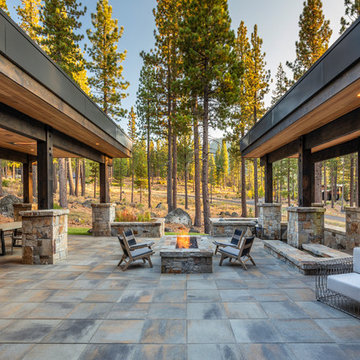
Réalisation d'une très grande terrasse avec un foyer extérieur et des pavés en béton.
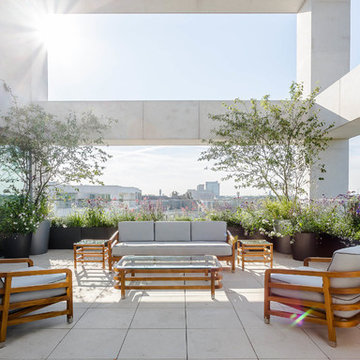
Dan Clarke
Réalisation d'une terrasse latérale design avec des pavés en béton et une extension de toiture.
Réalisation d'une terrasse latérale design avec des pavés en béton et une extension de toiture.
Idées déco de très grands extérieurs avec des pavés en béton
1




