Idées déco de très grands extérieurs avec des pavés en pierre naturelle
Trier par :
Budget
Trier par:Populaires du jour
141 - 160 sur 11 538 photos
1 sur 3
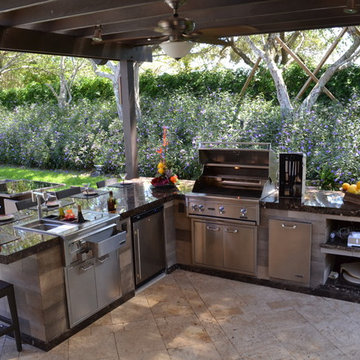
A complete contemporary backyard project was taken to another level of design. This amazing backyard was completed in the beginning of 2013 in Weston, Florida.
The project included an Outdoor Kitchen with equipment by Lynx, and finished with Emperador Light Marble and a Spanish stone on walls. Also, a 32” X 16” wooden pergola attached to the house with a customized wooden wall for the TV on a structured bench with the same finishes matching the Outdoor Kitchen. The project also consist of outdoor furniture by The Patio District, pool deck with gold travertine material, and an ivy wall with LED lights and custom construction with Black Absolute granite finish and grey stone on walls.
For more information regarding this or any other of our outdoor projects please visit our website at www.luxapatio.com where you may also shop online. You can also visit our showroom located in the Doral Design District (3305 NW 79 Ave Miami FL. 33122) or contact us at 305-477-5141.
URL http://www.luxapatio.com
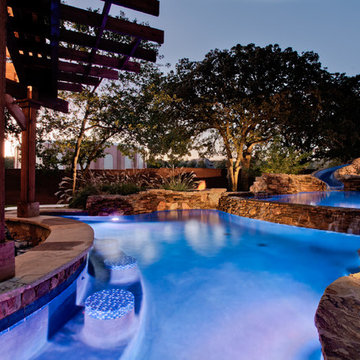
We created this natural swimming pool in Southlake, TX featuring natural rock work and three separate swimming pool areas. The diving pool features a 1"x1" glass tile slide and a rock diving board. The play pool includes four glass tile swim up bar stools and the hot spring inspired spa overlooks the sunken bar area with custom cedar pergola. Swimming pool landscaping, landscape lighting, Olympic-grade underwater speakers, and state of the art pool equipment and pool hydraulics make this pool outstanding.
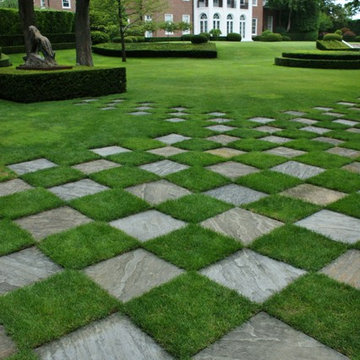
Formal Garden Design
Réalisation d'un très grand jardin à la française arrière tradition avec des pavés en pierre naturelle.
Réalisation d'un très grand jardin à la française arrière tradition avec des pavés en pierre naturelle.
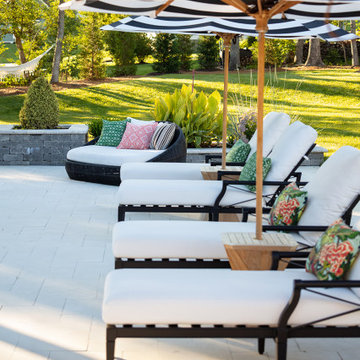
This gorgeous 40' pool is surrounded by various sitting areas, a line of comfy chaise lounges with patio umbrellas, an outdoor dining area, a firepit area, and an outdoor kitchen and bar. It's the perfect entertaining space!
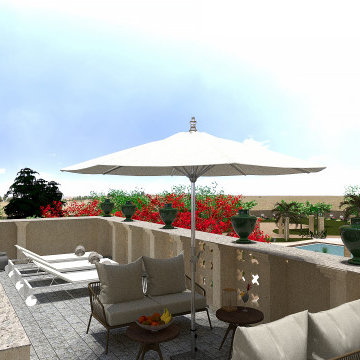
Uno stile inconfondibile e raffinato:
vi presentiamo Villa Anna
Ogni stanza, è sormontata da una diversa volta in pietra. Si alternano volte a stella, a croce, a botte con finestrature bifore che ne esaltano la peculiarità architettonica.
è il luogo ideale per le occasioni speciali ed eventi indimenticabili.
Una location per matrimoni, feste e ricorrenza, capace di rendere unico qualsiasi momento.
Villa Anna si sviluppa su un unico piano per circa 380 m2 con ulteriori 100 m2 di terrazza panoramica utilizzabili.
All'esterno il giardino è di notevoli dimensioni, circa 1,3 ettari, in cui si trova una zona piscina privata con struttura bioclimatica dotata di tutti i comfort per rilassarsi, pranzare e cenare a bordo piscina.
Lo studio Polygona è orgoglio di aver contribuito alla realizzazione dei Rendering di questo meraviglioso posto dove potete godervi dei soggiorni unici.
prenota qui il tuo soggiorno: www.suitesevents.it
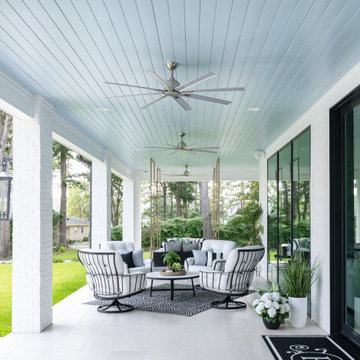
Inspiration pour un très grand porche d'entrée de maison arrière marin avec une cheminée, des pavés en pierre naturelle et une extension de toiture.
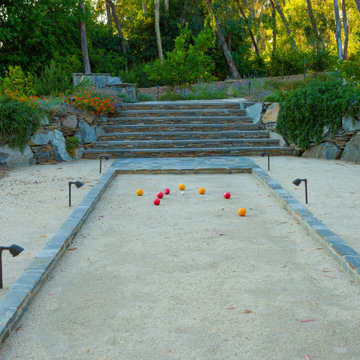
Custom dry stack masonry wall and mortar stone staircase are complimented by an array of Summer blooms. The staircase leads from the orchard to the Bocce court.
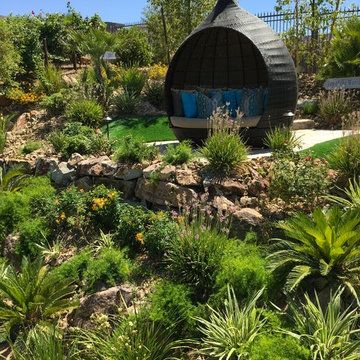
Very Special Pool, lower pool, spa, waterfalls, cabanas, slide, landscape, private fire features, wine room, expansive multi lot home, multi tier elevation, a picture worth a thousand words cant describe the feeling of this project in person, just simply stunning and spectacular!
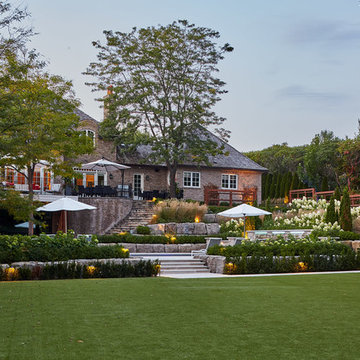
With a lengthy list of ideas about how to transform their backyard, the clients were excited to see what we could do. Existing features on site needed to be updated and in-cooperated within the design. The view from each angle of the property was already outstanding and we didn't want the design to feel out of place. We had to make the grade changes work to our advantage, each separate space had to have a purpose. The client wanted to use the property for charity events, so a large flat turf area was constructed at the back of the property, perfect for setting up tables, chairs and a stage if needed. It also created the perfect look out point into the back of the property, dropping off into a ravine. A lot of focus throughout the project was the plant selection. With a large amount of garden beds, we wanted to maintain a clean and formal look, while still offering seasonal interest. We did this by edging the beds with boxwoods, adding white hydrangeas throughout the beds for constant colour, and subtle pops of purple and yellow. This along with the already breathtaking natural backdrop of the space, is more than enough to make this project stand out.
Photographer: Jason Hartog Photography
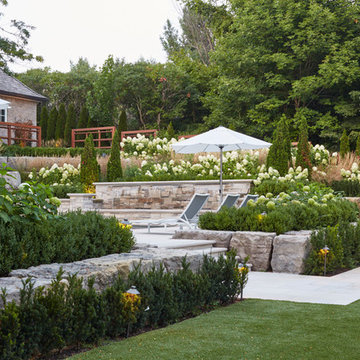
With a lengthy list of ideas about how to transform their backyard, the clients were excited to see what we could do. Existing features on site needed to be updated and in-cooperated within the design. The view from each angle of the property was already outstanding and we didn't want the design to feel out of place. We had to make the grade changes work to our advantage, each separate space had to have a purpose. The client wanted to use the property for charity events, so a large flat turf area was constructed at the back of the property, perfect for setting up tables, chairs and a stage if needed. It also created the perfect look out point into the back of the property, dropping off into a ravine. A lot of focus throughout the project was the plant selection. With a large amount of garden beds, we wanted to maintain a clean and formal look, while still offering seasonal interest. We did this by edging the beds with boxwoods, adding white hydrangeas throughout the beds for constant colour, and subtle pops of purple and yellow. This along with the already breathtaking natural backdrop of the space, is more than enough to make this project stand out.
Photographer: Jason Hartog Photography
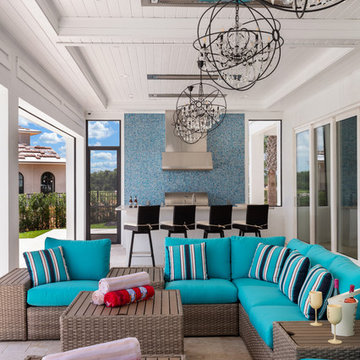
Glamour shot of this patio space
Aménagement d'une très grande terrasse arrière contemporaine avec des pavés en pierre naturelle et une extension de toiture.
Aménagement d'une très grande terrasse arrière contemporaine avec des pavés en pierre naturelle et une extension de toiture.
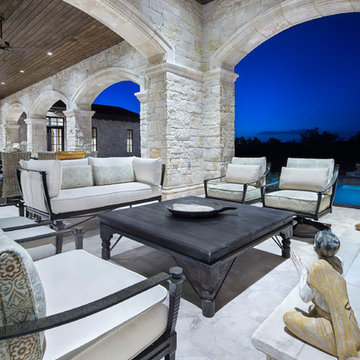
Aménagement d'une très grande terrasse arrière classique avec des pavés en pierre naturelle, une extension de toiture et une cheminée.
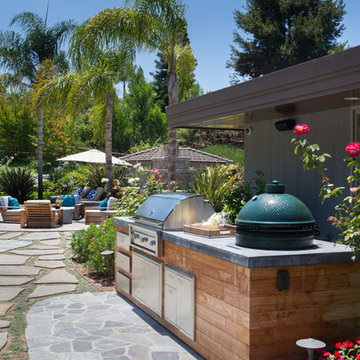
SoCal Contractor Construction
Erika Bierman Photography
Réalisation d'une très grande terrasse arrière tradition avec des pavés en pierre naturelle et aucune couverture.
Réalisation d'une très grande terrasse arrière tradition avec des pavés en pierre naturelle et aucune couverture.
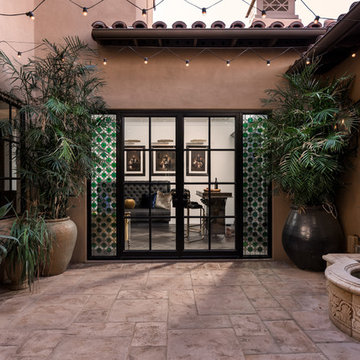
Réalisation d'une très grande terrasse méditerranéenne avec un point d'eau, une cour, des pavés en pierre naturelle et aucune couverture.
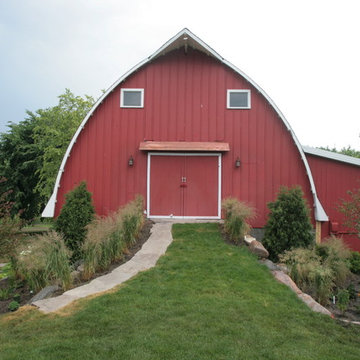
View from the back patio looking at the original barn renovation and new landscaping
Idées déco pour un très grand jardin arrière campagne l'été avec une exposition ensoleillée et des pavés en pierre naturelle.
Idées déco pour un très grand jardin arrière campagne l'été avec une exposition ensoleillée et des pavés en pierre naturelle.
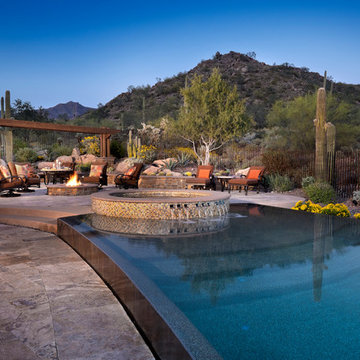
Kirk Bianchi created the design for this residential resort next to a desert preserve. The overhang of the homes patio suggested a pool with a sweeping curve shape. Kirk positioned a raised vanishing edge pool to work with the ascending terrain and to also capture the reflections of the scenery behind. The fire pit and bbq areas are situated to capture the best views of the superstition mountains, framed by the architectural pergola that creates a window to the vista beyond. A raised glass tile spa, capturing the colors of the desert context, serves as a jewel and centerpiece for the outdoor living space.
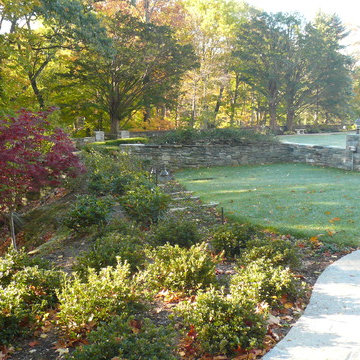
Long shot view of estate grounds with sunken garden in distance enclosed in natural stone walls.
Susan Irving
Inspiration pour un très grand jardin à la française arrière traditionnel l'été avec une exposition ensoleillée, des pavés en pierre naturelle et un mur de soutènement.
Inspiration pour un très grand jardin à la française arrière traditionnel l'été avec une exposition ensoleillée, des pavés en pierre naturelle et un mur de soutènement.
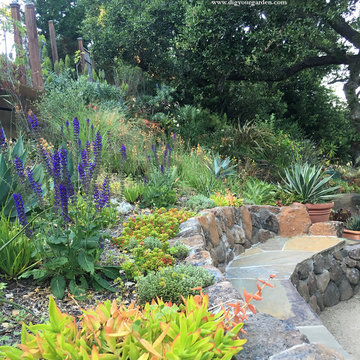
Besides offering seating for several visitors, the Sonoma fieldstone and blue stone curved bench in the upper paatio also serves as a retaining wall. And softened by the colorful plantings on the slope above. This summer display of salvias, succulents and other flowering plants create a natural environment for the birds, bees and butterflies and a welcoming and a tranquil sitting area for the homeowner and guests to enjoy. Decomposed granite patio pathways. The majestic oak is a primary focal point in this setting and opens up to the distance hillsides and a bay view. A sustainable landscape design that respects nature. Design and Photo: © Eileen Kelly, Dig Your Garden Landscape Design http://www.digyourgarden.com
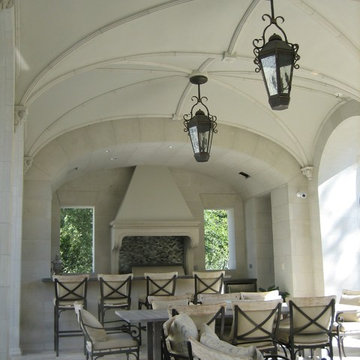
French; Thomas Hecox
Idée de décoration pour une très grande terrasse arrière design avec une cuisine d'été, des pavés en pierre naturelle et une extension de toiture.
Idée de décoration pour une très grande terrasse arrière design avec une cuisine d'été, des pavés en pierre naturelle et une extension de toiture.
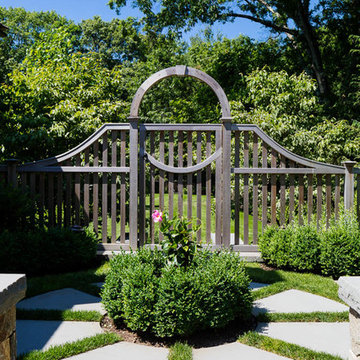
Greg Premru
Cette image montre un très grand jardin latéral traditionnel l'été avec une exposition ensoleillée et des pavés en pierre naturelle.
Cette image montre un très grand jardin latéral traditionnel l'été avec une exposition ensoleillée et des pavés en pierre naturelle.
Idées déco de très grands extérieurs avec des pavés en pierre naturelle
8




